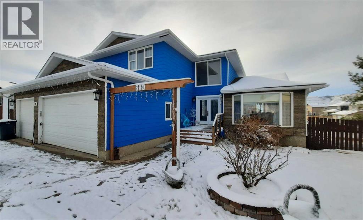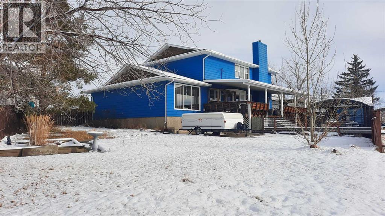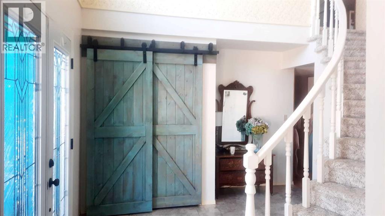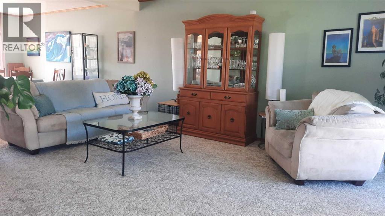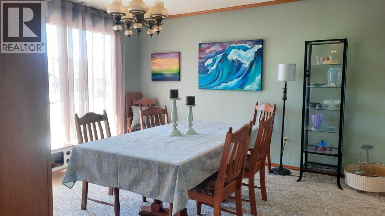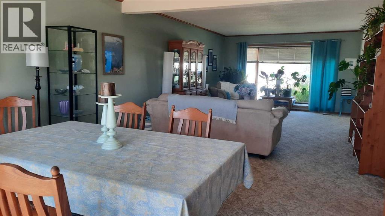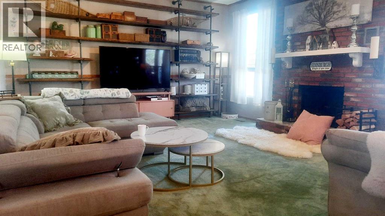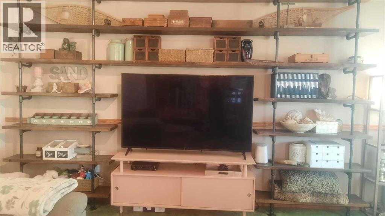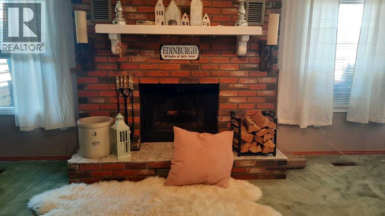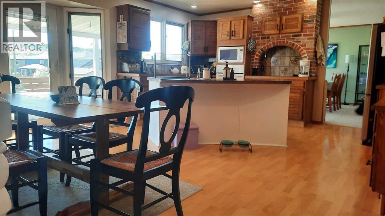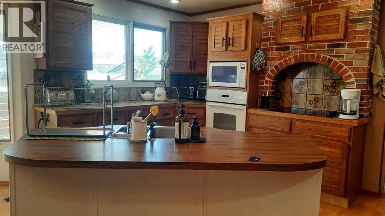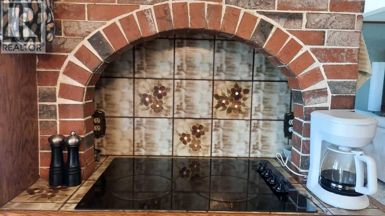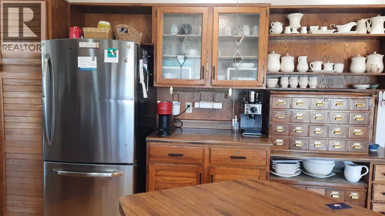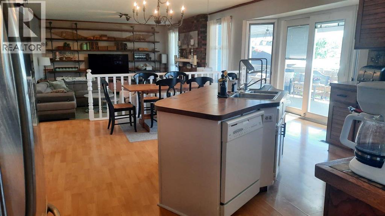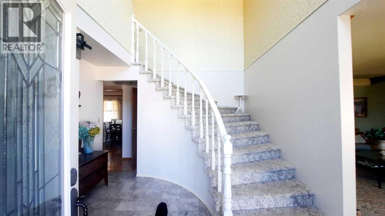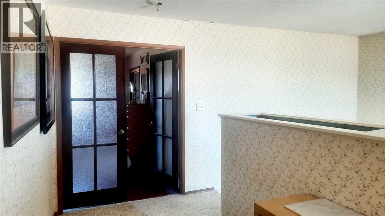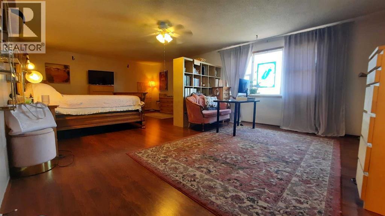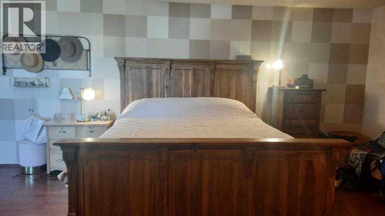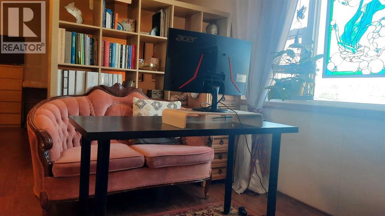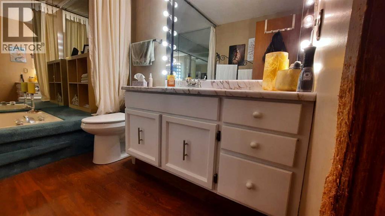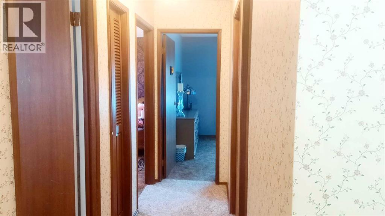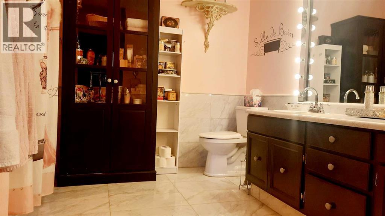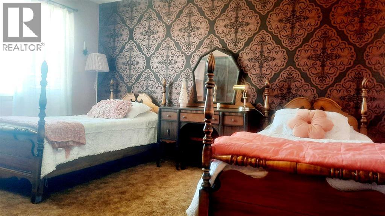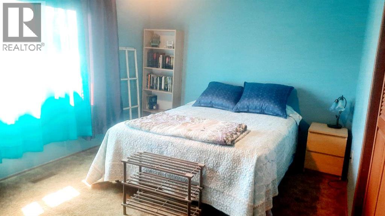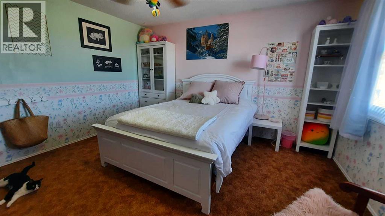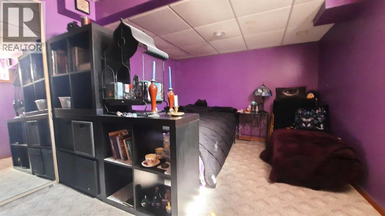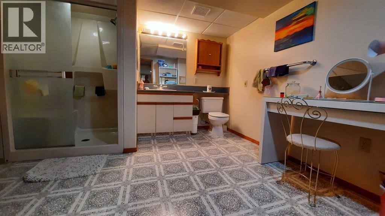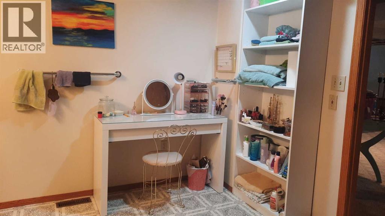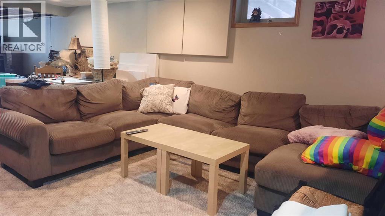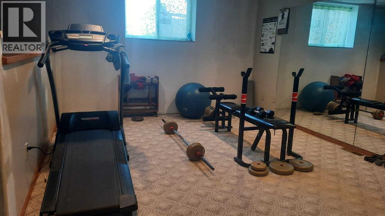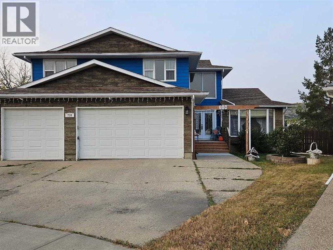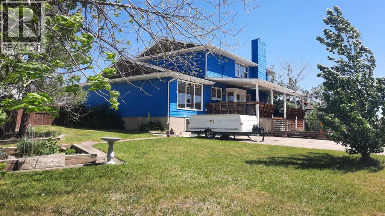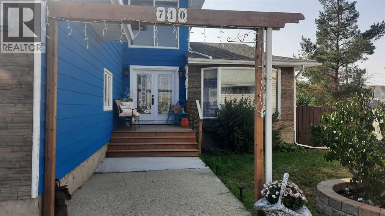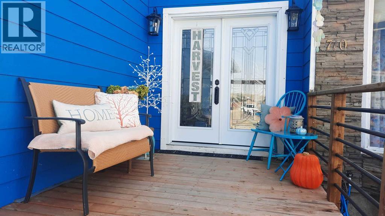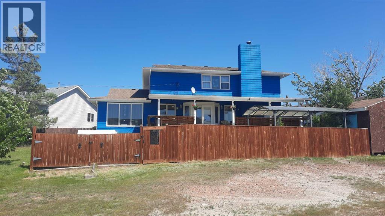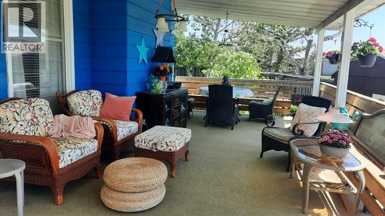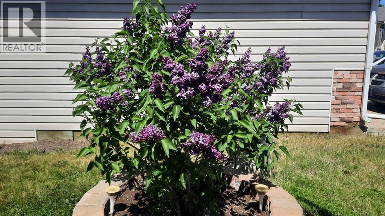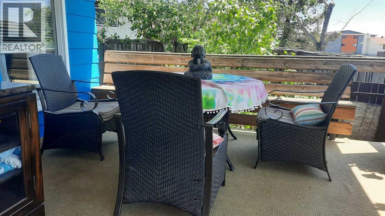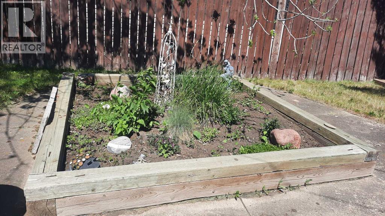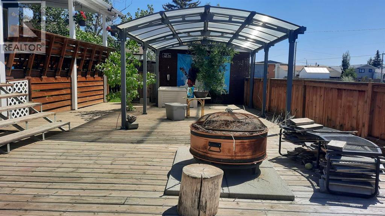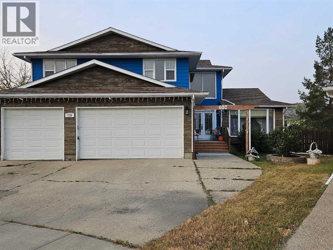6 Bedroom
4 Bathroom
3,502 ft2
Fireplace
Central Air Conditioning
Forced Air
$599,900
6 Bedroom In Bankview !!! This Family Home offers room to grow and original charm. Main floor features formal dining and living, eat in kitchen, family room with wood burning fireplace, and laundry room. Main floor also has a bedroom, 3 pc bathroom and access to the 2 tiered deck, shed, and backyard. Up the Grand staircase to a HUGE primary suite with 3pc ensuite with soaker tub, and walk in closet. 4 additional good size bedrooms and a 5pc bathroom. Downstairs features a large Rec room with different zone for gym equipment, toys or room to suite. the 6th bedroom and 4th bathroom are tucked away downstairs. Attached Heated Triple Garage. With upgraded Furnaces, AC, Shingles and Greenspace views. (id:57810)
Property Details
|
MLS® Number
|
A2225919 |
|
Property Type
|
Single Family |
|
Neigbourhood
|
North Drumheller |
|
Community Name
|
Bankview |
|
Amenities Near By
|
Playground, Shopping |
|
Features
|
Cul-de-sac, French Door |
|
Parking Space Total
|
5 |
|
Plan
|
7810123 |
|
Structure
|
Shed, Deck, Porch |
Building
|
Bathroom Total
|
4 |
|
Bedrooms Above Ground
|
5 |
|
Bedrooms Below Ground
|
1 |
|
Bedrooms Total
|
6 |
|
Appliances
|
Dishwasher, Stove, Microwave, Oven - Built-in, Window Coverings, Washer & Dryer |
|
Basement Development
|
Finished |
|
Basement Type
|
Full (finished) |
|
Constructed Date
|
1980 |
|
Construction Style Attachment
|
Detached |
|
Cooling Type
|
Central Air Conditioning |
|
Fireplace Present
|
Yes |
|
Fireplace Total
|
1 |
|
Flooring Type
|
Carpeted, Linoleum |
|
Foundation Type
|
Poured Concrete |
|
Heating Fuel
|
Natural Gas |
|
Heating Type
|
Forced Air |
|
Stories Total
|
2 |
|
Size Interior
|
3,502 Ft2 |
|
Total Finished Area
|
3502 Sqft |
|
Type
|
House |
Parking
Land
|
Acreage
|
No |
|
Fence Type
|
Partially Fenced |
|
Land Amenities
|
Playground, Shopping |
|
Size Depth
|
26.97 M |
|
Size Irregular
|
10151.00 |
|
Size Total
|
10151 Sqft|7,251 - 10,889 Sqft |
|
Size Total Text
|
10151 Sqft|7,251 - 10,889 Sqft |
|
Zoning Description
|
Nd |
Rooms
| Level |
Type |
Length |
Width |
Dimensions |
|
Basement |
Bedroom |
|
|
11.00 Ft x 10.00 Ft |
|
Basement |
3pc Bathroom |
|
|
Measurements not available |
|
Basement |
Exercise Room |
|
|
15.00 Ft x 11.50 Ft |
|
Basement |
Recreational, Games Room |
|
|
38.33 Ft x 14.00 Ft |
|
Basement |
Other |
|
|
12.50 Ft x 12.00 Ft |
|
Main Level |
Living Room |
|
|
18.50 Ft x 13.33 Ft |
|
Main Level |
Eat In Kitchen |
|
|
19.00 Ft x 16.00 Ft |
|
Main Level |
Dining Room |
|
|
13.33 Ft x 14.00 Ft |
|
Main Level |
Family Room |
|
|
19.00 Ft x 15.50 Ft |
|
Main Level |
Laundry Room |
|
|
11.00 Ft x 3.67 Ft |
|
Main Level |
3pc Bathroom |
|
|
.00 Ft x .00 Ft |
|
Main Level |
Bedroom |
|
|
13.50 Ft x 15.00 Ft |
|
Main Level |
5pc Bathroom |
|
|
Measurements not available |
|
Upper Level |
Primary Bedroom |
|
|
26.75 Ft x 16.00 Ft |
|
Upper Level |
3pc Bathroom |
|
|
.00 Ft x .00 Ft |
|
Upper Level |
Bedroom |
|
|
13.50 Ft x 13.00 Ft |
|
Upper Level |
Bedroom |
|
|
13.50 Ft x 13.75 Ft |
|
Upper Level |
Bedroom |
|
|
10.00 Ft x 15.00 Ft |
https://www.realtor.ca/real-estate/28395369/710-bankview-close-drumheller-bankview
