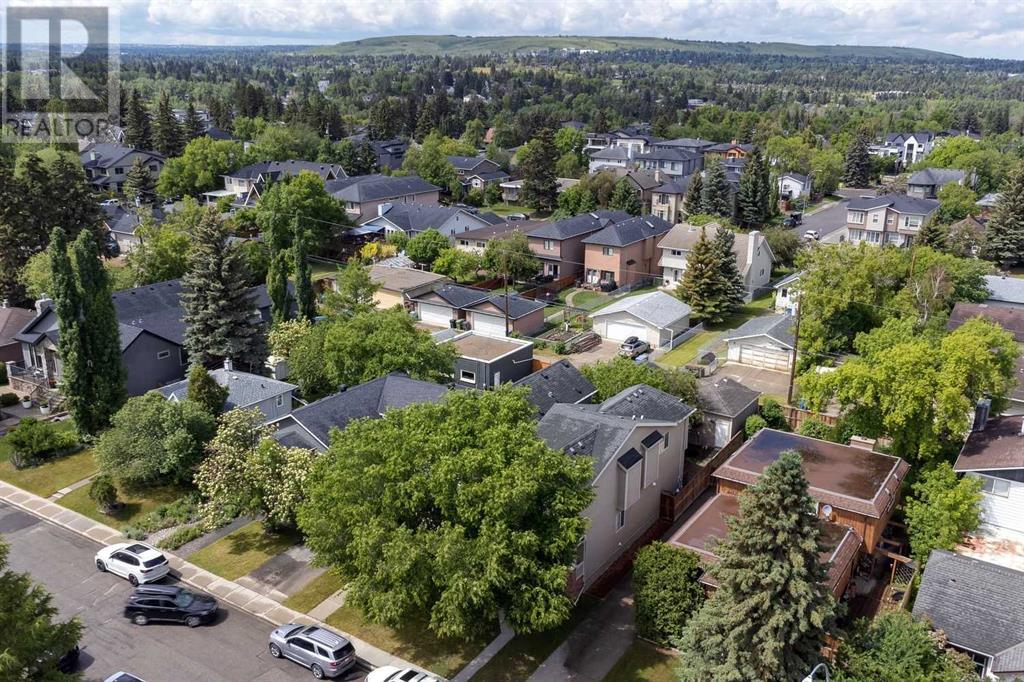4 Bedroom
4 Bathroom
1815.79 sqft
Fireplace
Central Air Conditioning
Forced Air
Landscaped
$925,000
Welcome to this stunning 4 bedroom / 3.5 bath home located on an idyllic tree lined street in the highly sought after community of Mount Pleasant. This home was designed for a discerning buyer, with plenty of well thought out, functional living space. The main floor has an open floorplan that seamlessly connects the dining, living and kitchen area, creating an ideal space for entertaining friends and family. The kitchen is the centerpiece, featuring custom full height shaker cabinets, a wood grain island, quartz countertops throughout, under cabinet lighting, glass tile backsplash, stainless steel appliances and walk in pantry. Also on the main floor is a flex room (currently used as a formal dining room), office nook, 1/2 bath and large mudroom…a must have for any family! Head upstairs to the spacious primary suite with a custom walk-in closet and spa inspired 5-piece ensuite. Down the hall are 2 additional good sized bedrooms, a 4pc bath and stacking washer/dryer. Downstairs is fully finished with a large rec room….great for family movie nights, a full bathroom, a 4th bedroom and an additional flex room that would make a great office/den, play room or extra storage if needed. This home is “carpet free”, with new luxury vinyl plank flooring throughout, it was recently painted with warm neutral tones and has central air conditioning for these warm Fall days. Step out and enjoy your private backyard (fully fenced) with mature trees, a lovely patio for relaxing while you grill and watch the kids play in the grass. And if that isn't enough.....this home has an ideal location….steps away from the Mount Pleasant Outdoor Pool, Arena, Community Center and Park space, a 5 minute walk to Confederation Park and Golf Course, walking distance to restaurants, shops, arts centre, schools, and easy access to public transportation and major roadways. This home is a gem, you don’t want to miss. (id:57810)
Property Details
|
MLS® Number
|
A2163319 |
|
Property Type
|
Single Family |
|
Neigbourhood
|
Balmoral |
|
Community Name
|
Mount Pleasant |
|
AmenitiesNearBy
|
Golf Course, Park, Playground, Recreation Nearby, Schools, Shopping |
|
CommunityFeatures
|
Golf Course Development |
|
Features
|
Back Lane, Pvc Window, Closet Organizers, No Smoking Home, Level, Gas Bbq Hookup |
|
ParkingSpaceTotal
|
4 |
|
Plan
|
2934o |
|
Structure
|
Deck |
Building
|
BathroomTotal
|
4 |
|
BedroomsAboveGround
|
3 |
|
BedroomsBelowGround
|
1 |
|
BedroomsTotal
|
4 |
|
Appliances
|
Refrigerator, Dishwasher, Stove, Microwave Range Hood Combo, Window Coverings, Garage Door Opener, Washer & Dryer |
|
BasementDevelopment
|
Finished |
|
BasementType
|
Full (finished) |
|
ConstructedDate
|
2010 |
|
ConstructionMaterial
|
Wood Frame |
|
ConstructionStyleAttachment
|
Detached |
|
CoolingType
|
Central Air Conditioning |
|
ExteriorFinish
|
Brick, Composite Siding |
|
FireplacePresent
|
Yes |
|
FireplaceTotal
|
1 |
|
FlooringType
|
Vinyl Plank |
|
FoundationType
|
Poured Concrete |
|
HalfBathTotal
|
1 |
|
HeatingType
|
Forced Air |
|
StoriesTotal
|
2 |
|
SizeInterior
|
1815.79 Sqft |
|
TotalFinishedArea
|
1815.79 Sqft |
|
Type
|
House |
Parking
Land
|
Acreage
|
No |
|
FenceType
|
Fence |
|
LandAmenities
|
Golf Course, Park, Playground, Recreation Nearby, Schools, Shopping |
|
LandscapeFeatures
|
Landscaped |
|
SizeDepth
|
36.51 M |
|
SizeFrontage
|
7.62 M |
|
SizeIrregular
|
278.00 |
|
SizeTotal
|
278 M2|0-4,050 Sqft |
|
SizeTotalText
|
278 M2|0-4,050 Sqft |
|
ZoningDescription
|
R-c2 |
Rooms
| Level |
Type |
Length |
Width |
Dimensions |
|
Second Level |
Laundry Room |
|
|
3.33 Ft x 3.00 Ft |
|
Second Level |
Primary Bedroom |
|
|
16.17 Ft x 11.00 Ft |
|
Second Level |
Bedroom |
|
|
12.00 Ft x 10.17 Ft |
|
Second Level |
Bedroom |
|
|
11.42 Ft x 10.33 Ft |
|
Second Level |
4pc Bathroom |
|
|
9.25 Ft x 5.25 Ft |
|
Second Level |
5pc Bathroom |
|
|
10.50 Ft x 10.33 Ft |
|
Basement |
Recreational, Games Room |
|
|
18.17 Ft x 14.25 Ft |
|
Basement |
Den |
|
|
9.67 Ft x 8.67 Ft |
|
Basement |
Bedroom |
|
|
12.58 Ft x 9.25 Ft |
|
Basement |
4pc Bathroom |
|
|
7.58 Ft x 5.00 Ft |
|
Main Level |
Kitchen |
|
|
14.50 Ft x 9.58 Ft |
|
Main Level |
Dining Room |
|
|
11.00 Ft x 8.42 Ft |
|
Main Level |
Other |
|
|
7.67 Ft x 7.42 Ft |
|
Main Level |
Living Room |
|
|
13.67 Ft x 10.67 Ft |
|
Main Level |
Foyer |
|
|
6.58 Ft x 5.00 Ft |
|
Main Level |
Office |
|
|
8.25 Ft x 5.58 Ft |
|
Main Level |
Other |
|
|
7.00 Ft x 4.83 Ft |
|
Main Level |
2pc Bathroom |
|
|
8.00 Ft x 2.92 Ft |
https://www.realtor.ca/real-estate/27386089/710-23-avenue-nw-calgary-mount-pleasant












































