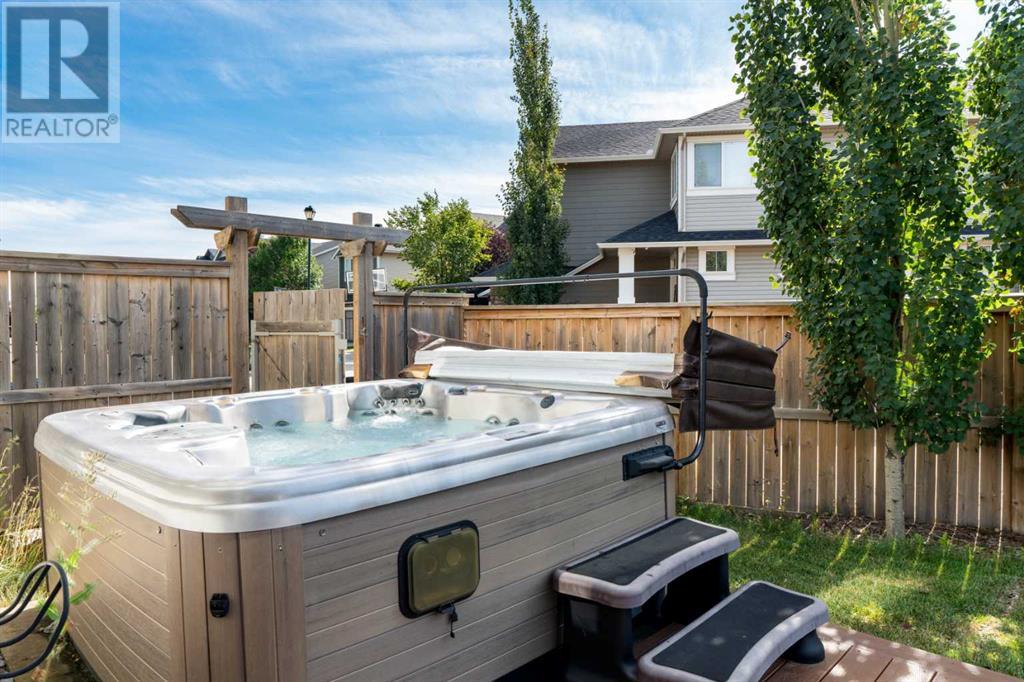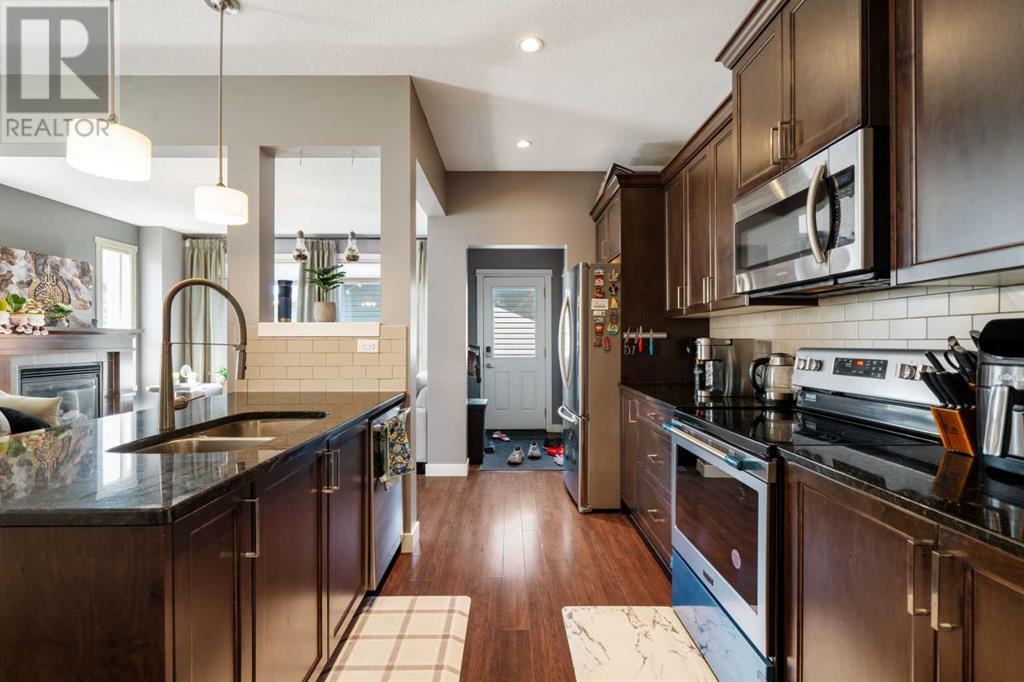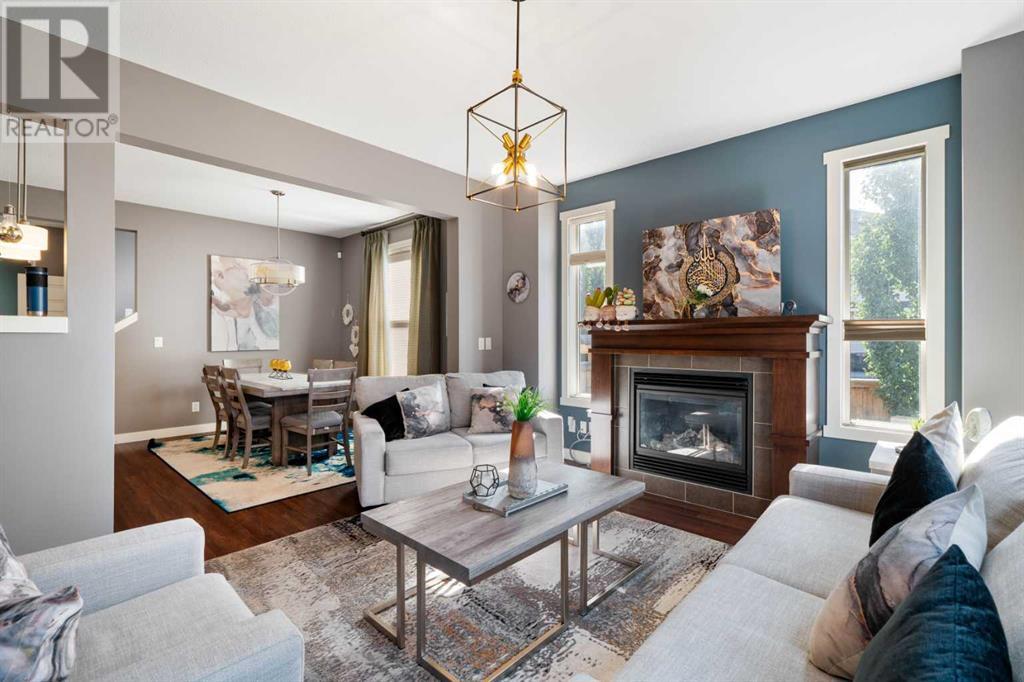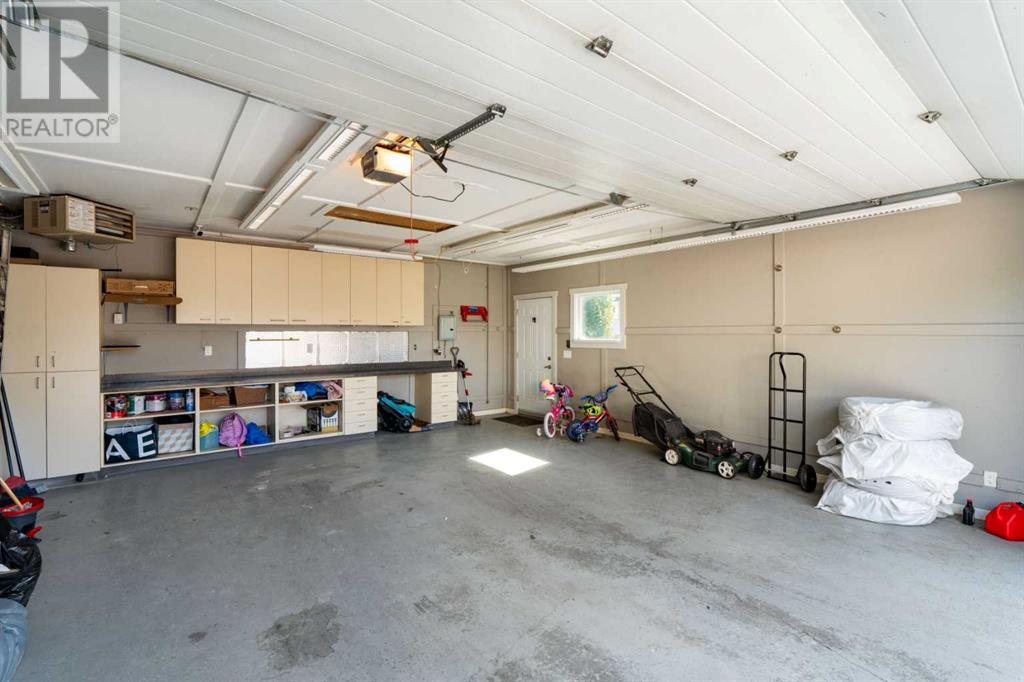4 Bedroom
4 Bathroom
1,726 ft2
Fireplace
None
Forced Air
Landscaped, Lawn
$669,000
Welcome to the Beautiful Home! This charming 4-bedroom, 3.5-bath residence is perfectly situated on a desirable corner lot and features a gorgeous backyard, ideal for both relaxing and entertaining. Step inside to find a spacious and inviting layout centered around the gas fireplace. The generously sized dining area is perfect for hosting family gatherings . You'll love the oversized center island, granite countertops, stainless steel appliances, all complemented by a spacious pantry and stylish new light fixtures. An easy access to the freshly painted large deck and tastefully landscaped backyard make indoor-outdoor living a breeze. Whether it’s a summer BBQ or a safe place for kids to play, this yard is ready for it all including your very own Hot Tub. Upstairs, the primary suite is a true retreat, a large walk-in closet, and a bright 4-piece ensuite with a glass-enclosed shower and soaker tub. Two additional well-sized bedrooms, a 4-piece bathroom, and convenient upstairs laundry complete this level.The fully finished lower level adds additional living space, including a large family room with a second gas fireplace, a spacious fourth bedroom, and a 3-piece bathroom—perfect for guests or extended family. The oversized double garage is the perfect workshop as its insulated/drywalled, heated with extra attic storage and tons of electrical outlets. Don’t miss the opportunity to make this stunning home your own! (id:57810)
Property Details
|
MLS® Number
|
A2207035 |
|
Property Type
|
Single Family |
|
Neigbourhood
|
Silver Creek |
|
Community Name
|
Williamstown |
|
Amenities Near By
|
Park, Playground, Shopping |
|
Features
|
See Remarks, Back Lane, Level |
|
Parking Space Total
|
2 |
|
Plan
|
0914541 |
|
Structure
|
Deck, See Remarks |
Building
|
Bathroom Total
|
4 |
|
Bedrooms Above Ground
|
3 |
|
Bedrooms Below Ground
|
1 |
|
Bedrooms Total
|
4 |
|
Appliances
|
Refrigerator, Dishwasher, Stove, Microwave, Washer & Dryer |
|
Basement Development
|
Finished |
|
Basement Type
|
Full (finished) |
|
Constructed Date
|
2011 |
|
Construction Material
|
Wood Frame |
|
Construction Style Attachment
|
Detached |
|
Cooling Type
|
None |
|
Exterior Finish
|
See Remarks, Vinyl Siding |
|
Fireplace Present
|
Yes |
|
Fireplace Total
|
2 |
|
Flooring Type
|
Carpeted, Hardwood, Tile |
|
Foundation Type
|
Poured Concrete |
|
Half Bath Total
|
1 |
|
Heating Type
|
Forced Air |
|
Stories Total
|
2 |
|
Size Interior
|
1,726 Ft2 |
|
Total Finished Area
|
1726.04 Sqft |
|
Type
|
House |
Parking
Land
|
Acreage
|
No |
|
Fence Type
|
Fence |
|
Land Amenities
|
Park, Playground, Shopping |
|
Landscape Features
|
Landscaped, Lawn |
|
Size Frontage
|
7.79 M |
|
Size Irregular
|
35.95 |
|
Size Total
|
35.95 M2|0-4,050 Sqft |
|
Size Total Text
|
35.95 M2|0-4,050 Sqft |
|
Zoning Description
|
R1-l |
Rooms
| Level |
Type |
Length |
Width |
Dimensions |
|
Second Level |
4pc Bathroom |
|
|
5.00 Ft x 8.42 Ft |
|
Second Level |
5pc Bathroom |
|
|
8.33 Ft x 11.75 Ft |
|
Second Level |
Bedroom |
|
|
10.75 Ft x 10.00 Ft |
|
Second Level |
Bedroom |
|
|
10.33 Ft x 9.00 Ft |
|
Second Level |
Primary Bedroom |
|
|
11.42 Ft x 14.00 Ft |
|
Basement |
3pc Bathroom |
|
|
4.92 Ft x 7.92 Ft |
|
Basement |
Bedroom |
|
|
9.58 Ft x 8.42 Ft |
|
Basement |
Recreational, Games Room |
|
|
19.00 Ft x 23.67 Ft |
|
Main Level |
2pc Bathroom |
|
|
5.00 Ft x 5.00 Ft |
|
Main Level |
Dining Room |
|
|
9.33 Ft x 10.92 Ft |
|
Main Level |
Kitchen |
|
|
10.75 Ft x 15.92 Ft |
|
Main Level |
Living Room |
|
|
14.00 Ft x 12.75 Ft |
https://www.realtor.ca/real-estate/28186666/71-williamstown-landing-nw-airdrie-williamstown












































