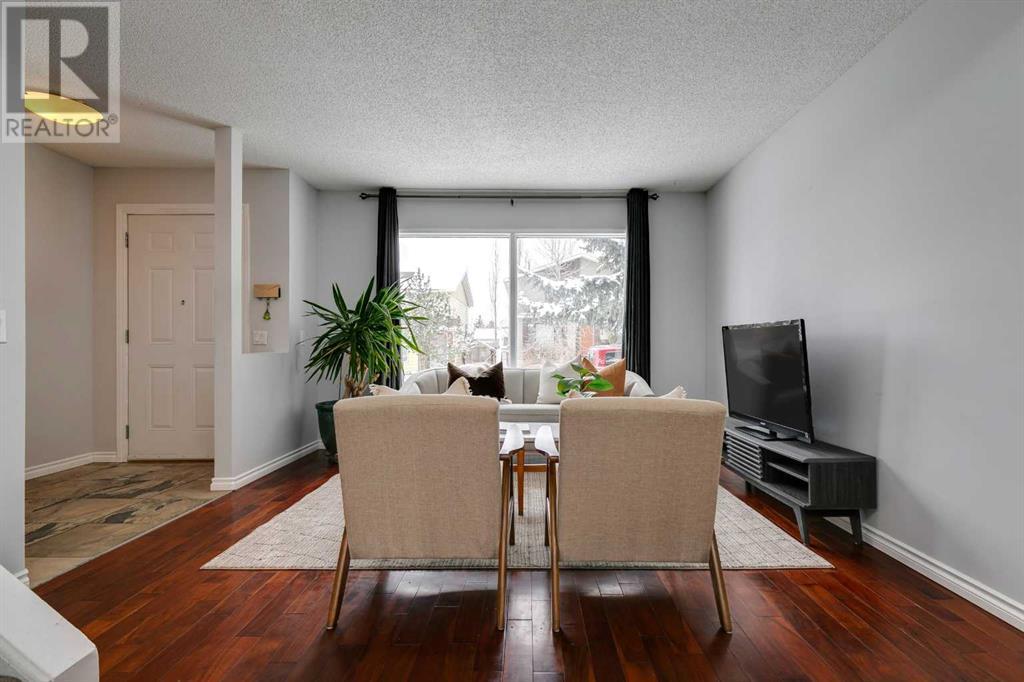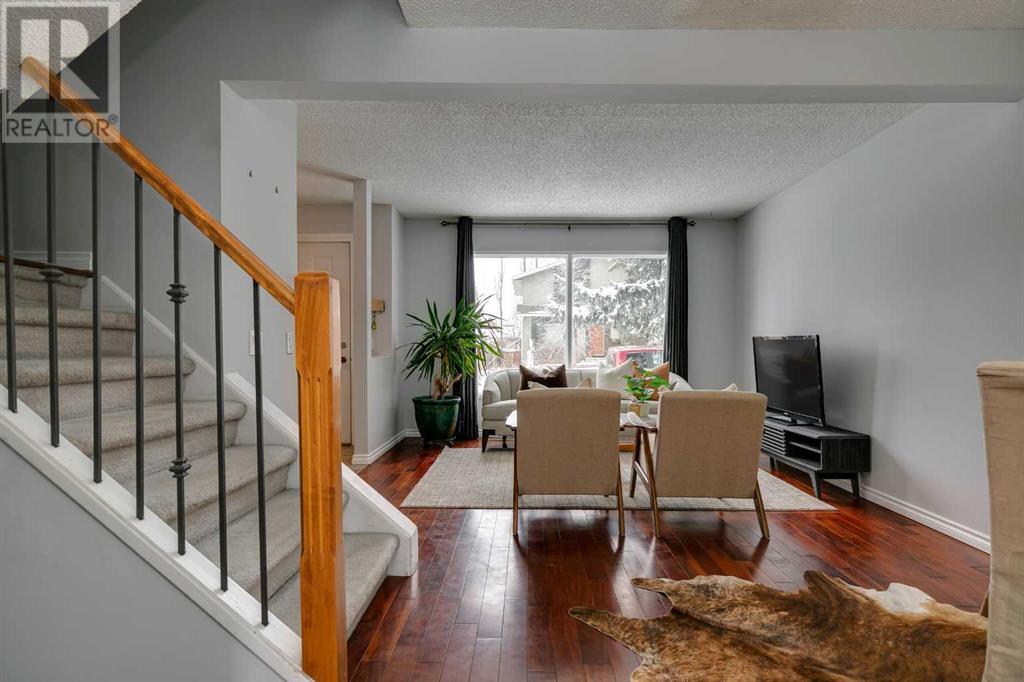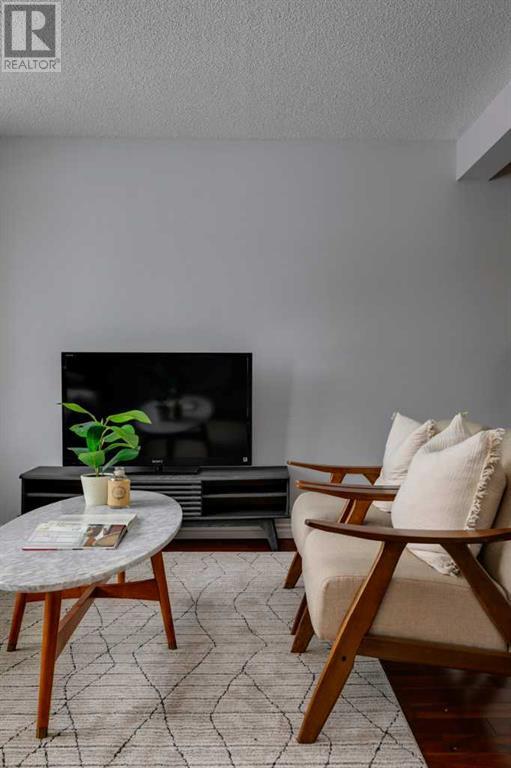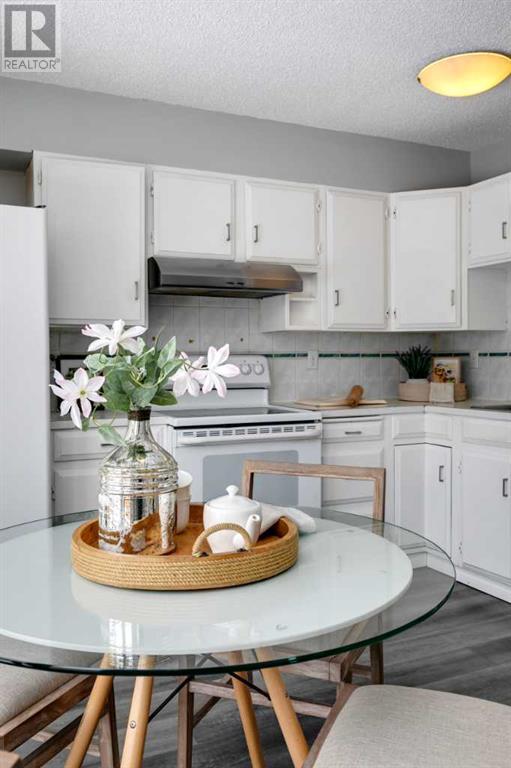3 Bedroom
2 Bathroom
1,151 ft2
Fireplace
None
Other, Forced Air
Lawn
$525,000
This is a rare opportunity to get into this sought-after neighbourhood at an unbeatable price! An ideal home for a first time buyer, small family or someone looking to right-size. Schools, parks, playgrounds, dog parks and shopping are all a short walk away. Step inside to discover the welcoming living and dining room, the perfect gathering space for shared meals and relaxed evenings. Compact yet functional, the kitchen contains an informal dining nook in a bay window. Embrace effortless indoor-outdoor living by opening the sliding doors to gain access to the expansive patio. This is the ideal spot for grilling, sipping your favourite beverage or creating cherished memories with family and friends. There is a conveniently placed powder room and a back hall closet to help keep shoes and coats organized. Upstairs, the primary bedroom is down the hallway from the two kid-sized bedrooms and bathroom, making this an ideal setup for a small family. The lower level features a family room with a wood burning fireplace and panelled walls. Imagine curling up on the sofa to watch your favourite movie or hosting game night in this cozy retreat. This home offers the potential to put your own personal touches and truly make this all your own. With the desirable neighbourhood and blend of comfort and convenience, this is an opportunity not to be missed. (id:57810)
Property Details
|
MLS® Number
|
A2207631 |
|
Property Type
|
Single Family |
|
Neigbourhood
|
Strathcona Park |
|
Community Name
|
Strathcona Park |
|
Amenities Near By
|
Golf Course, Park, Playground, Schools, Shopping |
|
Community Features
|
Golf Course Development |
|
Features
|
Level |
|
Plan
|
7910797 |
|
Structure
|
Deck |
Building
|
Bathroom Total
|
2 |
|
Bedrooms Above Ground
|
3 |
|
Bedrooms Total
|
3 |
|
Appliances
|
Refrigerator, Dishwasher, Stove, Hood Fan, Window Coverings, Washer & Dryer |
|
Basement Development
|
Partially Finished |
|
Basement Type
|
Full (partially Finished) |
|
Constructed Date
|
1979 |
|
Construction Material
|
Wood Frame |
|
Construction Style Attachment
|
Semi-detached |
|
Cooling Type
|
None |
|
Exterior Finish
|
Shingles |
|
Fireplace Present
|
Yes |
|
Fireplace Total
|
1 |
|
Flooring Type
|
Hardwood, Laminate, Tile |
|
Foundation Type
|
Poured Concrete |
|
Half Bath Total
|
1 |
|
Heating Type
|
Other, Forced Air |
|
Stories Total
|
2 |
|
Size Interior
|
1,151 Ft2 |
|
Total Finished Area
|
1151.46 Sqft |
|
Type
|
Duplex |
Parking
Land
|
Acreage
|
No |
|
Fence Type
|
Fence |
|
Land Amenities
|
Golf Course, Park, Playground, Schools, Shopping |
|
Landscape Features
|
Lawn |
|
Size Depth
|
30.47 M |
|
Size Frontage
|
6.71 M |
|
Size Irregular
|
204.00 |
|
Size Total
|
204 M2|0-4,050 Sqft |
|
Size Total Text
|
204 M2|0-4,050 Sqft |
|
Zoning Description
|
R-cg |
Rooms
| Level |
Type |
Length |
Width |
Dimensions |
|
Second Level |
Primary Bedroom |
|
|
15.00 Ft x 9.83 Ft |
|
Second Level |
Bedroom |
|
|
8.92 Ft x 10.25 Ft |
|
Second Level |
Bedroom |
|
|
8.00 Ft x 11.25 Ft |
|
Second Level |
3pc Bathroom |
|
|
5.50 Ft x 7.08 Ft |
|
Basement |
Family Room |
|
|
16.33 Ft x 18.75 Ft |
|
Basement |
Laundry Room |
|
|
5.50 Ft x 6.58 Ft |
|
Basement |
Storage |
|
|
10.25 Ft x 10.67 Ft |
|
Basement |
Furnace |
|
|
5.50 Ft x 5.00 Ft |
|
Main Level |
Kitchen |
|
|
11.75 Ft x 13.50 Ft |
|
Main Level |
Dining Room |
|
|
9.25 Ft x 7.75 Ft |
|
Main Level |
Living Room |
|
|
12.00 Ft x 11.58 Ft |
|
Main Level |
Foyer |
|
|
4.92 Ft x 7.58 Ft |
|
Main Level |
2pc Bathroom |
|
|
5.17 Ft x 4.17 Ft |
https://www.realtor.ca/real-estate/28104831/71-strathcona-crescent-sw-calgary-strathcona-park


































