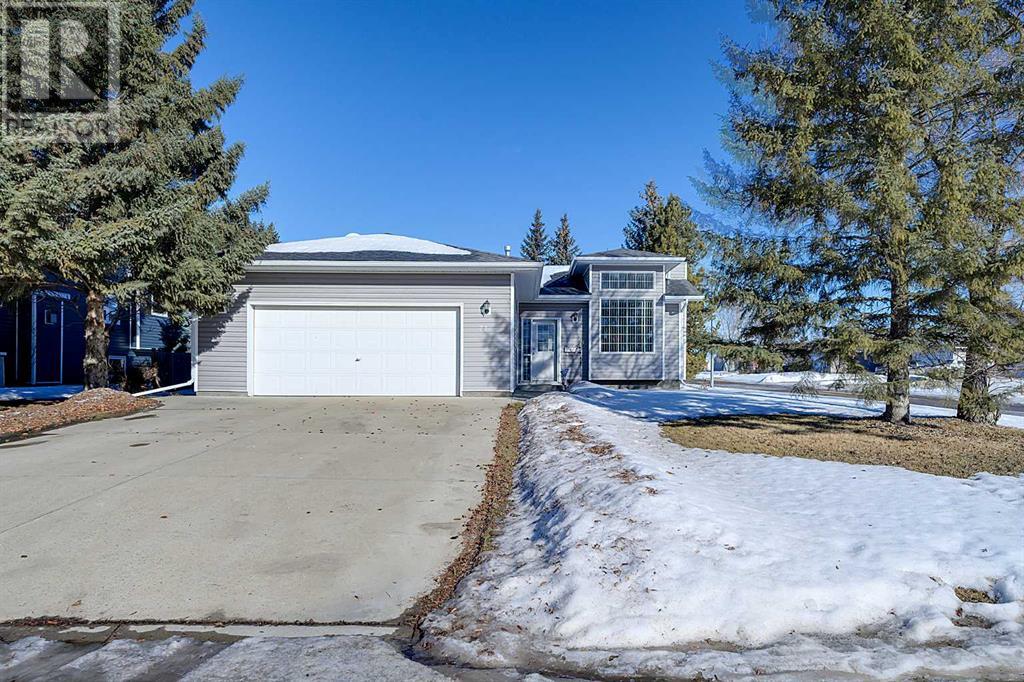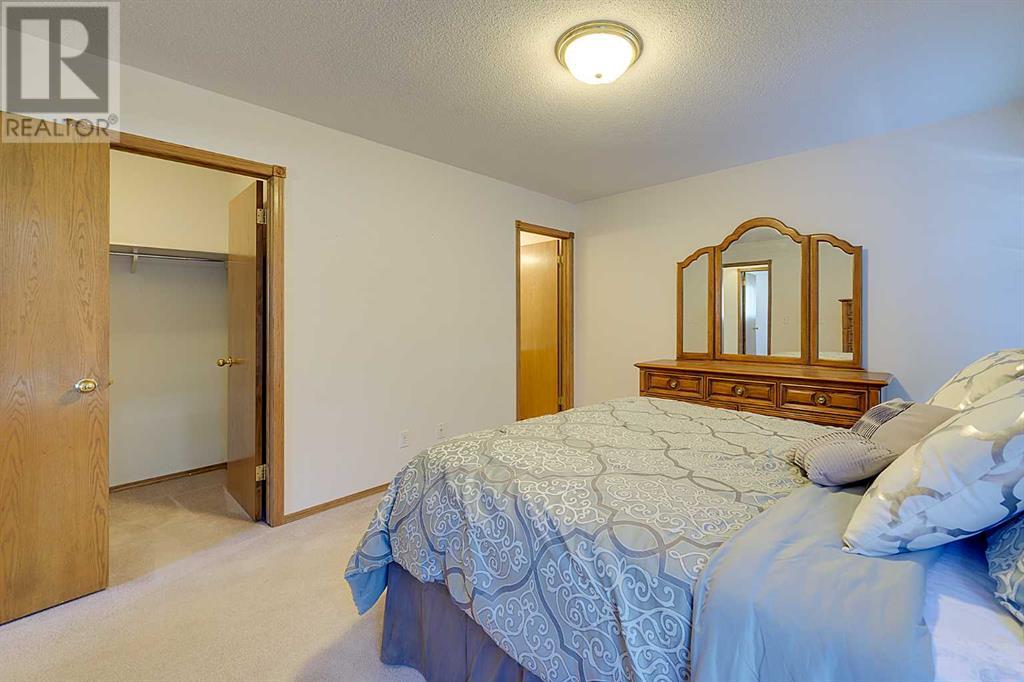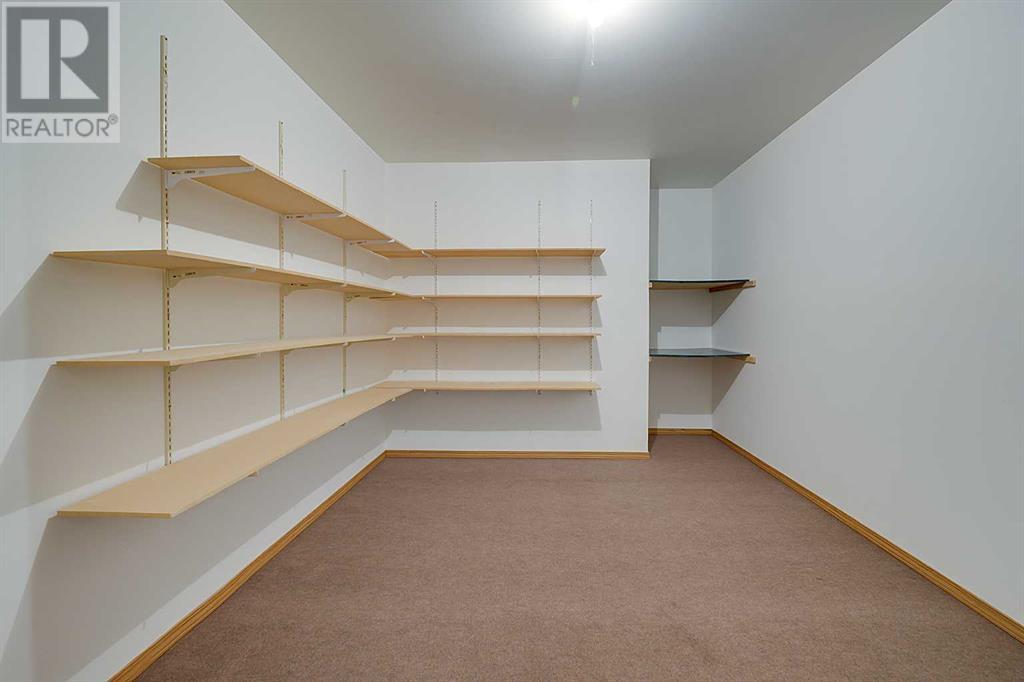4 Bedroom
3 Bathroom
1,296 ft2
Bungalow
Fireplace
None
Other, Forced Air
$499,900
Welcome to 71 Pickwick Lane! A spacious, 4 bed, 3 bath bungalow nestled in the charming community of Lacombe. This corner lot boasts a generous sized yard, a small garden and evergreens for a little privacy. Inside, the great use of space includes 3 bedrooms upstairs, a huge rec/family room downstairs and storage room to fit all the families things! The double attached garage also lends extra space for storage. This house would make a perfect home for a growing family! (id:57810)
Property Details
|
MLS® Number
|
A2197749 |
|
Property Type
|
Single Family |
|
Community Name
|
English Estates |
|
Amenities Near By
|
Playground, Schools, Shopping |
|
Features
|
Closet Organizers, No Animal Home, No Smoking Home |
|
Parking Space Total
|
4 |
|
Plan
|
9321823 |
|
Structure
|
Shed, Deck |
Building
|
Bathroom Total
|
3 |
|
Bedrooms Above Ground
|
3 |
|
Bedrooms Below Ground
|
1 |
|
Bedrooms Total
|
4 |
|
Appliances
|
Refrigerator, Dishwasher, Stove, Oven - Built-in, Washer & Dryer |
|
Architectural Style
|
Bungalow |
|
Basement Development
|
Finished |
|
Basement Type
|
Full (finished) |
|
Constructed Date
|
1994 |
|
Construction Style Attachment
|
Detached |
|
Cooling Type
|
None |
|
Exterior Finish
|
Vinyl Siding |
|
Fireplace Present
|
Yes |
|
Fireplace Total
|
2 |
|
Flooring Type
|
Carpeted, Vinyl |
|
Foundation Type
|
Poured Concrete |
|
Heating Type
|
Other, Forced Air |
|
Stories Total
|
1 |
|
Size Interior
|
1,296 Ft2 |
|
Total Finished Area
|
1296 Sqft |
|
Type
|
House |
Parking
|
Attached Garage
|
2 |
|
Other
|
|
|
R V
|
|
Land
|
Acreage
|
No |
|
Fence Type
|
Not Fenced |
|
Land Amenities
|
Playground, Schools, Shopping |
|
Size Depth
|
13.94 M |
|
Size Frontage
|
7.21 M |
|
Size Irregular
|
10448.00 |
|
Size Total
|
10448 Sqft|7,251 - 10,889 Sqft |
|
Size Total Text
|
10448 Sqft|7,251 - 10,889 Sqft |
|
Zoning Description
|
R1 |
Rooms
| Level |
Type |
Length |
Width |
Dimensions |
|
Basement |
Bedroom |
|
|
12.83 Ft x 10.00 Ft |
|
Basement |
3pc Bathroom |
|
|
Measurements not available |
|
Main Level |
Primary Bedroom |
|
|
11.50 Ft x 13.83 Ft |
|
Main Level |
3pc Bathroom |
|
|
8.50 Ft x 4.50 Ft |
|
Main Level |
Bedroom |
|
|
11.58 Ft x 12.50 Ft |
|
Main Level |
Bedroom |
|
|
8.42 Ft x 11.33 Ft |
|
Main Level |
4pc Bathroom |
|
|
9.17 Ft x 4.83 Ft |
|
Main Level |
Living Room |
|
|
15.33 Ft x 18.33 Ft |
https://www.realtor.ca/real-estate/27963853/71-pickwick-lane-s-lacombe-english-estates































