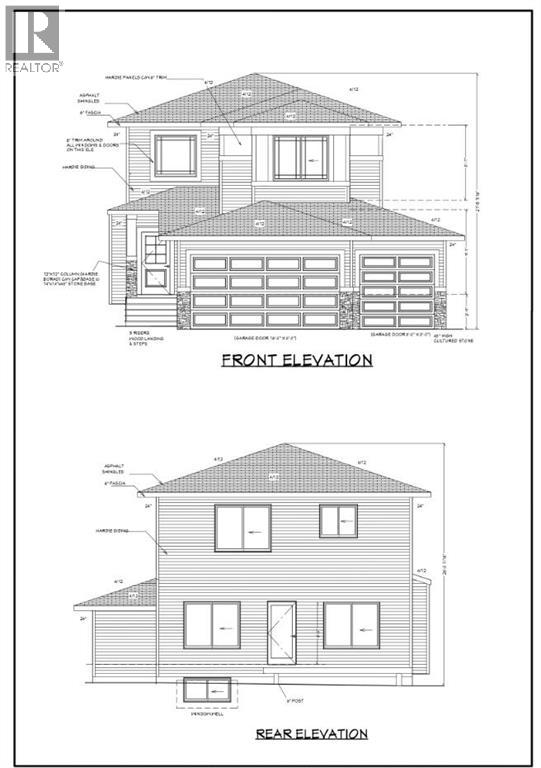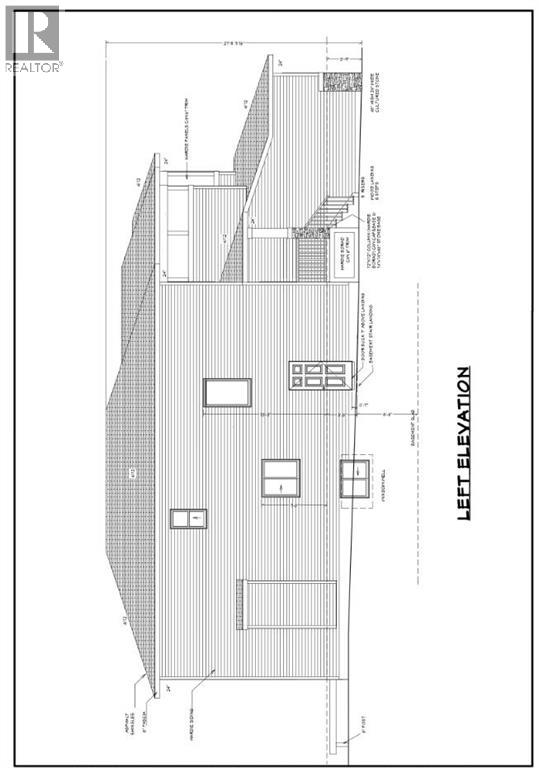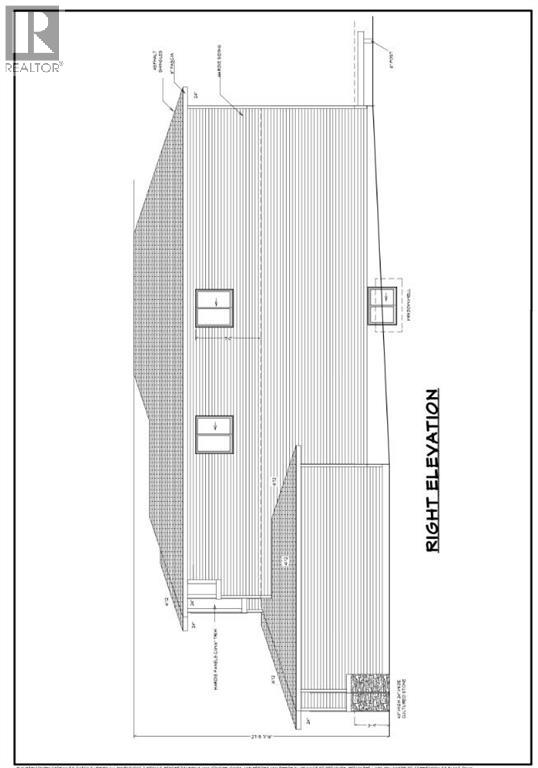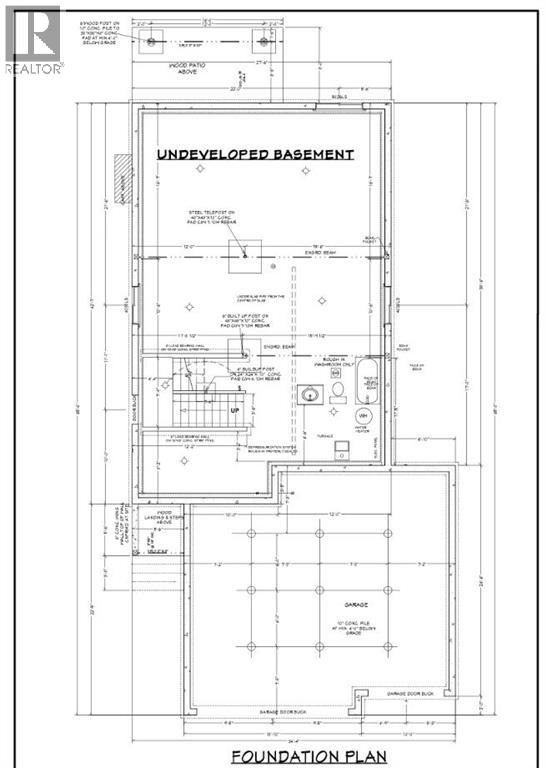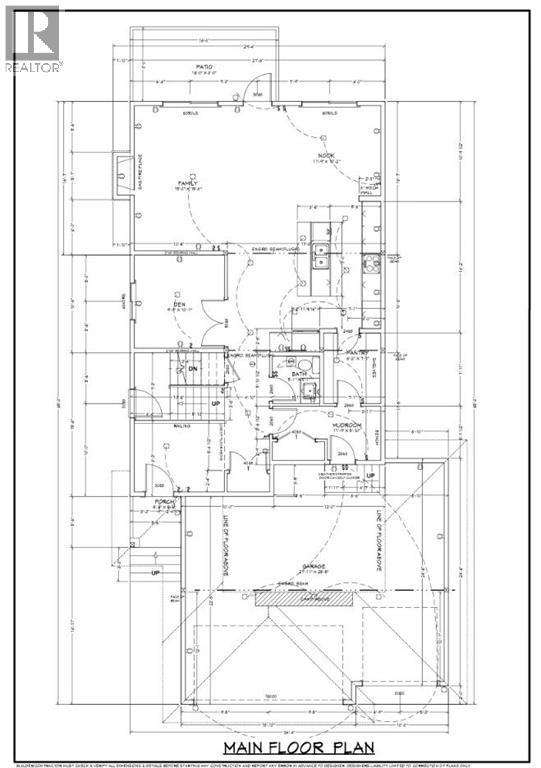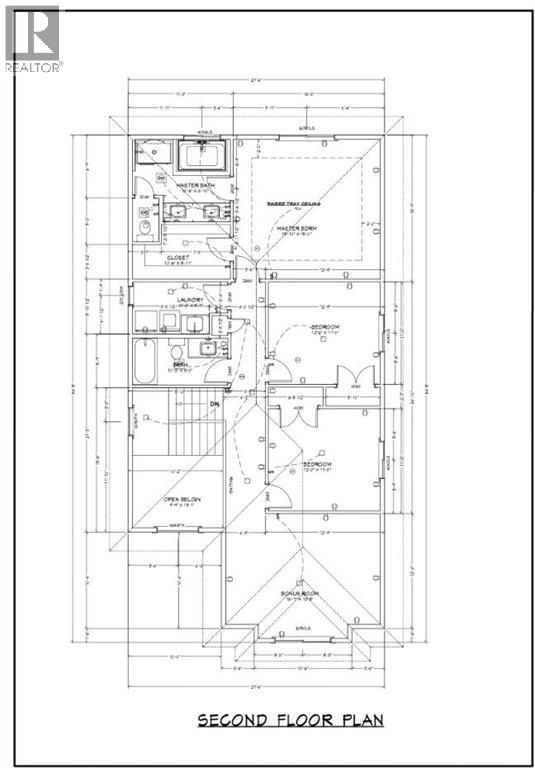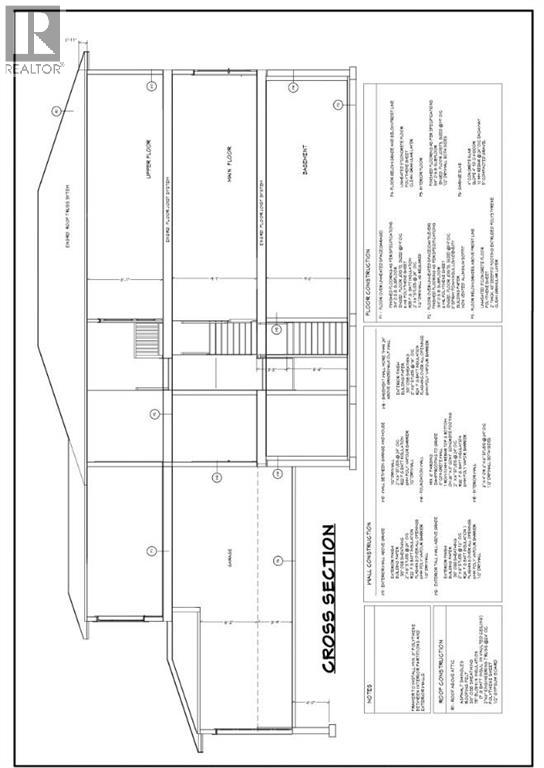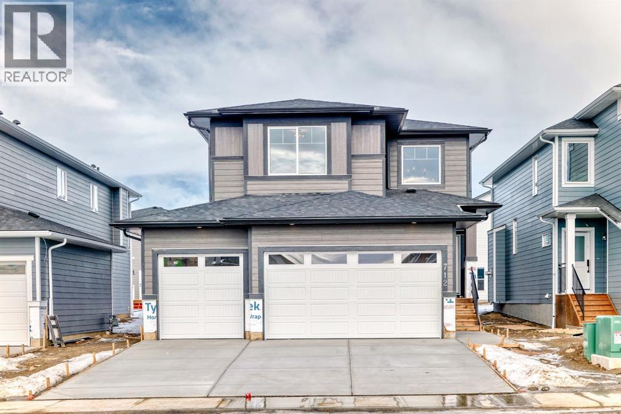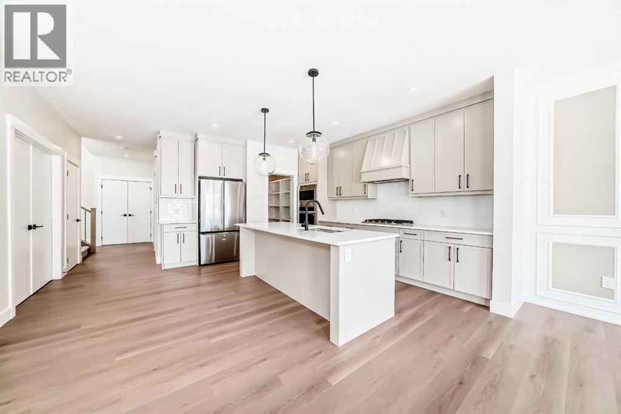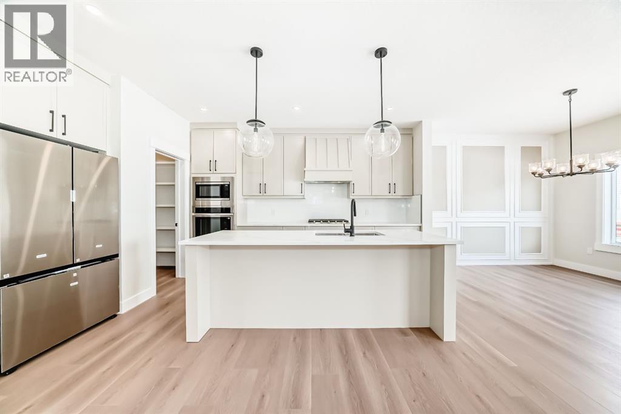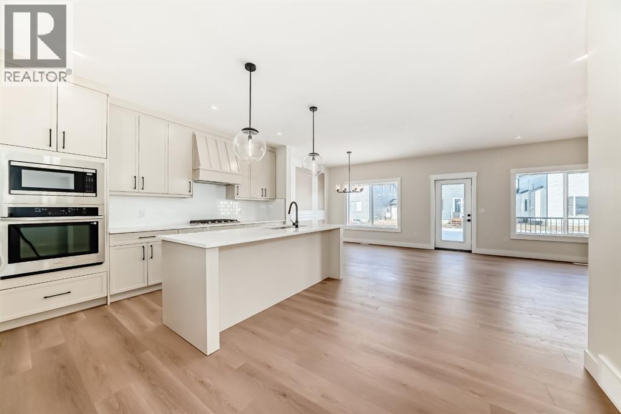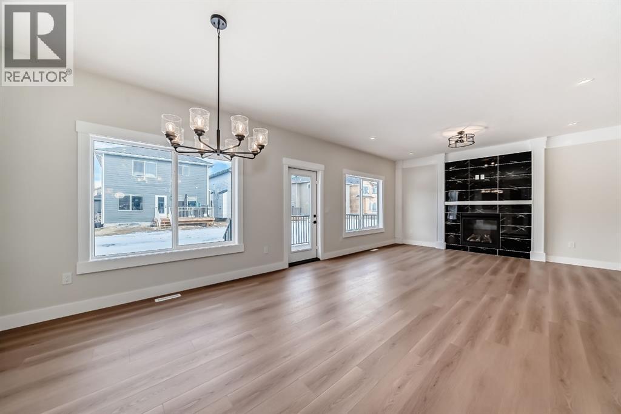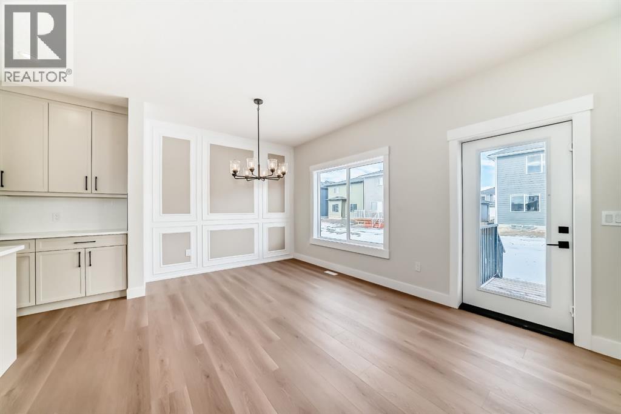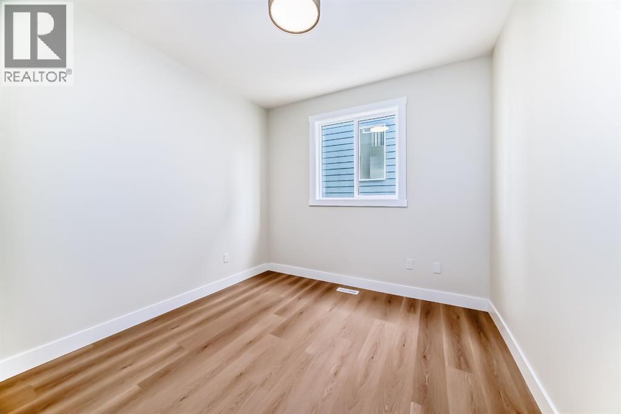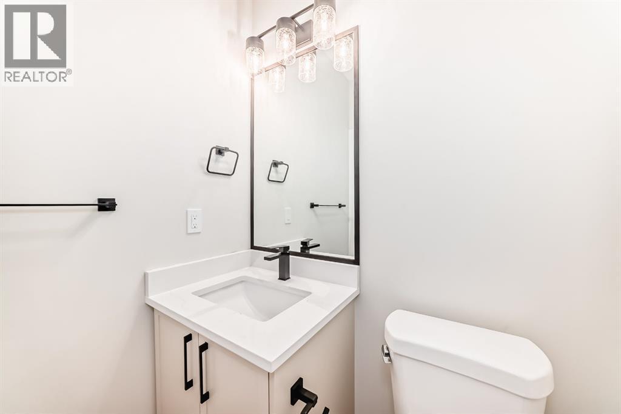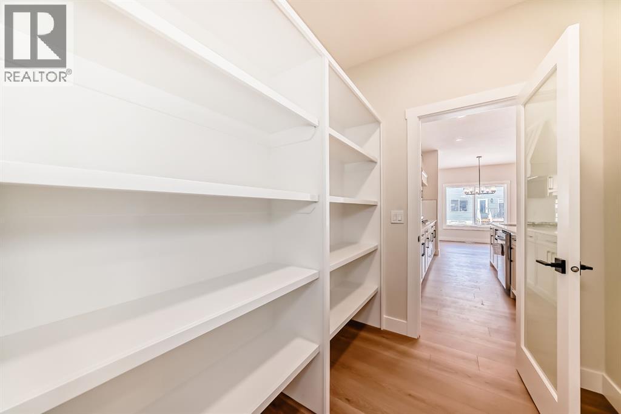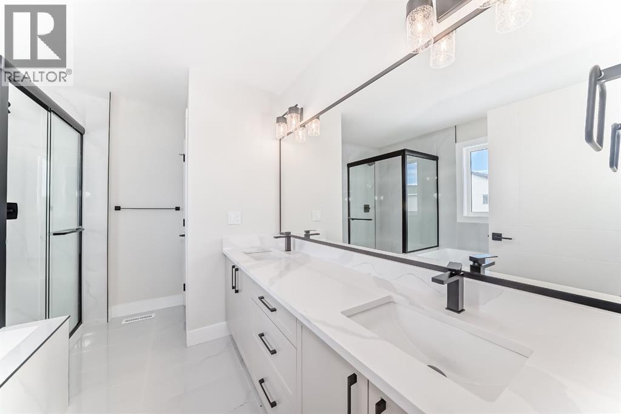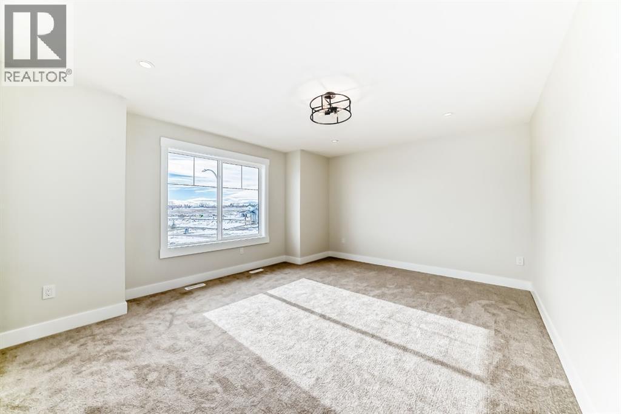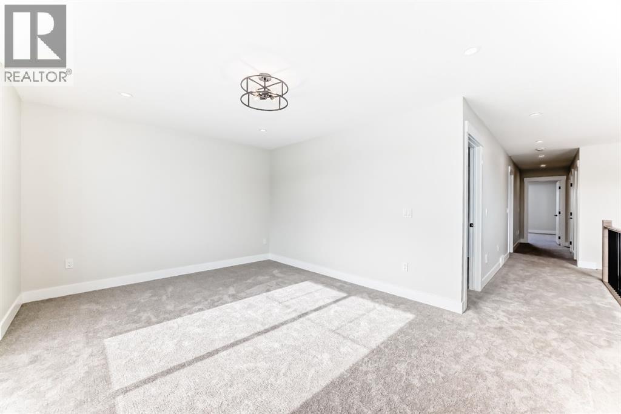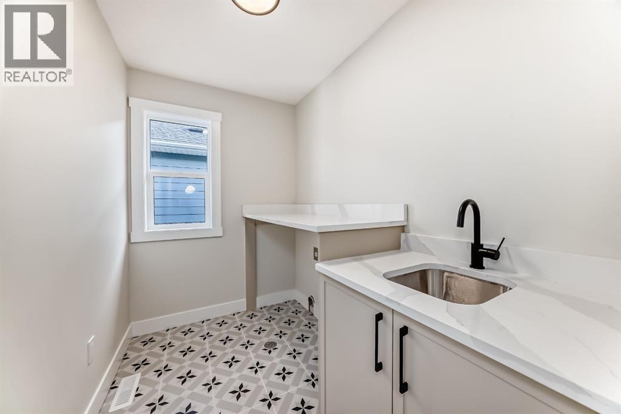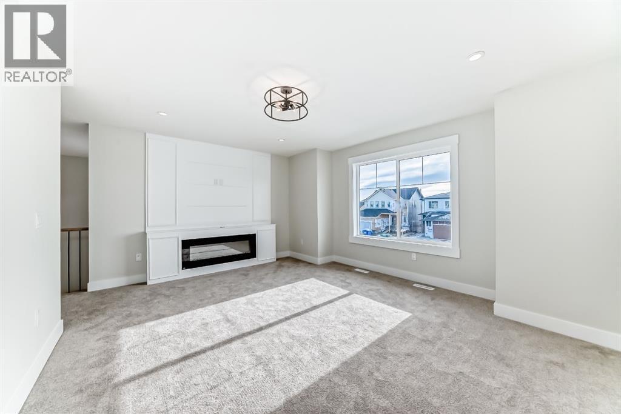3 Bedroom
3 Bathroom
2,425 ft2
Fireplace
None
Forced Air
$690,000
Discover this thoughtfully designed home, currently under construction and built to impress with quality craftsmanship and modern finishes. The main floor welcomes you with a bright open-concept layout featuring a spacious family room with a fireplace, a well-appointed kitchen with a large island and walk-in pantry, and a generous dining/nook area that leads out to your future patio. A dedicated main-floor den offers the perfect space for a home office or quiet study.Upstairs, you’ll find three spacious bedrooms including a stunning primary suite complete with a spa-inspired ensuite and a large walk-in closet. The upper level also features a sizeable bonus room, full bathroom, and a convenient laundry room designed for everyday ease.The basement remains undeveloped and backs onto a green space, giving you the opportunity to customize the space to suit your family’s future needs. A triple-car garage provides ample parking and storage. Exterior finishes include Hardie siding and elegant stone accents for timeless curb appeal.Located in a growing family-friendly community with access to parks, green spaces, and future amenities, this home blends modern comfort with everyday practicality. Secure your chance to own a brand-new home in an exciting new neighbourhood.Floor plan images are for this property. Photos of finished interiors/exteriors are from a similar home by the builder to showcase quality and style. These images are for reference only and final finishes, layout, and features may vary from the completed home. (id:57810)
Property Details
|
MLS® Number
|
A2267812 |
|
Property Type
|
Single Family |
|
Neigbourhood
|
Mandalay Bay |
|
Amenities Near By
|
Park, Playground, Schools, Shopping |
|
Parking Space Total
|
6 |
|
Plan
|
2410982 |
|
Structure
|
Deck |
|
View Type
|
View |
Building
|
Bathroom Total
|
3 |
|
Bedrooms Above Ground
|
3 |
|
Bedrooms Total
|
3 |
|
Appliances
|
Refrigerator, Cooktop - Gas, Dishwasher, Microwave, Oven - Built-in, Hood Fan, Garage Door Opener |
|
Basement Development
|
Unfinished |
|
Basement Features
|
Walk Out |
|
Basement Type
|
Full (unfinished) |
|
Constructed Date
|
2026 |
|
Construction Material
|
Poured Concrete, Wood Frame |
|
Construction Style Attachment
|
Detached |
|
Cooling Type
|
None |
|
Exterior Finish
|
Concrete |
|
Fireplace Present
|
Yes |
|
Fireplace Total
|
1 |
|
Flooring Type
|
Carpeted, Tile, Vinyl |
|
Foundation Type
|
Poured Concrete |
|
Half Bath Total
|
1 |
|
Heating Type
|
Forced Air |
|
Stories Total
|
2 |
|
Size Interior
|
2,425 Ft2 |
|
Total Finished Area
|
2425 Sqft |
|
Type
|
House |
Parking
Land
|
Acreage
|
No |
|
Fence Type
|
Not Fenced |
|
Land Amenities
|
Park, Playground, Schools, Shopping |
|
Size Frontage
|
15.48 M |
|
Size Irregular
|
5544.27 |
|
Size Total
|
5544.27 Sqft|4,051 - 7,250 Sqft |
|
Size Total Text
|
5544.27 Sqft|4,051 - 7,250 Sqft |
|
Zoning Description
|
R-1 |
Rooms
| Level |
Type |
Length |
Width |
Dimensions |
|
Second Level |
5pc Bathroom |
|
|
10.50 Ft x 8.83 Ft |
|
Main Level |
Other |
|
|
7.42 Ft x 14.50 Ft |
|
Main Level |
Other |
|
|
11.75 Ft x 5.83 Ft |
|
Main Level |
2pc Bathroom |
|
|
5.08 Ft x 5.08 Ft |
|
Main Level |
Den |
|
|
9.75 Ft x 10.08 Ft |
|
Main Level |
Other |
|
|
13.67 Ft x 16.00 Ft |
|
Main Level |
Living Room |
|
|
15.00 Ft x 15.67 Ft |
|
Main Level |
Dining Room |
|
|
11.75 Ft x 10.17 Ft |
|
Main Level |
Pantry |
|
|
6.17 Ft x 7.58 Ft |
|
Upper Level |
Bonus Room |
|
|
16.58 Ft x 13.42 Ft |
|
Upper Level |
Bedroom |
|
|
12.00 Ft x 11.00 Ft |
|
Upper Level |
Bedroom |
|
|
11.00 Ft x 12.00 Ft |
|
Upper Level |
4pc Bathroom |
|
|
10.25 Ft x 5.00 Ft |
|
Upper Level |
Primary Bedroom |
|
|
15.83 Ft x 15.00 Ft |
|
Upper Level |
Other |
|
|
10.50 Ft x 5.92 Ft |
|
Upper Level |
Laundry Room |
|
|
10.25 Ft x 5.58 Ft |
https://www.realtor.ca/real-estate/29046711/707-mandalay-avenue-carstairs
