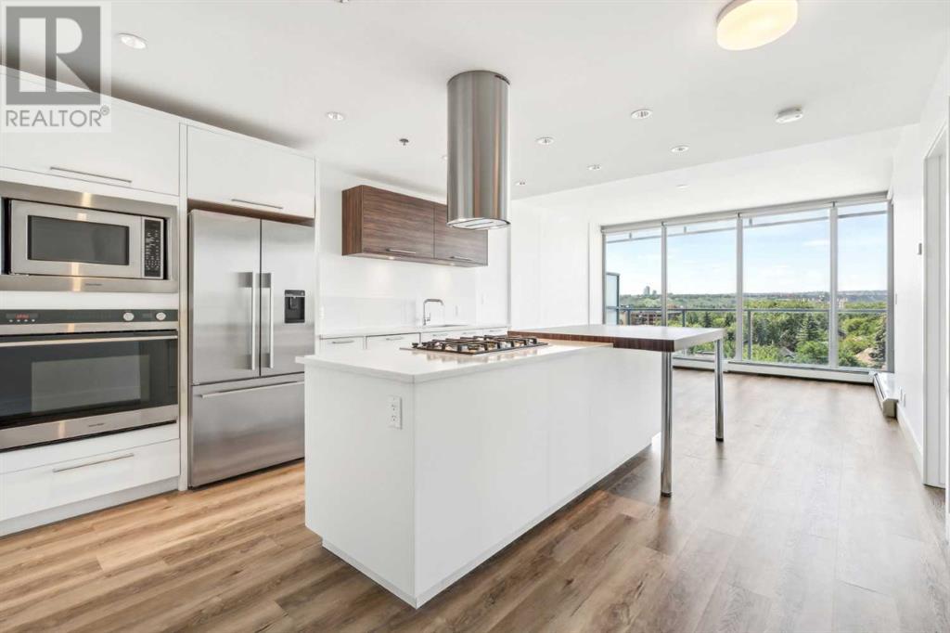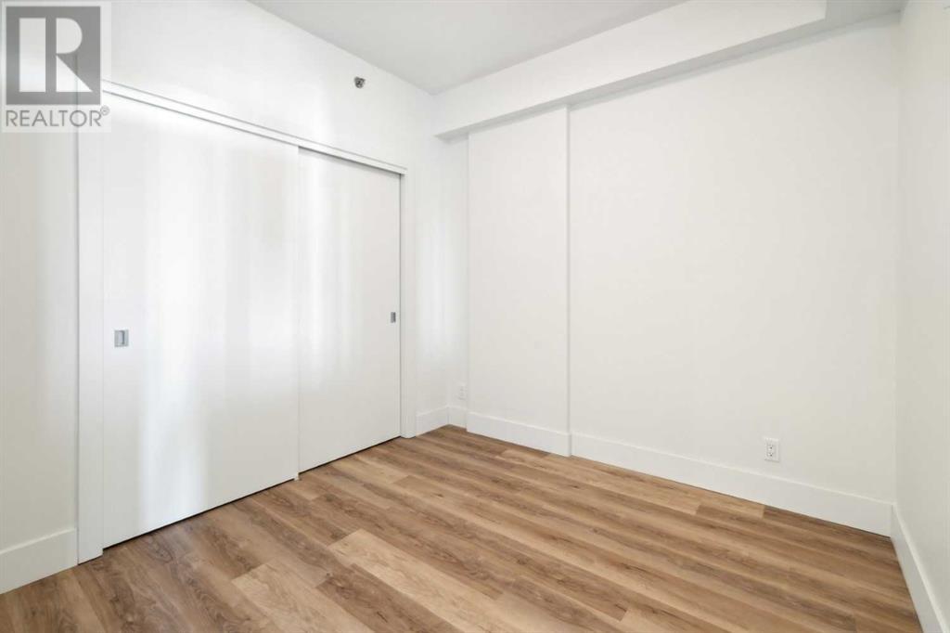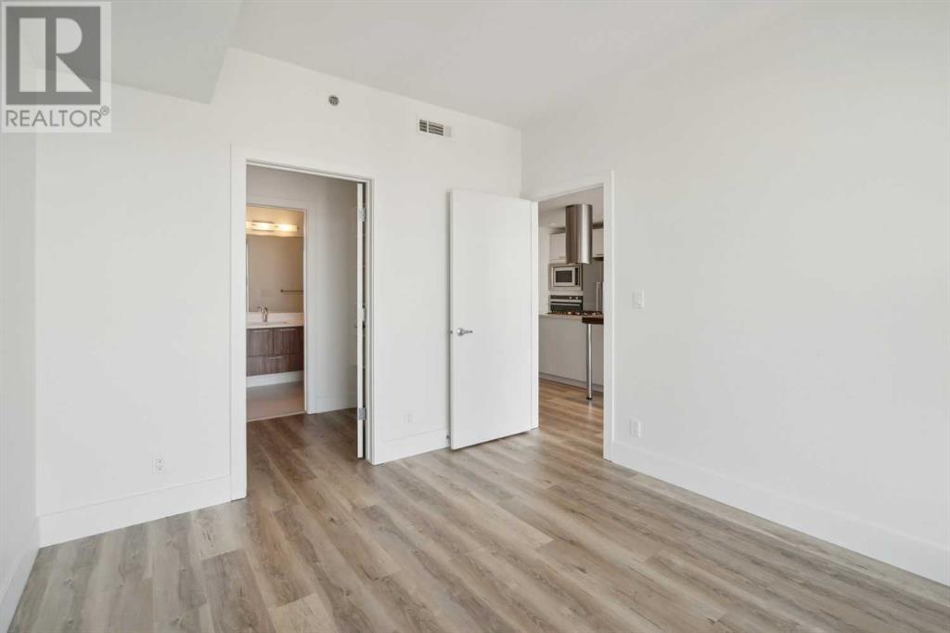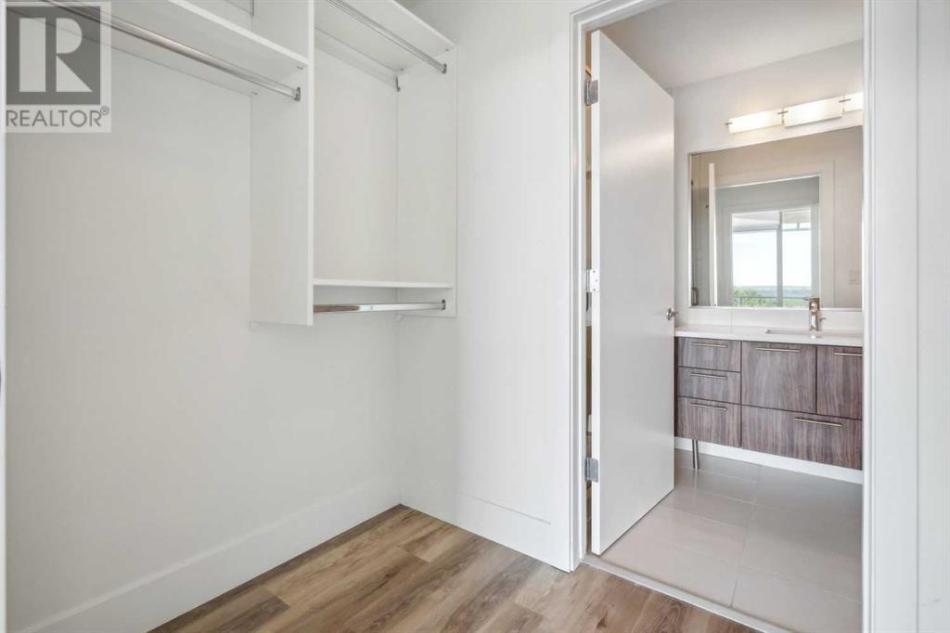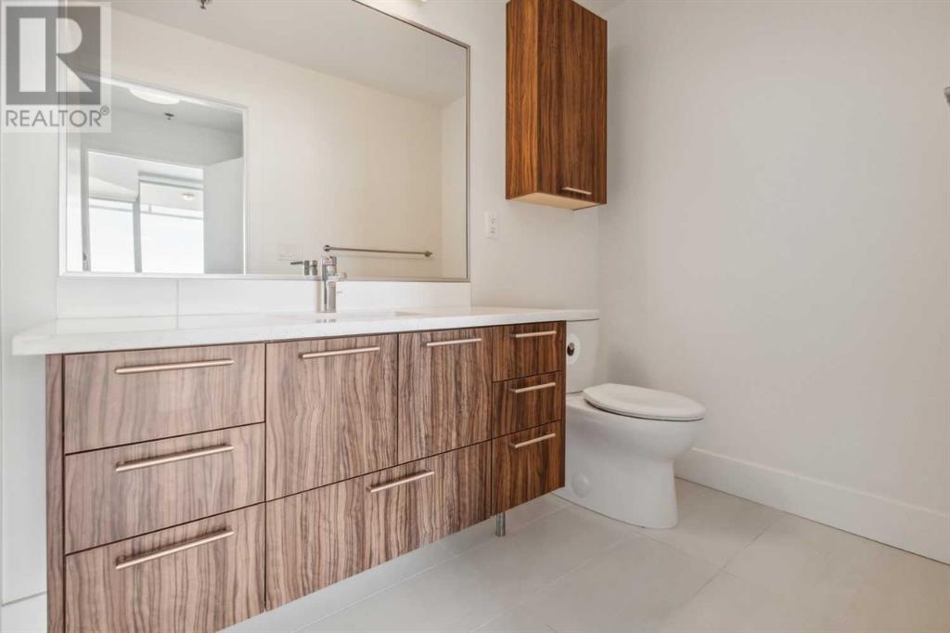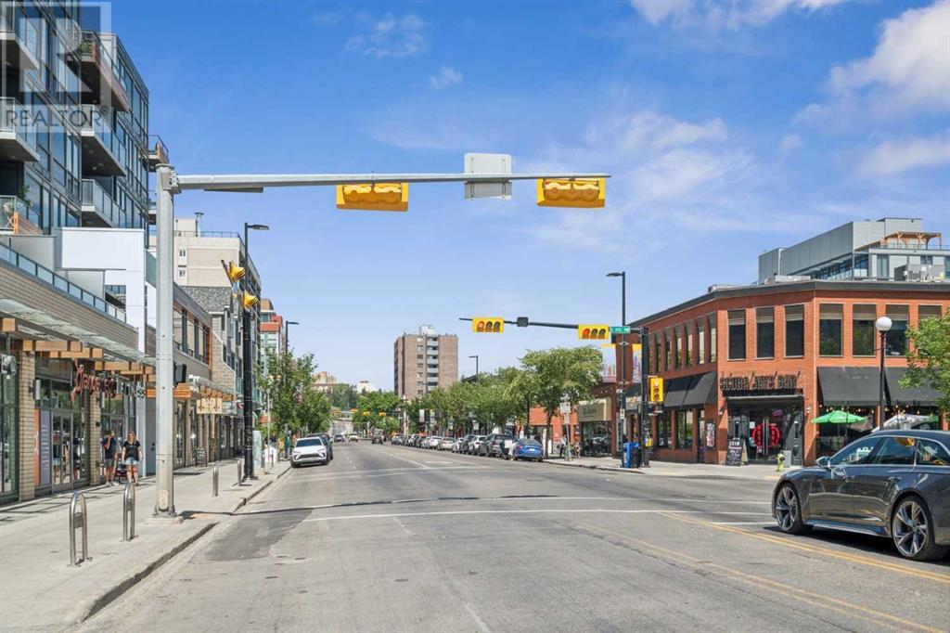707, 1087 2 Avenue Nw Calgary, Alberta T2N 5B2
$549,900Maintenance, Common Area Maintenance, Heat, Property Management, Reserve Fund Contributions, Security, Sewer, Waste Removal, Water
$686.30 Monthly
Maintenance, Common Area Maintenance, Heat, Property Management, Reserve Fund Contributions, Security, Sewer, Waste Removal, Water
$686.30 MonthlyBACK ON MARKET DUE TO FINANCING. Welcome to The Lido! Located in trendy Sunnyside! If you love natural light and great views, this is the place for you! As soon as you enter, you're hit with a wave of natural light from the floor to ceiling windows! Open concept, seamlessly integrating the kitchen and living room. The goumet kitchen is a chef's dream! Gorgeous white quartz counters with extended island, gas cooktop and modern range hood. Built-in wall oven plus microwave, dishwasher and refrigerator are all high end stainless steel. 2 bedrooms, including the primary with access to the balcony, floor to ceiling windows and walk through closet to the 3 piece ensuite . A 4 piece bath and laundry/storage complete the unit. Stunning views of downtown, walk to absolutely everything including the LRT. Close to Riley Park and tons of trendy shops too! New flooring just installed! Titled underground parking, separate storage locker, bike storage and don't forget to check out the rooftop patio! (id:57810)
Property Details
| MLS® Number | A2150227 |
| Property Type | Single Family |
| Community Name | Sunnyside |
| AmenitiesNearBy | Park, Playground, Schools, Shopping |
| CommunityFeatures | Pets Allowed With Restrictions |
| Features | Parking |
| ParkingSpaceTotal | 1 |
| Plan | 1611968 |
Building
| BathroomTotal | 2 |
| BedroomsAboveGround | 2 |
| BedroomsTotal | 2 |
| Appliances | Refrigerator, Cooktop - Gas, Dishwasher, Microwave, Oven - Built-in, Hood Fan, Window Coverings, Garage Door Opener, Washer & Dryer |
| ArchitecturalStyle | High Rise |
| ConstructedDate | 2016 |
| ConstructionMaterial | Poured Concrete, Wood Frame |
| ConstructionStyleAttachment | Attached |
| CoolingType | Central Air Conditioning |
| ExteriorFinish | Brick, Concrete |
| FlooringType | Laminate, Tile |
| HeatingFuel | Natural Gas |
| HeatingType | Baseboard Heaters |
| StoriesTotal | 8 |
| SizeInterior | 911.53 Sqft |
| TotalFinishedArea | 911.53 Sqft |
| Type | Apartment |
Parking
| Underground |
Land
| Acreage | No |
| LandAmenities | Park, Playground, Schools, Shopping |
| SizeTotalText | Unknown |
| ZoningDescription | Dc |
Rooms
| Level | Type | Length | Width | Dimensions |
|---|---|---|---|---|
| Main Level | Living Room | 14.00 Ft x 13.00 Ft | ||
| Main Level | Kitchen | 13.75 Ft x 13.33 Ft | ||
| Main Level | Bedroom | 9.00 Ft x 9.00 Ft | ||
| Main Level | Primary Bedroom | 11.17 Ft x 10.42 Ft | ||
| Main Level | 3pc Bathroom | .00 Ft | ||
| Main Level | 4pc Bathroom | .00 Ft | ||
| Main Level | Laundry Room | 10.50 Ft x 4.92 Ft | ||
| Main Level | Other | 12.25 Ft x 8.00 Ft |
https://www.realtor.ca/real-estate/27211673/707-1087-2-avenue-nw-calgary-sunnyside
Interested?
Contact us for more information






