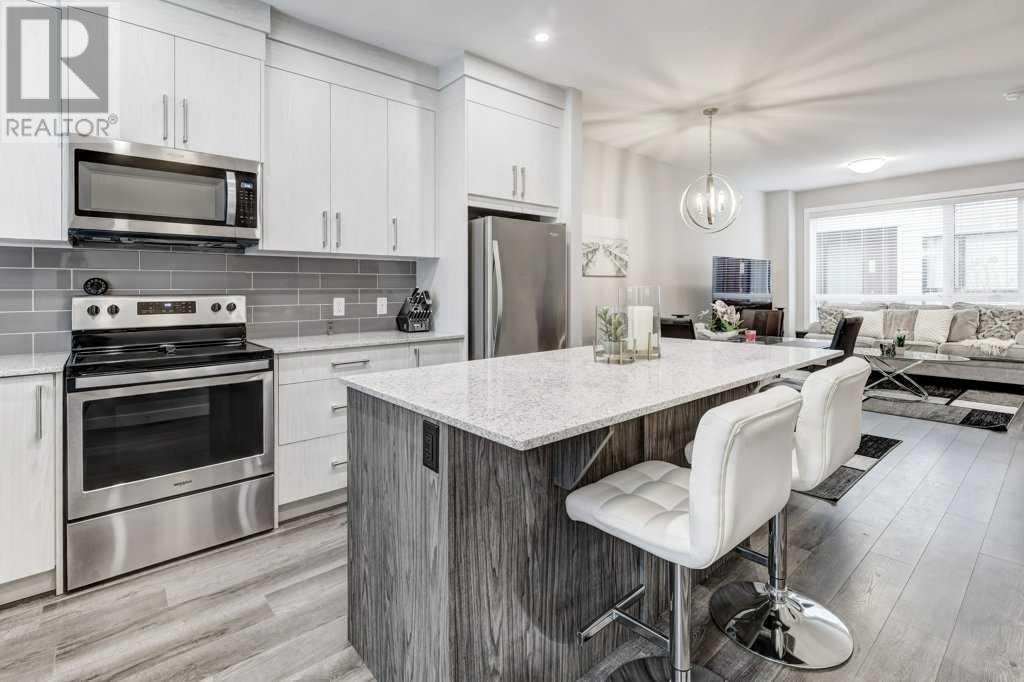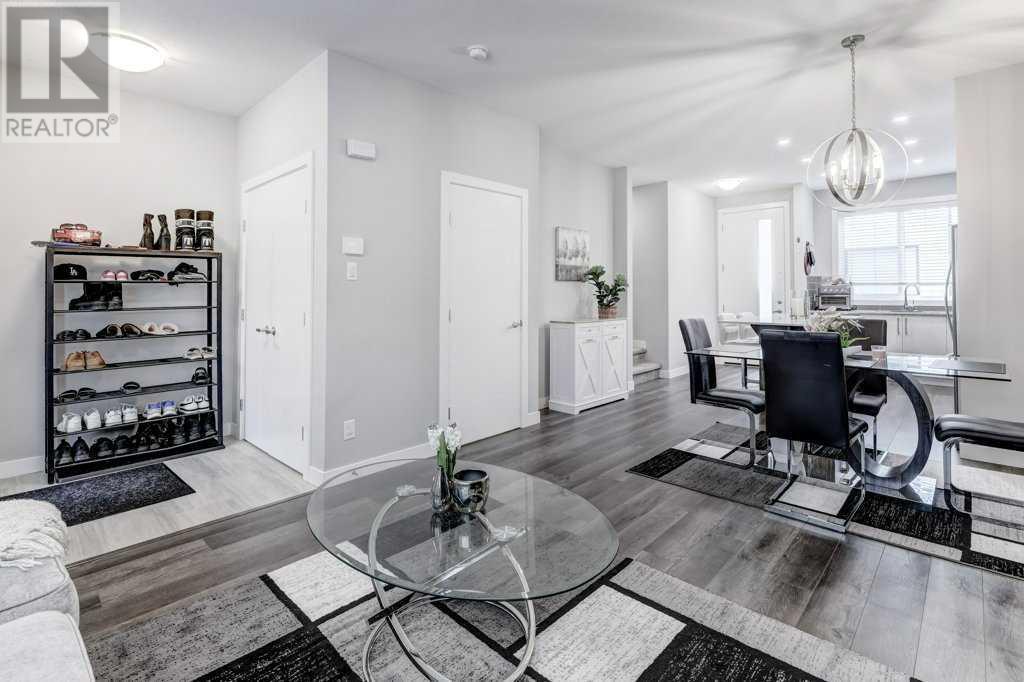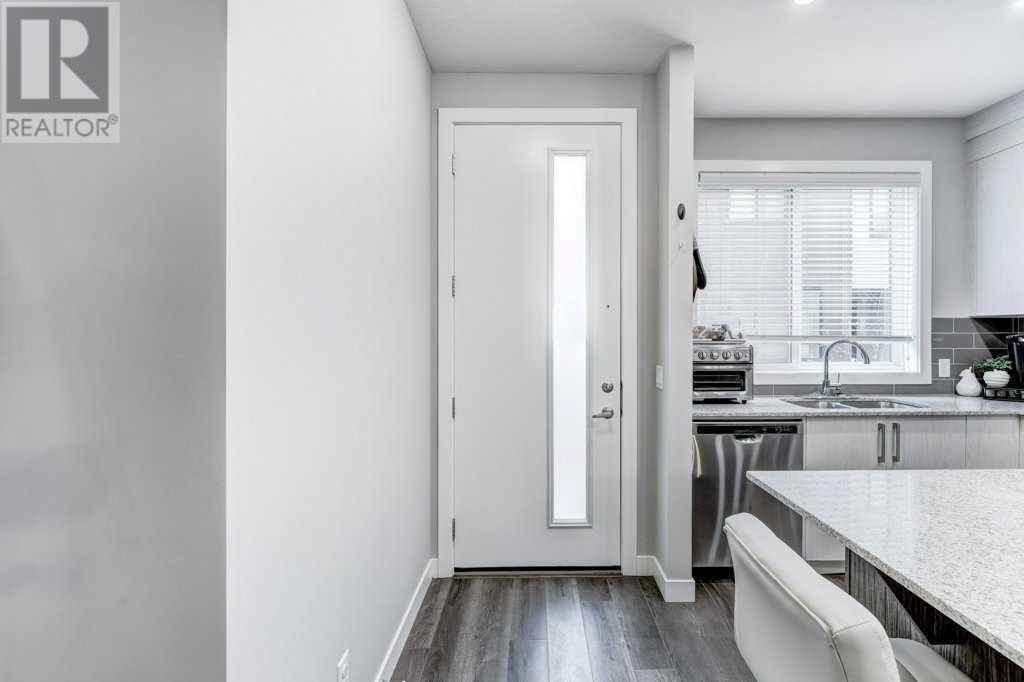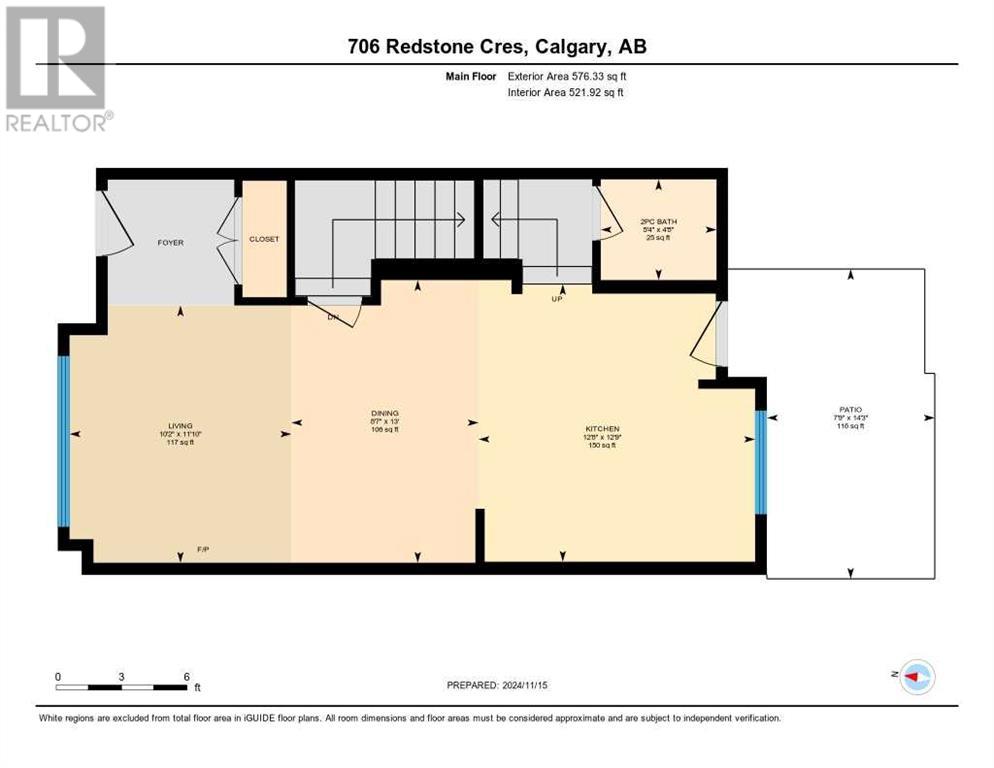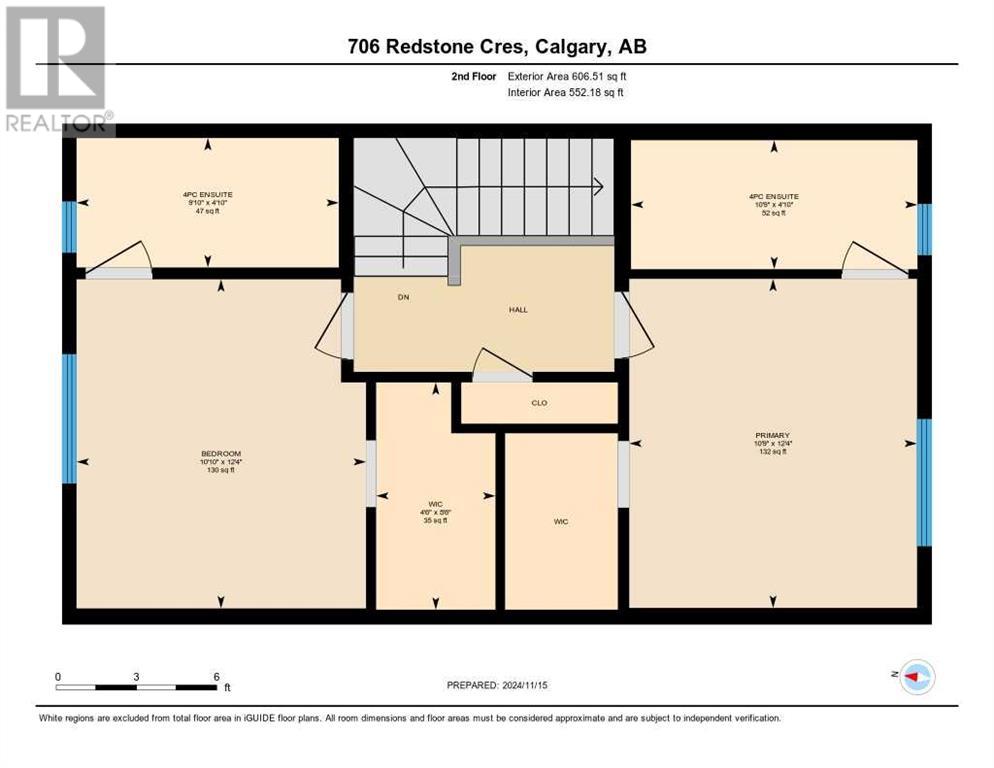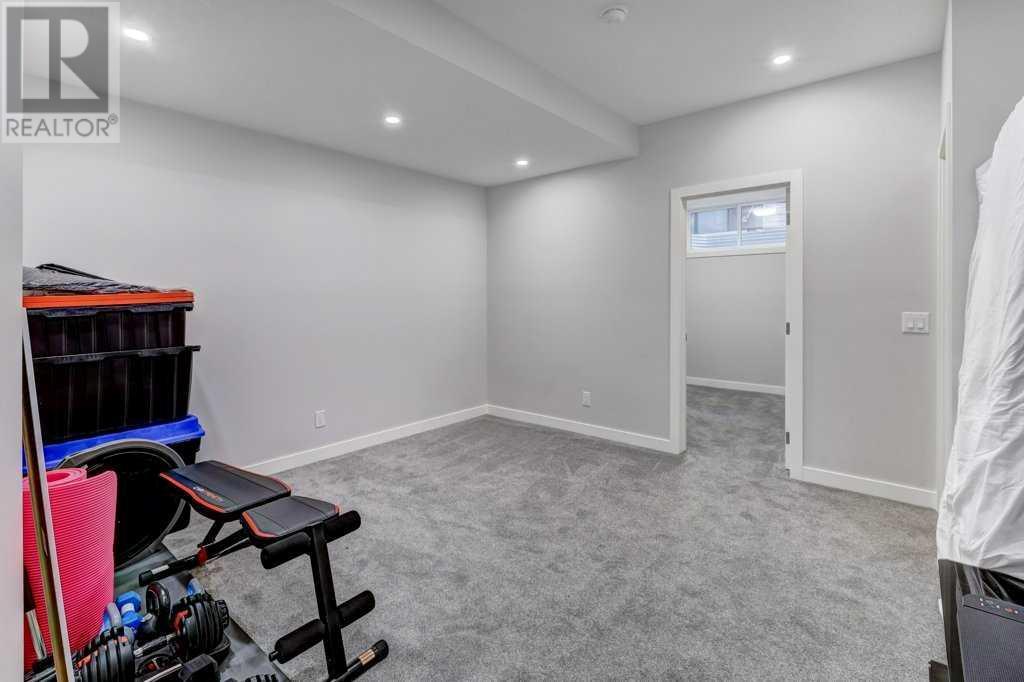706 Redstone Crescent Ne Calgary, Alberta T3N 1M3
$424,900Maintenance, Insurance, Property Management, Reserve Fund Contributions, Waste Removal
$322.87 Monthly
Maintenance, Insurance, Property Management, Reserve Fund Contributions, Waste Removal
$322.87 Monthly* Very well Built complex with aluminum and hardie board siding! Welcome to modern living in this stylish air conditioned townhouse, designed with both comfort and convenience in mind! Featuring dual primary bedrooms, each with its own 4-piece ensuite and spacious walk-in closet, this home offers the perfect blend of privacy and luxury. The open floor plan showcases a sleek, modern kitchen with a large island, quartz countertops, and seamless flow into the inviting living room—ideal for entertaining or relaxing. The fully developed lower level adds versatility with an additional bedroom and bathroom, perfect for guests or a home office. Situated in a vibrant community, you're just minutes away from public transportation, playgrounds, and shopping centers. Enjoy effortless commuting with quick access to Stony Trail and the Calgary International Airport. This home truly has it all—modern design, space to grow, and an unbeatable location. Don't miss your chance to call it yours! (id:57810)
Property Details
| MLS® Number | A2179459 |
| Property Type | Single Family |
| Community Name | Redstone |
| AmenitiesNearBy | Schools, Shopping |
| CommunityFeatures | Pets Allowed With Restrictions |
| Features | No Neighbours Behind |
| ParkingSpaceTotal | 1 |
| Plan | 1810978 |
| Structure | None |
Building
| BathroomTotal | 4 |
| BedroomsAboveGround | 2 |
| BedroomsBelowGround | 1 |
| BedroomsTotal | 3 |
| Appliances | Washer, Refrigerator, Dishwasher, Stove, Dryer, Microwave Range Hood Combo, Window Coverings |
| BasementDevelopment | Finished |
| BasementType | Full (finished) |
| ConstructedDate | 2018 |
| ConstructionMaterial | Wood Frame |
| ConstructionStyleAttachment | Attached |
| CoolingType | Central Air Conditioning |
| ExteriorFinish | Vinyl Siding |
| FlooringType | Carpeted, Linoleum, Tile |
| FoundationType | Poured Concrete |
| HalfBathTotal | 1 |
| HeatingType | Forced Air |
| StoriesTotal | 2 |
| SizeInterior | 1182.83 Sqft |
| TotalFinishedArea | 1182.83 Sqft |
| Type | Row / Townhouse |
Land
| Acreage | No |
| FenceType | Fence |
| LandAmenities | Schools, Shopping |
| SizeFrontage | 5.64 M |
| SizeIrregular | 990.00 |
| SizeTotal | 990 Sqft|0-4,050 Sqft |
| SizeTotalText | 990 Sqft|0-4,050 Sqft |
| ZoningDescription | M-2 |
Rooms
| Level | Type | Length | Width | Dimensions |
|---|---|---|---|---|
| Lower Level | 3pc Bathroom | .00 Ft x .00 Ft | ||
| Lower Level | Bedroom | 9.83 Ft x 9.58 Ft | ||
| Lower Level | Laundry Room | 10.00 Ft x 7.67 Ft | ||
| Main Level | 2pc Bathroom | .00 Ft x .00 Ft | ||
| Main Level | Dining Room | 13.00 Ft x 8.58 Ft | ||
| Main Level | Kitchen | 12.75 Ft x 12.67 Ft | ||
| Main Level | Living Room | 11.83 Ft x 10.17 Ft | ||
| Upper Level | 4pc Bathroom | .00 Ft x .00 Ft | ||
| Upper Level | 4pc Bathroom | .00 Ft x .00 Ft | ||
| Upper Level | Bedroom | 12.33 Ft x 10.83 Ft | ||
| Upper Level | Primary Bedroom | 12.33 Ft x 10.75 Ft |
https://www.realtor.ca/real-estate/27655323/706-redstone-crescent-ne-calgary-redstone
Interested?
Contact us for more information
