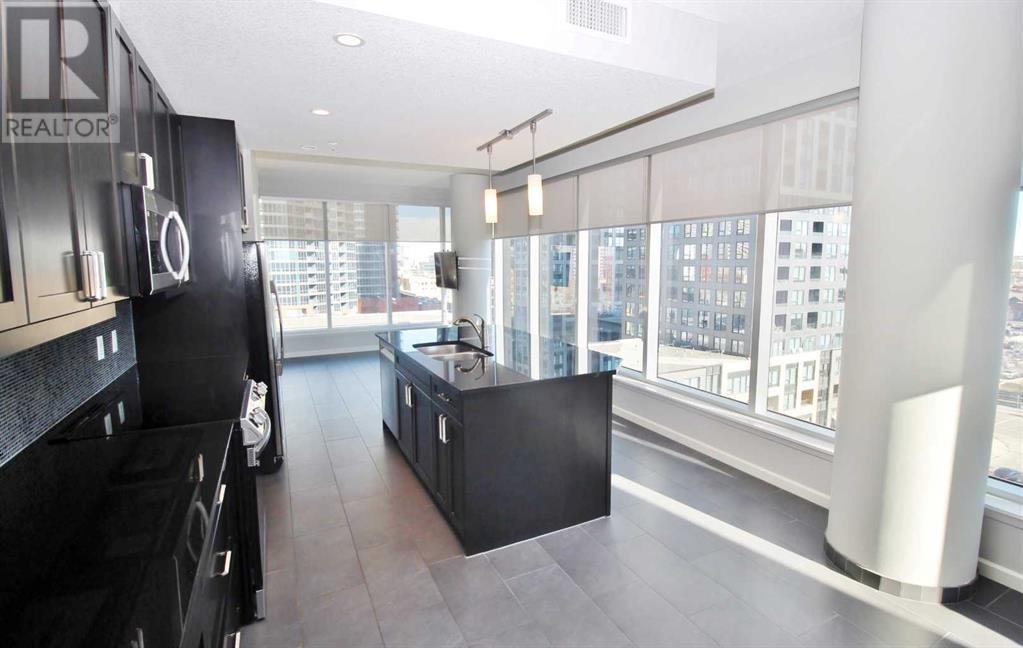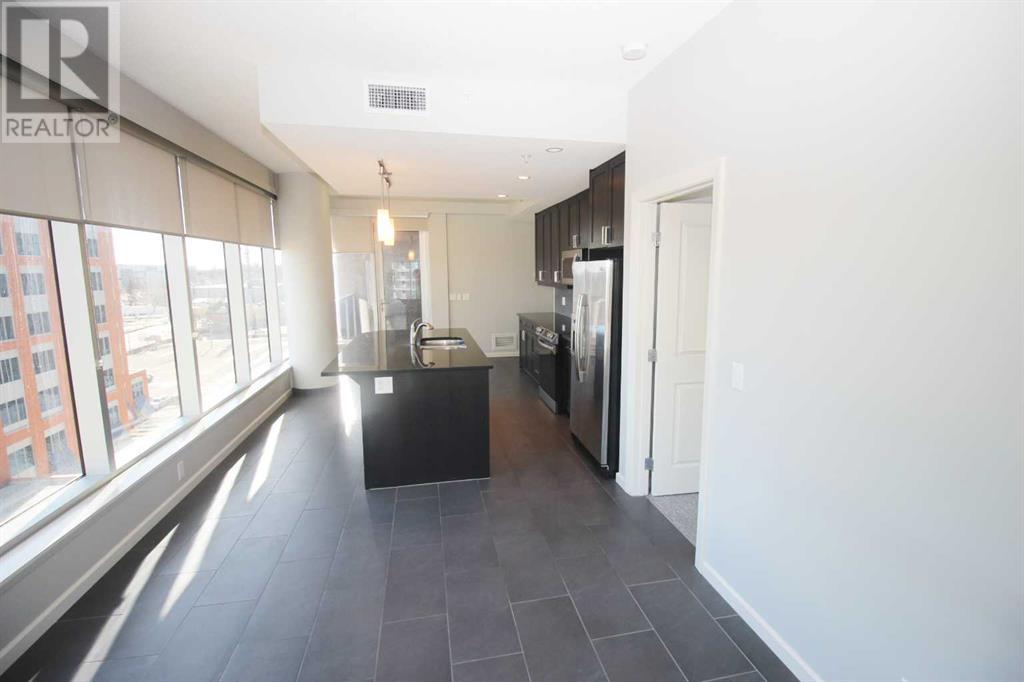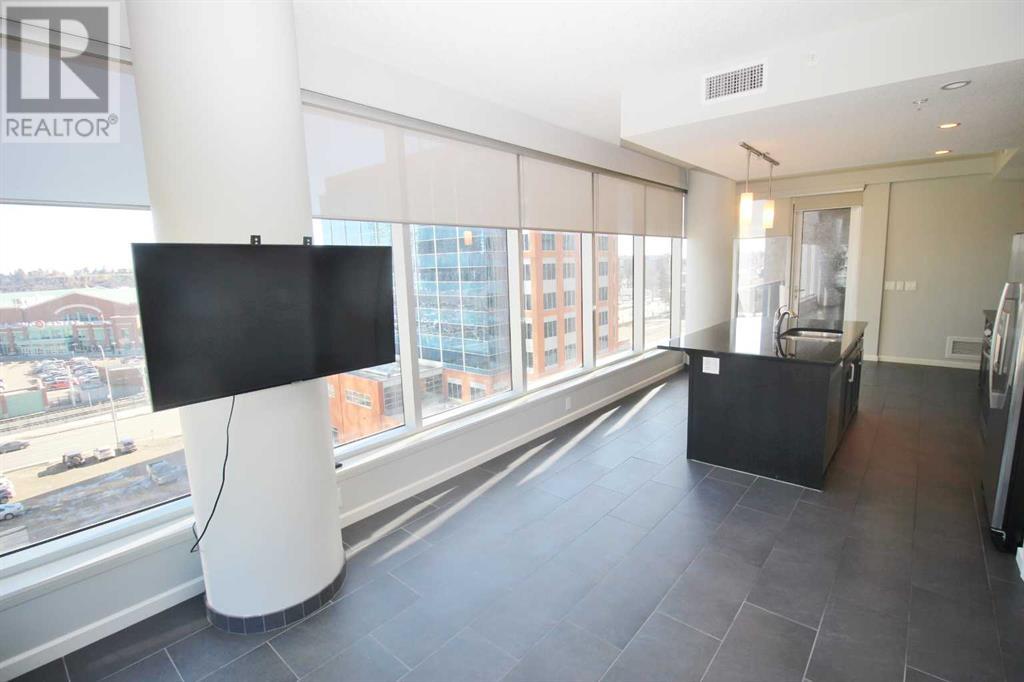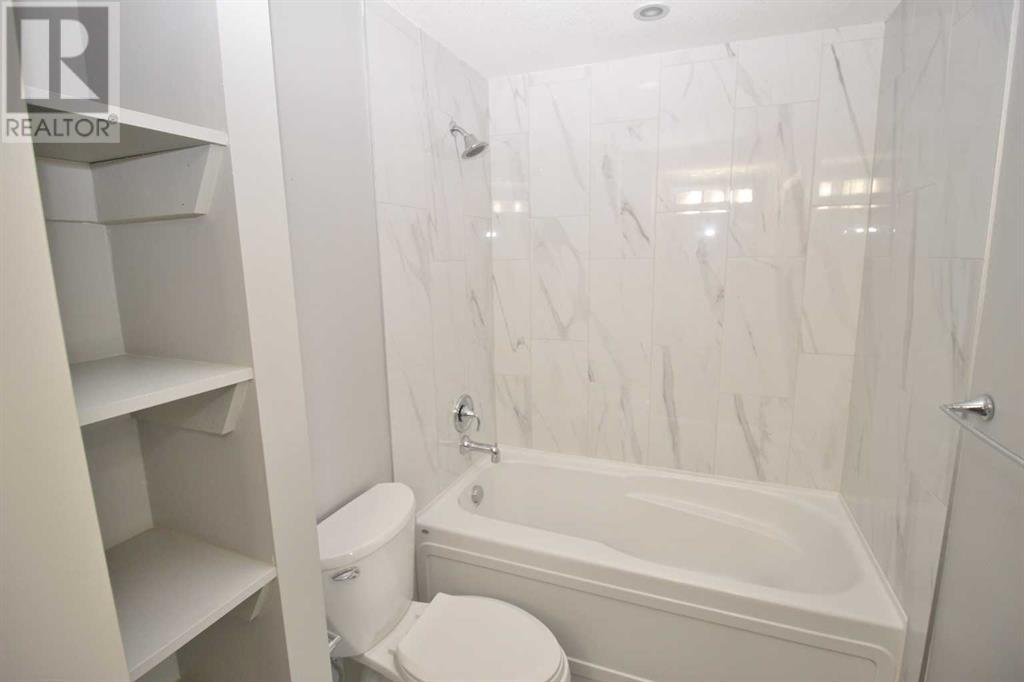706, 211 13 Avenue Se Calgary, Alberta T2G 1E1
$474,900Maintenance, Condominium Amenities, Common Area Maintenance, Heat, Insurance, Ground Maintenance, Property Management, Reserve Fund Contributions, Security, Sewer, Waste Removal, Water
$641.23 Monthly
Maintenance, Condominium Amenities, Common Area Maintenance, Heat, Insurance, Ground Maintenance, Property Management, Reserve Fund Contributions, Security, Sewer, Waste Removal, Water
$641.23 MonthlyExperience urban living at its finest in this stunning corner condo located in the vibrant heart of the Beltline. The open floorplan features high ceilings, gorgeous tile flooring plus walls of glass offering breathtaking views of the Saddledome, BMO Centre and Stampede Park. The kitchen is a Chef's delight with newer S/S appliances, granite countertops, custom cabinets and a huge center island that overlooks the separate dining area and large living room. The oversized primary bedroom comes with a walk-thru closet and 4pc ensuite. Completing this lovely home is a 2nd bedroom, 3pc bath plus a laundry area and large East facing balcony perfect for entertaining. Additional bonuses include a "titled" underground parking stall, separate storage unit plus lobby concierge, shared patio terrace, and two state-of-the-art gyms. Embrace the city's energy with trendy eateries, pubs, yoga studios, and nearby attractions. Whether for personal enjoyment or investment, this condo offers a luxurious Calgary lifestyle opportunity. (id:57810)
Property Details
| MLS® Number | A2196903 |
| Property Type | Single Family |
| Neigbourhood | Albert Park/Radisson Heights |
| Community Name | Beltline |
| Amenities Near By | Park, Playground, Recreation Nearby, Schools, Shopping |
| Community Features | Pets Allowed, Pets Allowed With Restrictions |
| Features | Closet Organizers, No Animal Home, No Smoking Home, Parking |
| Parking Space Total | 1 |
| Plan | 1012992 |
Building
| Bathroom Total | 2 |
| Bedrooms Above Ground | 2 |
| Bedrooms Total | 2 |
| Amenities | Exercise Centre |
| Appliances | Washer, Refrigerator, Dishwasher, Stove, Dryer, Microwave Range Hood Combo, Window Coverings, Garage Door Opener |
| Architectural Style | High Rise |
| Constructed Date | 2010 |
| Construction Material | Poured Concrete |
| Construction Style Attachment | Attached |
| Cooling Type | Central Air Conditioning |
| Exterior Finish | Brick, Concrete, Metal, Stone, Stucco |
| Flooring Type | Carpeted, Ceramic Tile |
| Foundation Type | Poured Concrete |
| Heating Type | In Floor Heating |
| Stories Total | 33 |
| Size Interior | 916 Ft2 |
| Total Finished Area | 916 Sqft |
| Type | Apartment |
Parking
| Underground |
Land
| Acreage | No |
| Land Amenities | Park, Playground, Recreation Nearby, Schools, Shopping |
| Size Total Text | Unknown |
| Zoning Description | Dc |
Rooms
| Level | Type | Length | Width | Dimensions |
|---|---|---|---|---|
| Main Level | Other | 17.58 Ft x 12.83 Ft | ||
| Main Level | Living Room | 13.08 Ft x 10.42 Ft | ||
| Main Level | Primary Bedroom | 12.67 Ft x 10.92 Ft | ||
| Main Level | Bedroom | 13.25 Ft x 10.42 Ft | ||
| Main Level | Foyer | 11.17 Ft x 9.00 Ft | ||
| Main Level | 3pc Bathroom | 8.50 Ft x 5.75 Ft | ||
| Main Level | 4pc Bathroom | 10.67 Ft x 5.42 Ft |
https://www.realtor.ca/real-estate/27949783/706-211-13-avenue-se-calgary-beltline
Contact Us
Contact us for more information




























