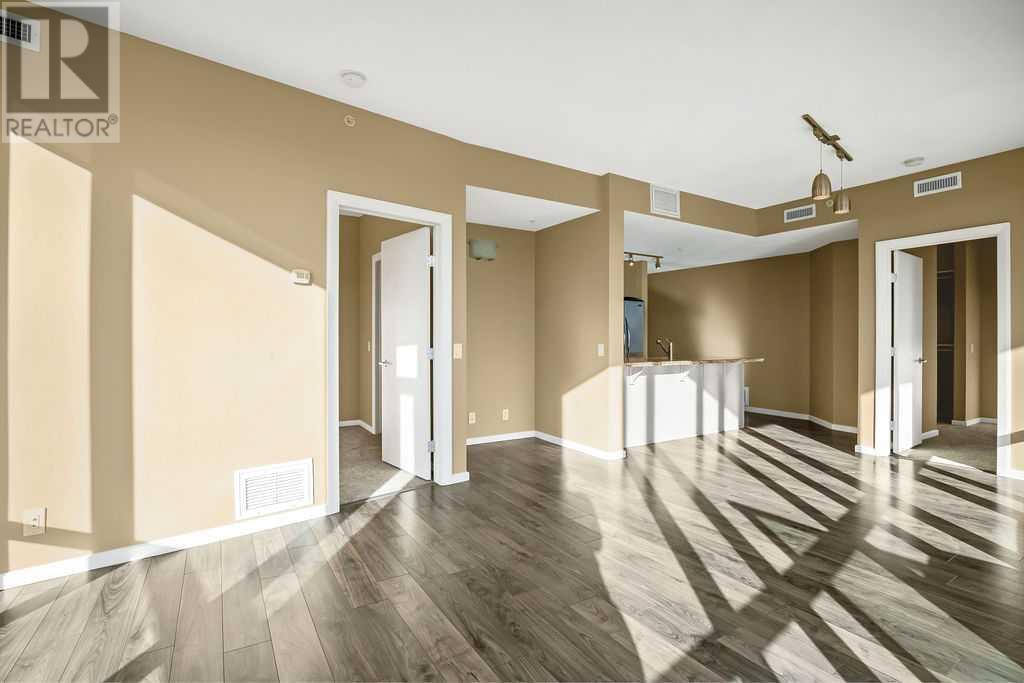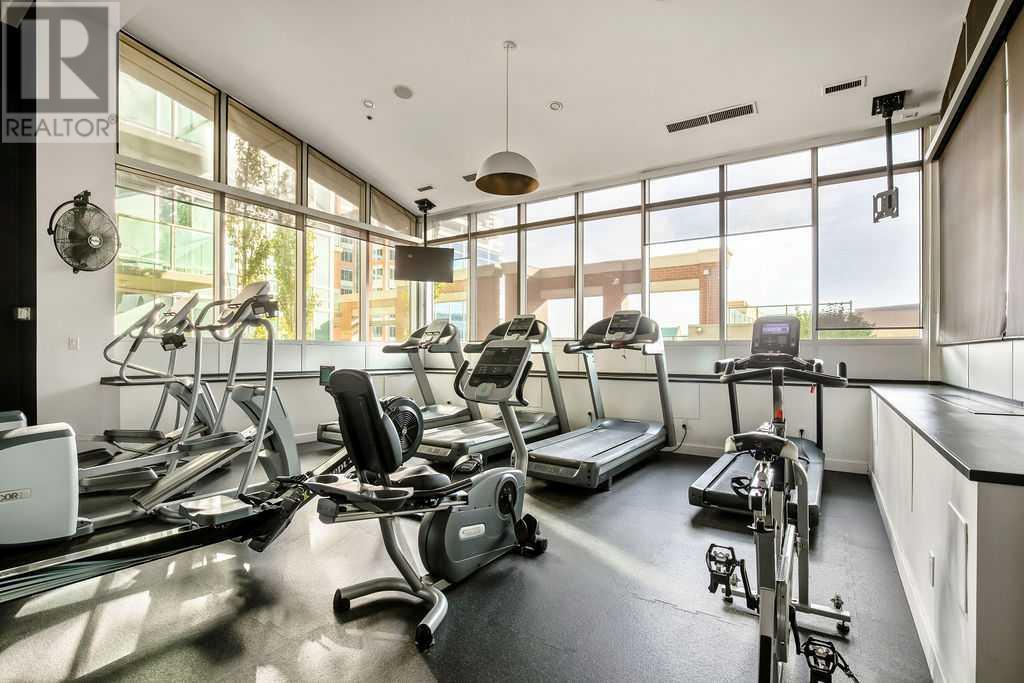706, 1410 1 Street Se Calgary, Alberta T2G 5T7
$399,900Maintenance, Condominium Amenities, Heat, Insurance, Interior Maintenance, Property Management, Reserve Fund Contributions, Security, Water
$685.15 Monthly
Maintenance, Condominium Amenities, Heat, Insurance, Interior Maintenance, Property Management, Reserve Fund Contributions, Security, Water
$685.15 MonthlySituated near the LRT, the Stampede Grounds, MNP Centre, and a short walk to 17th Avenue, this spacious two bedroom, two bathroom corner unit apartment condo has a great location! Freshly painted with new carpets in the bedrooms, the space boasts nine foot ceilings and high quality laminate flooring in the kitchen, living, and dining rooms. All counter tops are granite and the kitchen has stainless steel appliances. Relax in the jetted tub after a work out in the fitness centre. The unit comes with TWO indoor, titled parking stalls as well as a storage locker. In immaculate condition, this could be your next home! (id:57810)
Property Details
| MLS® Number | A2172585 |
| Property Type | Single Family |
| Neigbourhood | Parkhill/Stanley Park |
| Community Name | Beltline |
| AmenitiesNearBy | Shopping |
| CommunityFeatures | Pets Allowed With Restrictions |
| Features | No Smoking Home, Gas Bbq Hookup, Parking |
| ParkingSpaceTotal | 2 |
| Plan | 0611270 |
Building
| BathroomTotal | 2 |
| BedroomsAboveGround | 2 |
| BedroomsTotal | 2 |
| Amenities | Exercise Centre |
| Appliances | Washer, Refrigerator, Dishwasher, Stove, Dryer, Microwave Range Hood Combo, Window Coverings |
| ConstructedDate | 2005 |
| ConstructionMaterial | Poured Concrete |
| ConstructionStyleAttachment | Attached |
| CoolingType | Central Air Conditioning |
| ExteriorFinish | Brick, Concrete, Stucco |
| FlooringType | Carpeted, Ceramic Tile, Laminate |
| HeatingFuel | Natural Gas |
| StoriesTotal | 24 |
| SizeInterior | 950 Sqft |
| TotalFinishedArea | 950 Sqft |
| Type | Apartment |
Parking
| Underground |
Land
| Acreage | No |
| LandAmenities | Shopping |
| SizeTotalText | Unknown |
| ZoningDescription | Dc |
Rooms
| Level | Type | Length | Width | Dimensions |
|---|---|---|---|---|
| Main Level | Living Room | 11.83 Ft x 10.75 Ft | ||
| Main Level | Kitchen | 9.42 Ft x 8.58 Ft | ||
| Main Level | Dining Room | 11.92 Ft x 10.00 Ft | ||
| Main Level | Primary Bedroom | 11.08 Ft x 10.25 Ft | ||
| Main Level | Bedroom | 11.83 Ft x 10.83 Ft | ||
| Main Level | 3pc Bathroom | 7.67 Ft x 5.08 Ft | ||
| Main Level | 4pc Bathroom | 7.92 Ft x 5.33 Ft |
https://www.realtor.ca/real-estate/27536233/706-1410-1-street-se-calgary-beltline
Interested?
Contact us for more information

























