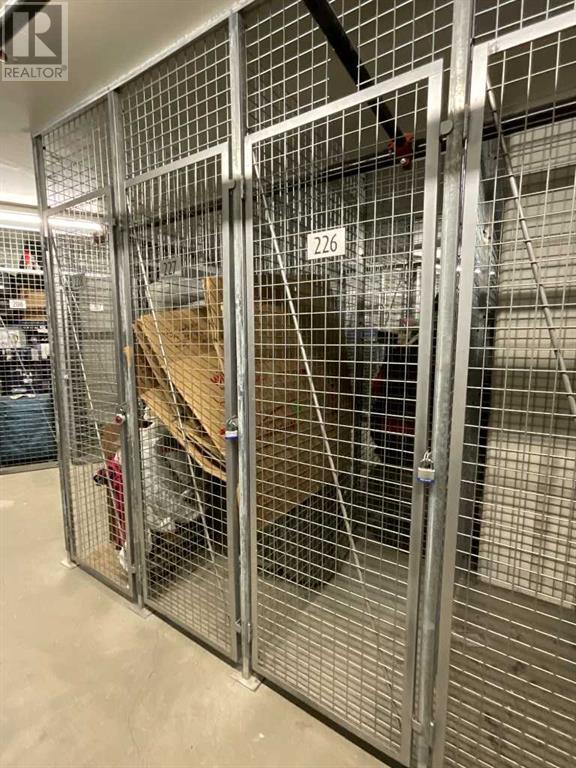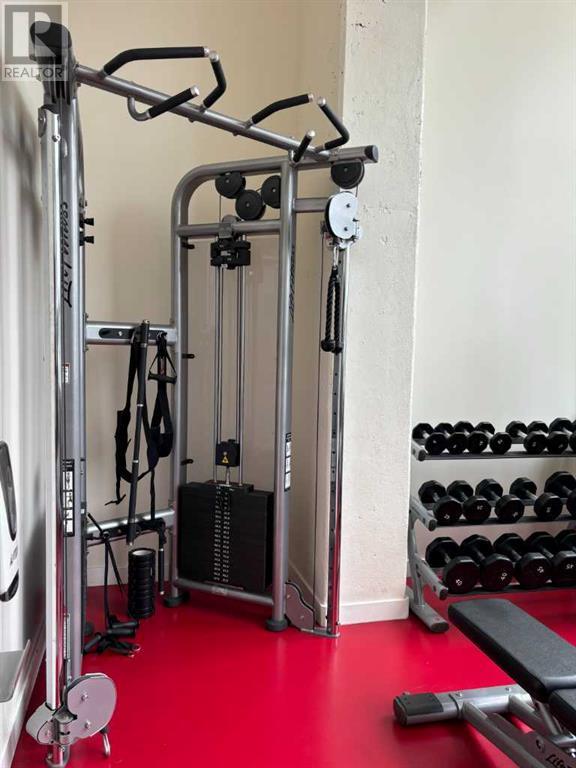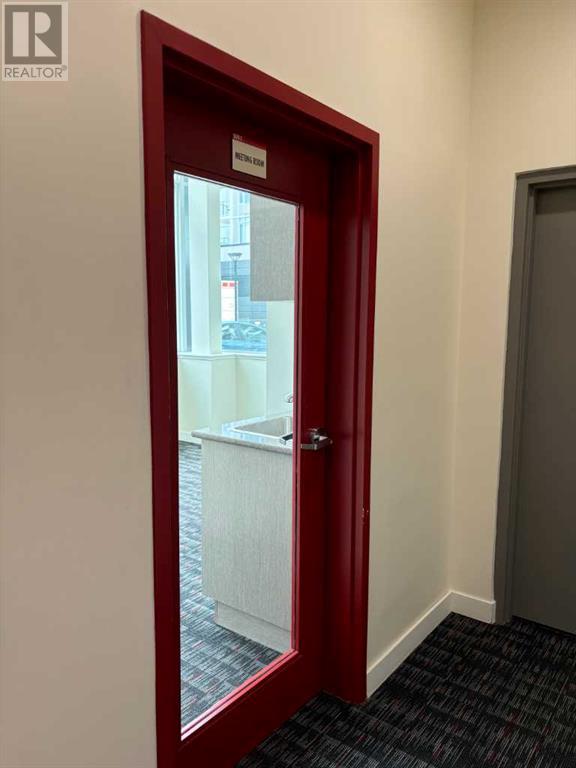706, 10 Brentwood Common Nw Calgary, Alberta T2L 2L6
$339,000Maintenance, Condominium Amenities, Common Area Maintenance, Heat, Property Management, Reserve Fund Contributions, Sewer, Waste Removal, Water
$488 Monthly
Maintenance, Condominium Amenities, Common Area Maintenance, Heat, Property Management, Reserve Fund Contributions, Sewer, Waste Removal, Water
$488 MonthlyWelcome to the amazing, upgraded, bright 2 bdrm corner unit with beautiful views in the popular University City! This condo features functional kitchen with granite countertops, st.st.appliances and ample storage space. It comes with titled underground parking stall and assigned storage locker near the elevator. This building offers secure access, gym facility, meeting room, bike racks. It is located in prime location with proximity to many amenities, walk to the University, schools, hospitals, parks, c-train stations, restaurants, bars and shopping are at your doorstep. Don't miss your chance to own this condo - schedule your viewing today! (id:57810)
Property Details
| MLS® Number | A2170870 |
| Property Type | Single Family |
| Neigbourhood | Brentwood |
| Community Name | Brentwood |
| AmenitiesNearBy | Park, Schools, Shopping |
| CommunityFeatures | Pets Allowed With Restrictions |
| Features | Other, No Animal Home, No Smoking Home, Parking |
| ParkingSpaceTotal | 1 |
| Plan | 1512881/1512 |
Building
| BathroomTotal | 1 |
| BedroomsAboveGround | 2 |
| BedroomsTotal | 2 |
| Amenities | Exercise Centre |
| Appliances | Dishwasher, Stove, Microwave Range Hood Combo, Washer & Dryer |
| ArchitecturalStyle | High Rise |
| ConstructedDate | 2015 |
| ConstructionMaterial | Poured Concrete |
| ConstructionStyleAttachment | Attached |
| CoolingType | Central Air Conditioning |
| ExteriorFinish | Concrete, Metal |
| FlooringType | Ceramic Tile, Laminate |
| HeatingType | Central Heating |
| StoriesTotal | 13 |
| SizeInterior | 529.6 Sqft |
| TotalFinishedArea | 529.6 Sqft |
| Type | Apartment |
Parking
| Underground |
Land
| Acreage | No |
| FenceType | Not Fenced |
| LandAmenities | Park, Schools, Shopping |
| SizeTotalText | Unknown |
| ZoningDescription | Dc |
Rooms
| Level | Type | Length | Width | Dimensions |
|---|---|---|---|---|
| Main Level | Primary Bedroom | 12.27 Ft x 9.58 Ft | ||
| Main Level | Bedroom | 10.92 Ft x 7.25 Ft | ||
| Main Level | Kitchen | 12.50 Ft x 10.00 Ft | ||
| Main Level | Living Room | 15.17 Ft x 12.33 Ft | ||
| Main Level | Hall | 8.00 Ft x 5.00 Ft | ||
| Main Level | 4pc Bathroom | 8.04 Ft x 5.00 Ft |
https://www.realtor.ca/real-estate/27536189/706-10-brentwood-common-nw-calgary-brentwood
Interested?
Contact us for more information























