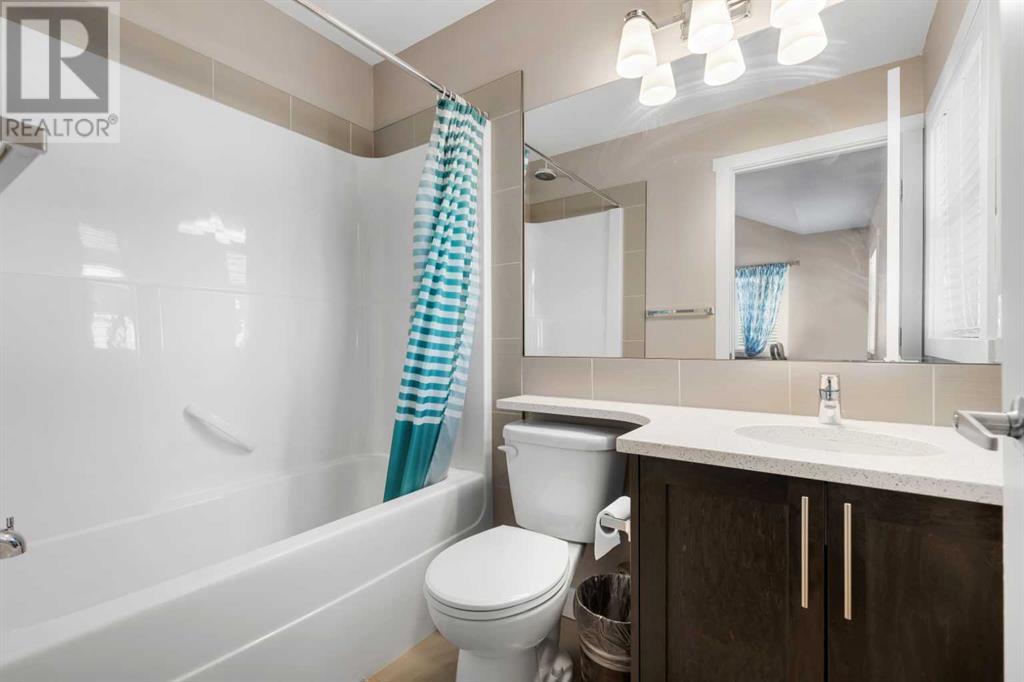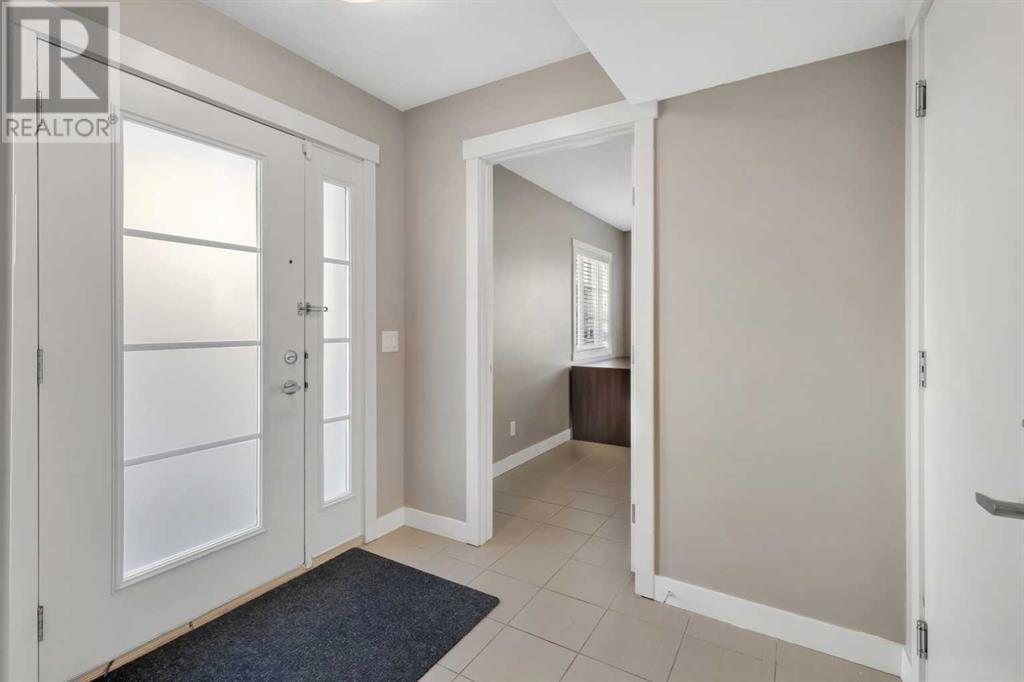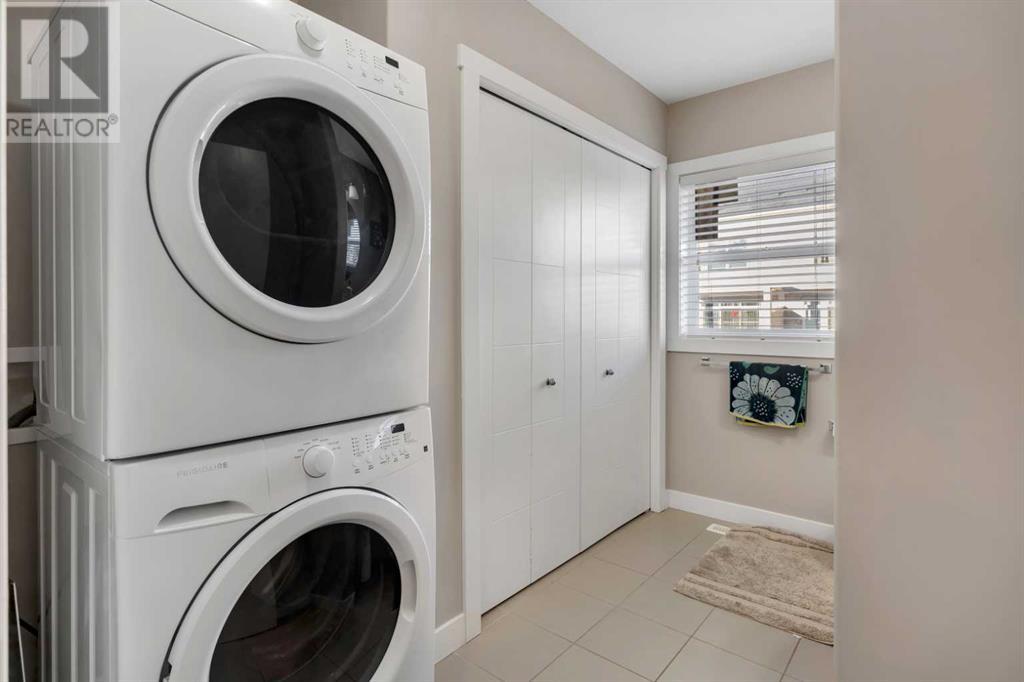704 Redstone View Ne Calgary, Alberta T3N 0M9
$459,900Maintenance, Condominium Amenities, Common Area Maintenance, Insurance, Ground Maintenance, Parking, Property Management, Reserve Fund Contributions, Waste Removal
$291.20 Monthly
Maintenance, Condominium Amenities, Common Area Maintenance, Insurance, Ground Maintenance, Parking, Property Management, Reserve Fund Contributions, Waste Removal
$291.20 MonthlySpectacular 4-Bedroom Corner Townhouse in Desirable Redstone CommunityWelcome to this stunning corner unit townhouse offering over 1,500 sq. ft. of developed living space in the family-friendly community of Redstone. Ideally located close to schools, public transportation, and all essential amenities, this home is perfect for families seeking both comfort and convenience.Step into the spacious main foyer with upgraded tile flooring, where you’ll find a versatile 4th bedroom tucked to the side. The main living area boasts an open and inviting layout, complemented by large windows, upgraded vinyl/laminate flooring, and a seamless flow between the living and dining areas. Patio doors lead to a private deck equipped with a gas BBQ hookup, perfect for enjoying fresh air and outdoor gatherings. The modern kitchen is a chef’s delight, featuring a center island with quartz countertops, wood cabinetry, and stainless steel appliances and gas stove that add a touch of contemporary elegance. Upstairs, you’ll find three generously sized bedrooms, including a primary suite with a walk-in closet and a full ensuite bathroom. A second full bathroom completes the upper level. Additional features include neutral paint throughout, a convenient main-level half bathroom and laundry area, an oversized front-attached garage, low condo fees, and a highly sought-after complex within this exceptional community. (id:57810)
Property Details
| MLS® Number | A2184637 |
| Property Type | Single Family |
| Community Name | Redstone |
| AmenitiesNearBy | Golf Course, Park, Playground, Schools, Shopping |
| CommunityFeatures | Golf Course Development, Pets Allowed |
| Features | See Remarks, Other, Pvc Window, Level, Parking |
| ParkingSpaceTotal | 2 |
| Plan | 1410773 |
| Structure | Deck, See Remarks |
Building
| BathroomTotal | 3 |
| BedroomsAboveGround | 4 |
| BedroomsTotal | 4 |
| Appliances | Washer, Refrigerator, Gas Stove(s), Dishwasher, Dryer, Microwave, Hood Fan, Window Coverings, Garage Door Opener |
| BasementType | None |
| ConstructedDate | 2014 |
| ConstructionMaterial | Wood Frame |
| ConstructionStyleAttachment | Attached |
| CoolingType | None |
| ExteriorFinish | Stone, Vinyl Siding |
| FlooringType | Carpeted, Laminate, Tile, Vinyl |
| FoundationType | Poured Concrete |
| HalfBathTotal | 1 |
| HeatingFuel | Natural Gas |
| HeatingType | Forced Air |
| StoriesTotal | 3 |
| SizeInterior | 1536 Sqft |
| TotalFinishedArea | 1536 Sqft |
| Type | Row / Townhouse |
Parking
| Other | |
| Oversize | |
| Parking Pad | |
| Attached Garage | 1 |
Land
| Acreage | No |
| FenceType | Not Fenced |
| LandAmenities | Golf Course, Park, Playground, Schools, Shopping |
| SizeDepth | 13.11 M |
| SizeFrontage | 9.33 M |
| SizeIrregular | 1344.00 |
| SizeTotal | 1344 Sqft|0-4,050 Sqft |
| SizeTotalText | 1344 Sqft|0-4,050 Sqft |
| ZoningDescription | M-2 |
Rooms
| Level | Type | Length | Width | Dimensions |
|---|---|---|---|---|
| Third Level | Primary Bedroom | 13.42 Ft x 12.92 Ft | ||
| Third Level | Bedroom | 8.83 Ft x 10.92 Ft | ||
| Third Level | Bedroom | 8.75 Ft x 11.25 Ft | ||
| Third Level | 4pc Bathroom | 7.50 Ft x 5.00 Ft | ||
| Third Level | 4pc Bathroom | 7.50 Ft x 4.92 Ft | ||
| Main Level | Other | 14.08 Ft x 11.17 Ft | ||
| Main Level | Bedroom | 13.42 Ft x 11.17 Ft | ||
| Main Level | Dining Room | 9.92 Ft x 9.58 Ft | ||
| Main Level | Living Room | 20.58 Ft x 11.17 Ft | ||
| Main Level | Kitchen | 9.92 Ft x 9.75 Ft | ||
| Main Level | 2pc Bathroom | 7.58 Ft x 9.83 Ft |
https://www.realtor.ca/real-estate/27756432/704-redstone-view-ne-calgary-redstone
Interested?
Contact us for more information





































