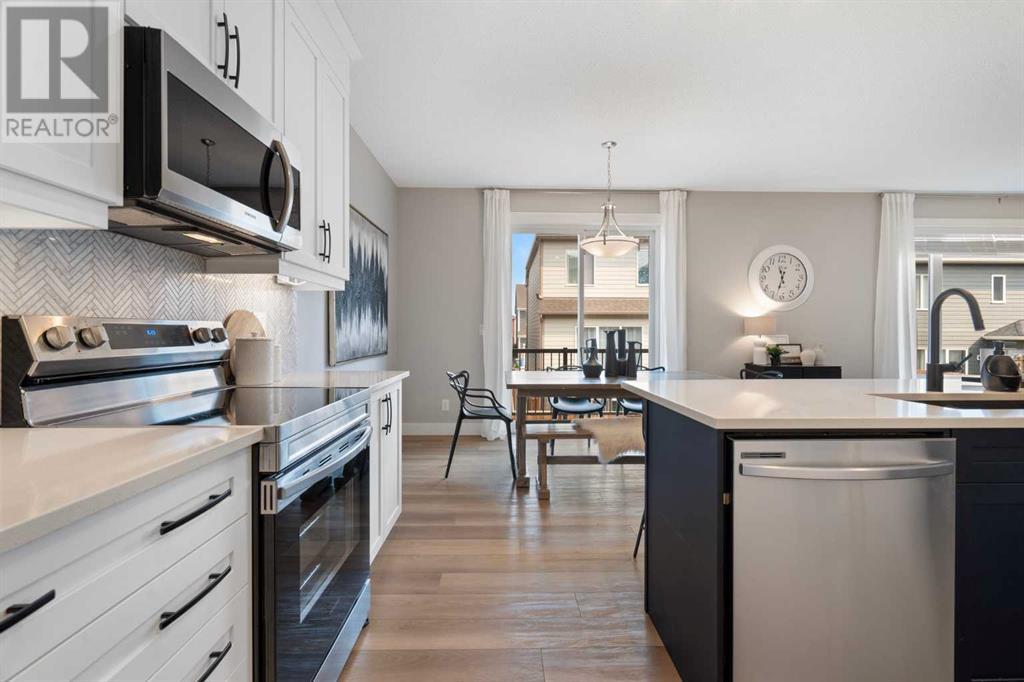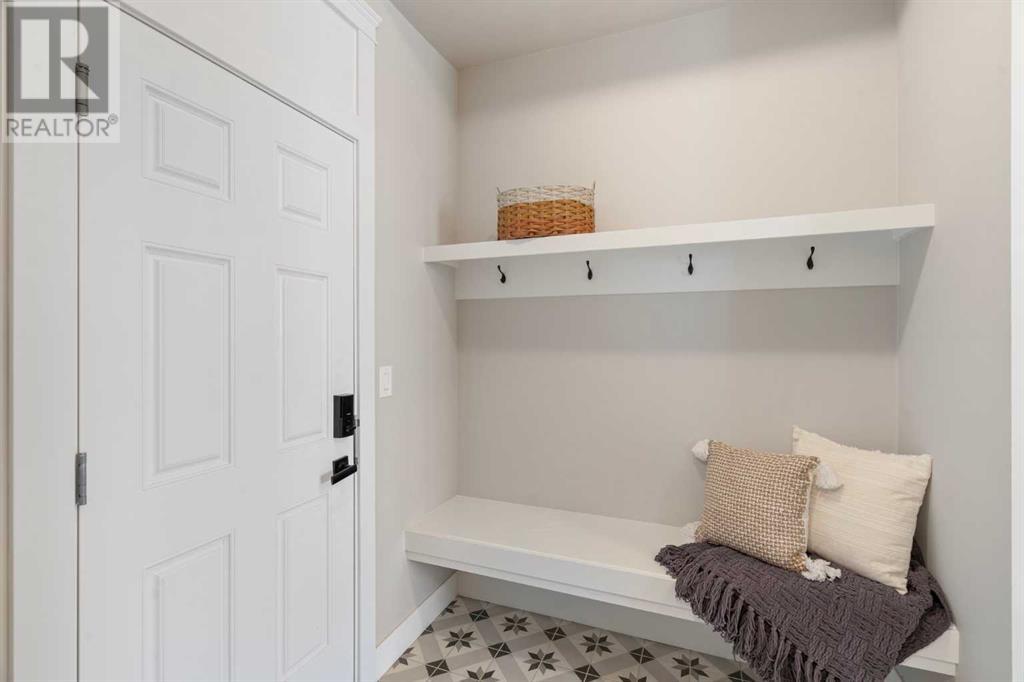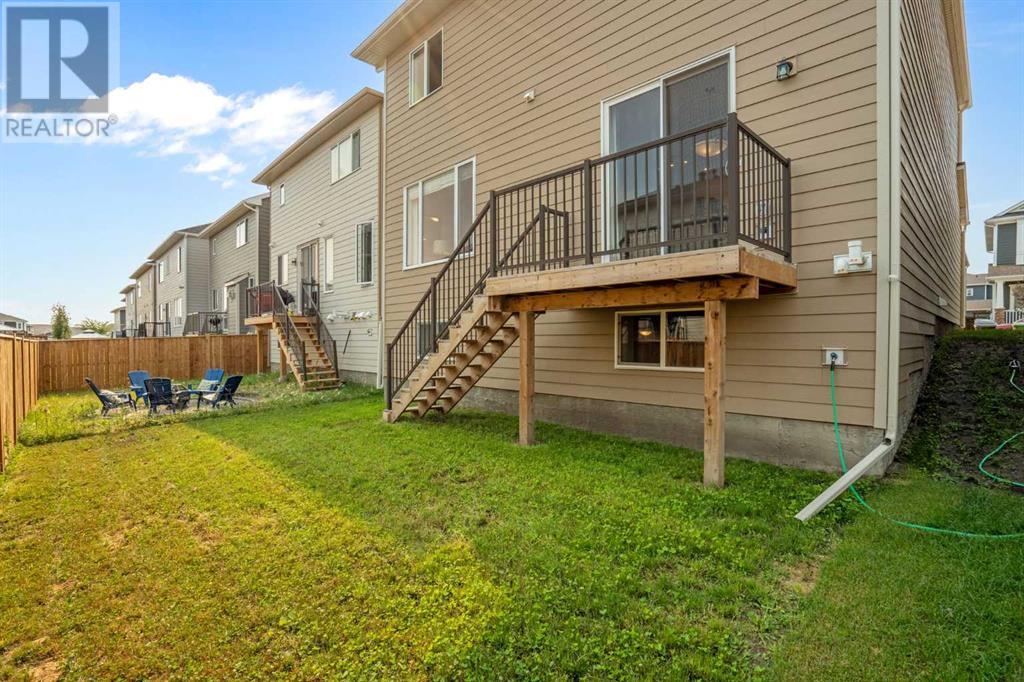4 Bedroom
4 Bathroom
2090 sqft
Fireplace
None
Baseboard Heaters, Forced Air
$780,000
Welcome home to Yorkville! This stunning property combines modern elegance with thoughtful design, offering a perfect blend of comfort and style. Once you pull into your roomy front double attached garage with ample space and ceiling height for storage, step inside the home to discover a spacious and inviting open-concept main floor complete with a fireplace, filled with natural light from large windows. The heart of the home is the contemporary kitchen, featuring modern cabinetry, stainless steel appliances, a large island with seating and quartz countertops. The kitchen seamlessly flows into the dining area and the cozy living room, making it ideal for entertaining guests or enjoying family meals. Upstairs, you'll find three generously sized bedrooms each having their own walk in closets. This level also features an additional bonus room, perfect for entertaining along with the laundry room. The additional bedrooms are perfect for family members, guests, or a home office, and share a well-appointed full bathroom. The basement also comes with a fully finished illegal suite with an additional separate side entrance. The illegal suite features a full kitchen, a living room, bedroom, bathroom and it’s own in-suite laundry. Whether you choose to rent it out to offset mortgage costs or utilize it for extended family, the potential is endless. This home also features a 200 amp panel with plenty of room to expand as you desire! What’s more Yorkville offers an array of amenities and conveniences, and commuting is a breeze with easy access to Stoney and McLeod Trail! Don't miss your chance to put down roots in this exceptional property! Call your favourite realtor today, and experience the perfect combination of luxury, functionality, and potential rental income. (id:57810)
Property Details
|
MLS® Number
|
A2155267 |
|
Property Type
|
Single Family |
|
Neigbourhood
|
Yorkville |
|
Community Name
|
Yorkville |
|
AmenitiesNearBy
|
Park, Playground, Schools, Shopping |
|
Features
|
Pvc Window, Gas Bbq Hookup |
|
ParkingSpaceTotal
|
4 |
|
Plan
|
2011324 |
|
Structure
|
Deck |
Building
|
BathroomTotal
|
4 |
|
BedroomsAboveGround
|
3 |
|
BedroomsBelowGround
|
1 |
|
BedroomsTotal
|
4 |
|
Age
|
New Building |
|
Appliances
|
Washer, Refrigerator, Dishwasher, Stove, Dryer, Microwave Range Hood Combo, Window Coverings, Garage Door Opener |
|
BasementDevelopment
|
Finished |
|
BasementFeatures
|
Suite |
|
BasementType
|
Full (finished) |
|
ConstructionMaterial
|
Wood Frame |
|
ConstructionStyleAttachment
|
Detached |
|
CoolingType
|
None |
|
FireplacePresent
|
Yes |
|
FireplaceTotal
|
1 |
|
FlooringType
|
Carpeted, Concrete, Tile, Vinyl Plank |
|
FoundationType
|
Poured Concrete |
|
HalfBathTotal
|
1 |
|
HeatingFuel
|
Electric, Natural Gas |
|
HeatingType
|
Baseboard Heaters, Forced Air |
|
StoriesTotal
|
2 |
|
SizeInterior
|
2090 Sqft |
|
TotalFinishedArea
|
2090 Sqft |
|
Type
|
House |
Parking
|
Concrete
|
|
|
Attached Garage
|
2 |
Land
|
Acreage
|
No |
|
FenceType
|
Partially Fenced |
|
LandAmenities
|
Park, Playground, Schools, Shopping |
|
SizeDepth
|
24.5 M |
|
SizeFrontage
|
11 M |
|
SizeIrregular
|
2898.00 |
|
SizeTotal
|
2898 Sqft|0-4,050 Sqft |
|
SizeTotalText
|
2898 Sqft|0-4,050 Sqft |
|
ZoningDescription
|
R-g |
Rooms
| Level |
Type |
Length |
Width |
Dimensions |
|
Second Level |
Primary Bedroom |
|
|
12.83 Ft x 15.33 Ft |
|
Second Level |
Other |
|
|
5.08 Ft x 8.83 Ft |
|
Second Level |
Bedroom |
|
|
9.75 Ft x 15.08 Ft |
|
Second Level |
3pc Bathroom |
|
|
9.25 Ft x 9.42 Ft |
|
Second Level |
5pc Bathroom |
|
|
7.08 Ft x 12.92 Ft |
|
Second Level |
Bedroom |
|
|
9.33 Ft x 14.50 Ft |
|
Second Level |
Family Room |
|
|
11.25 Ft x 16.50 Ft |
|
Second Level |
Laundry Room |
|
|
6.58 Ft x 9.75 Ft |
|
Main Level |
Dining Room |
|
|
14.17 Ft x 8.25 Ft |
|
Main Level |
Living Room |
|
|
14.42 Ft x 17.58 Ft |
|
Main Level |
Kitchen |
|
|
14.17 Ft x 9.92 Ft |
|
Main Level |
Other |
|
|
7.33 Ft x 7.42 Ft |
|
Main Level |
2pc Bathroom |
|
|
5.25 Ft x 5.58 Ft |
|
Unknown |
Recreational, Games Room |
|
|
16.58 Ft x 15.08 Ft |
|
Unknown |
Bedroom |
|
|
9.92 Ft x 11.17 Ft |
|
Unknown |
4pc Bathroom |
|
|
8.00 Ft x 4.92 Ft |
|
Unknown |
Furnace |
|
|
13.17 Ft x 10.00 Ft |
https://www.realtor.ca/real-estate/27265504/70-yorkstone-heath-sw-calgary-yorkville





















































