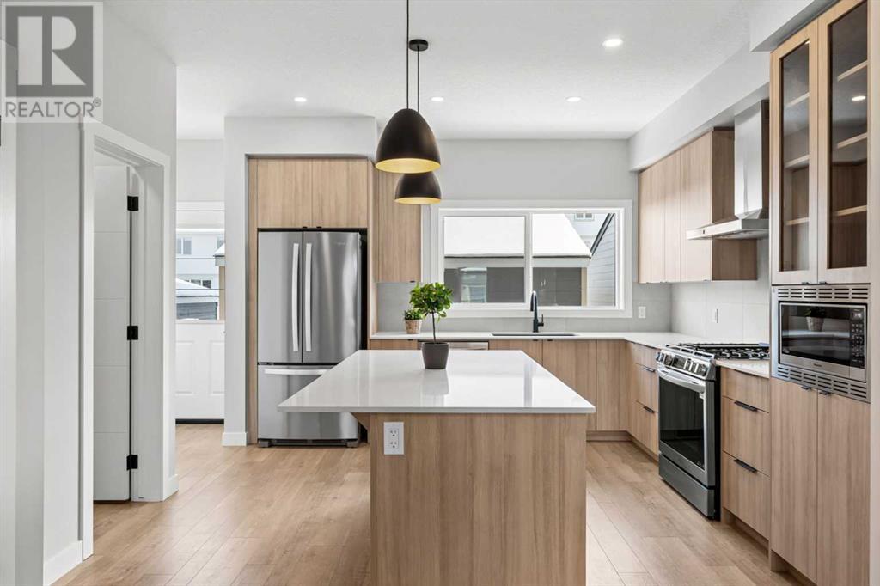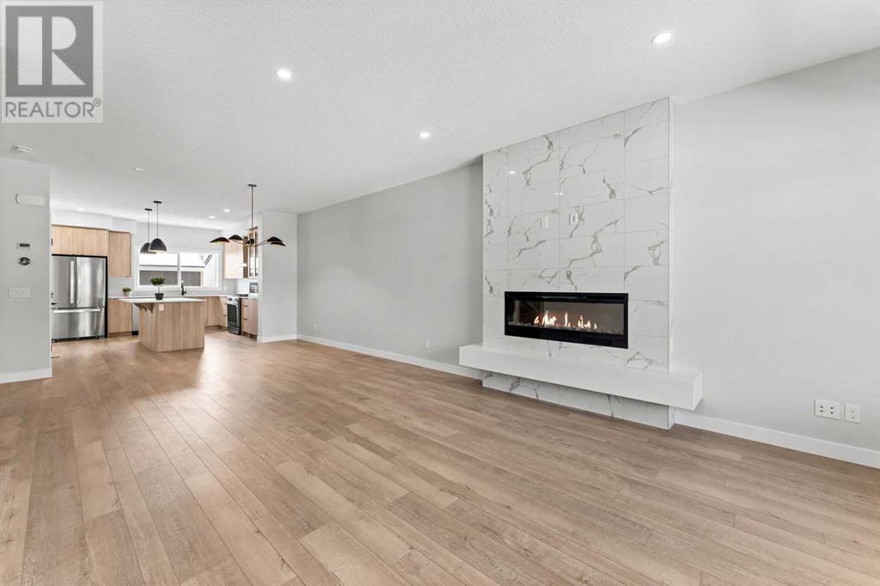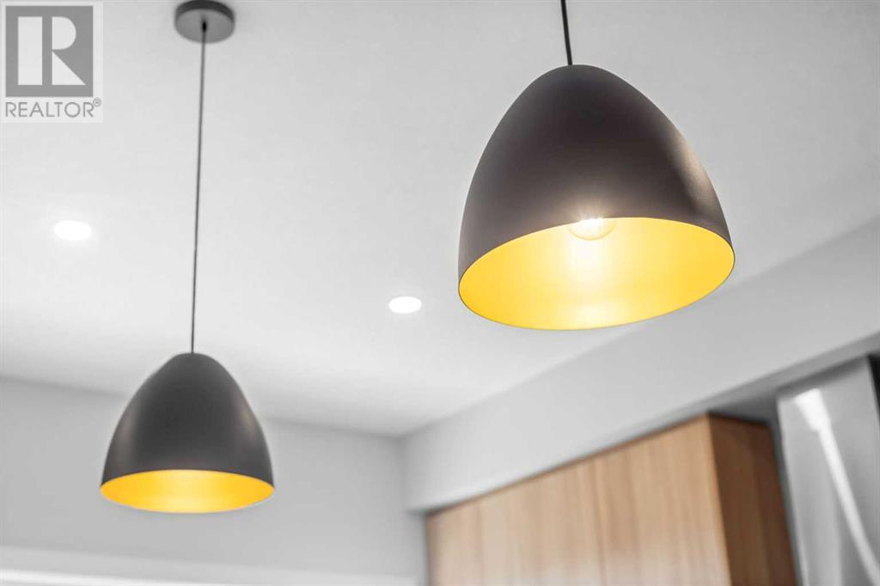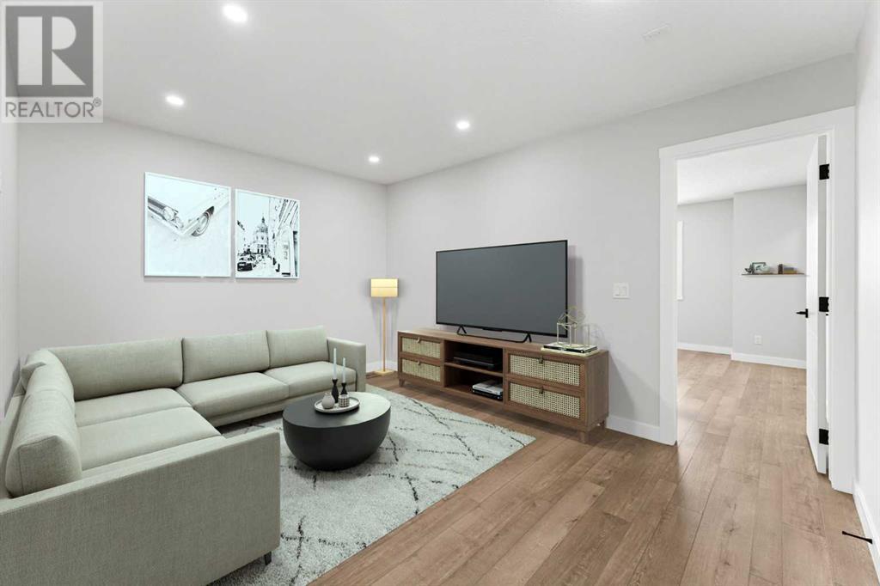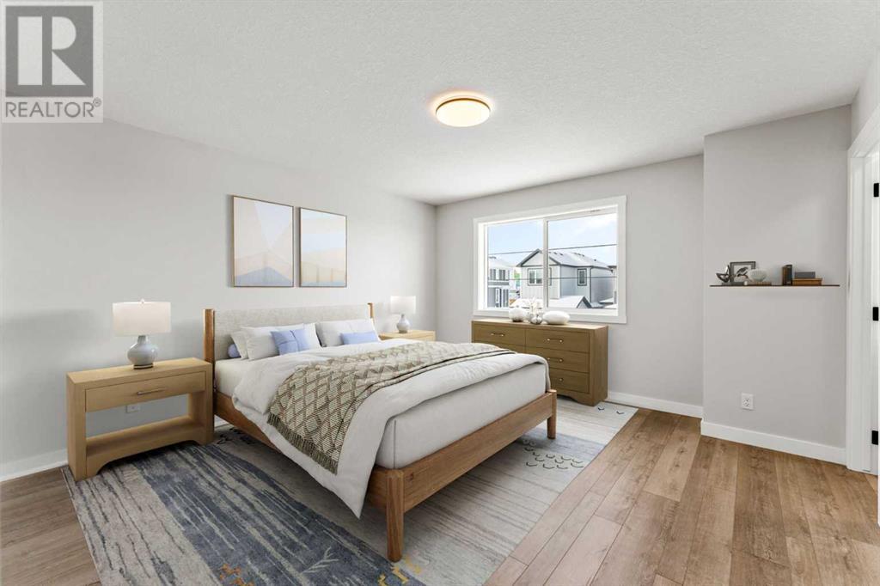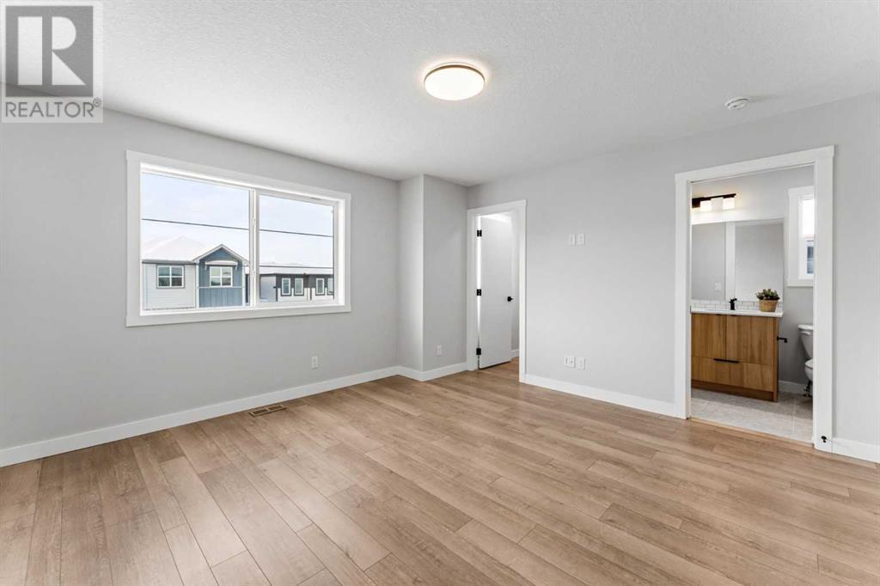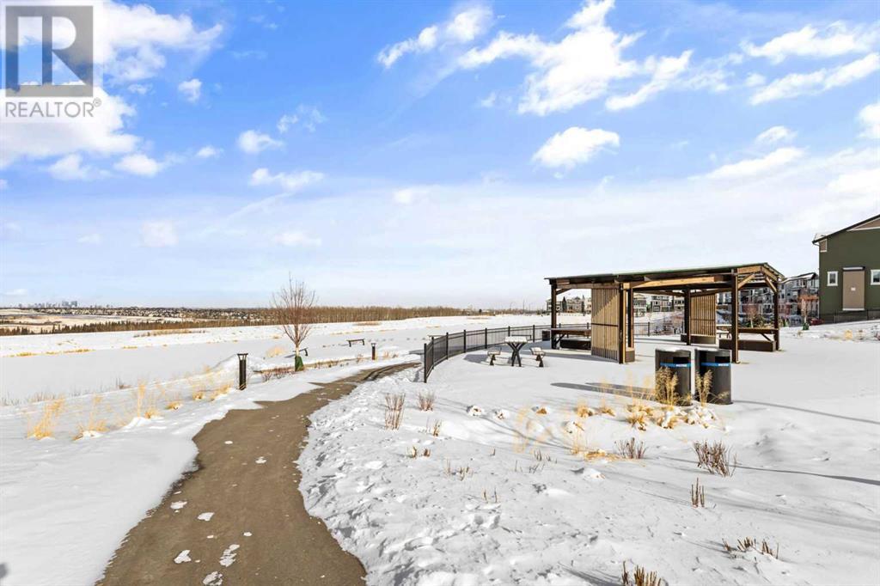3 Bedroom
3 Bathroom
1,782 ft2
Fireplace
See Remarks
Forced Air
$732,000
Welcome to 70 Versant View SW, a beautifully designed detached home in the sought-after community of Vermillion Hill, Calgary. Blending elegance, modern upgrades, and thoughtful design, this home offers a perfect balance of style and functionality. As you arrive, you'll be greeted by stone pillars and a west-facing front deck, the perfect spot to unwind and take in the serene surroundings. Driving up to the home, enjoy breathtaking views of downtown Calgary, adding to the allure of this prime location. The Hardie plank exterior enhances both the durability and timeless charm of the home. Inside, the open floor plan is designed for modern living, with luxury vinyl plank flooring flowing throughout to create a seamless and elegant feel. The upgraded kitchen is a showstopper, featuring ceiling-height cabinetry, glass display cabinets, and premium upgraded appliances, including a gas stove and built-in microwave. A BBQ gas line in the backyard makes summer entertaining effortless. The open-concept living space is warmed by a stunning 50” electric fireplace, enhanced with floor-to-ceiling upgraded tile, offering a cozy yet modern ambiance. Large windows flood the home with natural light, highlighting the elegant lighting fixtures that add a touch of sophistication. Upstairs, convenience meets luxury with a laundry room and stylish bathrooms that complement the kitchen’s colour theme, creating a harmonious flow throughout the home. The master ensuite is a private retreat, featuring a tiled shower with sleek black-accented trims, dual undermount sinks, and a spacious walk-in closet. Additional highlights include an upgraded 8-foot garage door on the detached double-car garage, A/C rough-ins for year-round comfort, and a private side entrance with rough-ins for a future legal suite, offering excellent rental potential. Situated close to shopping, amenities, and Stoney Trail, this home provides easy access to downtown Calgary. Offering a perfect blend of modern elegance, an open floor plan, and future investment potential, this is a must-see home in one of Calgary’s most desirable new communities. (id:57810)
Property Details
|
MLS® Number
|
A2194391 |
|
Property Type
|
Single Family |
|
Community Name
|
Alpine Park |
|
Amenities Near By
|
Park, Playground, Shopping |
|
Features
|
No Animal Home, No Smoking Home, Gas Bbq Hookup |
|
Parking Space Total
|
2 |
|
Plan
|
2312078 |
|
Structure
|
None |
Building
|
Bathroom Total
|
3 |
|
Bedrooms Above Ground
|
3 |
|
Bedrooms Total
|
3 |
|
Age
|
New Building |
|
Appliances
|
Refrigerator, Gas Stove(s), Dishwasher, Microwave, Hood Fan |
|
Basement Development
|
Unfinished |
|
Basement Type
|
Full (unfinished) |
|
Construction Material
|
Wood Frame |
|
Construction Style Attachment
|
Detached |
|
Cooling Type
|
See Remarks |
|
Exterior Finish
|
Stone |
|
Fireplace Present
|
Yes |
|
Fireplace Total
|
1 |
|
Flooring Type
|
Carpeted, Ceramic Tile, Vinyl Plank |
|
Foundation Type
|
Poured Concrete |
|
Half Bath Total
|
1 |
|
Heating Type
|
Forced Air |
|
Stories Total
|
2 |
|
Size Interior
|
1,782 Ft2 |
|
Total Finished Area
|
1782 Sqft |
|
Type
|
House |
Parking
Land
|
Acreage
|
No |
|
Fence Type
|
Not Fenced |
|
Land Amenities
|
Park, Playground, Shopping |
|
Size Depth
|
32 M |
|
Size Frontage
|
7.71 M |
|
Size Irregular
|
267.00 |
|
Size Total
|
267 M2|0-4,050 Sqft |
|
Size Total Text
|
267 M2|0-4,050 Sqft |
|
Zoning Description
|
R-g |
Rooms
| Level |
Type |
Length |
Width |
Dimensions |
|
Second Level |
4pc Bathroom |
|
|
8.67 Ft x 4.92 Ft |
|
Second Level |
4pc Bathroom |
|
|
5.08 Ft x 10.33 Ft |
|
Second Level |
Bedroom |
|
|
9.50 Ft x 11.17 Ft |
|
Second Level |
Bedroom |
|
|
9.33 Ft x 11.17 Ft |
|
Second Level |
Family Room |
|
|
15.50 Ft x 10.67 Ft |
|
Second Level |
Primary Bedroom |
|
|
13.75 Ft x 13.67 Ft |
|
Basement |
Recreational, Games Room |
|
|
17.83 Ft x 40.25 Ft |
|
Main Level |
2pc Bathroom |
|
|
5.50 Ft x 5.17 Ft |
|
Main Level |
Dining Room |
|
|
15.33 Ft x 10.75 Ft |
|
Main Level |
Kitchen |
|
|
13.33 Ft x 15.50 Ft |
|
Main Level |
Living Room |
|
|
13.08 Ft x 15.42 Ft |
https://www.realtor.ca/real-estate/27918200/70-versant-view-sw-calgary-alpine-park






