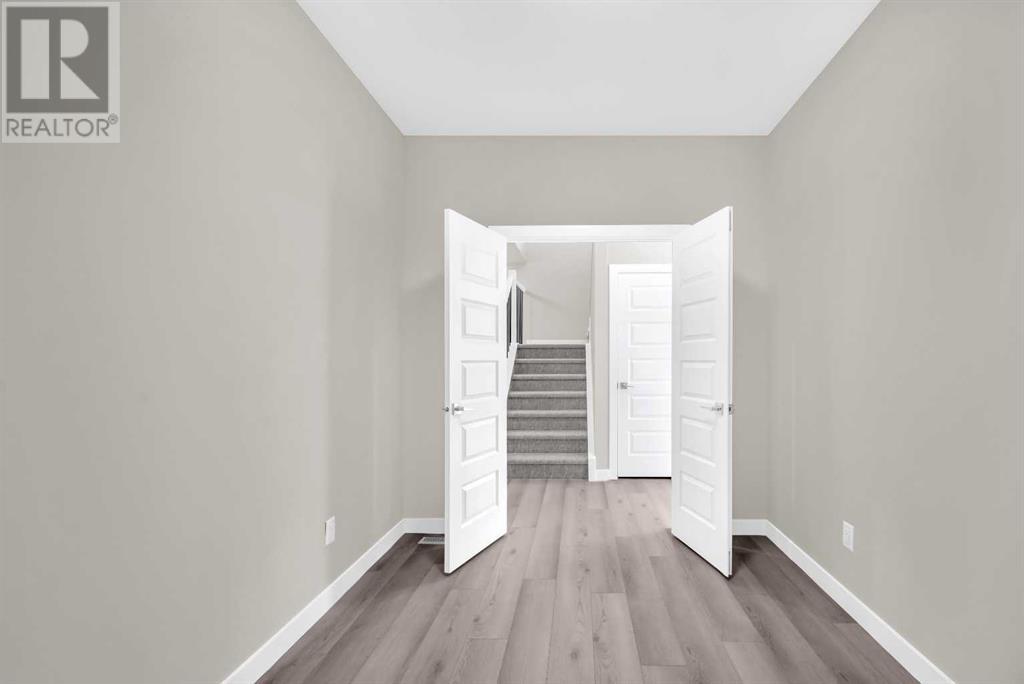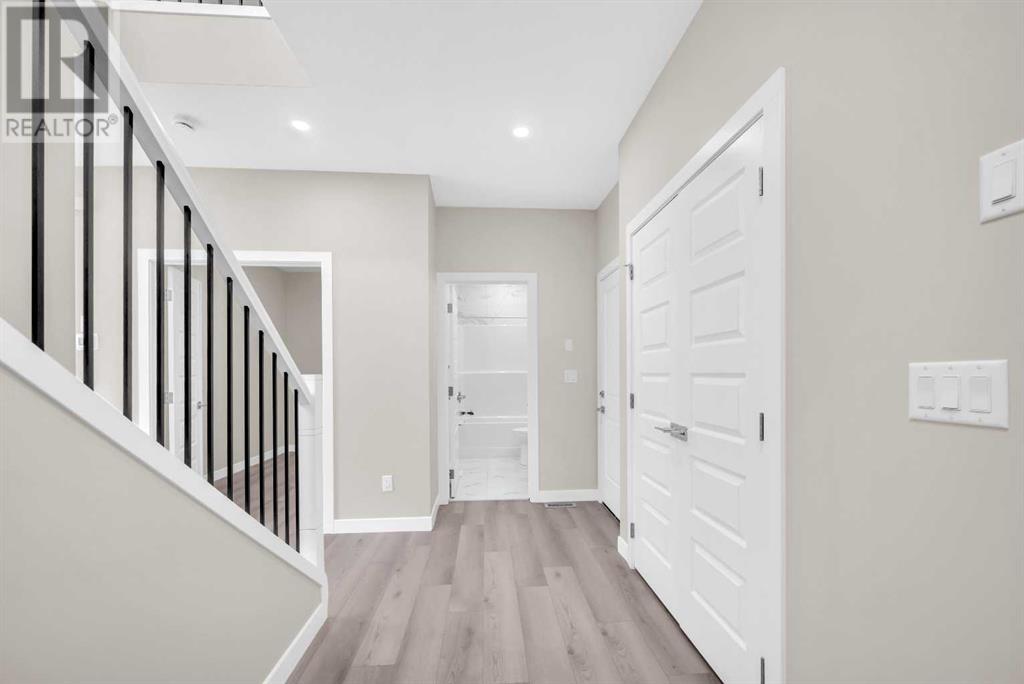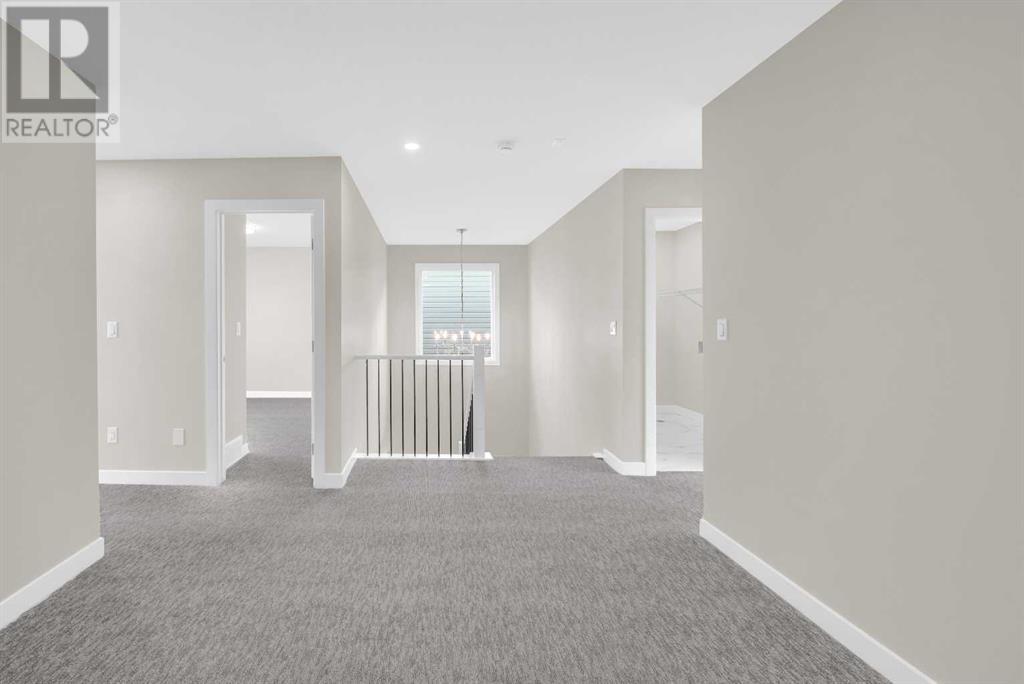5 Bedroom
4 Bathroom
1,814 ft2
None
Central Heating, Forced Air
$689,700
Welcome to this Brand New Upgraded Exceptional 3 Bedroom and 3 Full bathroom move in Home! with 1800 SF of living space in the community of Kinniburgh. Abundant natural light throughout the home from the many over sized windows, Stunning living area , Full Bathroom, Large Flex room and formal dining space and open sight lines to the kitchen. The spectacular gourmet kitchen and living space is built for entertaining, boasting farmhouse style cabinetry , Good size central island, Quartz counter tops, French door fridge and Large pantry . The atrium nook with large sun filled windows supply plenty of sunlight throughout the main floor Stunning custom rail staircase leads you to the second floor where you will find an Large Bonus room and 3 generous sized bedrooms. The impressive over sized master retreat contains a large walk in closet. over sized shower with glass door, custom vanity with dual sinks with quartz countertops and tile floor. Other 2 bedrooms share the main bathroom which features a bathtub, a custom vanity and tile floor. Fully Finished Illegal basement Suite with separate entrance offers an abundance of space, 2 generous size Bedrooms and 4pc bathroom and Brand new Custom Kitchen Cabinets. Lower level has separate laundry. The large quiet backyard offers great privacy. This beautiful house has double garage. The quiet backyard offers great privacy and large exterior deck with aluminum railings connects the main floor. This family-oriented community has access to the best schools, Great location just steps away from school and shopping. Don't miss this move in home! (id:57810)
Property Details
|
MLS® Number
|
A2213237 |
|
Property Type
|
Single Family |
|
Community Name
|
Kinniburgh |
|
Amenities Near By
|
Park, Playground, Schools, Shopping |
|
Features
|
No Animal Home, No Smoking Home |
|
Parking Space Total
|
4 |
|
Plan
|
2211697 |
Building
|
Bathroom Total
|
4 |
|
Bedrooms Above Ground
|
3 |
|
Bedrooms Below Ground
|
2 |
|
Bedrooms Total
|
5 |
|
Age
|
New Building |
|
Appliances
|
Refrigerator, Dishwasher, Stove, Microwave Range Hood Combo |
|
Basement Development
|
Finished |
|
Basement Features
|
Separate Entrance, Walk-up, Suite |
|
Basement Type
|
Full (finished) |
|
Construction Material
|
Wood Frame |
|
Construction Style Attachment
|
Semi-detached |
|
Cooling Type
|
None |
|
Exterior Finish
|
Vinyl Siding |
|
Flooring Type
|
Carpeted, Tile, Vinyl Plank |
|
Foundation Type
|
Poured Concrete |
|
Heating Fuel
|
Natural Gas |
|
Heating Type
|
Central Heating, Forced Air |
|
Stories Total
|
2 |
|
Size Interior
|
1,814 Ft2 |
|
Total Finished Area
|
1814.13 Sqft |
|
Type
|
Duplex |
Parking
Land
|
Acreage
|
No |
|
Fence Type
|
Not Fenced |
|
Land Amenities
|
Park, Playground, Schools, Shopping |
|
Size Depth
|
35.05 M |
|
Size Frontage
|
9.14 M |
|
Size Irregular
|
3459.00 |
|
Size Total
|
3459 Sqft|0-4,050 Sqft |
|
Size Total Text
|
3459 Sqft|0-4,050 Sqft |
|
Zoning Description
|
R1 |
Rooms
| Level |
Type |
Length |
Width |
Dimensions |
|
Basement |
Kitchen |
|
|
12.42 Ft x 9.50 Ft |
|
Basement |
Living Room |
|
|
12.50 Ft x 9.42 Ft |
|
Basement |
Bedroom |
|
|
11.25 Ft x 9.00 Ft |
|
Basement |
Bedroom |
|
|
12.00 Ft x 10.00 Ft |
|
Basement |
3pc Bathroom |
|
|
8.75 Ft x 5.00 Ft |
|
Main Level |
4pc Bathroom |
|
|
8.75 Ft x 5.00 Ft |
|
Main Level |
Den |
|
|
10.75 Ft x 8.25 Ft |
|
Main Level |
Dining Room |
|
|
12.83 Ft x 8.42 Ft |
|
Main Level |
Foyer |
|
|
14.92 Ft x 6.33 Ft |
|
Main Level |
Kitchen |
|
|
12.83 Ft x 12.92 Ft |
|
Main Level |
Living Room |
|
|
11.25 Ft x 13.00 Ft |
|
Upper Level |
4pc Bathroom |
|
|
8.00 Ft x 4.92 Ft |
|
Upper Level |
5pc Bathroom |
|
|
10.92 Ft x 13.00 Ft |
|
Upper Level |
Bedroom |
|
|
11.75 Ft x 11.25 Ft |
|
Upper Level |
Bedroom |
|
|
12.00 Ft x 11.17 Ft |
|
Upper Level |
Bonus Room |
|
|
8.33 Ft x 10.67 Ft |
|
Upper Level |
Laundry Room |
|
|
7.42 Ft x 5.00 Ft |
|
Upper Level |
Primary Bedroom |
|
|
12.83 Ft x 10.83 Ft |
https://www.realtor.ca/real-estate/28188926/70-sandpiper-bend-chestermere-kinniburgh





















































