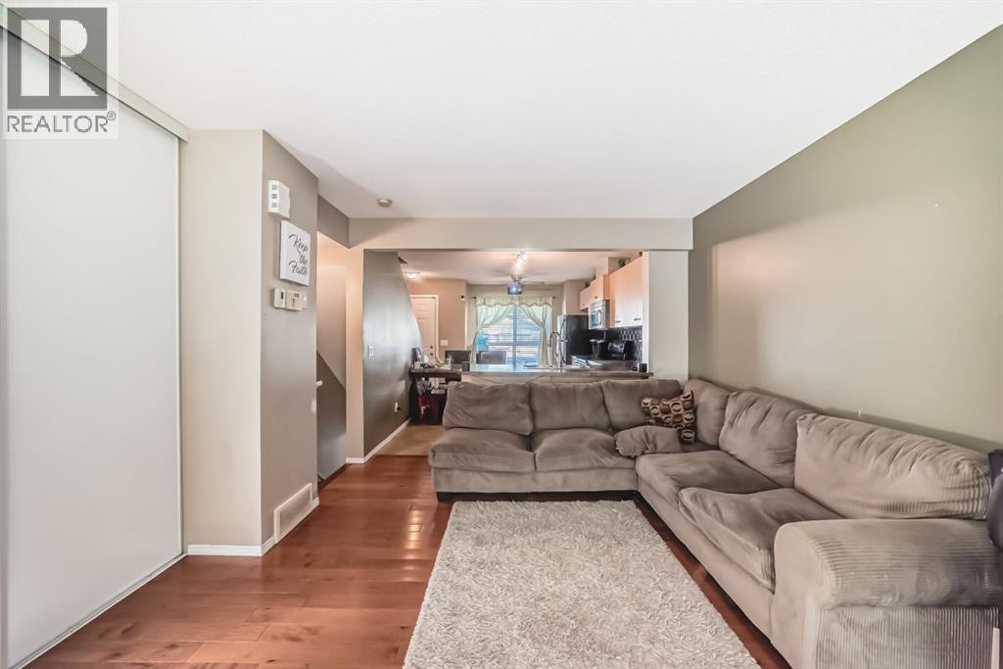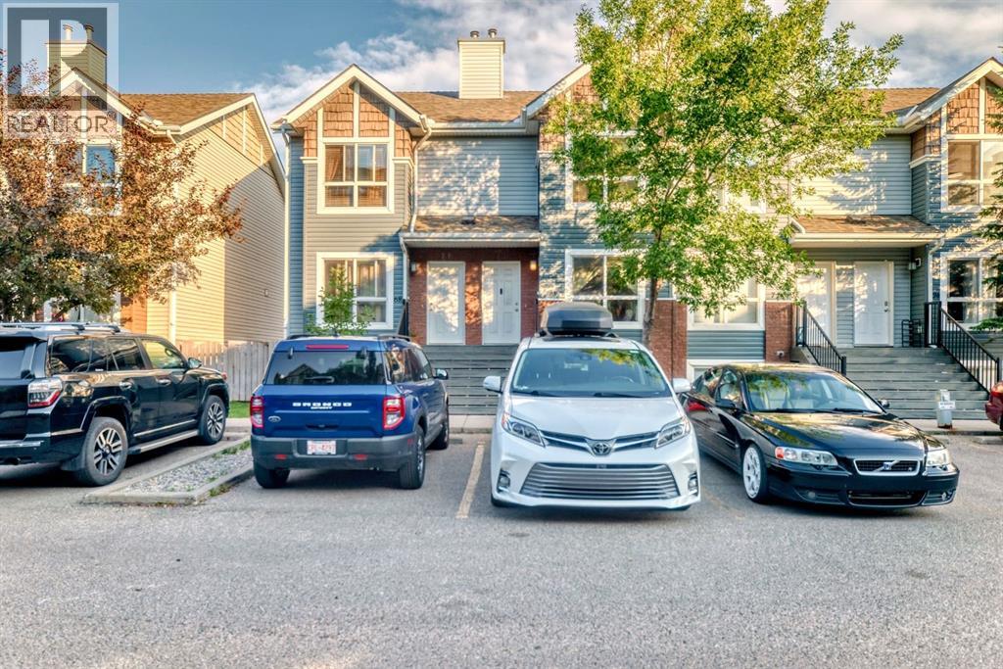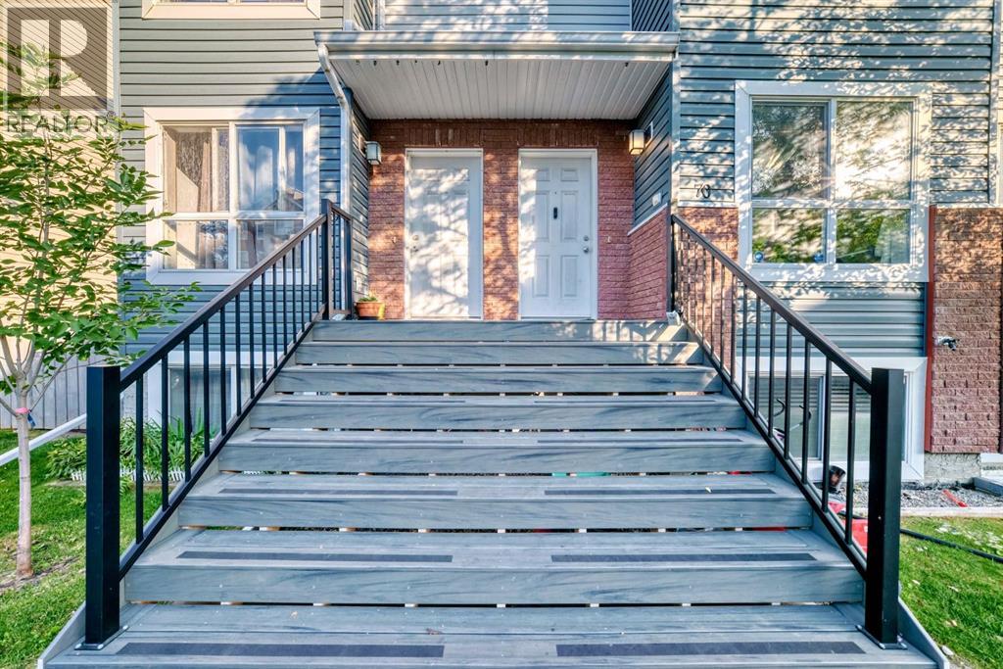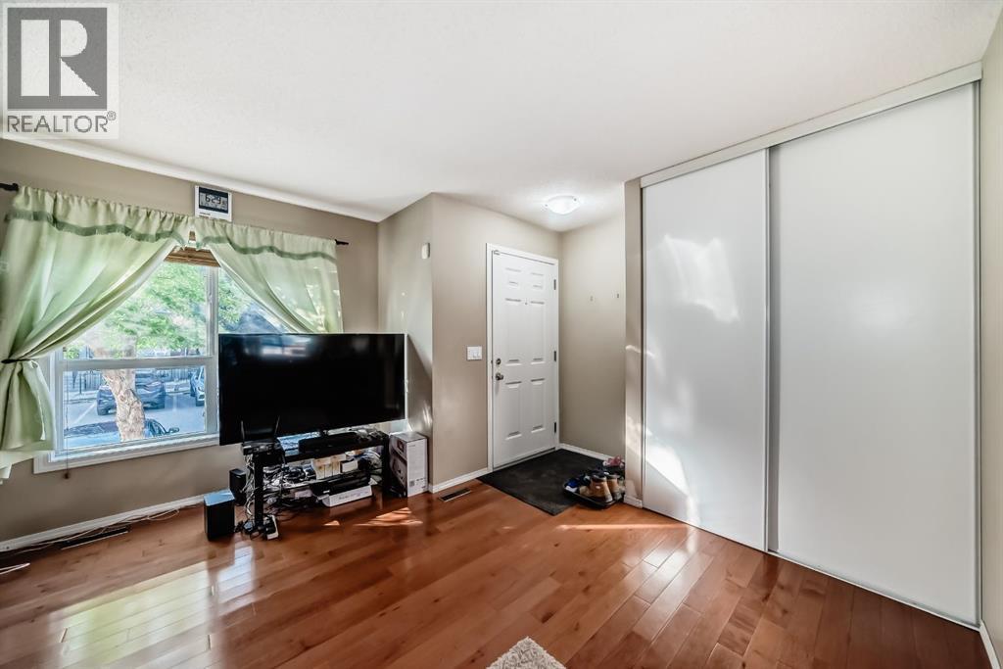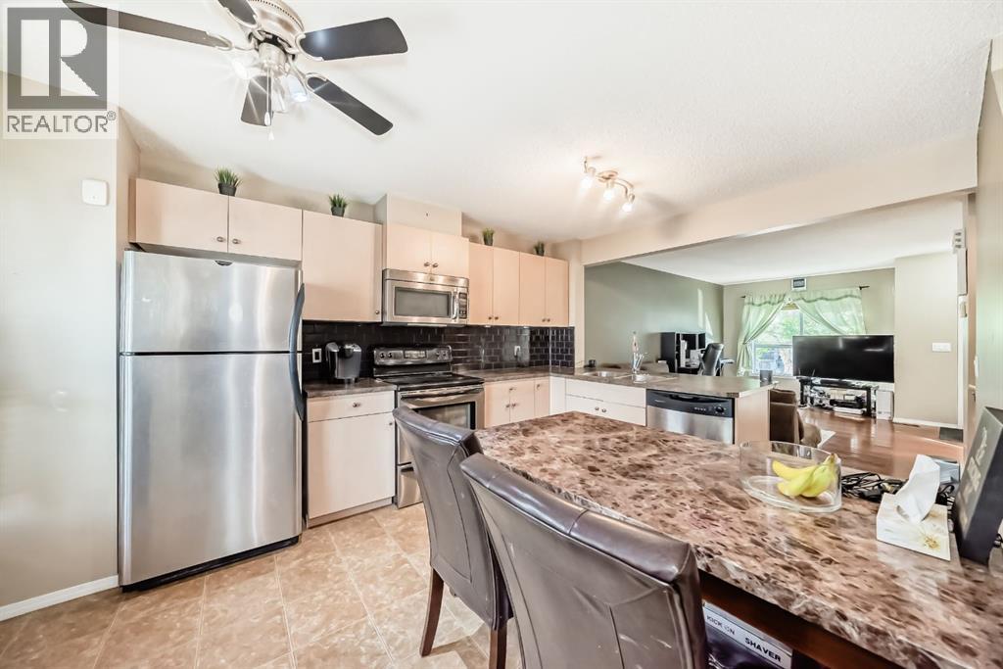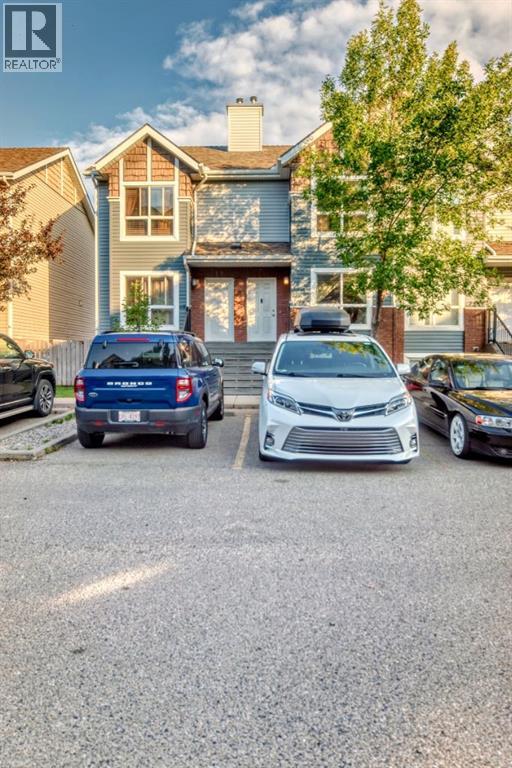70 Erin Woods Court Se Calgary, Alberta T2B 3V6
$369,900Maintenance, Common Area Maintenance, Insurance, Ground Maintenance, Parking, Property Management, Reserve Fund Contributions, Waste Removal
$298 Monthly
Maintenance, Common Area Maintenance, Insurance, Ground Maintenance, Parking, Property Management, Reserve Fund Contributions, Waste Removal
$298 MonthlyWelcome to this charming 3-bedroom, 2-bathroom townhouse in the desirable community of Erin Woods. Offering plenty of space for the whole family, this home features a fully finished basement that can be used as a recreation room, office, or extra living area. The private backyard provides a great space to relax, garden, or entertain during the warmer months.Comfort is top of mind with air conditioning already in place, along with recent upgrades that include a brand new water tank installed in 2025 and a new washer and dryer. The property is in a prime location with quick access to major highways such as Stoney Trail and Deerfoot, making commuting across the city simple and convenient.This move-in ready home is a perfect choice for first-time buyers, families, or investors looking for a well-maintained property in a great location. CALL YOUR FAVOURITE REALTOR (id:57810)
Property Details
| MLS® Number | A2251797 |
| Property Type | Single Family |
| Neigbourhood | Erin Woods |
| Community Name | Erin Woods |
| Amenities Near By | Park, Playground, Schools, Shopping |
| Community Features | Pets Allowed With Restrictions |
| Features | Back Lane, Parking |
| Parking Space Total | 2 |
| Plan | 0510533 |
Building
| Bathroom Total | 2 |
| Bedrooms Above Ground | 2 |
| Bedrooms Below Ground | 1 |
| Bedrooms Total | 3 |
| Appliances | Refrigerator, Dishwasher, Stove, Microwave Range Hood Combo, Washer/dryer Stack-up |
| Basement Development | Finished |
| Basement Type | Full (finished) |
| Constructed Date | 2005 |
| Construction Style Attachment | Attached |
| Cooling Type | Central Air Conditioning |
| Exterior Finish | Vinyl Siding |
| Flooring Type | Carpeted, Hardwood, Linoleum |
| Foundation Type | Poured Concrete |
| Heating Type | Forced Air |
| Stories Total | 1 |
| Size Interior | 963 Ft2 |
| Total Finished Area | 962.9 Sqft |
| Type | Row / Townhouse |
Parking
| Street |
Land
| Acreage | No |
| Fence Type | Fence |
| Land Amenities | Park, Playground, Schools, Shopping |
| Size Frontage | 1.4 M |
| Size Irregular | 88.00 |
| Size Total | 88 M2|0-4,050 Sqft |
| Size Total Text | 88 M2|0-4,050 Sqft |
| Zoning Description | M-cg D57 |
Rooms
| Level | Type | Length | Width | Dimensions |
|---|---|---|---|---|
| Basement | Family Room | 10.67 Ft x 10.50 Ft | ||
| Basement | 4pc Bathroom | 69.67 Ft x 2.00 Ft | ||
| Basement | Bedroom | 12.08 Ft x 10.83 Ft | ||
| Basement | Other | 3.00 Ft x 5.42 Ft | ||
| Basement | Furnace | 3.00 Ft x 7.92 Ft | ||
| Basement | Laundry Room | 3.50 Ft x 5.17 Ft | ||
| Main Level | Other | 4.00 Ft x 5.42 Ft | ||
| Main Level | Kitchen | 10.67 Ft x 15.08 Ft | ||
| Main Level | Living Room | 12.00 Ft x 11.00 Ft | ||
| Main Level | Dining Room | 7.17 Ft x 10.67 Ft | ||
| Main Level | Other | 5.50 Ft x 3.75 Ft | ||
| Upper Level | Bedroom | 10.92 Ft x 10.83 Ft | ||
| Upper Level | 4pc Bathroom | 6.83 Ft x 8.17 Ft | ||
| Upper Level | Primary Bedroom | 12.50 Ft x 11.83 Ft |
https://www.realtor.ca/real-estate/28781250/70-erin-woods-court-se-calgary-erin-woods
Contact Us
Contact us for more information
