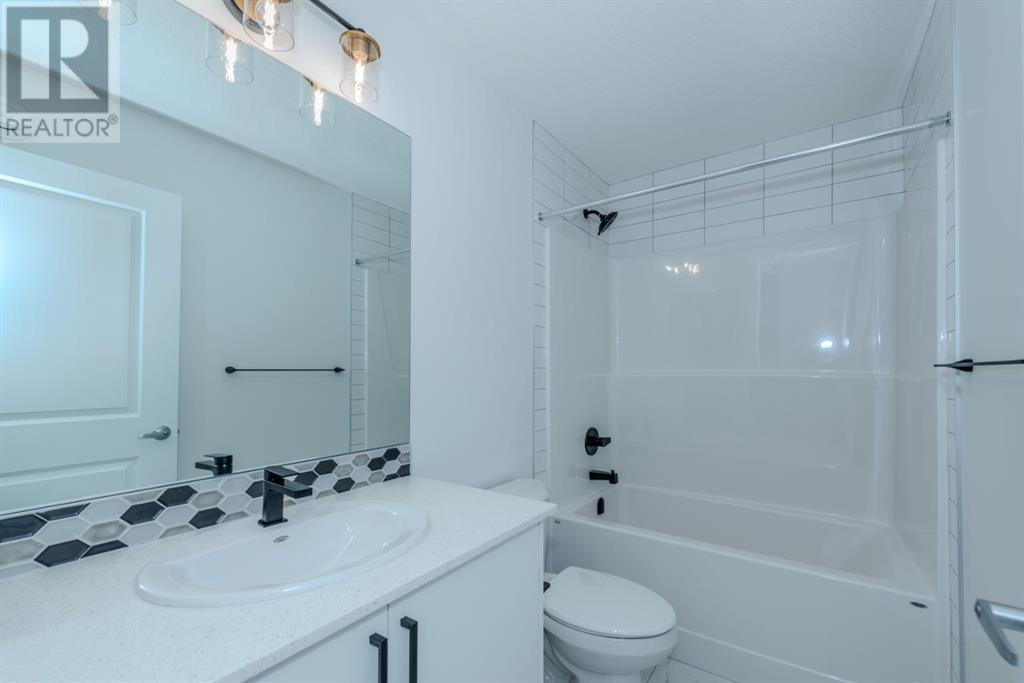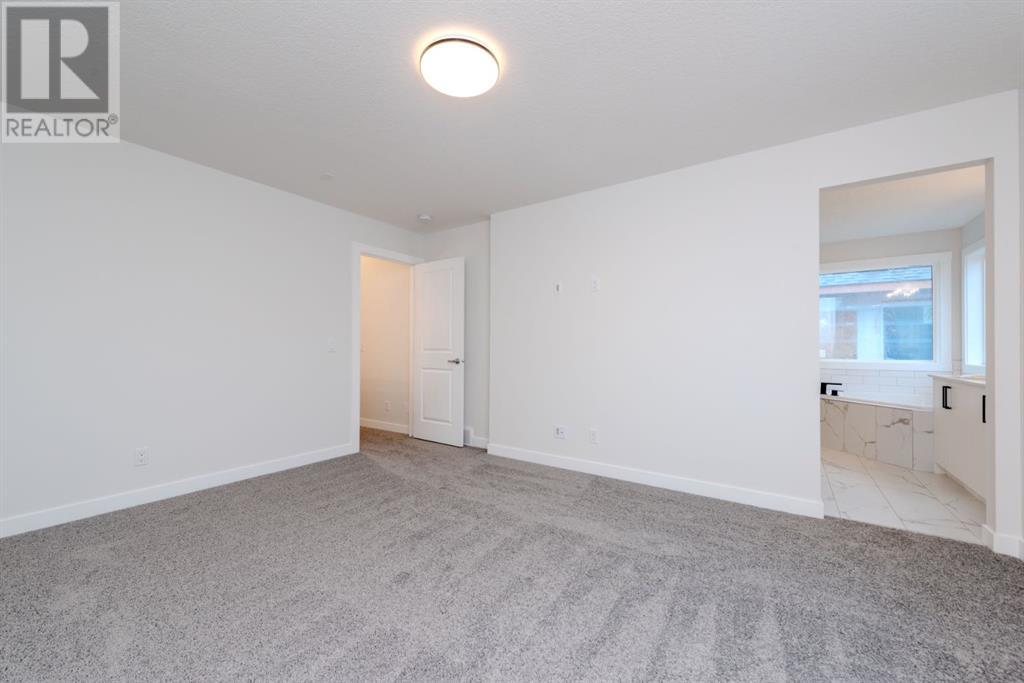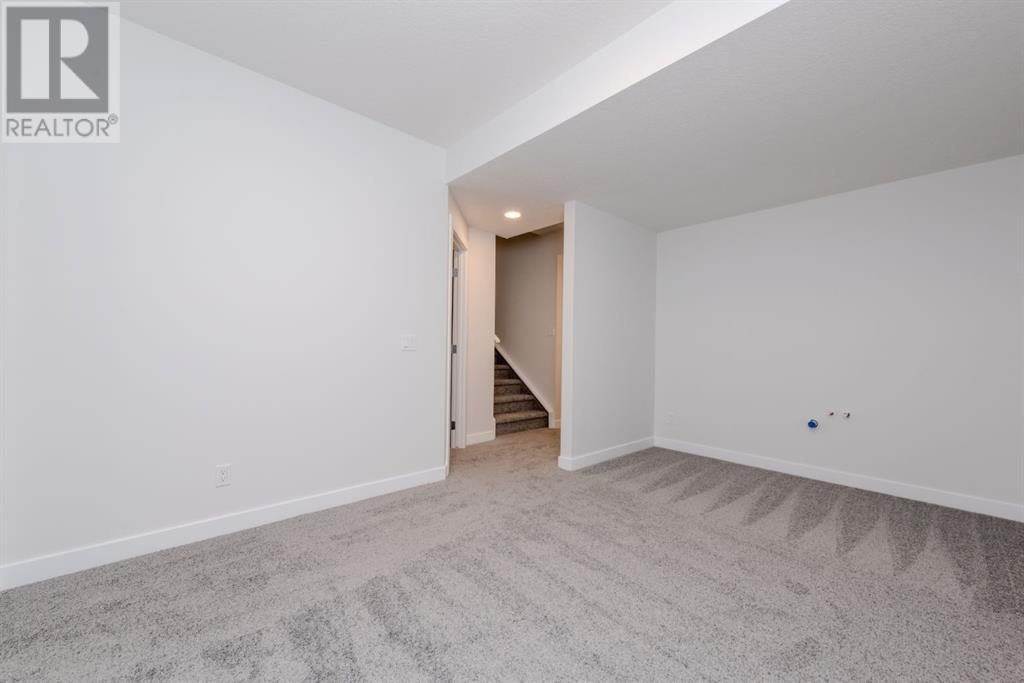5 Bedroom
4 Bathroom
2054.35 sqft
Fireplace
None
Central Heating, Forced Air
$779,999
September 2024 Shane homes built full package house is available for sale. This immaculate residence built on Traditional Lot, offers over 2,800 sq.ft of luxurious living space, perfect for families seeking comfort and elegance. You will love this floor plan! The open main floor plan features Front Gathering Area with 2pc Bathroom, Spacious kitchen with Built-in stainless steel appliances, pantry and a large island providing ample seating. The upper level features a versatile bonus room, provides flexible space for a home office, playroom, or media room, A spacious primary bedroom with a large walk-in closet, 5 pc ensuite with standing shower; 2 additional bedrooms, 4 pc main bathroom and laundry area with side-by-side washer and dryer. Downstairs, the 2 bedroom basement development is a great addition to this home! With a separate side entry and 9'Ft ceiling, the basement is finished with 2 bedrooms, an open floor plan, rec room, 4pc bathroom, laundry room with stacked laundry and roughed-in for future kitchen/wet-bar. The basement bedrooms are a great size as well. Additional features include numerous upgrades such as modern lighting, updated flooring, and enhanced storage solutions. The backyard provides plentiful space for gardening and entertaining. Welcome to your new home, Schedule a viewing today and experience the lifestyle that awaits you! (id:57810)
Property Details
|
MLS® Number
|
A2165818 |
|
Property Type
|
Single Family |
|
Neigbourhood
|
Cobblestone Creek |
|
Community Name
|
Cobblestone Creek |
|
AmenitiesNearBy
|
Park, Playground |
|
Features
|
Pvc Window, No Animal Home, No Smoking Home |
|
ParkingSpaceTotal
|
4 |
|
Plan
|
2312250 |
|
Structure
|
None |
Building
|
BathroomTotal
|
4 |
|
BedroomsAboveGround
|
3 |
|
BedroomsBelowGround
|
2 |
|
BedroomsTotal
|
5 |
|
Age
|
New Building |
|
Appliances
|
Refrigerator, Cooktop - Electric, Dishwasher, Microwave, Oven - Built-in, Washer & Dryer |
|
BasementDevelopment
|
Finished |
|
BasementFeatures
|
Separate Entrance |
|
BasementType
|
Full (finished) |
|
ConstructionMaterial
|
Poured Concrete |
|
ConstructionStyleAttachment
|
Detached |
|
CoolingType
|
None |
|
ExteriorFinish
|
Concrete, Stone, Vinyl Siding |
|
FireplacePresent
|
Yes |
|
FireplaceTotal
|
1 |
|
FlooringType
|
Carpeted, Tile, Vinyl Plank |
|
FoundationType
|
Poured Concrete |
|
HalfBathTotal
|
1 |
|
HeatingFuel
|
Natural Gas |
|
HeatingType
|
Central Heating, Forced Air |
|
StoriesTotal
|
2 |
|
SizeInterior
|
2054.35 Sqft |
|
TotalFinishedArea
|
2054.35 Sqft |
|
Type
|
House |
Parking
|
Concrete
|
|
|
Attached Garage
|
2 |
Land
|
Acreage
|
No |
|
FenceType
|
Not Fenced |
|
LandAmenities
|
Park, Playground |
|
SizeDepth
|
33.98 M |
|
SizeFrontage
|
9.75 M |
|
SizeIrregular
|
3568.24 |
|
SizeTotal
|
3568.24 Sqft|0-4,050 Sqft |
|
SizeTotalText
|
3568.24 Sqft|0-4,050 Sqft |
|
ZoningDescription
|
R2 |
Rooms
| Level |
Type |
Length |
Width |
Dimensions |
|
Basement |
3pc Bathroom |
|
|
8.33 Ft x 9.42 Ft |
|
Basement |
Bedroom |
|
|
10.33 Ft x 11.17 Ft |
|
Basement |
Bedroom |
|
|
11.00 Ft x 14.25 Ft |
|
Basement |
Den |
|
|
10.25 Ft x 15.50 Ft |
|
Basement |
Furnace |
|
|
8.58 Ft x 9.50 Ft |
|
Main Level |
2pc Bathroom |
|
|
7.17 Ft x 2.75 Ft |
|
Main Level |
Other |
|
|
11.08 Ft x 8.00 Ft |
|
Main Level |
Dining Room |
|
|
10.42 Ft x 9.00 Ft |
|
Main Level |
Foyer |
|
|
9.83 Ft x 10.08 Ft |
|
Main Level |
Kitchen |
|
|
11.00 Ft x 14.08 Ft |
|
Main Level |
Living Room |
|
|
12.17 Ft x 15.08 Ft |
|
Upper Level |
4pc Bathroom |
|
|
8.75 Ft x 5.08 Ft |
|
Upper Level |
5pc Bathroom |
|
|
10.75 Ft x 9.25 Ft |
|
Upper Level |
Bedroom |
|
|
12.58 Ft x 11.58 Ft |
|
Upper Level |
Bedroom |
|
|
10.33 Ft x 10.92 Ft |
|
Upper Level |
Family Room |
|
|
12.17 Ft x 13.67 Ft |
|
Upper Level |
Laundry Room |
|
|
5.67 Ft x 5.75 Ft |
|
Upper Level |
Primary Bedroom |
|
|
12.58 Ft x 15.17 Ft |
|
Upper Level |
Other |
|
|
10.75 Ft x 4.67 Ft |
https://www.realtor.ca/real-estate/27415005/70-cobbleridge-place-sw-airdrie-cobblestone-creek














































