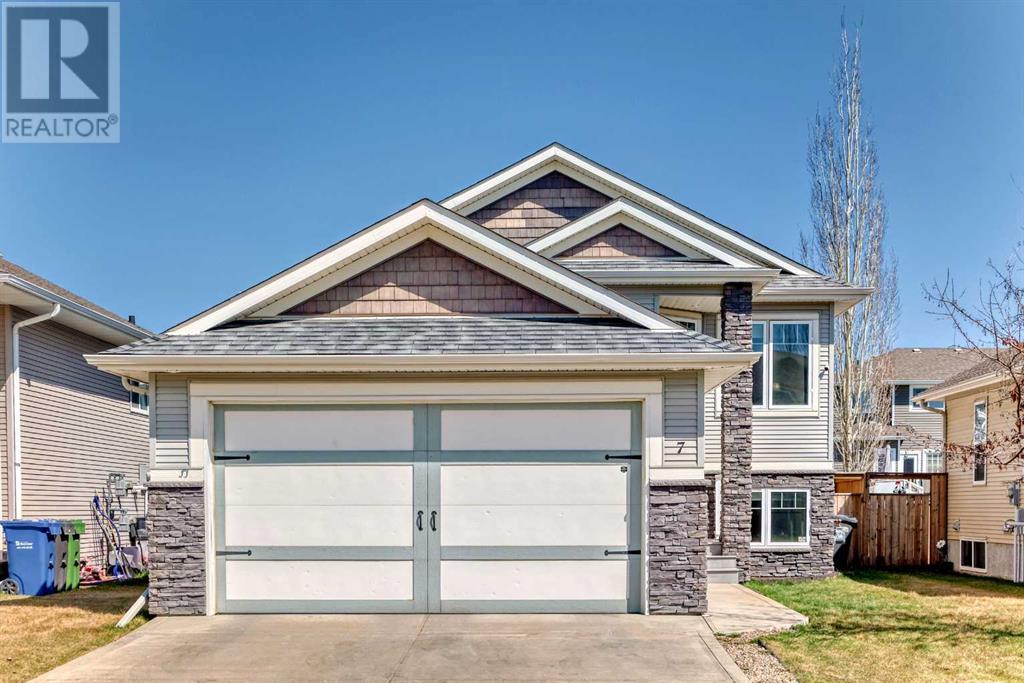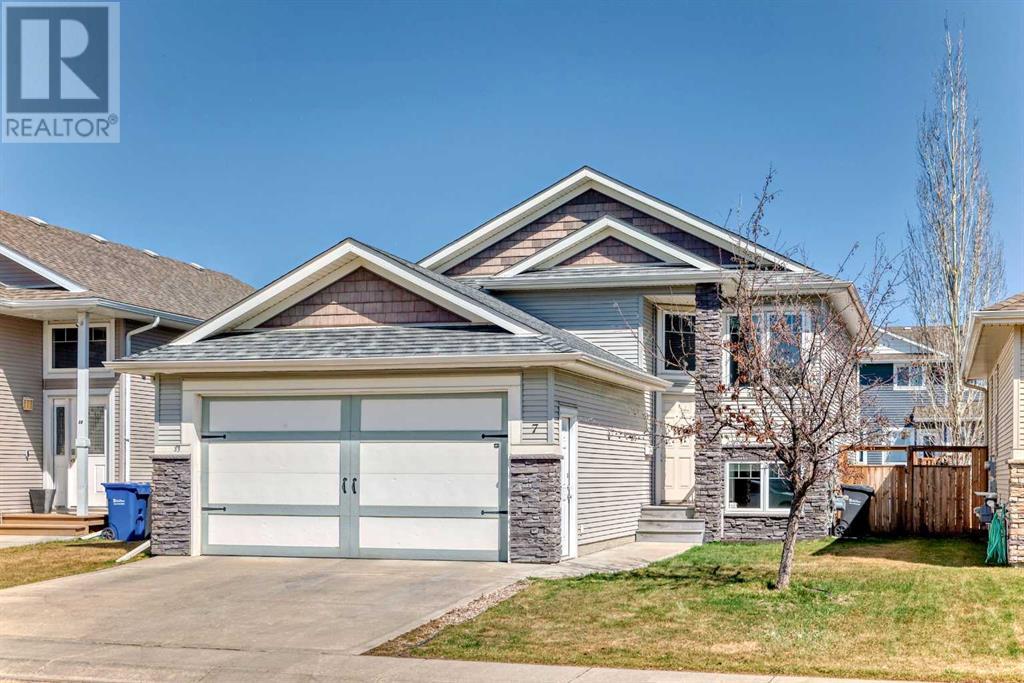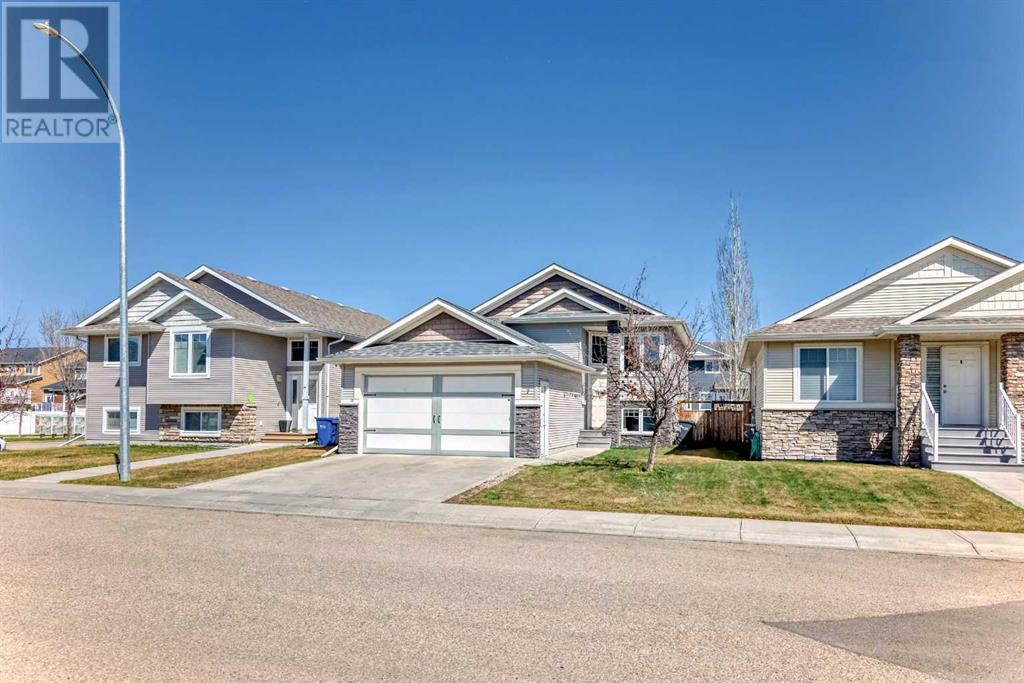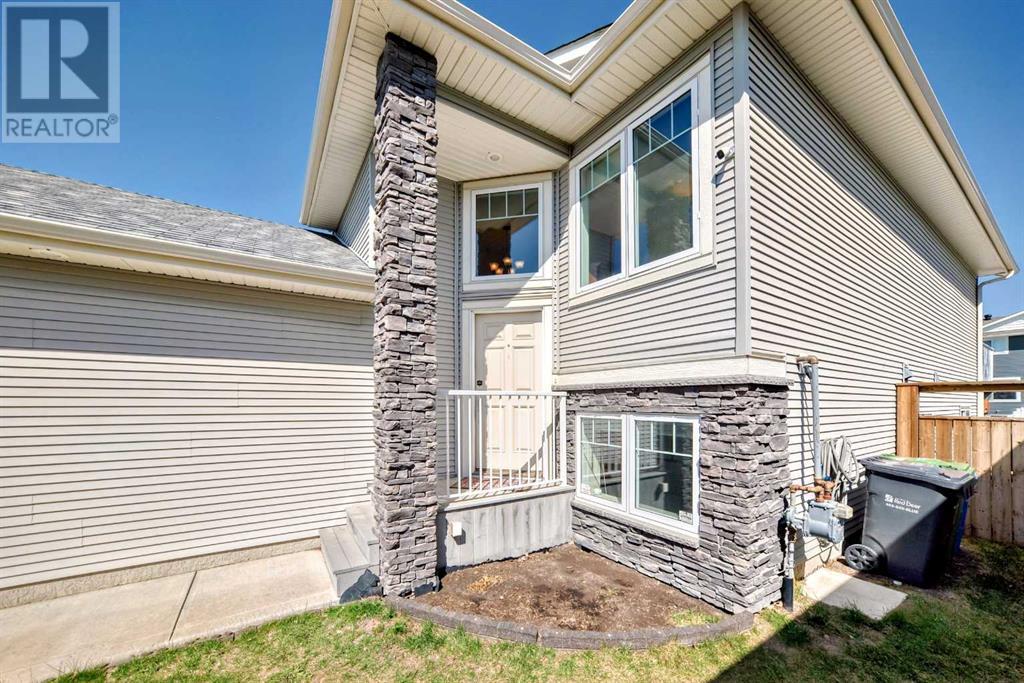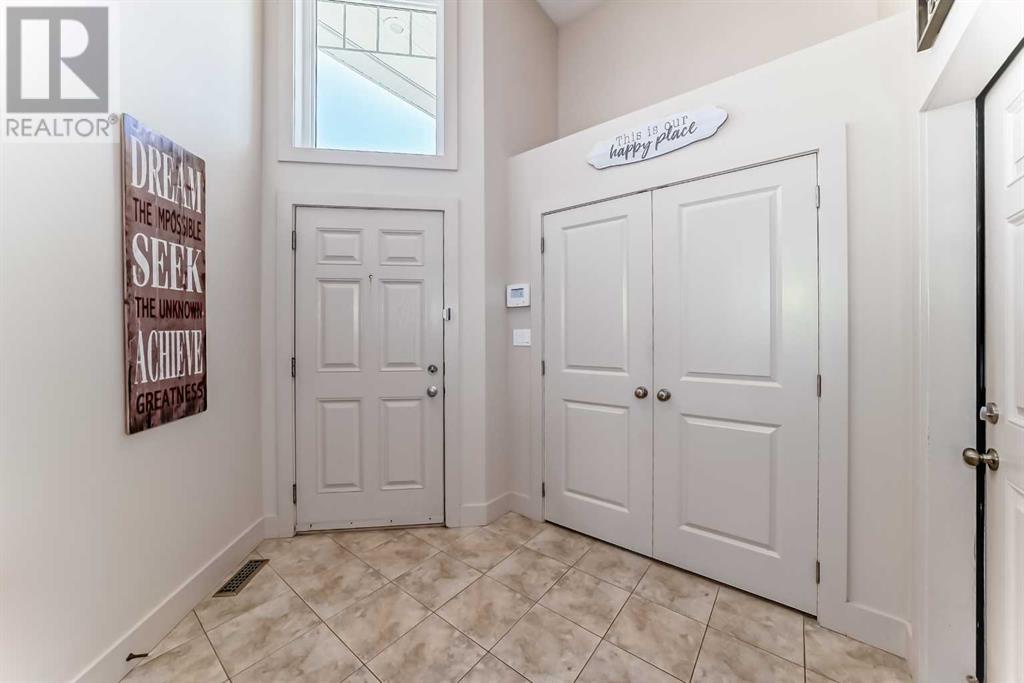4 Bedroom
3 Bathroom
1,141 ft2
Bi-Level
Fireplace
Central Air Conditioning
Other, Forced Air
$499,900
Welcome to this beautiful, AIR CONDITIONED, bi-level single detached home in desirable SOUTHBROOK Community. It has an open concept kitchen, dining and living room allowing for lots of room for entertaining. The living room has a fireplace and large windows that welcome natural light. The kitchen has maple cabinetry, a full tile back-splash and corner pantry. Hardwood, tile and carpet throughout, with vaulted ceilings and wide baseboards. The main level has 2 bedrooms, with the large master suite having its own 4pc ensuite. Downstairs you will find 2 additional bedrooms, a large family room, laundry and a full bath. The backyard is fully fenced and the large deck has a gas BBQ hookup. (id:57810)
Property Details
|
MLS® Number
|
A2217536 |
|
Property Type
|
Single Family |
|
Neigbourhood
|
Sunnybrook South |
|
Community Name
|
Sunnybrook South |
|
Amenities Near By
|
Playground, Schools, Shopping |
|
Features
|
No Animal Home, No Smoking Home, Gas Bbq Hookup |
|
Parking Space Total
|
2 |
|
Plan
|
0840421 |
|
Structure
|
Deck |
Building
|
Bathroom Total
|
3 |
|
Bedrooms Above Ground
|
2 |
|
Bedrooms Below Ground
|
2 |
|
Bedrooms Total
|
4 |
|
Appliances
|
Refrigerator, Dishwasher, Stove, Microwave Range Hood Combo |
|
Architectural Style
|
Bi-level |
|
Basement Development
|
Finished |
|
Basement Type
|
Full (finished) |
|
Constructed Date
|
2009 |
|
Construction Material
|
Poured Concrete, Wood Frame |
|
Construction Style Attachment
|
Detached |
|
Cooling Type
|
Central Air Conditioning |
|
Exterior Finish
|
Concrete, Vinyl Siding |
|
Fireplace Present
|
Yes |
|
Fireplace Total
|
1 |
|
Flooring Type
|
Carpeted, Hardwood, Tile |
|
Foundation Type
|
Poured Concrete |
|
Heating Type
|
Other, Forced Air |
|
Size Interior
|
1,141 Ft2 |
|
Total Finished Area
|
1141.4 Sqft |
|
Type
|
House |
Parking
Land
|
Acreage
|
No |
|
Fence Type
|
Fence |
|
Land Amenities
|
Playground, Schools, Shopping |
|
Size Depth
|
33.4 M |
|
Size Frontage
|
12.18 M |
|
Size Irregular
|
4385.00 |
|
Size Total
|
4385 Sqft|4,051 - 7,250 Sqft |
|
Size Total Text
|
4385 Sqft|4,051 - 7,250 Sqft |
|
Zoning Description
|
R1 |
Rooms
| Level |
Type |
Length |
Width |
Dimensions |
|
Basement |
Bedroom |
|
|
12.50 Ft x 9.08 Ft |
|
Basement |
4pc Bathroom |
|
|
9.08 Ft x 6.00 Ft |
|
Basement |
Bedroom |
|
|
12.58 Ft x 9.50 Ft |
|
Basement |
Laundry Room |
|
|
11.50 Ft x 9.42 Ft |
|
Basement |
Family Room |
|
|
23.83 Ft x 14.92 Ft |
|
Main Level |
Other |
|
|
9.75 Ft x 6.83 Ft |
|
Main Level |
Living Room |
|
|
16.33 Ft x 10.92 Ft |
|
Main Level |
Kitchen |
|
|
16.33 Ft x 10.92 Ft |
|
Main Level |
Dining Room |
|
|
16.33 Ft x 7.00 Ft |
|
Main Level |
Primary Bedroom |
|
|
13.08 Ft x 12.00 Ft |
|
Main Level |
4pc Bathroom |
|
|
7.92 Ft x 4.92 Ft |
|
Main Level |
Other |
|
|
4.92 Ft x 4.67 Ft |
|
Main Level |
Bedroom |
|
|
10.75 Ft x 9.67 Ft |
|
Main Level |
4pc Bathroom |
|
|
10.42 Ft x 4.92 Ft |
|
Main Level |
Pantry |
|
|
3.92 Ft x 3.92 Ft |
https://www.realtor.ca/real-estate/28257785/7-stephenson-crescent-red-deer-sunnybrook-south
