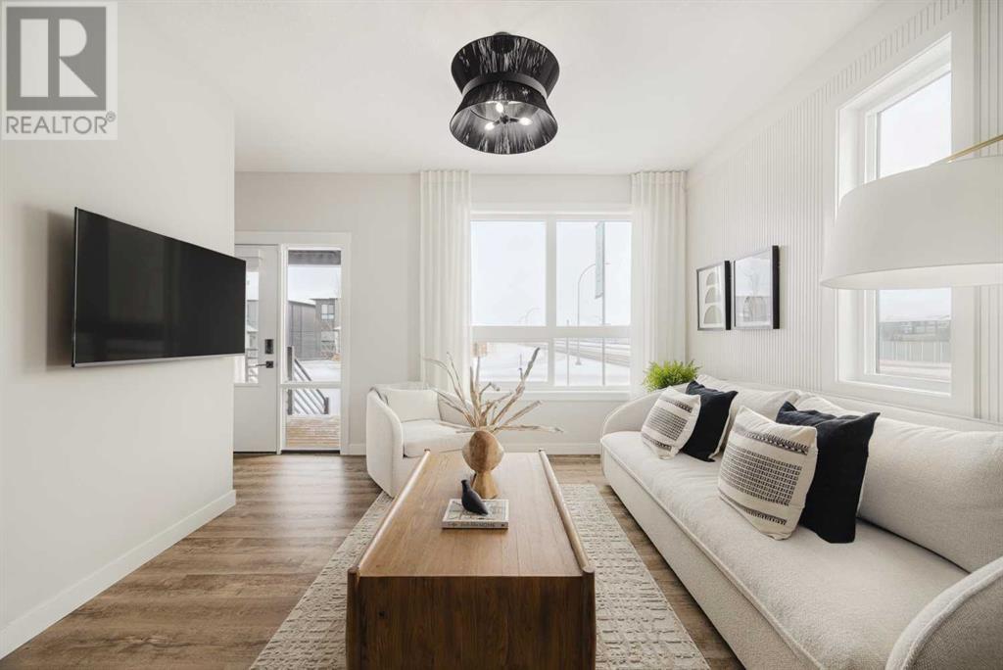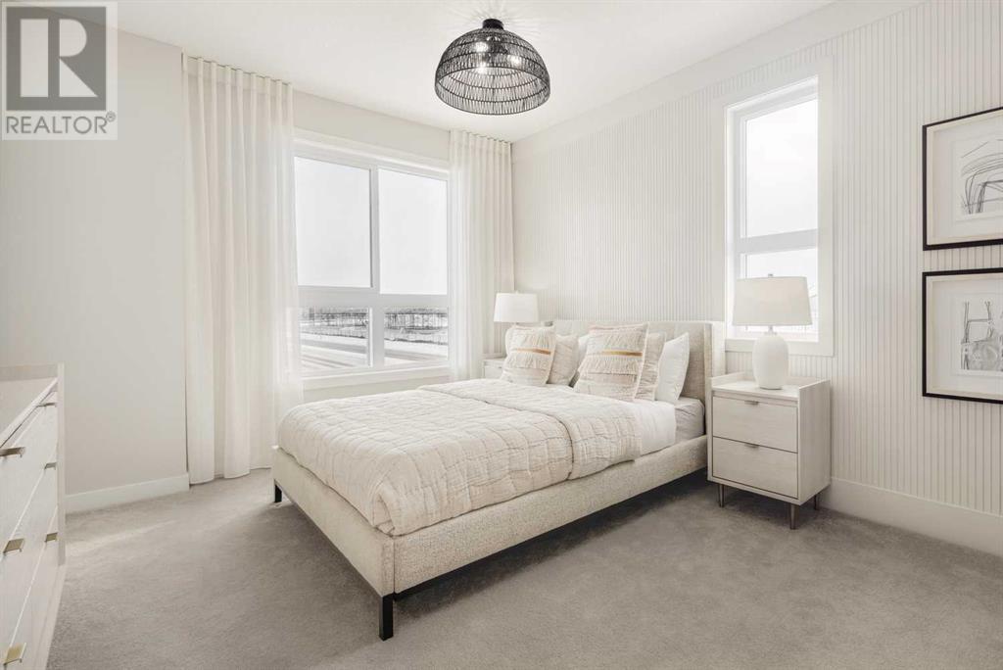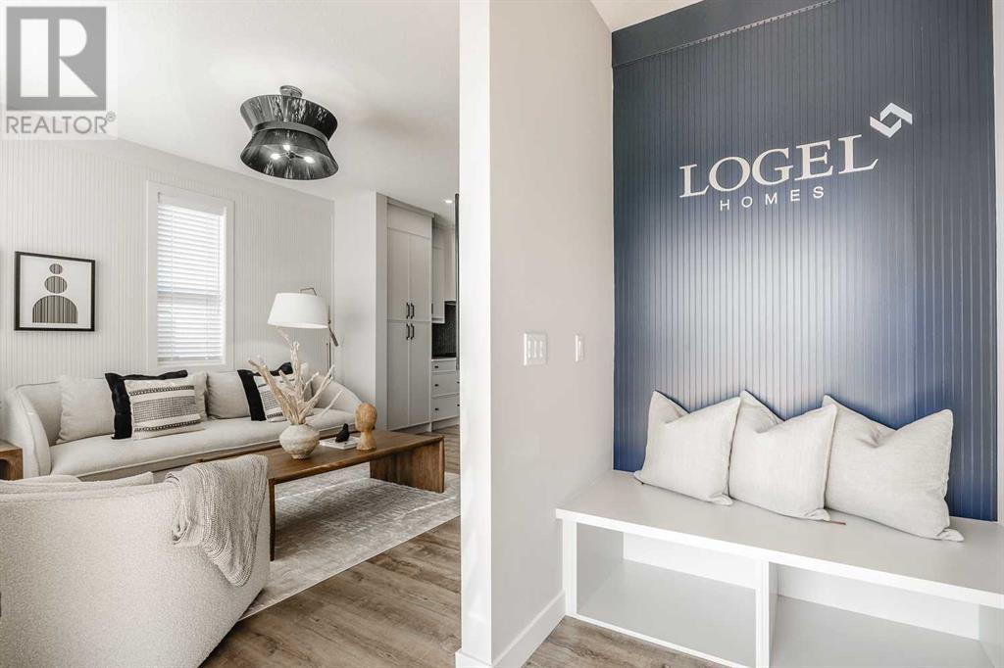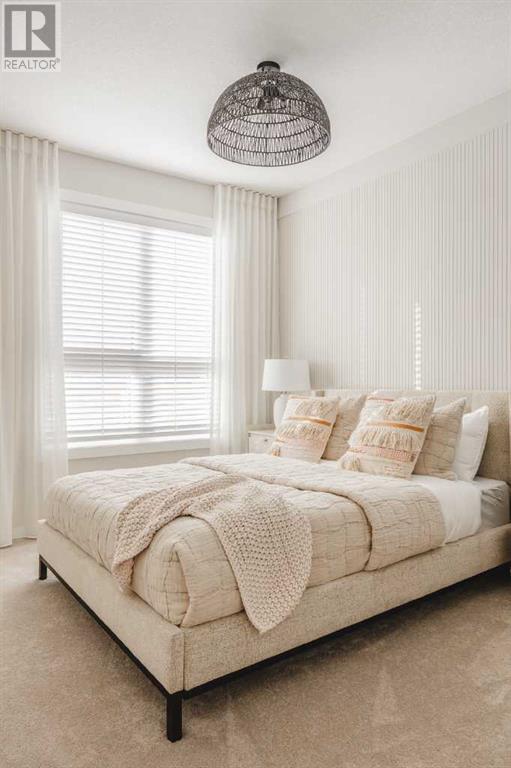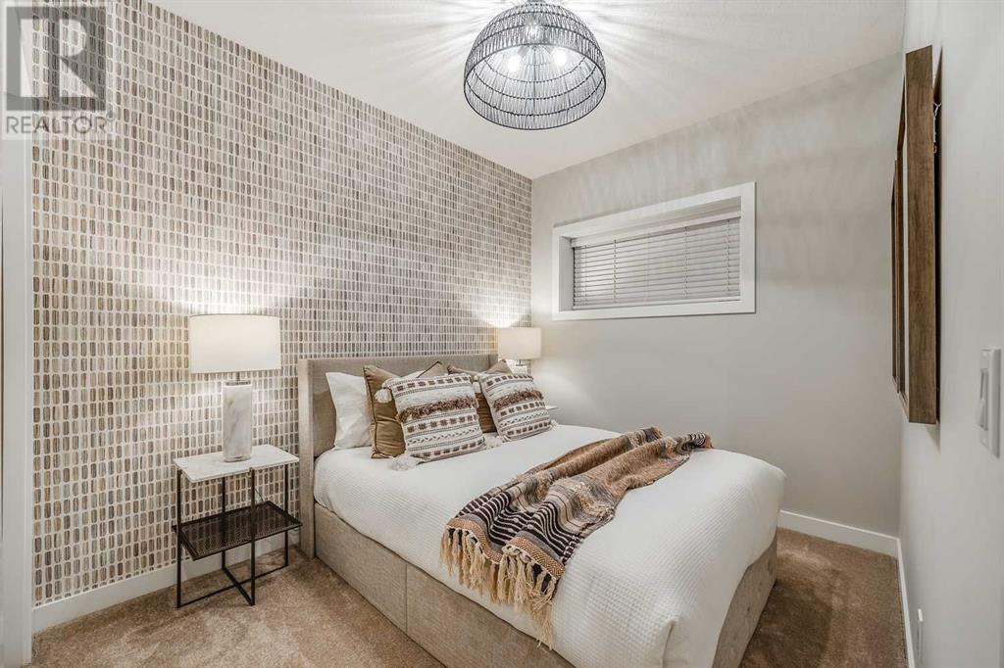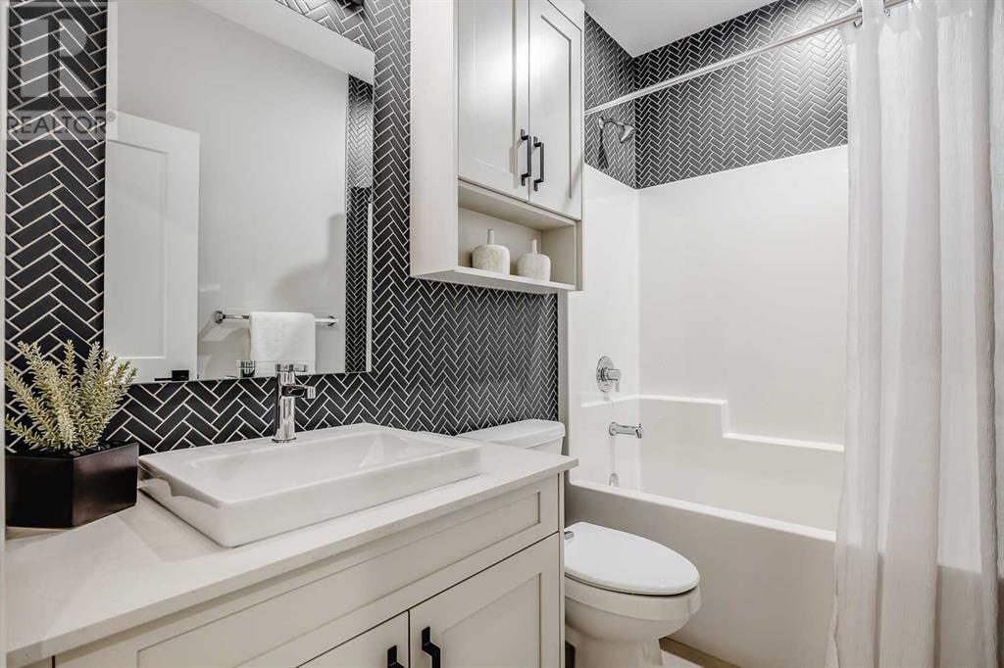3 Bedroom
4 Bathroom
1,290 ft2
Central Air Conditioning
High-Efficiency Furnace, Forced Air
$609,900
Located in the vibrant new community of Silverton, this former Logel Homes showhome offers an exceptional blend of modern design and premium upgrades. The fully developed basement adds valuable living space, featuring a family room, full bath, and a third bedroom, complete with custom cabinetry shelving and a built-in bar fridge. The main level boasts a chef-inspired kitchen, thoughtfully designed with 41" upper cabinets, a spacious island extension, quartz countertops, and a stylish herringbone backsplash. A premium Samsung stainless steel appliance package includes a gas range and a 36” refrigerator, while the kitchen pantry offers convenient roll-out drawers for optimal storage.Upstairs, two primary suites provide private retreats, each featuring walk-in showers with frameless glass doors for a spa-like experience. Pendant lighting throughout adds warmth and elegance to the space. Enjoy year-round comfort with central air conditioning, and take advantage of the fully fenced backyard—perfect for relaxation or entertaining. Completing this impressive home is an 18' double garage, ensuring ample parking and storage. Ideally situated just minutes from shopping, dining, and major amenities, this stunning home is the perfect balance of luxury and convenience. (id:57810)
Property Details
|
MLS® Number
|
A2199001 |
|
Property Type
|
Single Family |
|
Neigbourhood
|
Silverado |
|
Community Name
|
Silverado |
|
Amenities Near By
|
Playground, Water Nearby |
|
Community Features
|
Lake Privileges, Fishing |
|
Features
|
Back Lane, No Animal Home, No Smoking Home |
|
Parking Space Total
|
2 |
|
Plan
|
2310962 |
Building
|
Bathroom Total
|
4 |
|
Bedrooms Above Ground
|
2 |
|
Bedrooms Below Ground
|
1 |
|
Bedrooms Total
|
3 |
|
Age
|
New Building |
|
Appliances
|
Washer, Refrigerator, Range - Gas, Dishwasher, Dryer, Microwave, Hood Fan |
|
Basement Development
|
Finished |
|
Basement Type
|
Full (finished) |
|
Construction Style Attachment
|
Attached |
|
Cooling Type
|
Central Air Conditioning |
|
Exterior Finish
|
Composite Siding, Vinyl Siding |
|
Fire Protection
|
Alarm System |
|
Flooring Type
|
Carpeted, Ceramic Tile, Vinyl Plank |
|
Foundation Type
|
Poured Concrete |
|
Half Bath Total
|
1 |
|
Heating Fuel
|
Natural Gas |
|
Heating Type
|
High-efficiency Furnace, Forced Air |
|
Stories Total
|
2 |
|
Size Interior
|
1,290 Ft2 |
|
Total Finished Area
|
1290 Sqft |
|
Type
|
Row / Townhouse |
Parking
Land
|
Acreage
|
No |
|
Fence Type
|
Partially Fenced |
|
Land Amenities
|
Playground, Water Nearby |
|
Size Depth
|
38.71 M |
|
Size Frontage
|
5.49 M |
|
Size Irregular
|
212.84 |
|
Size Total
|
212.84 M2|0-4,050 Sqft |
|
Size Total Text
|
212.84 M2|0-4,050 Sqft |
|
Zoning Description
|
R-gm |
Rooms
| Level |
Type |
Length |
Width |
Dimensions |
|
Second Level |
Primary Bedroom |
|
|
11.58 Ft x 12.67 Ft |
|
Second Level |
Primary Bedroom |
|
|
11.58 Ft x 14.42 Ft |
|
Second Level |
4pc Bathroom |
|
|
.00 Ft x .00 Ft |
|
Second Level |
4pc Bathroom |
|
|
.00 Ft x .00 Ft |
|
Second Level |
Laundry Room |
|
|
.00 Ft x .00 Ft |
|
Basement |
Family Room |
|
|
12.92 Ft x 14.17 Ft |
|
Basement |
Bedroom |
|
|
8.50 Ft x 10.58 Ft |
|
Basement |
4pc Bathroom |
|
|
.00 Ft x .00 Ft |
|
Main Level |
Other |
|
|
8.42 Ft x 13.42 Ft |
|
Main Level |
Dining Room |
|
|
11.50 Ft x 8.75 Ft |
|
Main Level |
Living Room |
|
|
11.92 Ft x 11.83 Ft |
|
Main Level |
2pc Bathroom |
|
|
.00 Ft x .00 Ft |
https://www.realtor.ca/real-estate/27977276/7-silverton-glen-green-sw-calgary-silverado

