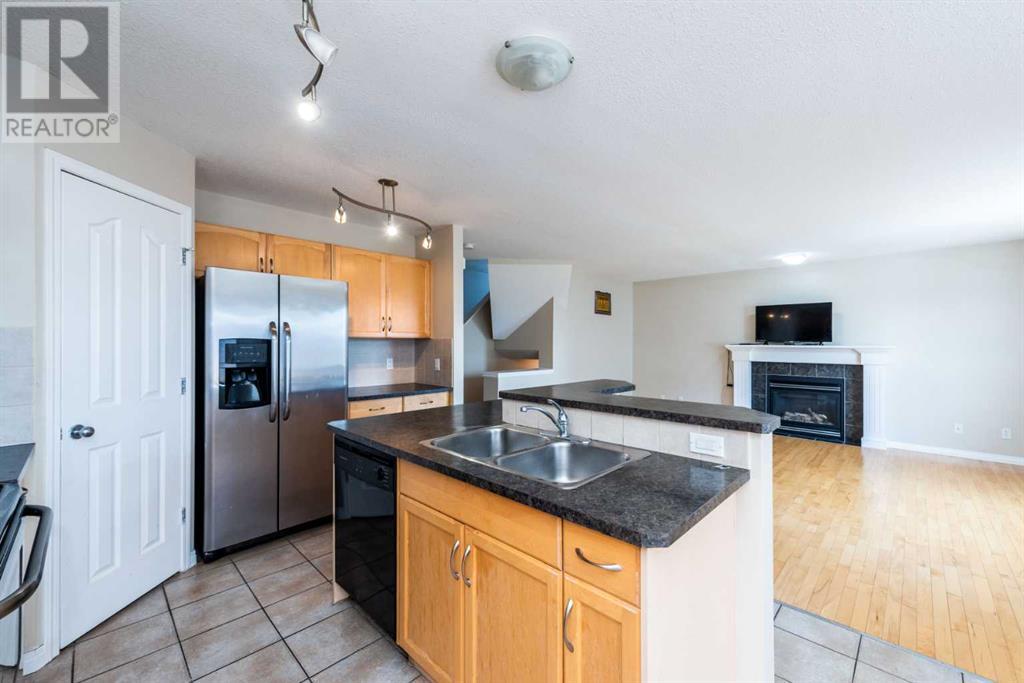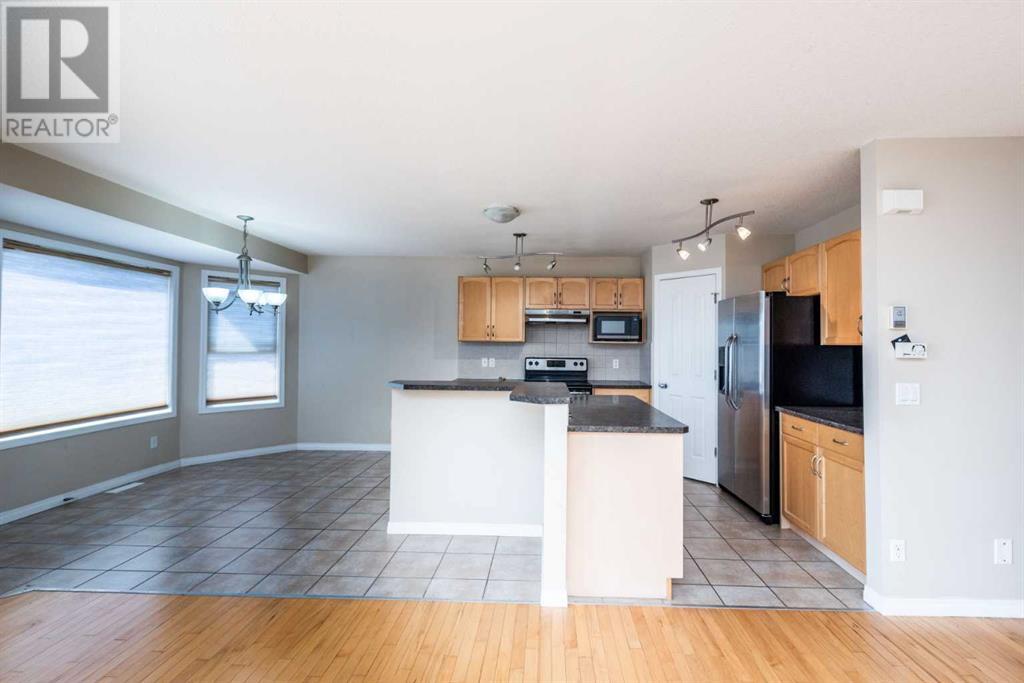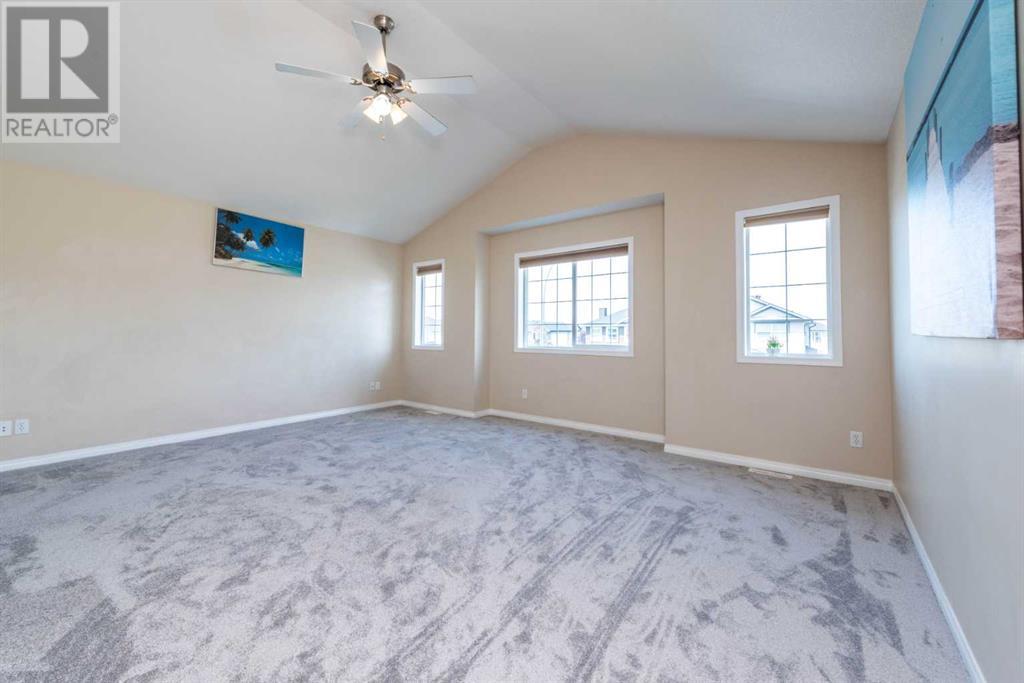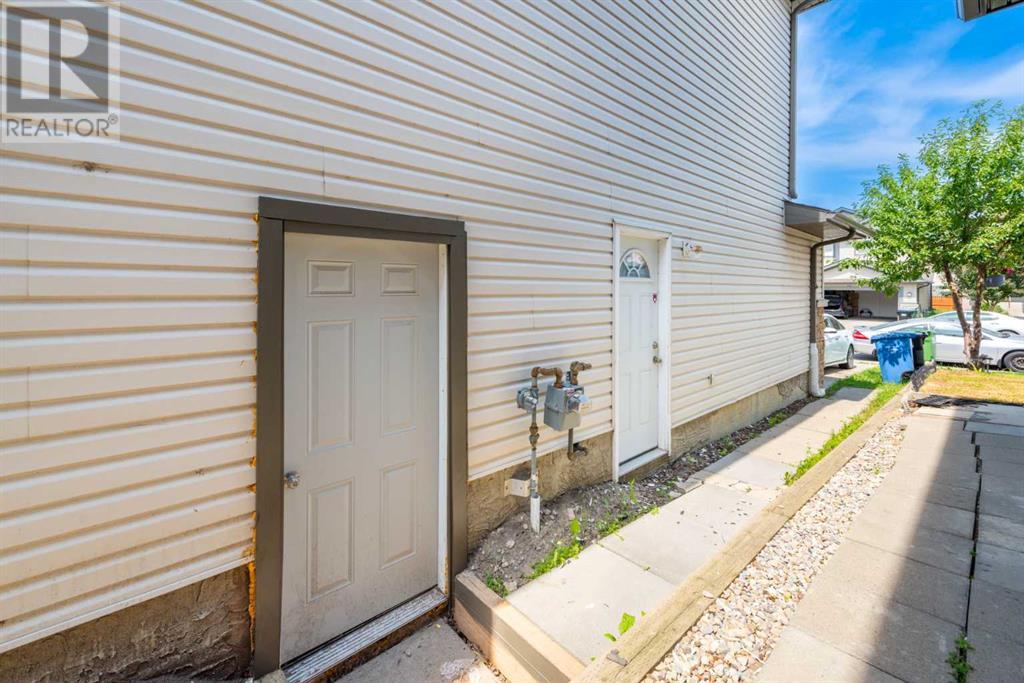5 Bedroom
4 Bathroom
2042.26 sqft
Fireplace
None
Forced Air
$699,000
Welcome to this charming residence that perfectly balances comfort, convenience, and style. As you ascend the staircase, you’ll find three spacious bedrooms—each a cozy haven for restful nights. Not only that, but, no more morning queues! The upper level boasts two full bathrooms. The main floor also comes with an extremely convenient half bathroom or a powder room. The heart of this home is the open-concept main floor. Imagine seamless transitions from the kitchen (complete with stainless steel appliances) to the inviting living room and the adjacent dining area. Most importantly, say goodbye to laundry juggling! This house features separate laundry areas—one for the upper levels and another for the fully developed basement. Furthermore, venture downstairs to the fully developed illegal basement—a versatile space currently rented out. The property comes with recently renovated plush carpet spread throughout to ensure comfort. Overall, the property is well maintained and beautiful on the interior and exterior. (id:57810)
Property Details
|
MLS® Number
|
A2153139 |
|
Property Type
|
Single Family |
|
Neigbourhood
|
Saddle Ridge |
|
Community Name
|
Saddle Ridge |
|
AmenitiesNearBy
|
Park, Playground, Schools, Shopping |
|
Features
|
No Animal Home, No Smoking Home |
|
ParkingSpaceTotal
|
4 |
|
Plan
|
0510290 |
|
Structure
|
Deck |
Building
|
BathroomTotal
|
4 |
|
BedroomsAboveGround
|
3 |
|
BedroomsBelowGround
|
2 |
|
BedroomsTotal
|
5 |
|
Appliances
|
Washer, Refrigerator, Dishwasher, Stove, Dryer, Window Coverings, Garage Door Opener, Washer & Dryer |
|
BasementDevelopment
|
Finished |
|
BasementFeatures
|
Separate Entrance, Suite |
|
BasementType
|
Full (finished) |
|
ConstructedDate
|
2005 |
|
ConstructionMaterial
|
Wood Frame |
|
ConstructionStyleAttachment
|
Detached |
|
CoolingType
|
None |
|
ExteriorFinish
|
Vinyl Siding |
|
FireplacePresent
|
Yes |
|
FireplaceTotal
|
1 |
|
FlooringType
|
Carpeted, Hardwood, Tile |
|
FoundationType
|
Poured Concrete |
|
HalfBathTotal
|
1 |
|
HeatingFuel
|
Natural Gas |
|
HeatingType
|
Forced Air |
|
StoriesTotal
|
2 |
|
SizeInterior
|
2042.26 Sqft |
|
TotalFinishedArea
|
2042.26 Sqft |
|
Type
|
House |
Parking
Land
|
Acreage
|
No |
|
FenceType
|
Fence |
|
LandAmenities
|
Park, Playground, Schools, Shopping |
|
LandDisposition
|
Cleared |
|
SizeDepth
|
34 M |
|
SizeFrontage
|
10.36 M |
|
SizeIrregular
|
352.00 |
|
SizeTotal
|
352 M2|0-4,050 Sqft |
|
SizeTotalText
|
352 M2|0-4,050 Sqft |
|
ZoningDescription
|
Sr |
Rooms
| Level |
Type |
Length |
Width |
Dimensions |
|
Second Level |
4pc Bathroom |
|
|
7.67 Ft x 7.42 Ft |
|
Second Level |
4pc Bathroom |
|
|
9.83 Ft x 5.08 Ft |
|
Second Level |
Bedroom |
|
|
13.50 Ft x 9.25 Ft |
|
Second Level |
Bedroom |
|
|
11.17 Ft x 15.42 Ft |
|
Second Level |
Family Room |
|
|
18.08 Ft x 19.50 Ft |
|
Second Level |
Primary Bedroom |
|
|
13.75 Ft x 15.33 Ft |
|
Basement |
4pc Bathroom |
|
|
8.08 Ft x 5.33 Ft |
|
Basement |
Bedroom |
|
|
11.58 Ft x 8.08 Ft |
|
Basement |
Bedroom |
|
|
12.08 Ft x 11.50 Ft |
|
Basement |
Kitchen |
|
|
14.92 Ft x 9.67 Ft |
|
Basement |
Living Room |
|
|
13.50 Ft x 12.33 Ft |
|
Basement |
Furnace |
|
|
3.00 Ft x 4.50 Ft |
|
Main Level |
2pc Bathroom |
|
|
8.83 Ft x 5.75 Ft |
|
Main Level |
Dining Room |
|
|
13.58 Ft x 9.42 Ft |
|
Main Level |
Kitchen |
|
|
13.58 Ft x 11.33 Ft |
|
Main Level |
Living Room |
|
|
11.50 Ft x 17.75 Ft |
https://www.realtor.ca/real-estate/27224066/7-saddlecrest-terrace-ne-calgary-saddle-ridge












































