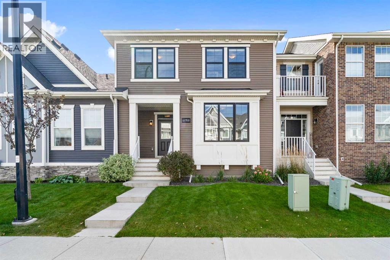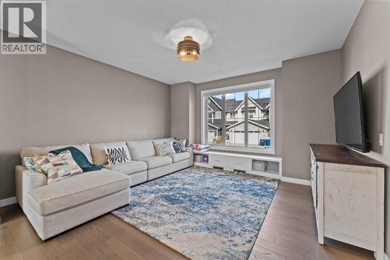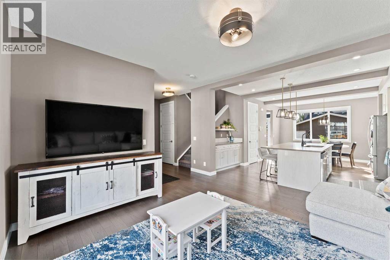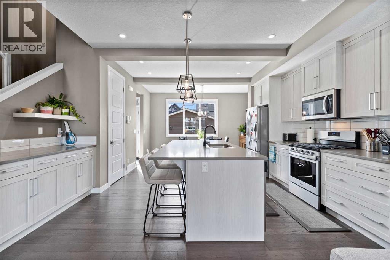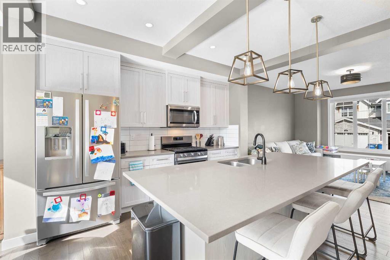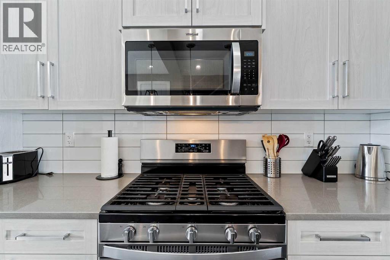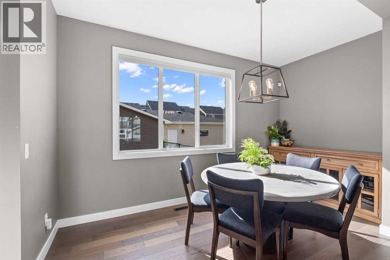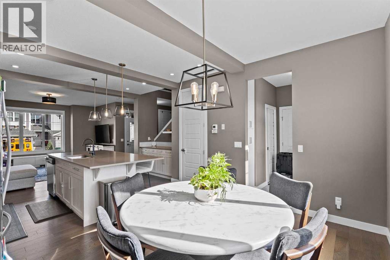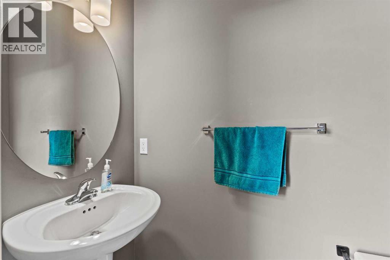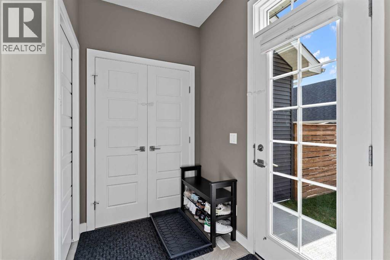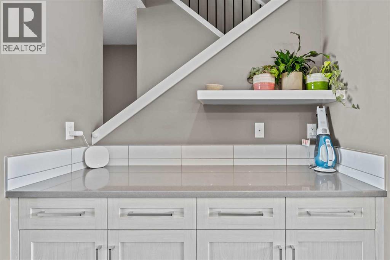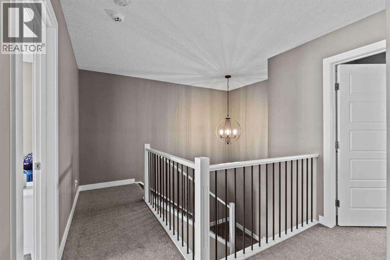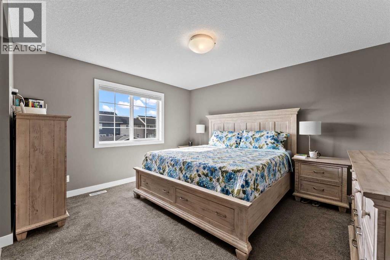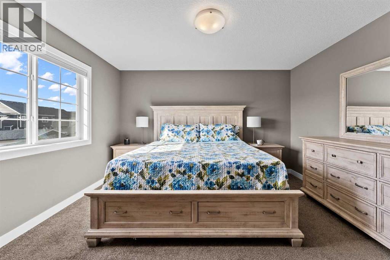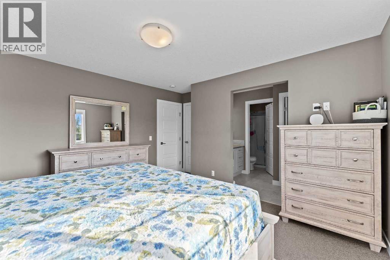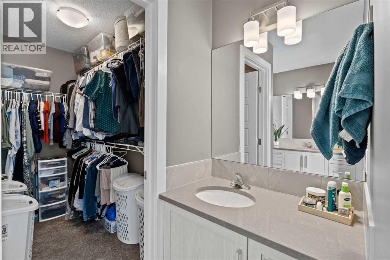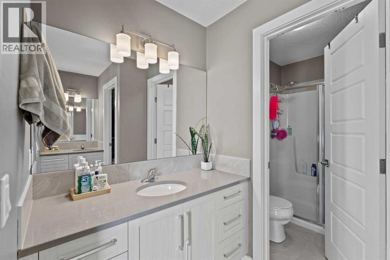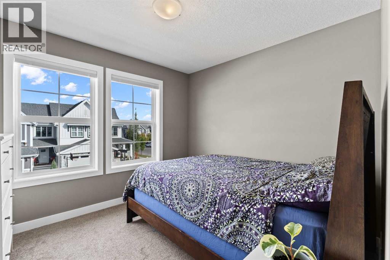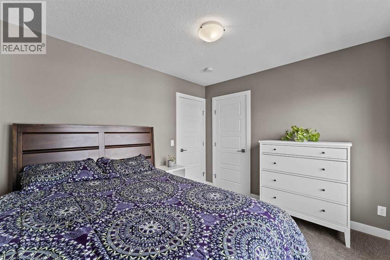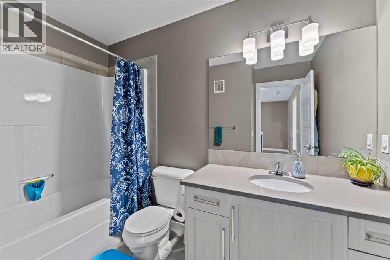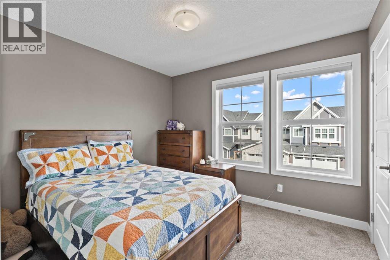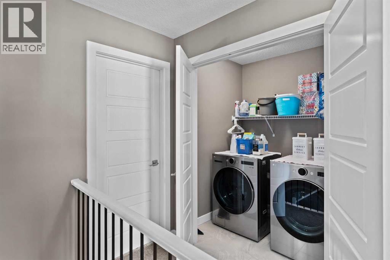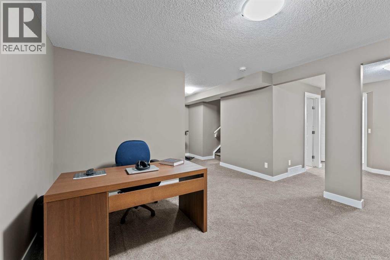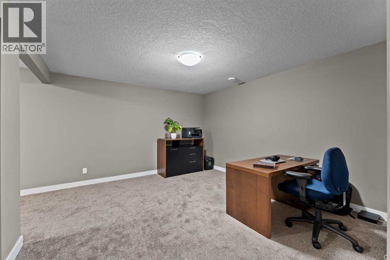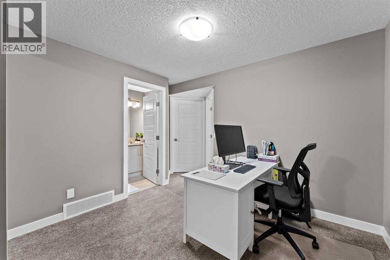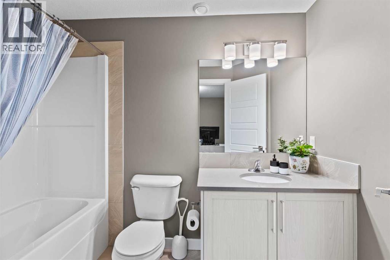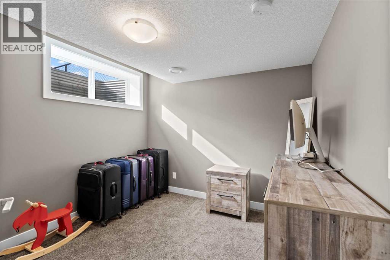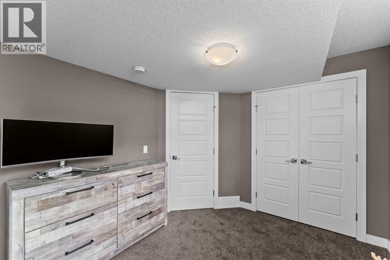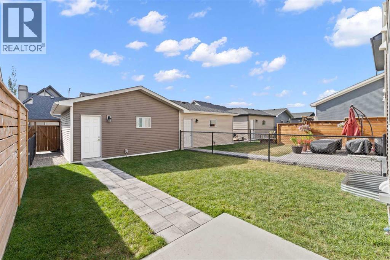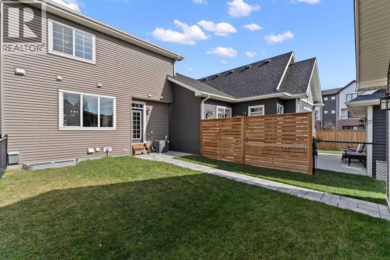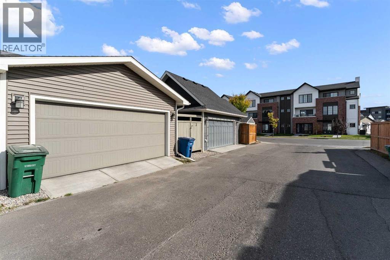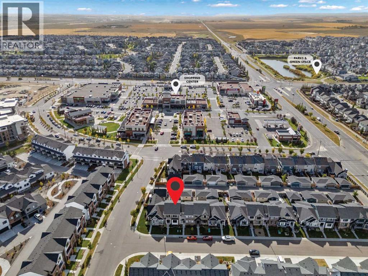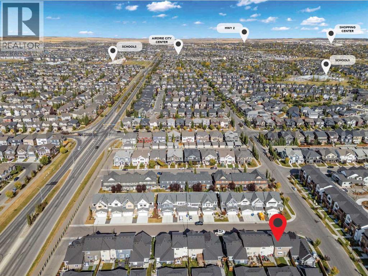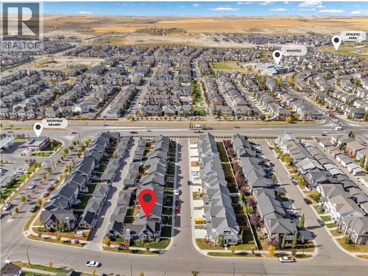4 Bedroom
4 Bathroom
1,632 ft2
Central Air Conditioning
Forced Air
Landscaped, Lawn
$555,000
Welcome to this stunning, condo-free townhome located in the award-winning community of Coopers Crossing in Airdrie, AB. Built in 2019 by a respected local builder, this meticulously maintained home offers over 2,300 square feet of beautifully developed space and combines thoughtful design, quality craftsmanship, and premium upgrades throughout.Situated on a quiet, family-friendly street, this 4-bedroom home boasts remarkable curb appeal, a fully landscaped yard, and a rear detached double garage, providing both function and charm. Step inside to find an inviting open-concept main floor with central air conditioning, perfect for year-round comfort.The heart of the home is the chef-inspired kitchen, featuring upgraded stainless steel appliances, an oversized quartz island, custom cabinetry, and stylish fixtures—ideal for entertaining or casual family living. Adjacent, the bright and spacious living and dining areas flow seamlessly, creating a welcoming atmosphere for gatherings.Upstairs, retreat to the luxurious primary suite, complete with a 4-piece ensuite featuring a walk-in shower, double vanity and toilet closet as well as a generous walk-in closet. Two additional bedrooms, a full bath, and a conveniently located laundry area complete the upper level.The fully developed basement includes a fourth bedroom, a spacious family or recreation room, and plenty of storage—offering versatility for a guest suite, home office, or gym.Enjoy peace of mind knowing this property is move-in ready, with high-end finishes, well-maintained systems, and friendly, community-minded neighbors all around. Located within walking distance to parks, pathways, schools, and local amenities, and just minutes to all that Airdrie has to offer, this home truly combines comfort, location, and lifestyle.Key Features:Over 2,300 Sq Ft of Developed Living SpaceBuilt in 2019 by a Local BuilderCondo-Free, No Condo Fees4 Bedrooms | 3.5 BathroomsLarge Primary Bedroom with 4-Piece Ensuite & Wa lk-In ClosetCentral Air ConditioningUpgraded Appliances ThroughoutOversized Kitchen IslandFully Landscaped YardRear Detached Double Car GarageLocated on a Quiet Street in Coopers CrossingSurrounded by Wonderful NeighborsThis is a rare opportunity to own a high-quality home in one of Airdrie’s most sought-after neighborhoods. Don’t miss your chance—book your private showing today! (id:57810)
Property Details
|
MLS® Number
|
A2262699 |
|
Property Type
|
Single Family |
|
Neigbourhood
|
Windsong |
|
Community Name
|
Coopers Crossing |
|
Amenities Near By
|
Park, Playground, Recreation Nearby, Schools, Shopping, Water Nearby |
|
Community Features
|
Lake Privileges, Fishing |
|
Features
|
Cul-de-sac, Other, Back Lane, Pvc Window, Closet Organizers, No Animal Home, No Smoking Home, Level, Parking |
|
Parking Space Total
|
3 |
|
Plan
|
1710266 |
Building
|
Bathroom Total
|
4 |
|
Bedrooms Above Ground
|
3 |
|
Bedrooms Below Ground
|
1 |
|
Bedrooms Total
|
4 |
|
Appliances
|
Refrigerator, Gas Stove(s), Dishwasher, Microwave Range Hood Combo, Window Coverings, Garage Door Opener, Washer & Dryer |
|
Basement Development
|
Finished |
|
Basement Type
|
Full (finished) |
|
Constructed Date
|
2019 |
|
Construction Style Attachment
|
Attached |
|
Cooling Type
|
Central Air Conditioning |
|
Flooring Type
|
Carpeted, Tile, Vinyl Plank |
|
Foundation Type
|
Poured Concrete |
|
Half Bath Total
|
1 |
|
Heating Type
|
Forced Air |
|
Stories Total
|
2 |
|
Size Interior
|
1,632 Ft2 |
|
Total Finished Area
|
1632 Sqft |
|
Type
|
Row / Townhouse |
Parking
Land
|
Acreage
|
No |
|
Fence Type
|
Fence |
|
Land Amenities
|
Park, Playground, Recreation Nearby, Schools, Shopping, Water Nearby |
|
Landscape Features
|
Landscaped, Lawn |
|
Size Depth
|
31.7 M |
|
Size Frontage
|
7.62 M |
|
Size Irregular
|
2600.00 |
|
Size Total
|
2600 Sqft|0-4,050 Sqft |
|
Size Total Text
|
2600 Sqft|0-4,050 Sqft |
|
Zoning Description
|
R2-t |
Rooms
| Level |
Type |
Length |
Width |
Dimensions |
|
Basement |
3pc Bathroom |
|
|
4.83 Ft x 9.08 Ft |
|
Basement |
Bedroom |
|
|
10.67 Ft x 9.33 Ft |
|
Basement |
Office |
|
|
12.42 Ft x 11.67 Ft |
|
Basement |
Recreational, Games Room |
|
|
22.92 Ft x 14.42 Ft |
|
Basement |
Furnace |
|
|
13.08 Ft x 7.75 Ft |
|
Main Level |
Living Room |
|
|
14.50 Ft x 14.25 Ft |
|
Main Level |
Kitchen |
|
|
16.25 Ft x 12.08 Ft |
|
Main Level |
Dining Room |
|
|
13.83 Ft x 6.50 Ft |
|
Main Level |
Foyer |
|
|
9.33 Ft x 6.58 Ft |
|
Main Level |
2pc Bathroom |
|
|
7.00 Ft x 3.00 Ft |
|
Upper Level |
Primary Bedroom |
|
|
14.00 Ft x 13.25 Ft |
|
Upper Level |
Bedroom |
|
|
10.58 Ft x 9.50 Ft |
|
Upper Level |
Bedroom |
|
|
10.50 Ft x 9.67 Ft |
|
Upper Level |
4pc Bathroom |
|
|
11.50 Ft x 9.92 Ft |
|
Upper Level |
3pc Bathroom |
|
|
6.75 Ft x 9.42 Ft |
https://www.realtor.ca/real-estate/28959506/7-cooperswood-court-sw-airdrie-coopers-crossing
