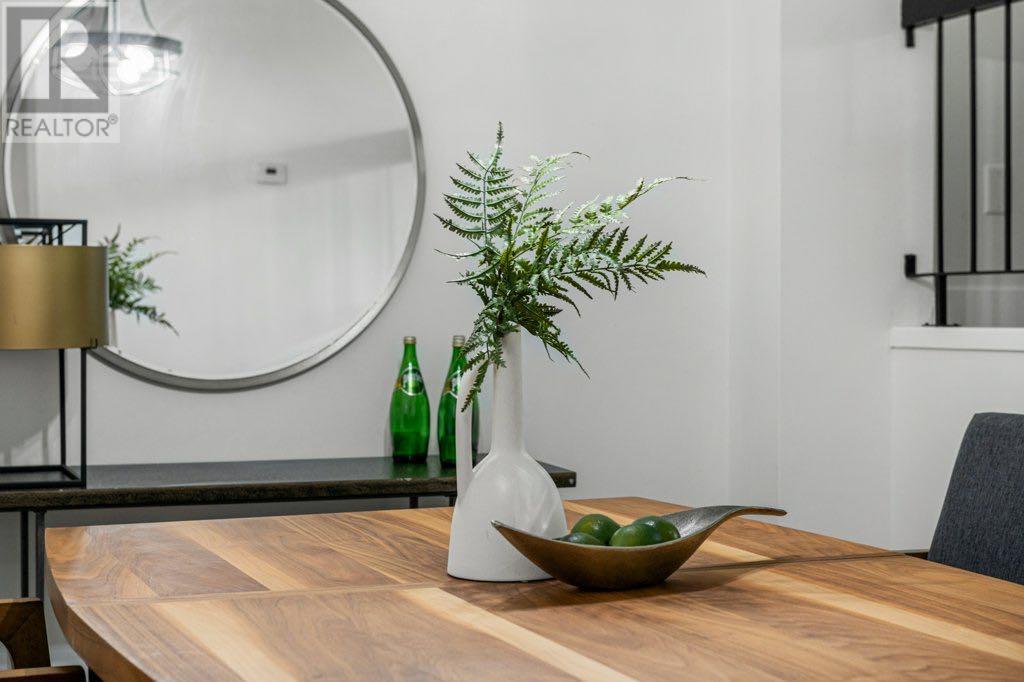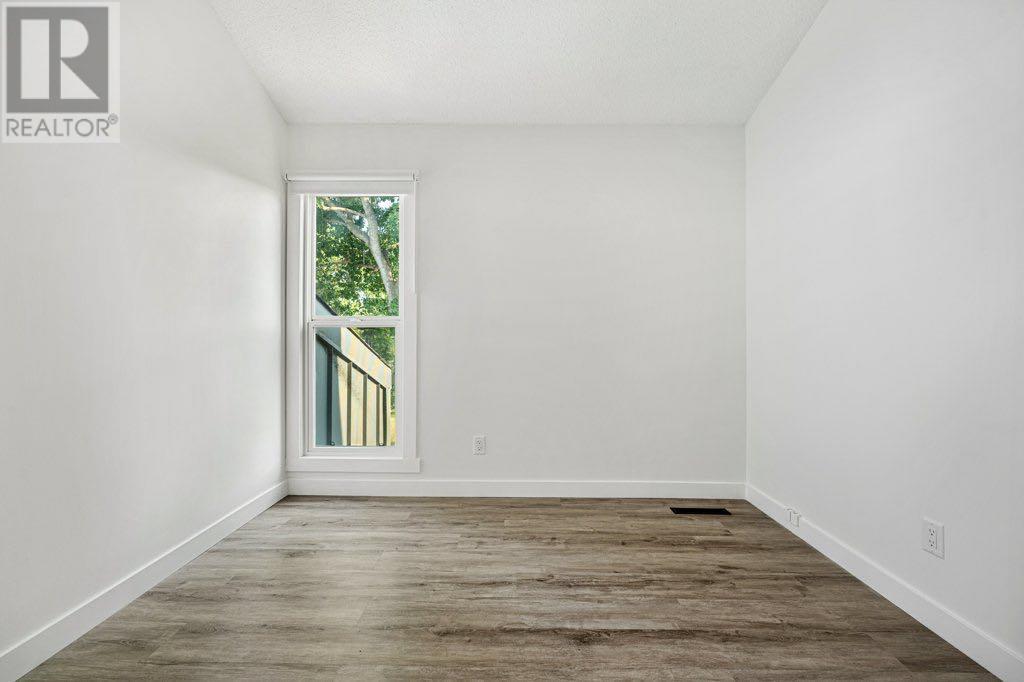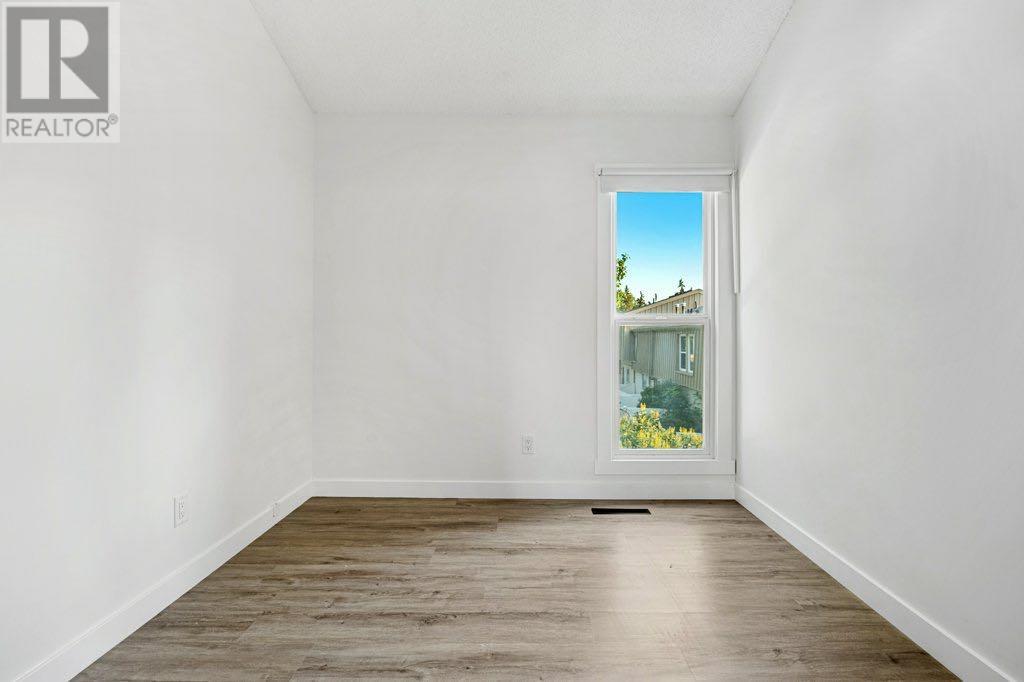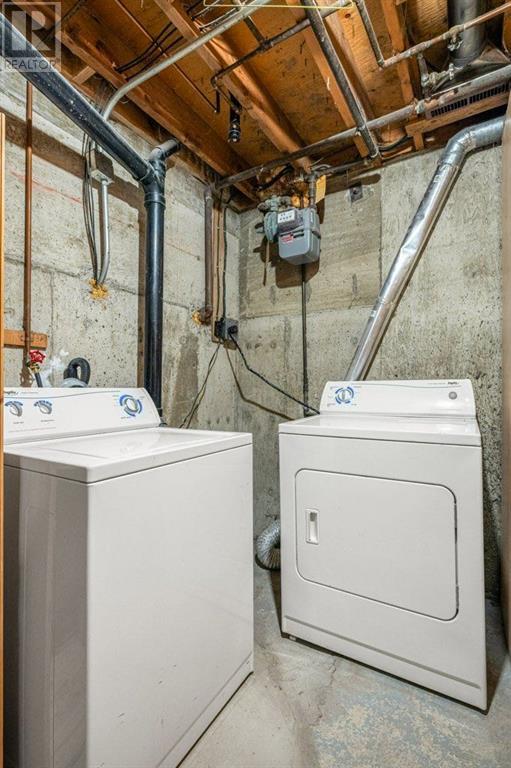7 Brae Glen Court Sw Calgary, Alberta T2W 1B6
$499,900Maintenance, Common Area Maintenance, Insurance, Parking, Property Management, Reserve Fund Contributions
$612.19 Monthly
Maintenance, Common Area Maintenance, Insurance, Parking, Property Management, Reserve Fund Contributions
$612.19 MonthlyTotally & newly renovated home in an awesome location & townhouse development. Welcome to 7 Brae Glen Court! This home has been recently transformed with a brand new renovation. You will love the contemporary finishings throughout. This floor plan offers you 1853 square feet of developed space & caters perfectly to large & growing families. The main level features a new kitchen, featuring new cabinets, quartz counters & new stainless appliances. The majority of this home is finished with luxury vinyl plank flooring - easy to maintain. Large dining room for formal meals, & there is an eat-in space in the kitchen for a quick bite. The large living room has huge windows which let in a tonne of natural light. 3 large bedrooms upstairs (the primary is 17x12), & a fully renovated 4 piece bathroom featuring contemporary tile & elegant finishings. The primary bedroom has a convenient 2 piece ensuite as well. Fully developed basement (479 sq. ft.) with recreation area & laundry. A great spot for a playroom or a home gym. New light fixtures throughout the home, and completely painted, top to bottom. Walk out your back door to your sunny south facing yard & patio. The Brae Glen Court complex has been completely overhauled on the exterior in the last few years. Rest easy in knowing that much of the heavy lifting & big investment has been done here - you can't say this for all developments in the area! Roof & siding were replaced in 2019. This is also a great location. Close to schools, parks, shopping & transit. Calgary's Bus Rapid Transit (BRT) is just around the corner on 14th street. Walk to the Southland Leisure Centre in a few minutes. Also a short drive to South Glenmore Park. If you're looking for a turnkey, affordable home in a great location, you've found it here! (id:57810)
Property Details
| MLS® Number | A2164454 |
| Property Type | Single Family |
| Neigbourhood | Braeside |
| Community Name | Braeside |
| AmenitiesNearBy | Park, Playground, Schools, Shopping |
| CommunityFeatures | Pets Allowed With Restrictions |
| Features | See Remarks |
| ParkingSpaceTotal | 2 |
| Plan | 8110388 |
Building
| BathroomTotal | 3 |
| BedroomsAboveGround | 3 |
| BedroomsTotal | 3 |
| Appliances | Washer, Refrigerator, Dishwasher, Stove, Dryer, Microwave Range Hood Combo |
| ArchitecturalStyle | 4 Level |
| BasementDevelopment | Finished |
| BasementType | Full (finished) |
| ConstructedDate | 1971 |
| ConstructionStyleAttachment | Attached |
| CoolingType | None |
| ExteriorFinish | Brick, Metal |
| FlooringType | Vinyl Plank |
| FoundationType | Poured Concrete |
| HalfBathTotal | 2 |
| HeatingType | Forced Air |
| SizeInterior | 1374 Sqft |
| TotalFinishedArea | 1374 Sqft |
| Type | Row / Townhouse |
Parking
| Attached Garage | 1 |
Land
| Acreage | No |
| FenceType | Fence |
| LandAmenities | Park, Playground, Schools, Shopping |
| SizeTotalText | Unknown |
| ZoningDescription | M-cg D44 |
Rooms
| Level | Type | Length | Width | Dimensions |
|---|---|---|---|---|
| Third Level | Living Room | 5.84 M x 3.79 M | ||
| Fourth Level | 2pc Bathroom | Measurements not available | ||
| Fourth Level | Primary Bedroom | 5.11 M x 3.66 M | ||
| Fourth Level | Bedroom | 2.69 M x 3.68 M | ||
| Fourth Level | Bedroom | 3.02 M x 2.95 M | ||
| Fourth Level | 4pc Bathroom | Measurements not available | ||
| Basement | Recreational, Games Room | 3.63 M x 5.74 M | ||
| Basement | Storage | 1.98 M x 4.42 M | ||
| Main Level | 2pc Bathroom | Measurements not available | ||
| Main Level | Dining Room | 3.53 M x 2.92 M | ||
| Main Level | Kitchen | 3.76 M x 3.05 M |
https://www.realtor.ca/real-estate/27391901/7-brae-glen-court-sw-calgary-braeside
Interested?
Contact us for more information


















































