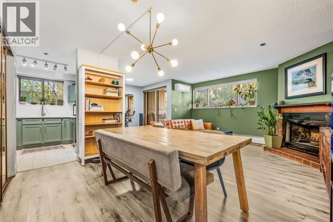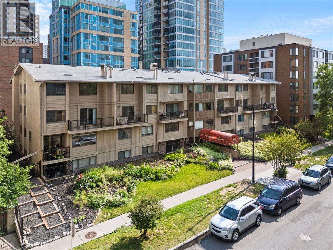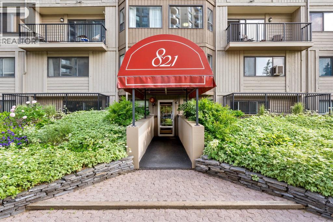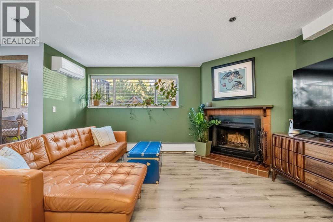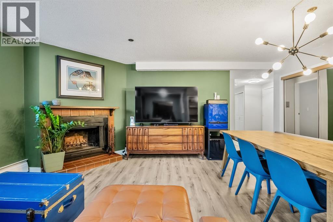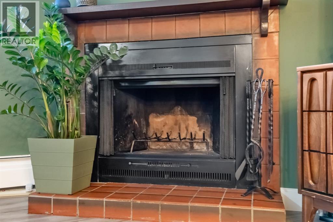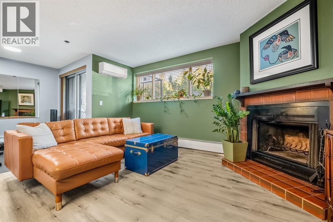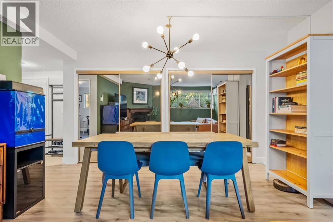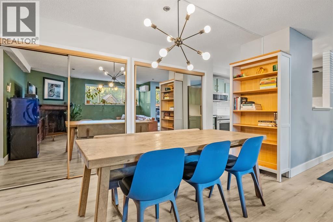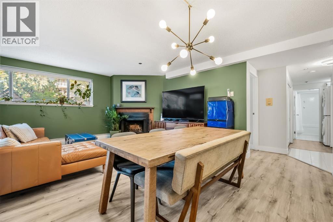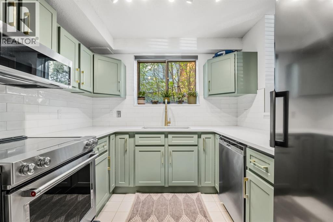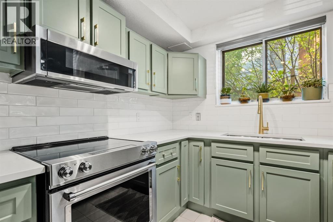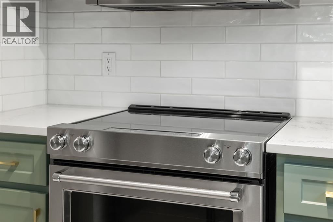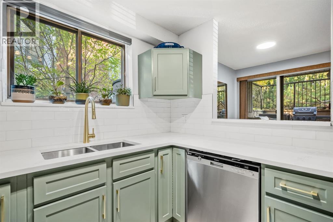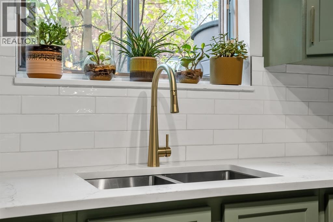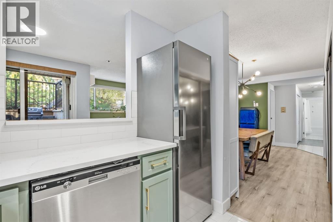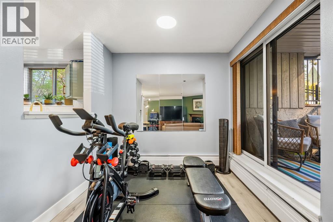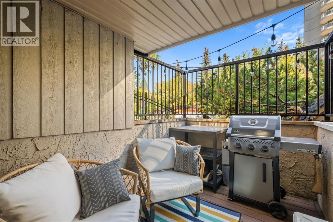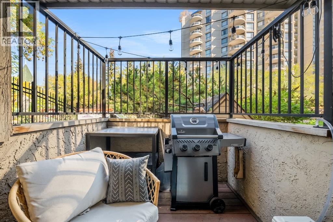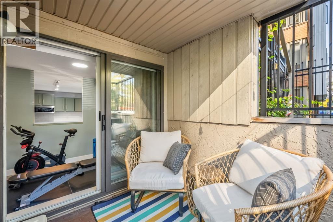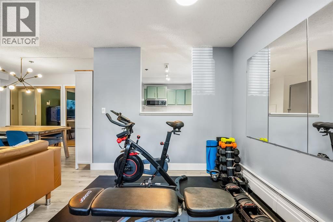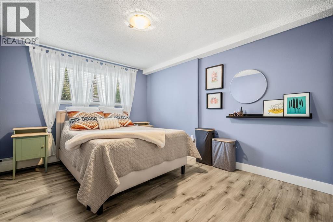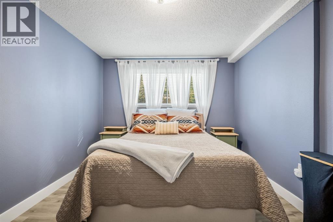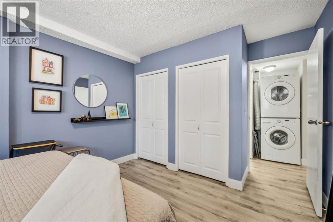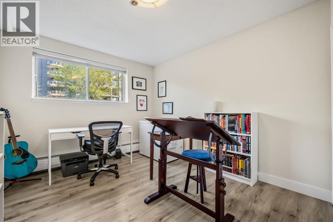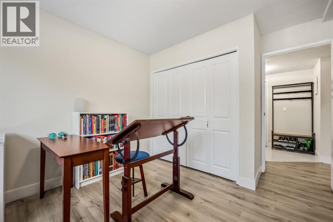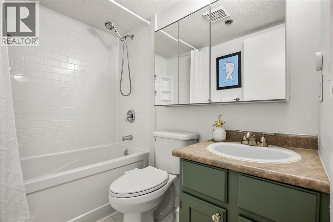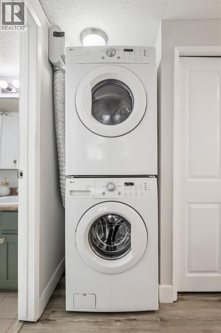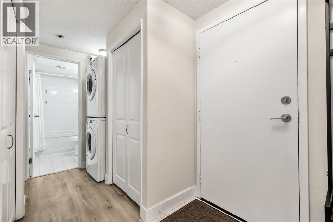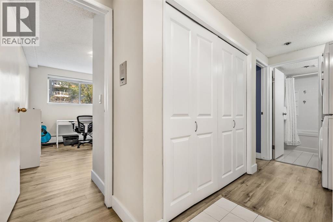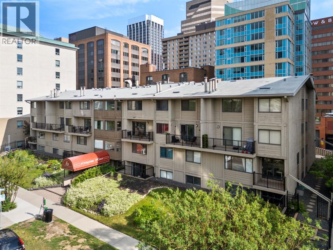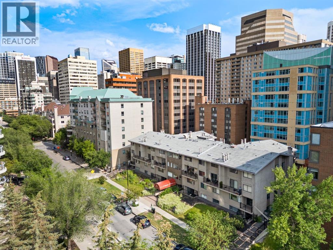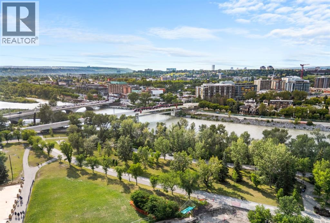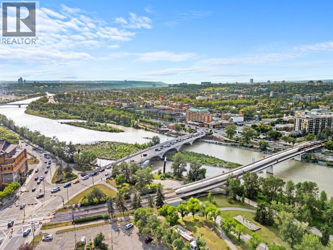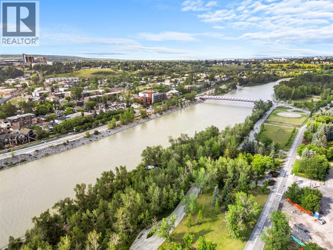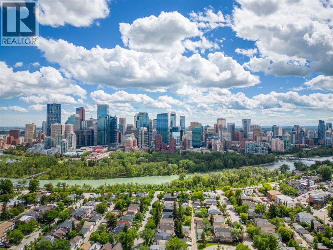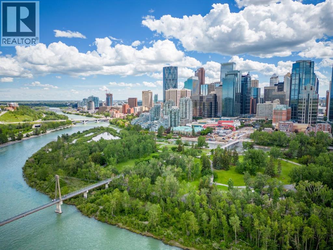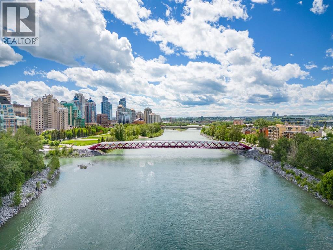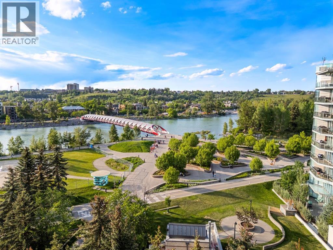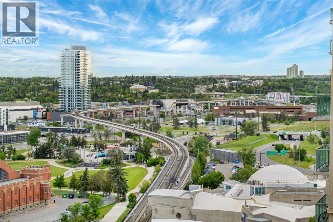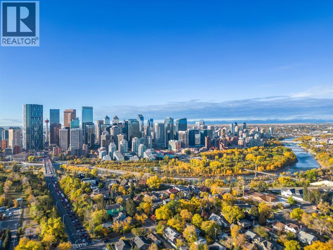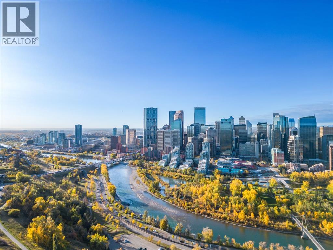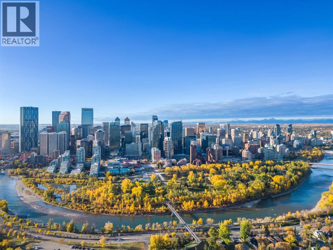7, 821 3 Avenue Sw Calgary, Alberta T2P 0H1
$259,000Maintenance, Common Area Maintenance, Heat, Insurance, Property Management, Reserve Fund Contributions, Sewer, Waste Removal, Water
$744.90 Monthly
Maintenance, Common Area Maintenance, Heat, Insurance, Property Management, Reserve Fund Contributions, Sewer, Waste Removal, Water
$744.90 Monthly**PRICE REDUCED** Located on the main floor in the "Livingstone House" building and steps from the front door. This renovated below grade 2 bed & 1 bath unit offers the perfect mix of privacy, style, and convenience. The unit is situated on a quiet one way street with a dedicated bike path right out front and steps away from Eau Claire, the Bow River pathways, Prince’s Island Park, Calgary’s iconic Peace Bridge, Eau Claire Promenade, Jaipur Bridge, the downtown core, and LRT stations. This bright and stylish unit has been thoughtfully updated over the past few years, bringing it back to life with modern finishes and a fresh inviting feel. As soon as you step inside, you’ll notice the updated modern vinyl plank flooring that flows seamlessly through the unit and the pride of ownership that’s evident in every detail. The smartly designed floor plan separates the living, dining, and kitchen area from the bedrooms, laundry, and 4-piece bath creating a functional layout with plenty of closet space for storage. The heart of this home is the stunning chef’s kitchen that was recently renovated in 2025 with no details overlooked. Brand new quartz countertops, sleek white tile backsplash, new cabinet doors & drawers, stainless steel under mount sink, stylish faucet, and a new stove and microwave hood fan. Every finishing was carefully selected to create a space that’s both functional and luxurious. The kitchen opens up to a spacious dining area that can easily accommodate casual meals or festive holiday gatherings. Adjacent, the cozy living room features a window and a wood burning fireplace that sets the perfect mood for relaxing evenings. Off to the side a versatile nook that can serve as an office, another dining area, or a workout space. The sliding patio door leads to a private patio space making it an ideal spot for relaxing or entertaining with space for a BBQ. The primary bedroom is tucked away for privacy, with a spacious secondary bedroom that can double as an offic e or guest room, plus in suite laundry and more closet space for storage. To top it off, enjoy the convenience of a secure underground parking stall and the comfort of a AC unit — making this a turnkey home you can move into and enjoy year round! Experience the ultimate downtown lifestyle with riverside serenity along with a fully renovated unit where modern comfort meets unbeatable location! (id:57810)
Property Details
| MLS® Number | A2260154 |
| Property Type | Single Family |
| Community Name | Downtown Commercial Core |
| Amenities Near By | Park, Playground, Recreation Nearby, Schools, Shopping |
| Community Features | Pets Allowed, Pets Allowed With Restrictions |
| Parking Space Total | 1 |
| Plan | 7910352 |
Building
| Bathroom Total | 1 |
| Bedrooms Above Ground | 2 |
| Bedrooms Total | 2 |
| Appliances | Washer, Refrigerator, Dishwasher, Stove, Dryer, Microwave Range Hood Combo, Window Coverings |
| Constructed Date | 1978 |
| Construction Material | Wood Frame |
| Construction Style Attachment | Attached |
| Cooling Type | Wall Unit |
| Fireplace Present | Yes |
| Fireplace Total | 1 |
| Flooring Type | Tile, Vinyl Plank |
| Foundation Type | Poured Concrete |
| Heating Fuel | Wood |
| Heating Type | Baseboard Heaters |
| Stories Total | 4 |
| Size Interior | 895 Ft2 |
| Total Finished Area | 895.44 Sqft |
| Type | Apartment |
Parking
| Underground |
Land
| Acreage | No |
| Land Amenities | Park, Playground, Recreation Nearby, Schools, Shopping |
| Size Total Text | Unknown |
| Zoning Description | Dc (pre 1p2007) |
Rooms
| Level | Type | Length | Width | Dimensions |
|---|---|---|---|---|
| Main Level | 4pc Bathroom | 5.00 Ft x 7.08 Ft | ||
| Main Level | Primary Bedroom | 15.50 Ft x 10.50 Ft | ||
| Main Level | Dining Room | 5.92 Ft x 14.33 Ft | ||
| Main Level | Foyer | 7.33 Ft x 6.67 Ft | ||
| Main Level | Kitchen | 8.50 Ft x 8.33 Ft | ||
| Main Level | Living Room | 12.25 Ft x 22.17 Ft | ||
| Main Level | Bedroom | 13.67 Ft x 9.92 Ft |
https://www.realtor.ca/real-estate/28915737/7-821-3-avenue-sw-calgary-downtown-commercial-core
Contact Us
Contact us for more information
