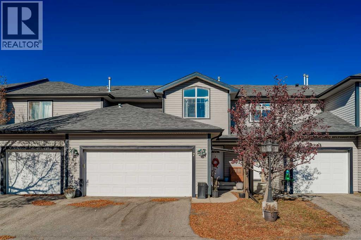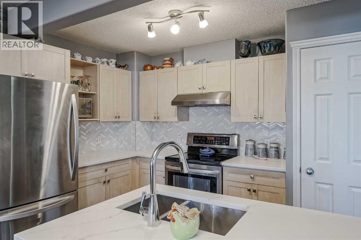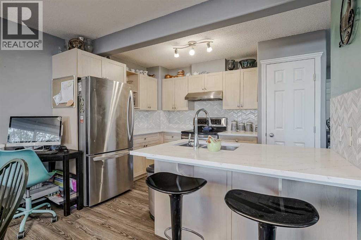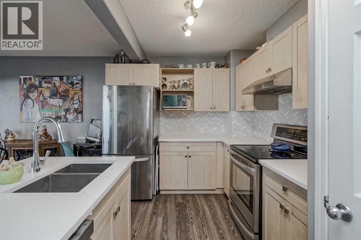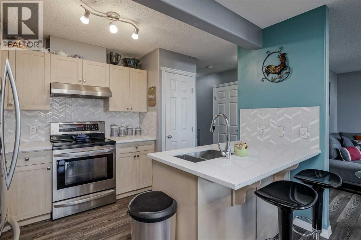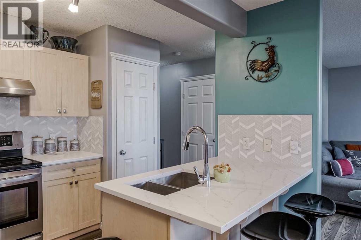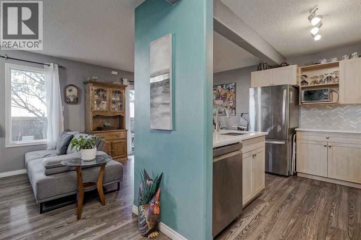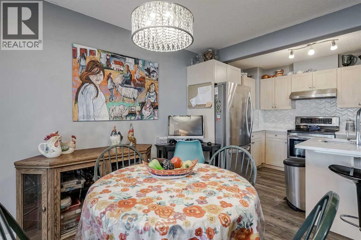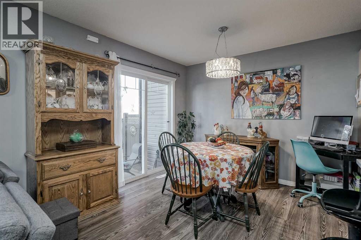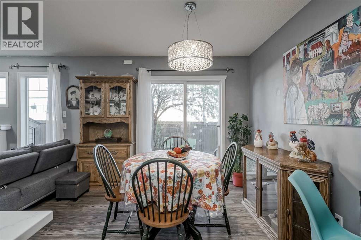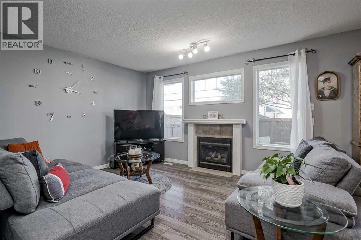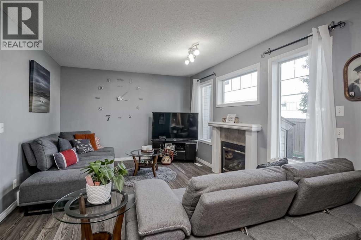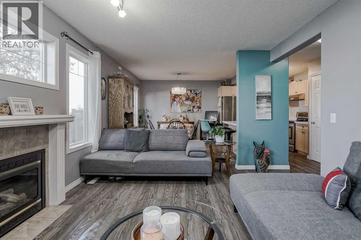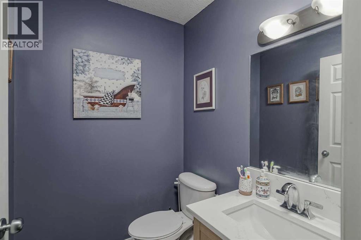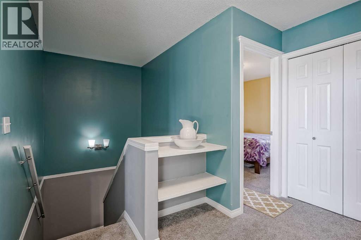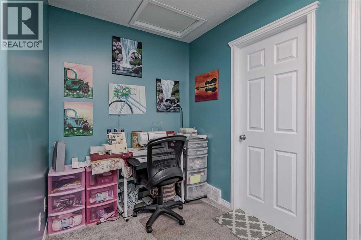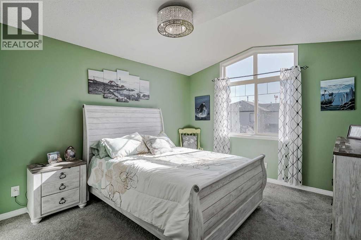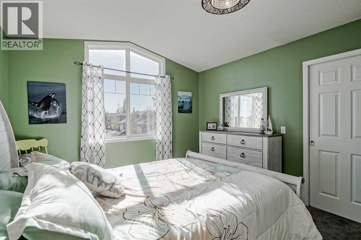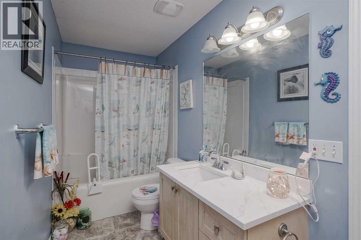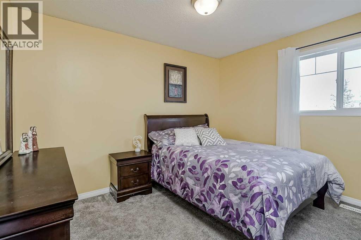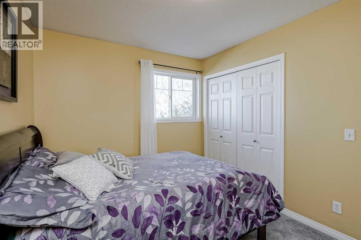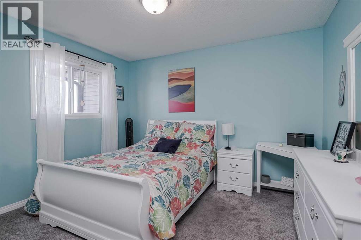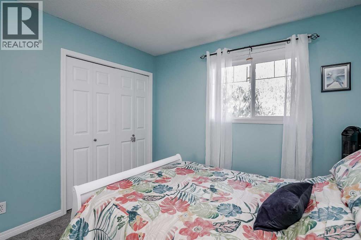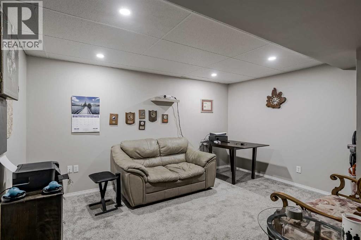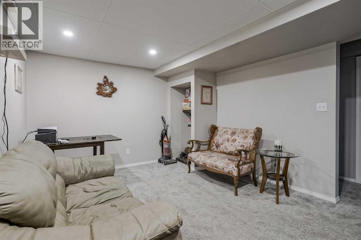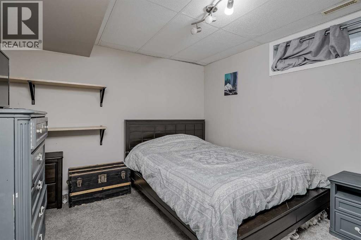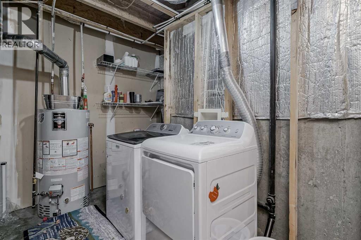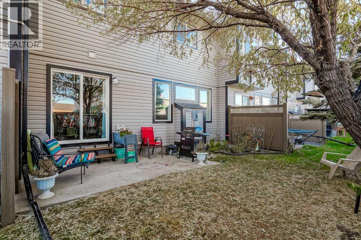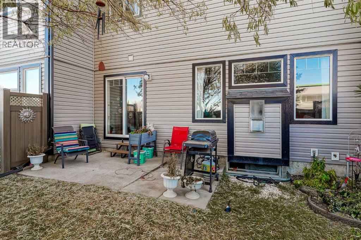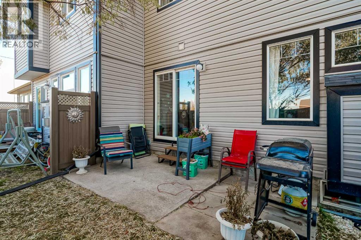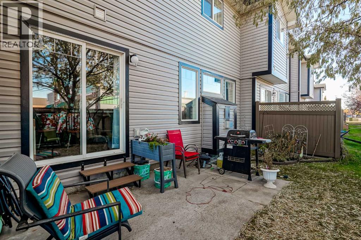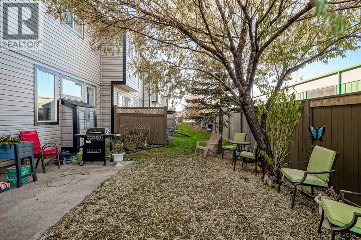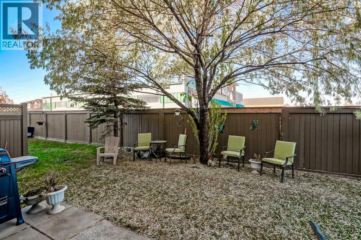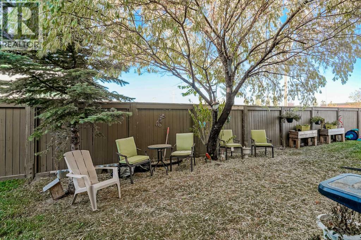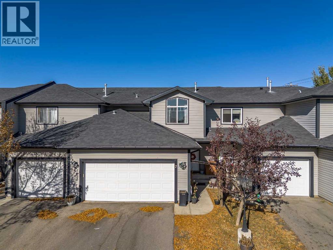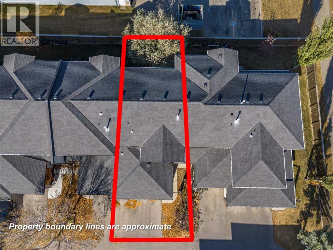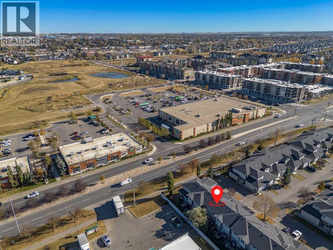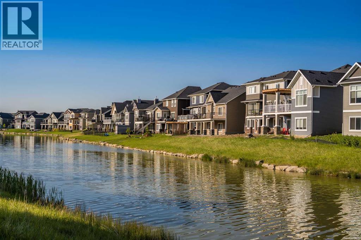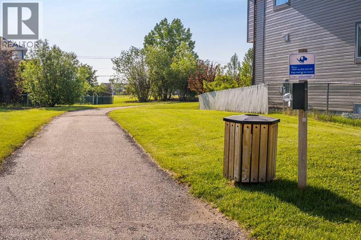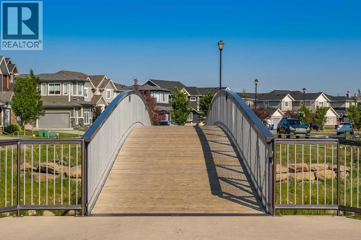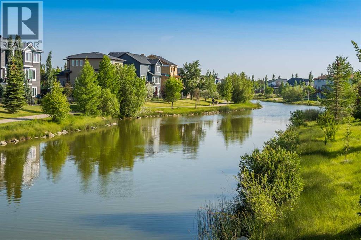7, 102 Canoe Square Sw Airdrie, Alberta T4B 2Z1
$375,000Maintenance, Common Area Maintenance, Insurance, Property Management, Reserve Fund Contributions
$325 Monthly
Maintenance, Common Area Maintenance, Insurance, Property Management, Reserve Fund Contributions
$325 MonthlyWelcome to your beautifully updated and fully finished three-bedroom, two-bathroom home, complete with an oversized attached double garage! From the moment you step inside, you'll be greeted by beautiful flooring, bright paint, and designer lighting that accentuates the open-concept main floor. The exceptional kitchen is built for entertaining, featuring an island, premium quartz countertops, sleek stainless steel appliances, and a spacious pantry. The kitchen seamlessly overlooks the dining room, living room, and your private backyard patio retreat. The living room is anchored by a gas fireplace framed by large windows, offering a perfect place to relax. Upstairs, a bright loft leads to three comfortable bedrooms, including the stunning master retreat with a large walk-in closet and full bath. The lower level is finished and offers a versatile rec room, a flex space, a dedicated laundry area, and abundant storage. This home is packed with practical upgrades, including a newer hot water tank, newer siding, and newer shingles, adding to your peace of mind. The oversized double garage is fully drywalled—a true mechanics' dream! Outside, your backyard is a serene oasis. The private concrete patio features water hookups for garden lovers and mature trees. Located just steps from trendy shops, restaurants, and public transit, this home is perfect for someone who loves to enjoy their community. With plentiful storage throughout, this home delivers space, quality, and an unbeatable lifestyle. (id:57810)
Property Details
| MLS® Number | A2264070 |
| Property Type | Single Family |
| Neigbourhood | The Canals |
| Community Name | Canals |
| Amenities Near By | Schools, Shopping |
| Community Features | Pets Allowed With Restrictions |
| Parking Space Total | 3 |
| Plan | 0213259 |
| Structure | None |
Building
| Bathroom Total | 2 |
| Bedrooms Above Ground | 3 |
| Bedrooms Below Ground | 1 |
| Bedrooms Total | 4 |
| Appliances | Refrigerator, Dishwasher, Stove, Hood Fan, Window Coverings, Washer & Dryer |
| Basement Development | Finished |
| Basement Type | Full (finished) |
| Constructed Date | 2002 |
| Construction Material | Wood Frame |
| Construction Style Attachment | Attached |
| Cooling Type | None |
| Exterior Finish | Vinyl Siding |
| Fireplace Present | Yes |
| Fireplace Total | 1 |
| Flooring Type | Carpeted, Laminate, Linoleum |
| Foundation Type | Poured Concrete |
| Half Bath Total | 1 |
| Heating Type | Forced Air |
| Stories Total | 2 |
| Size Interior | 1,348 Ft2 |
| Total Finished Area | 1348 Sqft |
| Type | Row / Townhouse |
Parking
| Attached Garage | 2 |
Land
| Acreage | No |
| Fence Type | Partially Fenced |
| Land Amenities | Schools, Shopping |
| Landscape Features | Landscaped |
| Size Depth | 26.24 M |
| Size Frontage | 7.62 M |
| Size Irregular | 18.58 |
| Size Total | 18.58 M2|0-4,050 Sqft |
| Size Total Text | 18.58 M2|0-4,050 Sqft |
| Zoning Description | R2-t |
Rooms
| Level | Type | Length | Width | Dimensions |
|---|---|---|---|---|
| Basement | Family Room | 10.83 Ft x 14.00 Ft | ||
| Basement | Bedroom | 9.83 Ft x 10.83 Ft | ||
| Main Level | Living Room | 11.25 Ft x 13.00 Ft | ||
| Main Level | Kitchen | 9.00 Ft x 11.00 Ft | ||
| Main Level | Breakfast | 9.25 Ft x 11.17 Ft | ||
| Main Level | 2pc Bathroom | .00 Ft x .00 Ft | ||
| Upper Level | Primary Bedroom | 11.58 Ft x 12.58 Ft | ||
| Upper Level | Bedroom | 10.08 Ft x 11.42 Ft | ||
| Upper Level | Bedroom | 9.00 Ft x 11.42 Ft | ||
| Upper Level | 4pc Bathroom | Measurements not available | ||
| Upper Level | Other | 5.17 Ft x 6.33 Ft |
https://www.realtor.ca/real-estate/29009221/7-102-canoe-square-sw-airdrie-canals
Contact Us
Contact us for more information
