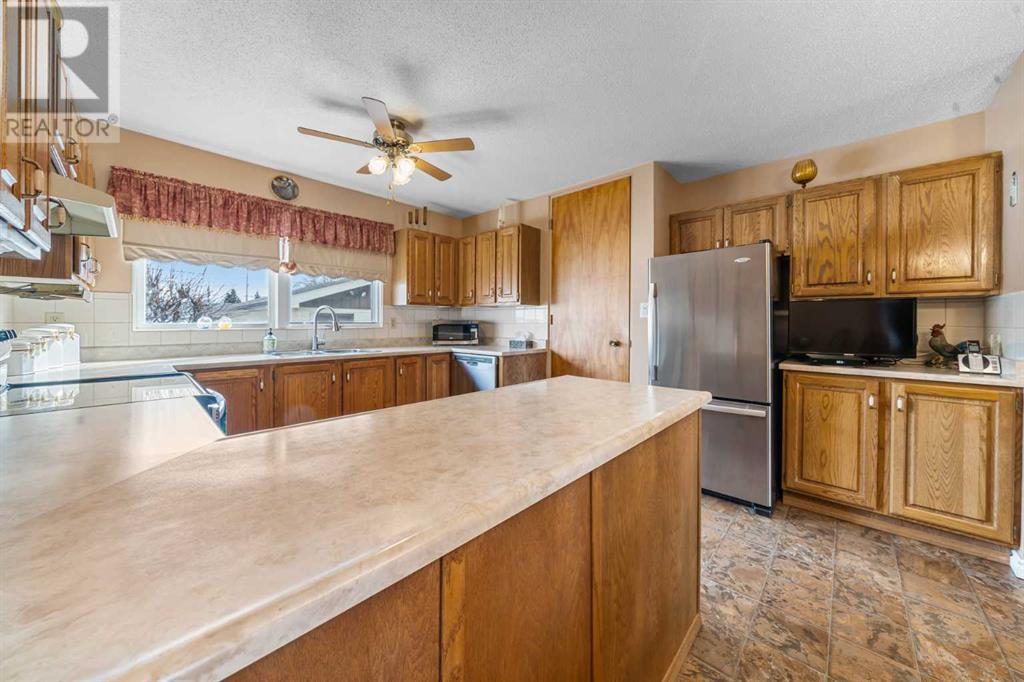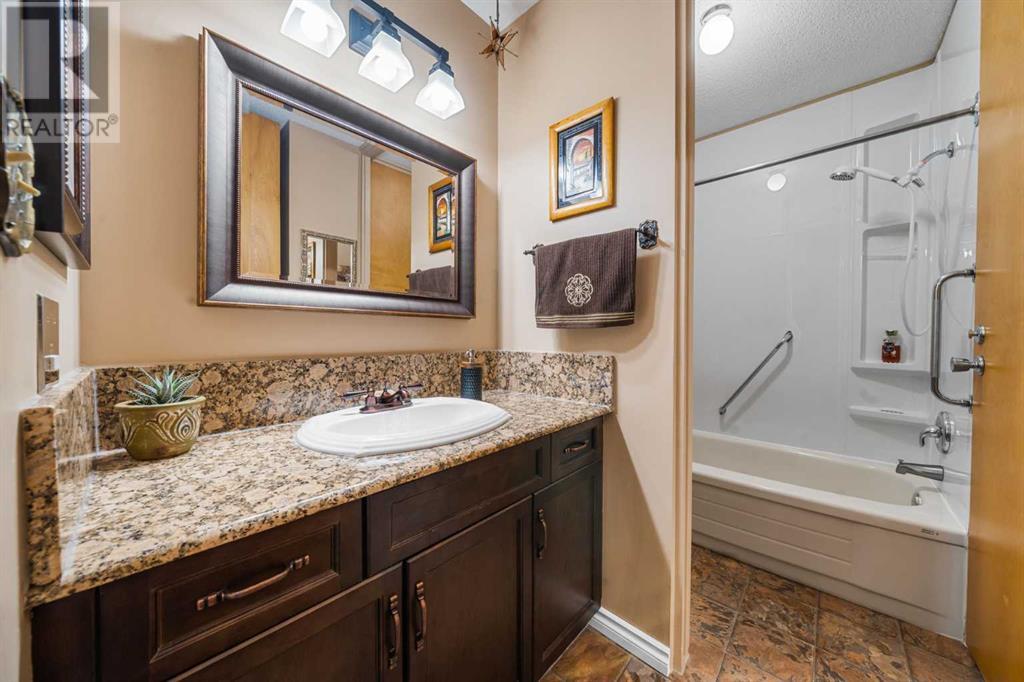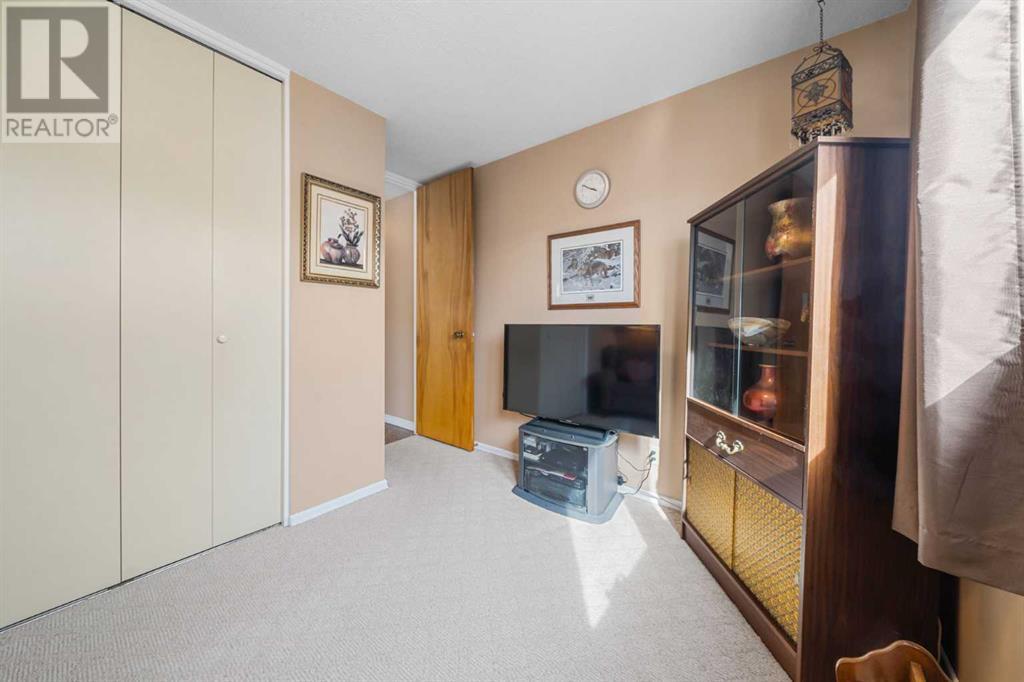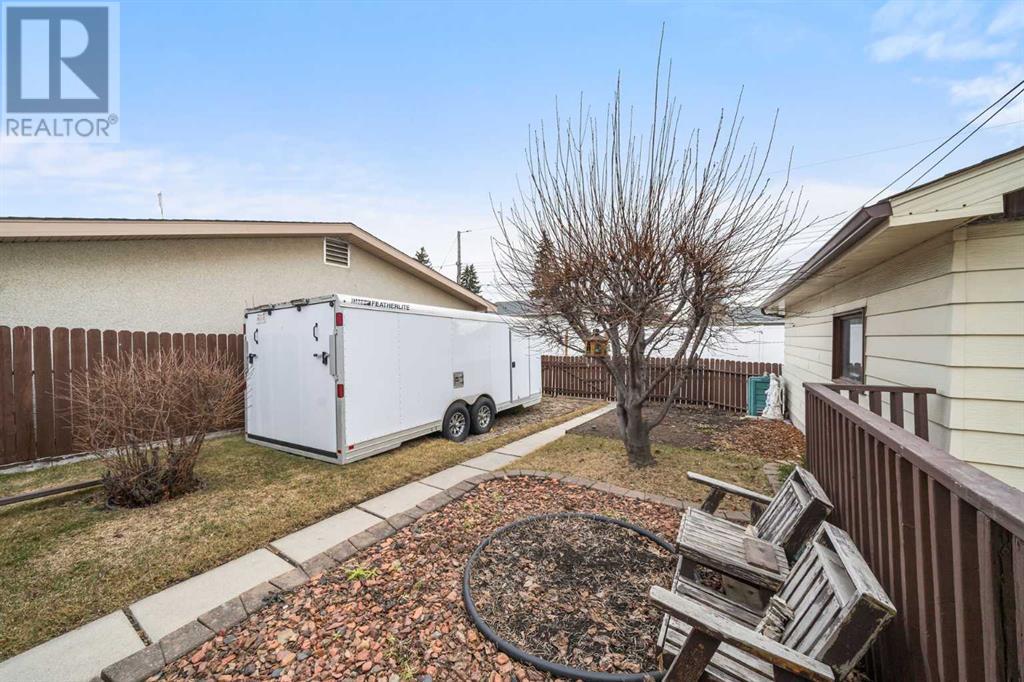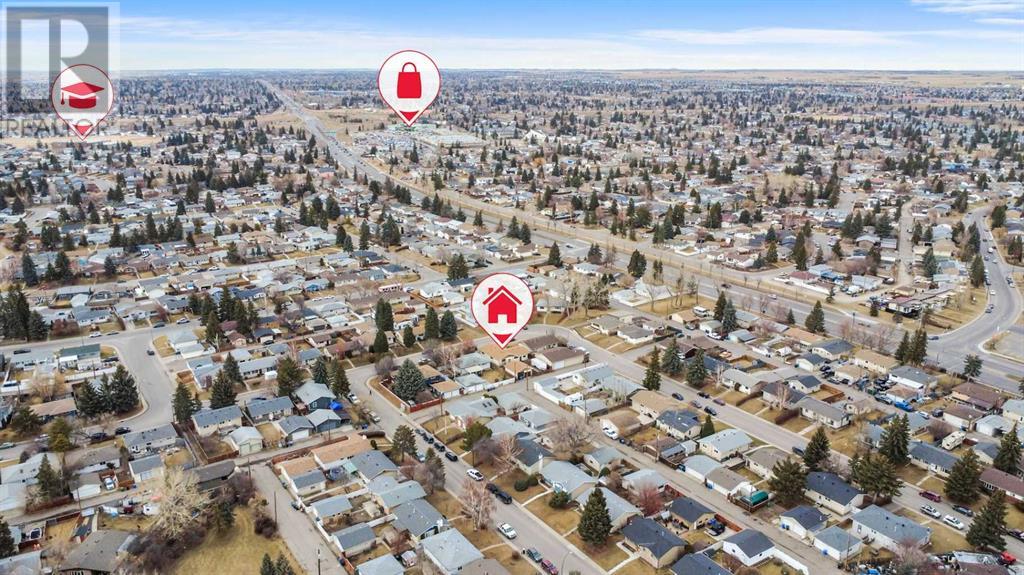69 Marbrooke Circle Ne Calgary, Alberta T2A 2W7
$620,000
** OPEN HOUSE SATURDAY, APRIL 5TH FROM 1-4PM ** An immaculately maintained home, nestled on a quiet, neighbourly street in the amenity rich community of Marlborough! Encompassing true pride of ownership for over 55 years, 69 Marbrooke Circle NE is as impressive as it is livable. With nearly 2,400 Sq. Ft. of living space, this commodious residence comfortably hosts 4 Bedrooms, 2 Full Baths including the unique main level "Dual Bathroom" with Granite Countertops. A fully fenced SOUTH EXPOSED Backyard includes RV/Trailer Parking, Rear Paved Lane Access with a Double Detached Oversized Garage, and additional Front Driveway Parking leading to the Second Garage Space - Single Attached, all on the Over 5,900 Sq. Ft. Lot! The main level features 8 Foot Doors and Exceptionally Kept Linoleum and Carpet Flooring merge the Living Room, Dining Area, and 3 of the 4 bedrooms. The main floor is completed by the Spacious U-Shaped Kitchen with Abundant Countertop Space, Solid Wood Cabinetry, and Stainless Steel Appliances. A Separate Entrance leads to a Finished Basement showcasing a Large Bedroom, Laundry Room, Spacious Living Area, Recreation Space with Bar, and a 4-Piece Bathroom with Tub/Shower Combo. Superbly located just steps away from nearby Schools, Parks, Public Transit and LRT. Enjoy Dining, Shopping, and endless Amenities within minutes at Marlborough and Sunridge Malls. Only 7 Minutes to the Peter Lougheed Hospital and 10 minutes to Downtown Calgary! A turn-key Family Home or Lucrative Investment Opportunity! Experience this impressive home for yourself. Schedule a showing with your Favorite REALTOR® today! (id:57810)
Open House
This property has open houses!
1:00 pm
Ends at:4:00 pm
Property Details
| MLS® Number | A2206158 |
| Property Type | Single Family |
| Neigbourhood | Marlborough |
| Community Name | Marlborough |
| Amenities Near By | Park, Playground, Schools, Shopping |
| Features | Back Lane, No Animal Home, No Smoking Home |
| Parking Space Total | 6 |
| Plan | 5571jk |
| Structure | Deck |
Building
| Bathroom Total | 2 |
| Bedrooms Above Ground | 3 |
| Bedrooms Below Ground | 1 |
| Bedrooms Total | 4 |
| Appliances | Refrigerator, Range - Electric, Dishwasher, Hood Fan, Window Coverings, Washer & Dryer |
| Architectural Style | Bungalow |
| Basement Development | Finished |
| Basement Type | Full (finished) |
| Constructed Date | 1968 |
| Construction Material | Wood Frame |
| Construction Style Attachment | Detached |
| Cooling Type | None |
| Exterior Finish | Brick, Wood Siding |
| Flooring Type | Carpeted, Linoleum |
| Foundation Type | Poured Concrete |
| Heating Fuel | Natural Gas |
| Heating Type | Forced Air |
| Stories Total | 1 |
| Size Interior | 1,218 Ft2 |
| Total Finished Area | 1217.59 Sqft |
| Type | House |
Parking
| Detached Garage | 2 |
| Parking Pad | |
| R V | |
| Attached Garage | 1 |
Land
| Acreage | No |
| Fence Type | Fence |
| Land Amenities | Park, Playground, Schools, Shopping |
| Landscape Features | Garden Area, Landscaped, Lawn |
| Size Depth | 33.51 M |
| Size Frontage | 16.45 M |
| Size Irregular | 551.00 |
| Size Total | 551 M2|4,051 - 7,250 Sqft |
| Size Total Text | 551 M2|4,051 - 7,250 Sqft |
| Zoning Description | R-cg |
Rooms
| Level | Type | Length | Width | Dimensions |
|---|---|---|---|---|
| Basement | 4pc Bathroom | 5.08 Ft x 7.92 Ft | ||
| Basement | Bedroom | 12.58 Ft x 17.58 Ft | ||
| Basement | Laundry Room | 6.58 Ft x 12.25 Ft | ||
| Basement | Living Room | 12.33 Ft x 11.75 Ft | ||
| Basement | Recreational, Games Room | 12.17 Ft x 20.08 Ft | ||
| Basement | Storage | 5.42 Ft x 7.17 Ft | ||
| Basement | Furnace | 15.33 Ft x 21.25 Ft | ||
| Main Level | 6pc Bathroom | 9.25 Ft x 10.17 Ft | ||
| Main Level | Bedroom | 9.25 Ft x 9.17 Ft | ||
| Main Level | Bedroom | 12.67 Ft x 10.75 Ft | ||
| Main Level | Dining Room | 13.08 Ft x 9.75 Ft | ||
| Main Level | Kitchen | 13.08 Ft x 9.92 Ft | ||
| Main Level | Living Room | 12.58 Ft x 18.00 Ft | ||
| Main Level | Primary Bedroom | 12.67 Ft x 10.67 Ft |
https://www.realtor.ca/real-estate/28080528/69-marbrooke-circle-ne-calgary-marlborough
Contact Us
Contact us for more information










