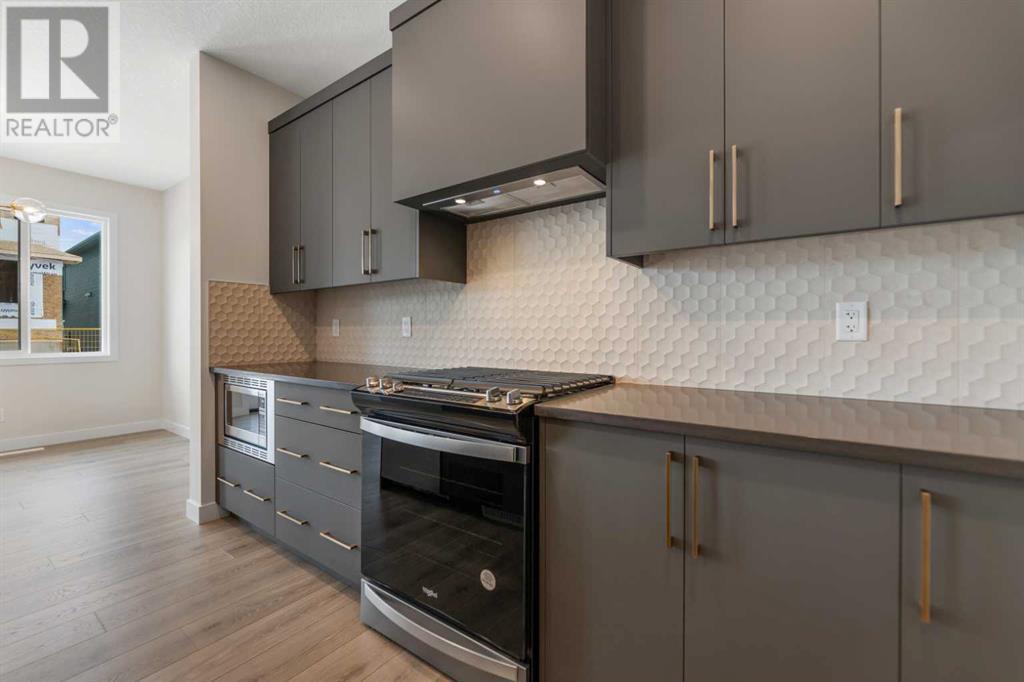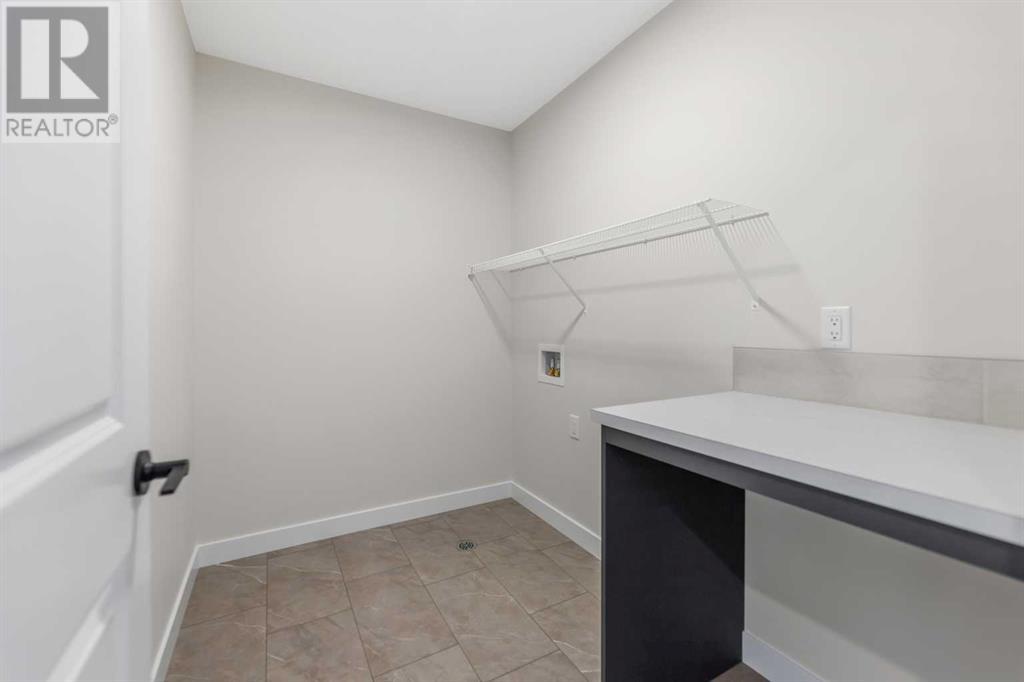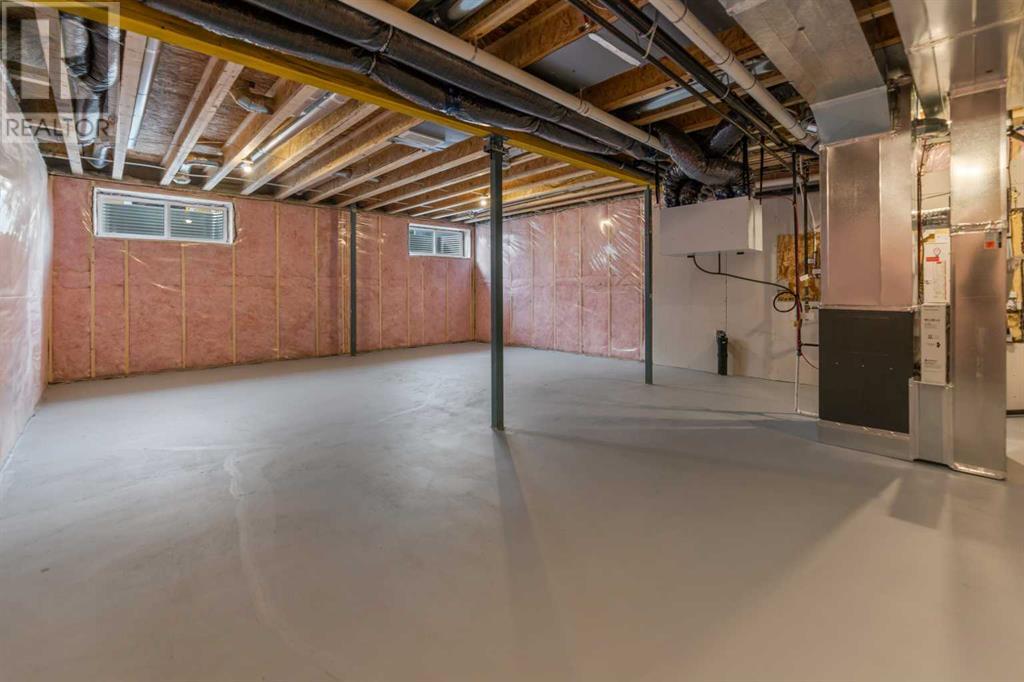69 Corner Glen Road Ne Calgary, Alberta T3N 2L3
$749,900
JAYMAN BUILT | SOLAR PANELS INSTALLED | BRAND NEW 2025 BUILT | NEVER OCCUPIED | MAIN FLOOR BED & FULL BATH | WITH NEW HOME WARRANTY. Welcome to this stunning brand new detached double front garage house with lot of upgrades. Once you enter on an floor you will be welcomed upgraded kitchen with quartz countertops and all stainless steel appliances(gas stove, refrigerator, built in microwave, dishwasher). Main floor features the full bedroom and full 3 pc bathroom for elder parents or guests. Addition to all these, you will have living room, dining room and your own private backyard for private gatherings. Step u to the upper floor with Bonus room, 3 bedrooms, 2 full bathrooms and a laundry room. Out of three bedroom you have one master bedroom with its own 5 piece ensuite and walk in closet. House is located in the nice community of North east in Calgary Alberta close to all amenities. (id:57810)
Open House
This property has open houses!
12:00 pm
Ends at:5:30 pm
Property Details
| MLS® Number | A2202799 |
| Property Type | Single Family |
| Neigbourhood | Cornerstone |
| Community Name | Cornerstone |
| Features | Other, No Animal Home, No Smoking Home, Parking |
| Parking Space Total | 4 |
| Plan | 2311614 |
Building
| Bathroom Total | 3 |
| Bedrooms Above Ground | 4 |
| Bedrooms Total | 4 |
| Age | New Building |
| Appliances | Refrigerator, Gas Stove(s), Dishwasher, Microwave, Hood Fan, Garage Door Opener |
| Basement Development | Unfinished |
| Basement Features | Separate Entrance |
| Basement Type | Full (unfinished) |
| Construction Material | Wood Frame |
| Construction Style Attachment | Detached |
| Cooling Type | None |
| Exterior Finish | Vinyl Siding |
| Flooring Type | Carpeted, Vinyl Plank |
| Foundation Type | Poured Concrete |
| Heating Fuel | Natural Gas |
| Heating Type | Forced Air |
| Stories Total | 2 |
| Size Interior | 1,925 Ft2 |
| Total Finished Area | 1924.84 Sqft |
| Type | House |
Parking
| Attached Garage | 2 |
Land
| Acreage | No |
| Fence Type | Not Fenced |
| Size Depth | 35 M |
| Size Frontage | 9.19 M |
| Size Irregular | 321.80 |
| Size Total | 321.8 M2|0-4,050 Sqft |
| Size Total Text | 321.8 M2|0-4,050 Sqft |
| Zoning Description | R-g |
Rooms
| Level | Type | Length | Width | Dimensions |
|---|---|---|---|---|
| Main Level | 3pc Bathroom | 2.99 M x 2.19 M | ||
| Main Level | Bedroom | 2.88 M x 2.62 M | ||
| Main Level | Dining Room | 3.01 M x 3.17 M | ||
| Main Level | Kitchen | 3.86 M x 3.54 M | ||
| Main Level | Living Room | 3.95 M x 3.63 M | ||
| Upper Level | 4pc Bathroom | 2.43 M x 1.52 M | ||
| Upper Level | 5pc Bathroom | 1.49 M x 3.51 M | ||
| Upper Level | Bedroom | 3.63 M x 3.88 M | ||
| Upper Level | Bedroom | 3.17 M x 3.88 M | ||
| Upper Level | Family Room | 4.35 M x 3.91 M | ||
| Upper Level | Primary Bedroom | 3.98 M x 4.88 M | ||
| Upper Level | Other | 2.45 M x 1.73 M |
https://www.realtor.ca/real-estate/28030125/69-corner-glen-road-ne-calgary-cornerstone
Contact Us
Contact us for more information































