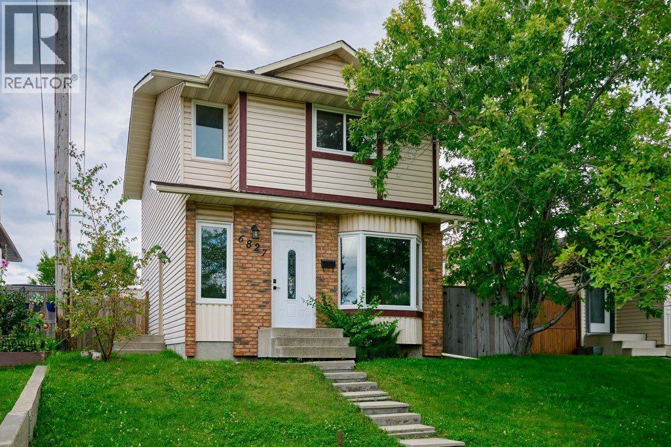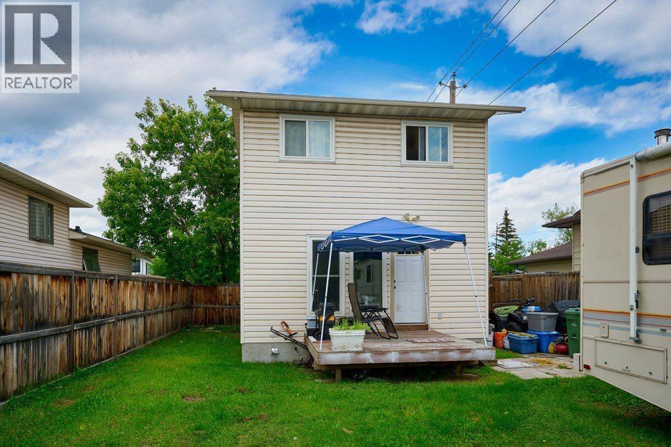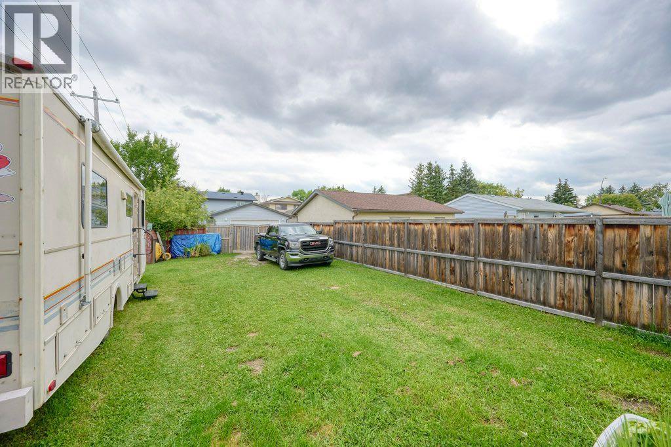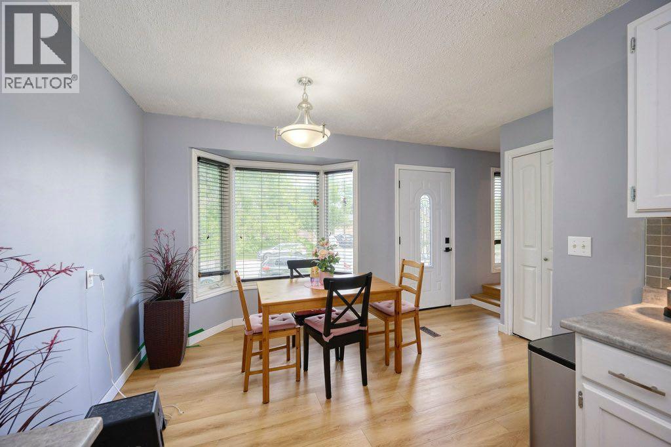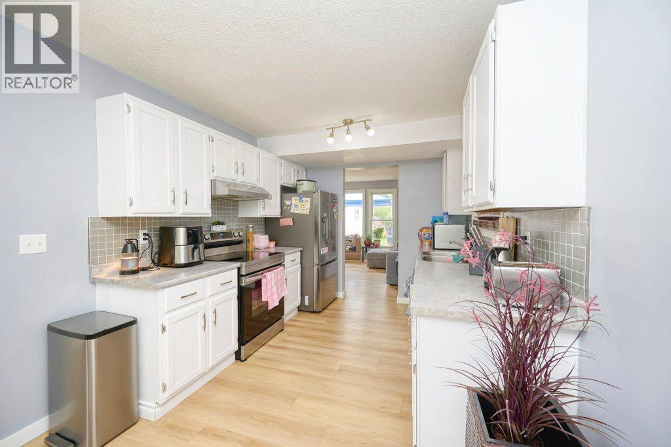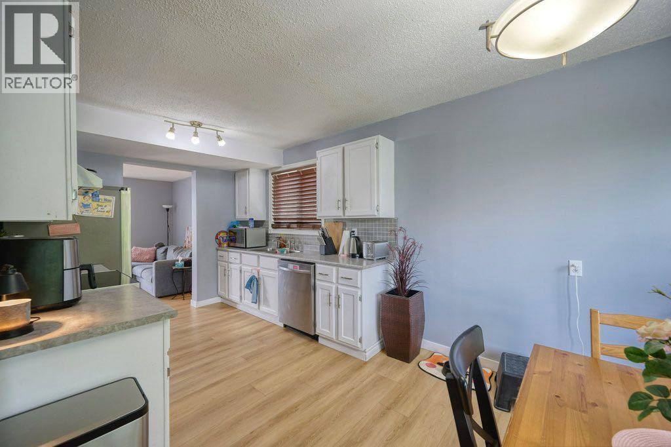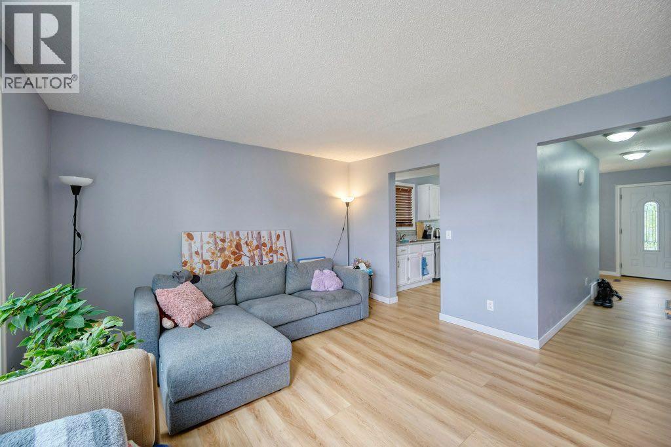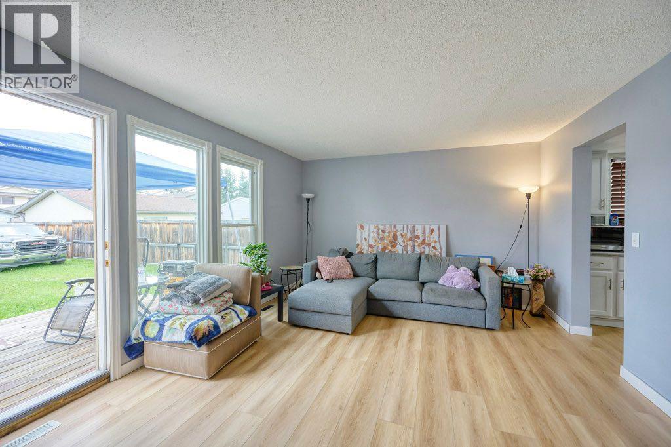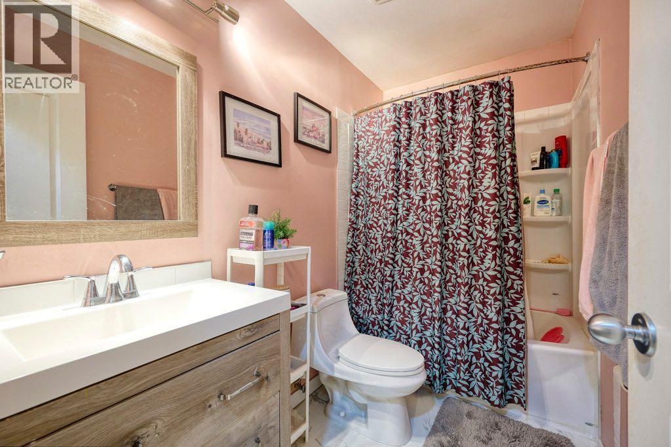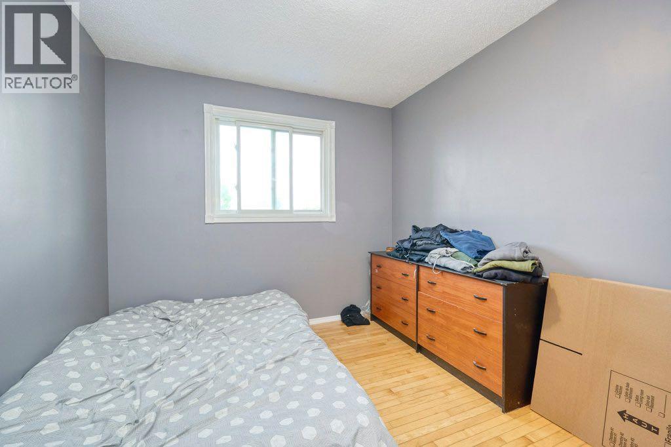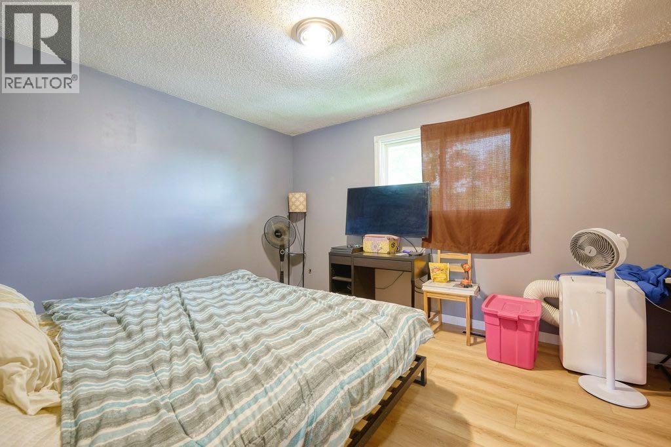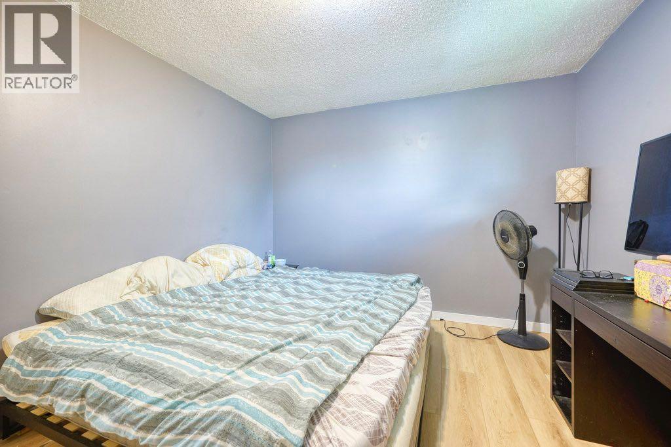3 Bedroom
2 Bathroom
1,248 ft2
None
Forced Air
Landscaped, Lawn
$460,000
WELCOME TO A MAGNIFICENT HOME WITH A LARGE IMPRESSIVE SOUTH FACING BACKYARD. NEW PAINT. NEW DOORS. A NEW SIDE DOOR WILL BE INSTALLED. NEW WINDOWS AND HIGH QUALITY LAMINATE FLOORING THROUGHOUT. THE MAIN LEVEL FEATURES A LOVELY DINING ROOM WITH BAY WINDOWS. THE RENOVATED KITCHEN FEATURES STAINLESS STEEL APPLIANCES, PLENTY OF COUNTER TOPS AND CABINETRY. THE LIVING ROOM OFFERS A VEW ON THE LARGE, FULLY FENCED, SOUTH FACING BACKYARD. RV PARKING. PLENTY OF ROOM FOR A POTENTIAL GARAGE. THE UPPER LEVEL FEATURES 3 LARGE BEDROOMS, AND A FULL BATHROOM. THE PARLY DEVELOPED LOWER LEVEL FEATURES A FULL BATHROOM, AND THE POTENTIAL FOR A SIDE DOOR SEPARATE ENTRANCE. (id:57810)
Property Details
|
MLS® Number
|
A2265898 |
|
Property Type
|
Single Family |
|
Neigbourhood
|
Temple |
|
Community Name
|
Temple |
|
Amenities Near By
|
Park, Playground, Schools, Shopping |
|
Features
|
Other, Back Lane, Pvc Window, Closet Organizers |
|
Parking Space Total
|
2 |
|
Plan
|
8010406 |
|
Structure
|
Deck, Porch |
Building
|
Bathroom Total
|
2 |
|
Bedrooms Above Ground
|
3 |
|
Bedrooms Total
|
3 |
|
Appliances
|
Washer, Refrigerator, Dishwasher, Stove, Dryer, Hood Fan, Window Coverings |
|
Basement Development
|
Partially Finished |
|
Basement Type
|
Full (partially Finished) |
|
Constructed Date
|
1980 |
|
Construction Material
|
Wood Frame |
|
Construction Style Attachment
|
Detached |
|
Cooling Type
|
None |
|
Exterior Finish
|
Brick, Metal |
|
Flooring Type
|
Laminate, Tile |
|
Foundation Type
|
Poured Concrete |
|
Heating Fuel
|
Natural Gas |
|
Heating Type
|
Forced Air |
|
Stories Total
|
2 |
|
Size Interior
|
1,248 Ft2 |
|
Total Finished Area
|
1248.09 Sqft |
|
Type
|
House |
Parking
Land
|
Acreage
|
No |
|
Fence Type
|
Fence |
|
Land Amenities
|
Park, Playground, Schools, Shopping |
|
Landscape Features
|
Landscaped, Lawn |
|
Size Depth
|
36.6 M |
|
Size Frontage
|
10.73 M |
|
Size Irregular
|
4230.00 |
|
Size Total
|
4230 Sqft|4,051 - 7,250 Sqft |
|
Size Total Text
|
4230 Sqft|4,051 - 7,250 Sqft |
|
Zoning Description
|
R-c2 |
Rooms
| Level |
Type |
Length |
Width |
Dimensions |
|
Second Level |
4pc Bathroom |
|
|
8.83 Ft x 5.00 Ft |
|
Second Level |
Bedroom |
|
|
8.83 Ft x 14.67 Ft |
|
Second Level |
Bedroom |
|
|
9.00 Ft x 11.25 Ft |
|
Second Level |
Primary Bedroom |
|
|
14.67 Ft x 10.83 Ft |
|
Lower Level |
3pc Bathroom |
|
|
5.58 Ft x 10.75 Ft |
|
Lower Level |
Other |
|
|
17.17 Ft x 30.00 Ft |
|
Main Level |
Dining Room |
|
|
9.17 Ft x 8.17 Ft |
|
Main Level |
Kitchen |
|
|
9.17 Ft x 11.08 Ft |
|
Main Level |
Living Room |
|
|
18.33 Ft x 12.83 Ft |
https://www.realtor.ca/real-estate/29012786/6827-37-avenue-ne-calgary-temple
