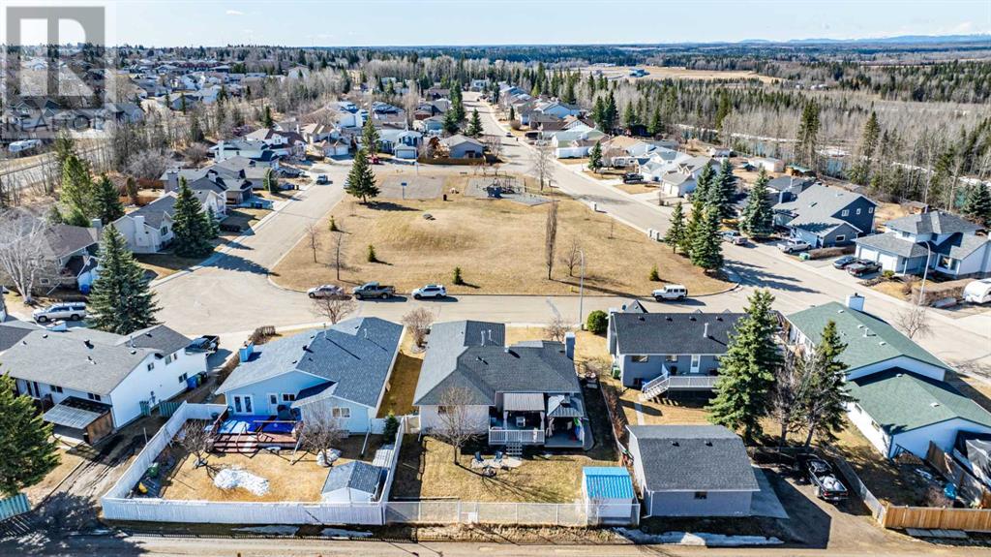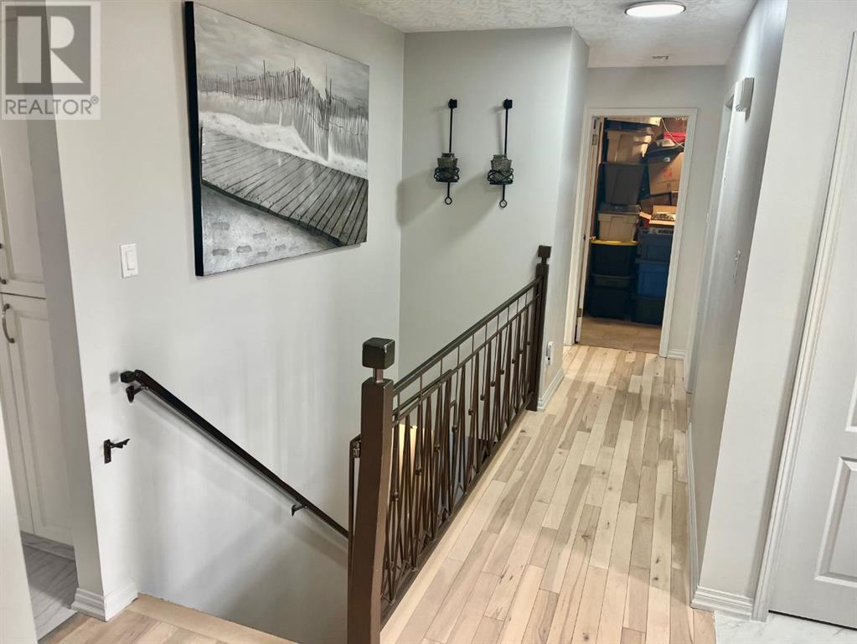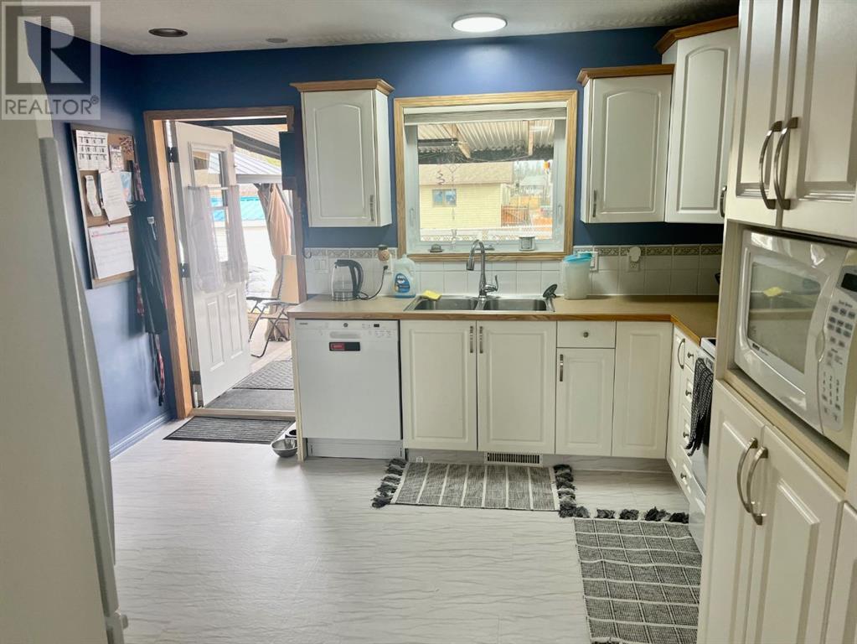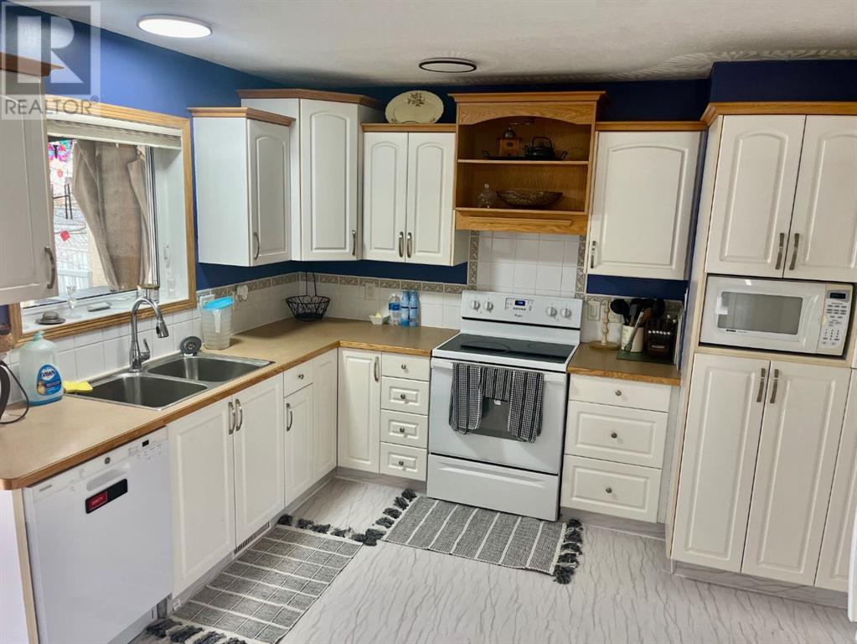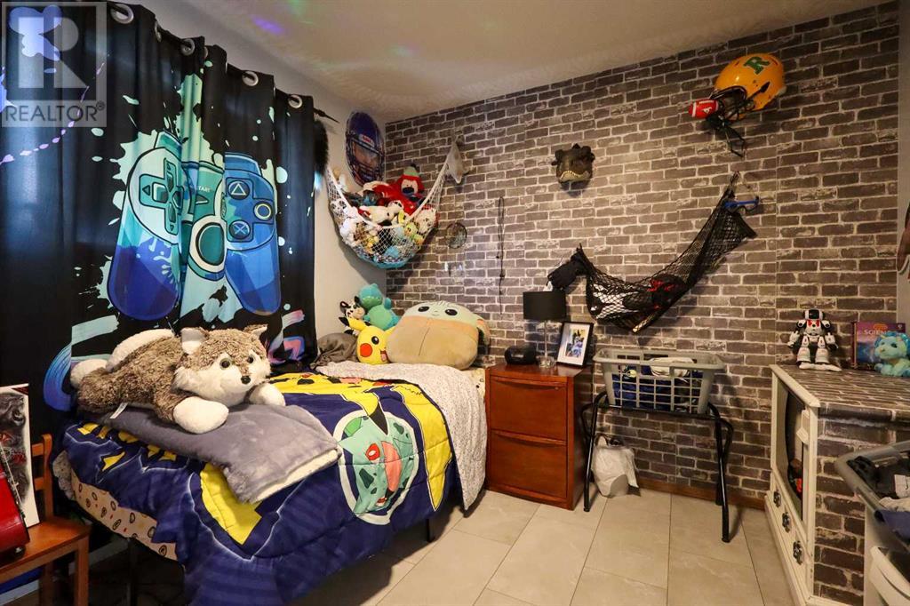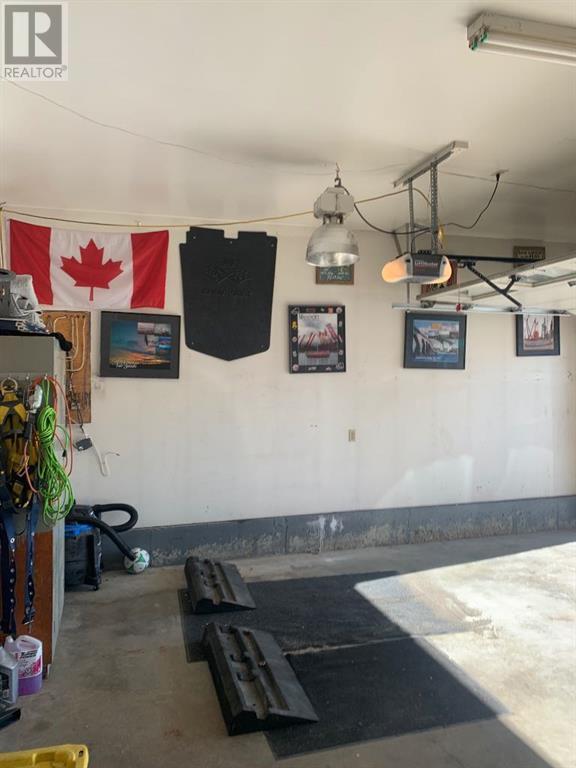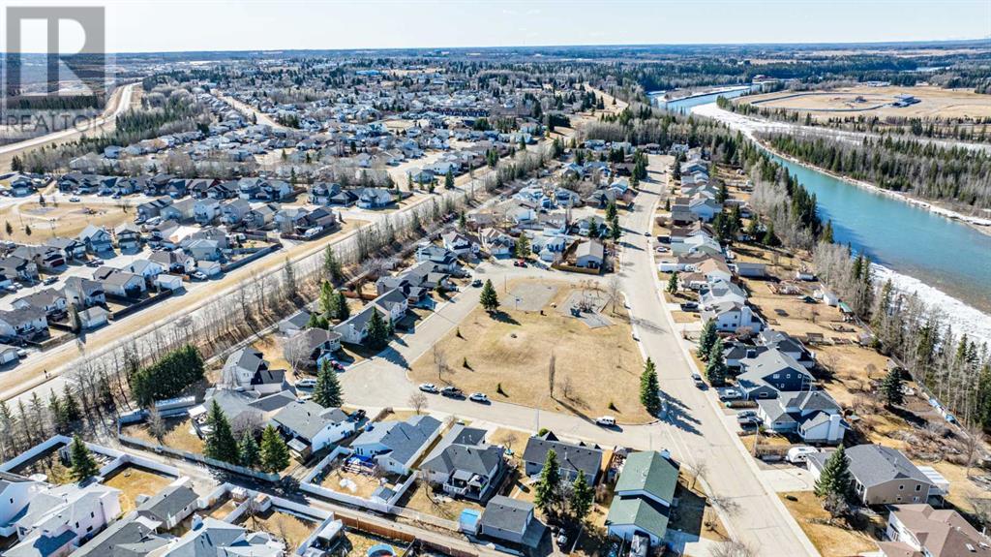5 Bedroom
3 Bathroom
1,337 ft2
Bungalow
Fireplace
Central Air Conditioning
Forced Air, In Floor Heating
Landscaped
$449,900
Discover your dream home, turn-key with recent upgrades for your peace of mind: all mechanical systems have been meticulously updated, including the furnace, hot water tank, in-floor heating pump, water lines, outside tap, toilets, and basement shower. Freshly painted throughout with new flooring choices (blonde engineered hardwood, laminate upstairs, and custom carpet downstairs), this home is both modern and inviting. Plus, enjoy the convenience of newer laundry appliances and a gas line already roughed in for your future stove. The shingles were replaced just a few years ago, ensuring durability, as well as an air conditioning system. This sought-after bungalow nestled in a tranquil close, just steps away from a sprawling interior park and playground. Located in the well-established Rocky neighborhood, this community is built on camaraderie, where neighbors look out for one another and create a safe haven for children to grow and play. This thoughtfully designed north-side subdivision offers an array of convenient amenities nearby while providing a peaceful community. Step inside to find a main floor boasting three spacious bedrooms, including a luxurious primary suite complete with a walk-in closet and a private 4-piece ensuite. The inviting living room flows seamlessly into the dining area, highlighted by a stunning stone gas fireplace, perfect for cozy gatherings. Adjacent to the living space, the kitchen opens up to a covered back deck featuring a charming gazebo, ensuring privacy for your outdoor relaxation. Ease of living is prioritized with a main floor laundry room conveniently located near the garage entrance, complete with a sink. The attached 2-car garage is heated, providing comfort during colder months. Venture downstairs to a fully finished basement offering two additional bedrooms, a well-appointed 3-piece bath, a dedicated theatre area, and a stylish bar, making it the perfect spot for entertaining. With ample storage options, including a col d storage room, you’ll have plenty of space to keep your belongings organized. Outside, the backyard is fully fenced and includes back-alley access—a rarity in this family-friendly area. With access to scenic walking trails and the river nearby, you’ll enjoy all the beauty nature has to offer. This incredible home is move-in ready and waiting for you to create lasting memories. Embrace the improvements happening in this vibrant community and make it your own! (id:57810)
Property Details
|
MLS® Number
|
A2192721 |
|
Property Type
|
Single Family |
|
Community Name
|
Liachuk |
|
Amenities Near By
|
Golf Course, Park, Playground, Schools, Shopping |
|
Community Features
|
Golf Course Development |
|
Features
|
Cul-de-sac, Back Lane, No Smoking Home, Gazebo, Gas Bbq Hookup |
|
Parking Space Total
|
6 |
|
Plan
|
8621590 |
|
Structure
|
Shed, Deck, See Remarks |
Building
|
Bathroom Total
|
3 |
|
Bedrooms Above Ground
|
3 |
|
Bedrooms Below Ground
|
2 |
|
Bedrooms Total
|
5 |
|
Appliances
|
Refrigerator, Range - Electric, Dishwasher, Microwave, Washer & Dryer |
|
Architectural Style
|
Bungalow |
|
Basement Development
|
Finished |
|
Basement Type
|
Full (finished) |
|
Constructed Date
|
1989 |
|
Construction Material
|
Wood Frame |
|
Construction Style Attachment
|
Detached |
|
Cooling Type
|
Central Air Conditioning |
|
Exterior Finish
|
Stone, Stucco |
|
Fireplace Present
|
Yes |
|
Fireplace Total
|
1 |
|
Flooring Type
|
Carpeted, Hardwood, Tile |
|
Foundation Type
|
Poured Concrete |
|
Heating Fuel
|
Natural Gas |
|
Heating Type
|
Forced Air, In Floor Heating |
|
Stories Total
|
1 |
|
Size Interior
|
1,337 Ft2 |
|
Total Finished Area
|
1337 Sqft |
|
Type
|
House |
Parking
Land
|
Acreage
|
No |
|
Fence Type
|
Fence |
|
Land Amenities
|
Golf Course, Park, Playground, Schools, Shopping |
|
Landscape Features
|
Landscaped |
|
Size Depth
|
35.96 M |
|
Size Frontage
|
17.98 M |
|
Size Irregular
|
6962.00 |
|
Size Total
|
6962 Sqft|4,051 - 7,250 Sqft |
|
Size Total Text
|
6962 Sqft|4,051 - 7,250 Sqft |
|
Zoning Description
|
Rl |
Rooms
| Level |
Type |
Length |
Width |
Dimensions |
|
Basement |
3pc Bathroom |
|
|
7.83 Ft x 9.00 Ft |
|
Basement |
Bedroom |
|
|
8.00 Ft x 15.33 Ft |
|
Basement |
Bedroom |
|
|
11.00 Ft x 10.67 Ft |
|
Basement |
Recreational, Games Room |
|
|
30.00 Ft x 18.75 Ft |
|
Basement |
Storage |
|
|
9.25 Ft x 7.00 Ft |
|
Basement |
Storage |
|
|
15.75 Ft x 10.08 Ft |
|
Basement |
Furnace |
|
|
15.33 Ft x 15.33 Ft |
|
Main Level |
4pc Bathroom |
|
|
8.50 Ft x 5.00 Ft |
|
Main Level |
4pc Bathroom |
|
|
6.92 Ft x 8.42 Ft |
|
Main Level |
Bedroom |
|
|
9.50 Ft x 10.00 Ft |
|
Main Level |
Bedroom |
|
|
9.58 Ft x 9.75 Ft |
|
Main Level |
Primary Bedroom |
|
|
13.83 Ft x 15.00 Ft |
|
Main Level |
Dining Room |
|
|
9.83 Ft x 12.92 Ft |
|
Main Level |
Kitchen |
|
|
12.75 Ft x 14.17 Ft |
|
Main Level |
Laundry Room |
|
|
8.83 Ft x 6.08 Ft |
|
Main Level |
Living Room |
|
|
14.33 Ft x 18.33 Ft |
https://www.realtor.ca/real-estate/27883439/6816-61-streetclose-rocky-mountain-house-liachuk



