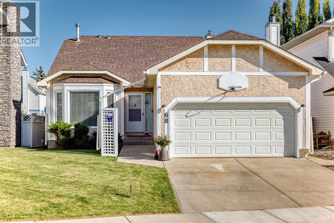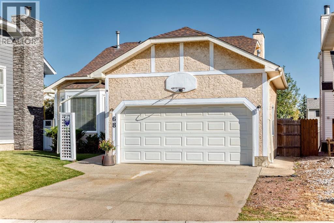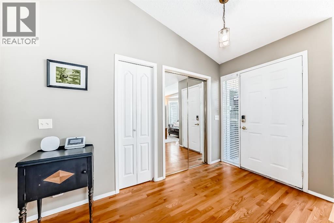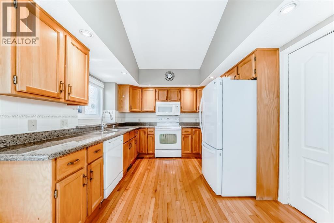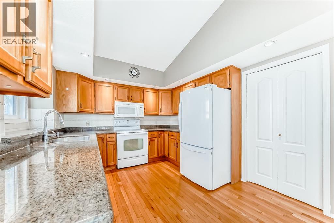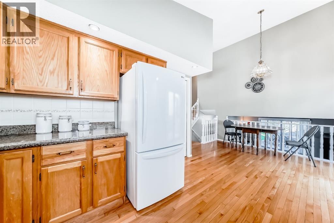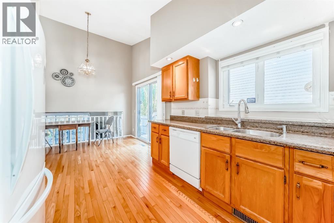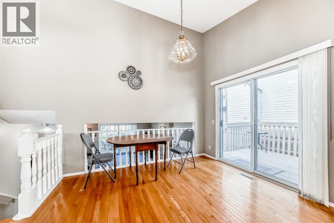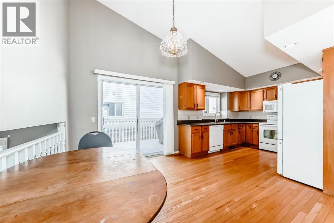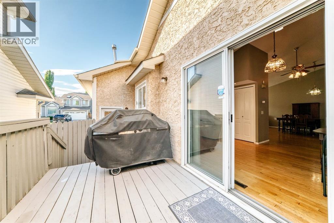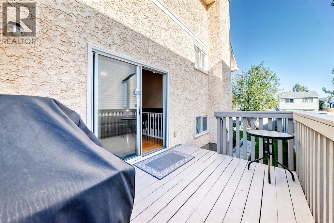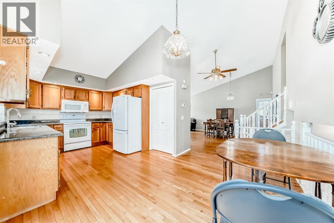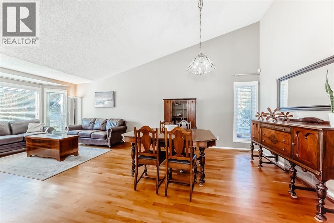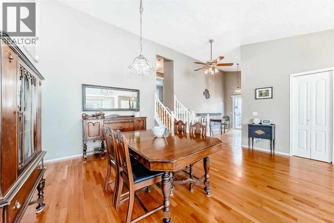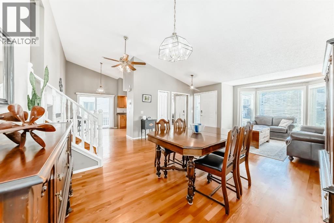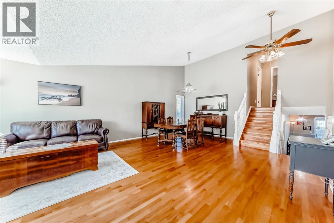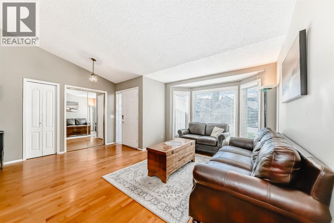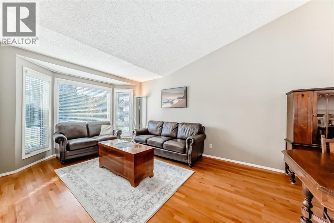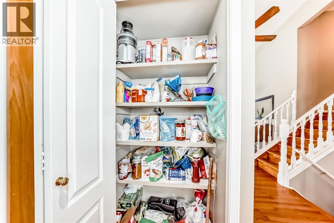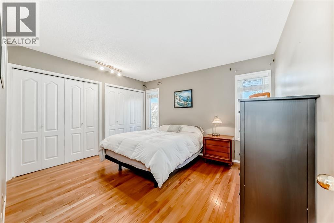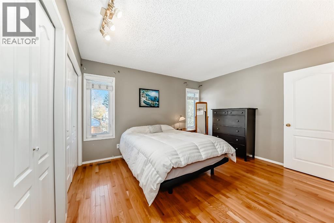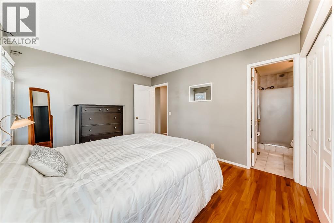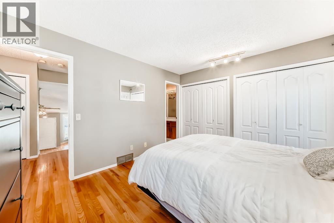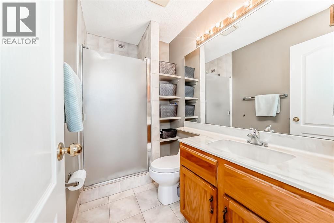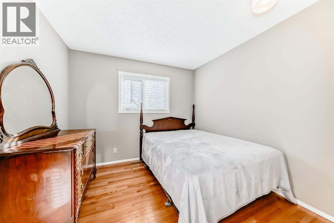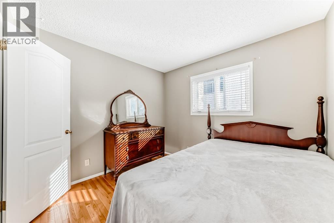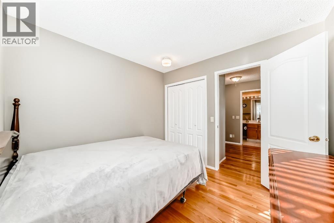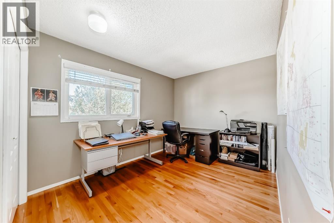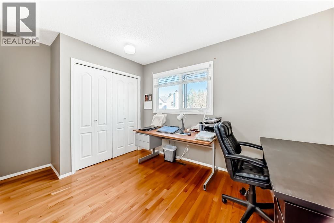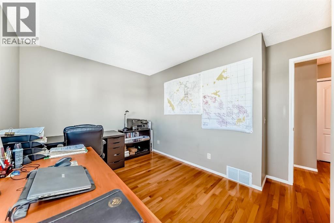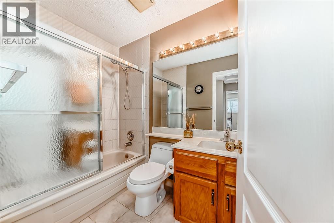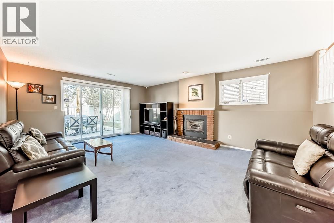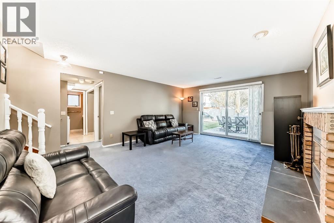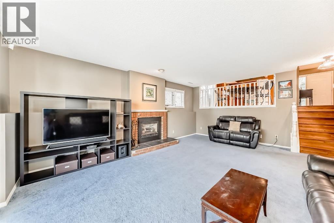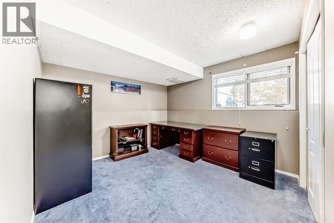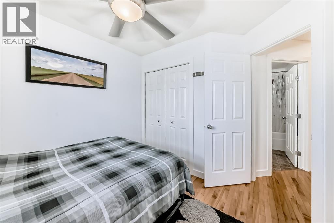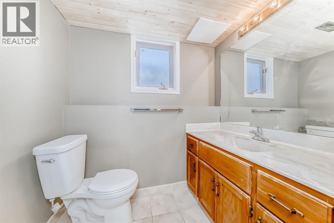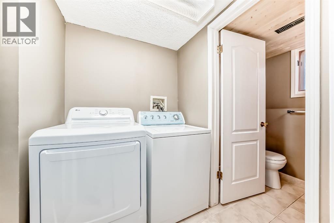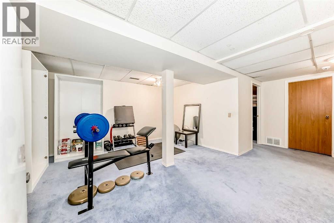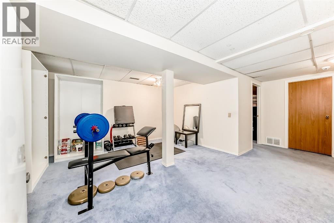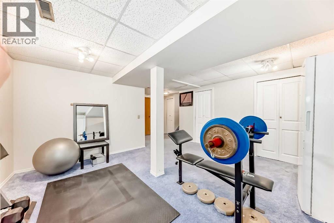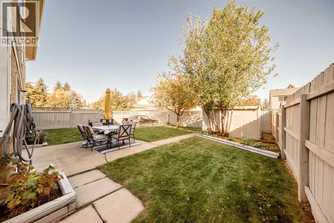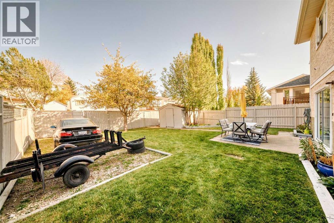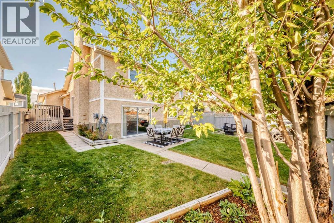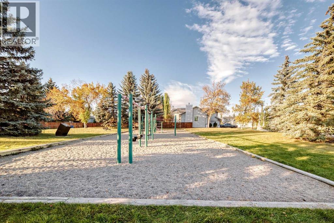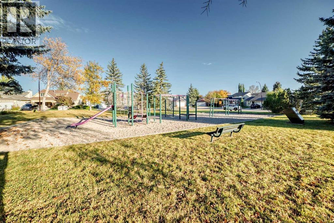5 Bedroom
3 Bathroom
1,273 ft2
4 Level
Fireplace
None
Forced Air
Landscaped, Lawn
$649,900
Welcome to 68 Woodmark Crescent SW – a beautifully maintained home in one of Calgary’s most desirable areas! This spacious and inviting property offers 2331 sq ft of total living space with a bright, open floor plan with vaulted ceilings that enhance the sense of space and natural light. Featuring three bedrooms upstairs and two additional bedrooms below, there’s plenty of room for the whole family. Enjoy cozy evenings in the family room with a gas fireplace, or entertain in the open-concept living and dining room combo that flows beautifully throughout the main floor. The home includes 2.5 bathrooms, a double heated attached garage, and RV parking, offering both comfort and convenience. Step outside to a low-maintenance, fully fenced yard—perfect for relaxing or hosting gatherings year-round. Located in an excellent neighbourhood close to schools, parks, shopping, and all amenities, with a playground just steps away, this property combines functionality and comfort in one perfect package. Don’t miss this fantastic opportunity—book your private showing today! (id:57810)
Property Details
|
MLS® Number
|
A2263557 |
|
Property Type
|
Single Family |
|
Neigbourhood
|
Woodbine |
|
Community Name
|
Woodbine |
|
Amenities Near By
|
Park, Playground, Schools, Shopping |
|
Features
|
Other, Back Lane, Closet Organizers, No Smoking Home, Gas Bbq Hookup |
|
Parking Space Total
|
4 |
|
Plan
|
8611350 |
|
Structure
|
Deck |
Building
|
Bathroom Total
|
3 |
|
Bedrooms Above Ground
|
4 |
|
Bedrooms Below Ground
|
1 |
|
Bedrooms Total
|
5 |
|
Appliances
|
Washer, Refrigerator, Dishwasher, Stove, Dryer, Microwave Range Hood Combo, Window Coverings, Garage Door Opener |
|
Architectural Style
|
4 Level |
|
Basement Development
|
Finished |
|
Basement Type
|
Full (finished) |
|
Constructed Date
|
1987 |
|
Construction Material
|
Poured Concrete, Wood Frame |
|
Construction Style Attachment
|
Detached |
|
Cooling Type
|
None |
|
Exterior Finish
|
Concrete, Stucco |
|
Fireplace Present
|
Yes |
|
Fireplace Total
|
1 |
|
Flooring Type
|
Carpeted, Hardwood, Tile |
|
Foundation Type
|
Poured Concrete |
|
Half Bath Total
|
1 |
|
Heating Type
|
Forced Air |
|
Size Interior
|
1,273 Ft2 |
|
Total Finished Area
|
1272.7 Sqft |
|
Type
|
House |
Parking
Land
|
Acreage
|
No |
|
Fence Type
|
Fence |
|
Land Amenities
|
Park, Playground, Schools, Shopping |
|
Landscape Features
|
Landscaped, Lawn |
|
Size Frontage
|
13.4 M |
|
Size Irregular
|
515.00 |
|
Size Total
|
515 M2|4,051 - 7,250 Sqft |
|
Size Total Text
|
515 M2|4,051 - 7,250 Sqft |
|
Zoning Description
|
R-cg |
Rooms
| Level |
Type |
Length |
Width |
Dimensions |
|
Third Level |
Family Room |
|
|
14.42 Ft x 18.58 Ft |
|
Third Level |
2pc Bathroom |
|
|
4.33 Ft x 6.42 Ft |
|
Third Level |
Bedroom |
|
|
10.75 Ft x 10.50 Ft |
|
Basement |
Bedroom |
|
|
10.58 Ft x 12.92 Ft |
|
Basement |
Recreational, Games Room |
|
|
14.50 Ft x 15.17 Ft |
|
Main Level |
Kitchen |
|
|
9.83 Ft x 10.83 Ft |
|
Main Level |
Pantry |
|
|
2.08 Ft x 3.00 Ft |
|
Main Level |
Other |
|
|
11.67 Ft x 8.67 Ft |
|
Main Level |
Other |
|
|
5.50 Ft x 8.00 Ft |
|
Main Level |
Living Room |
|
|
10.92 Ft x 13.50 Ft |
|
Main Level |
Dining Room |
|
|
11.50 Ft x 11.92 Ft |
|
Upper Level |
4pc Bathroom |
|
|
5.00 Ft x 7.92 Ft |
|
Upper Level |
3pc Bathroom |
|
|
7.92 Ft x 4.83 Ft |
|
Upper Level |
Primary Bedroom |
|
|
12.67 Ft x 10.83 Ft |
|
Upper Level |
Bedroom |
|
|
11.25 Ft x 9.00 Ft |
|
Upper Level |
Bedroom |
|
|
9.33 Ft x 9.83 Ft |
https://www.realtor.ca/real-estate/28975340/68-woodmark-crescent-sw-calgary-woodbine
