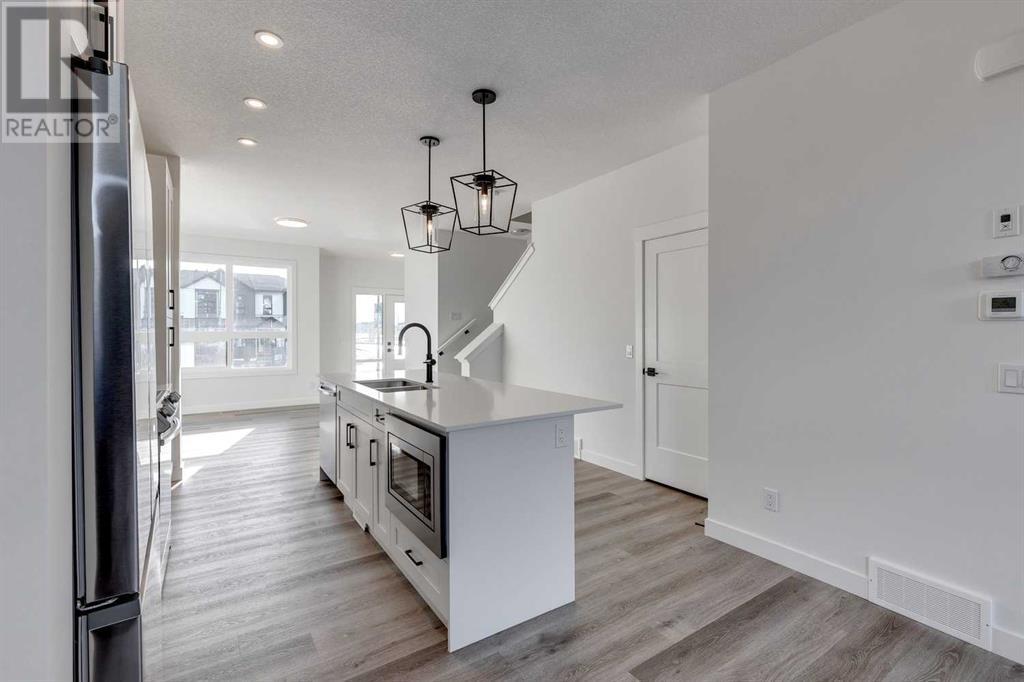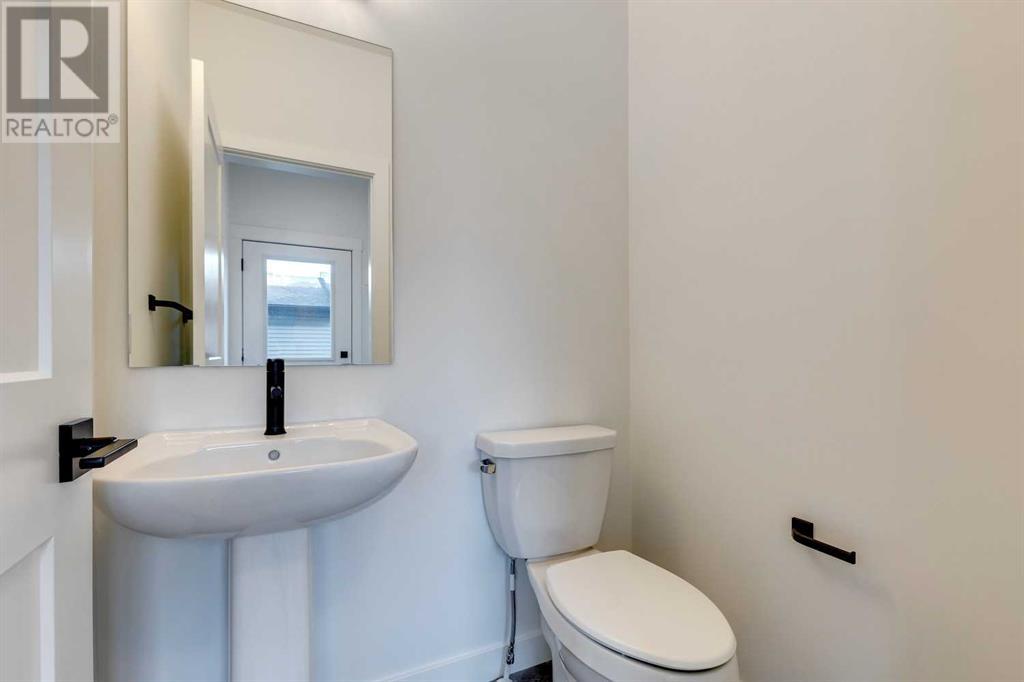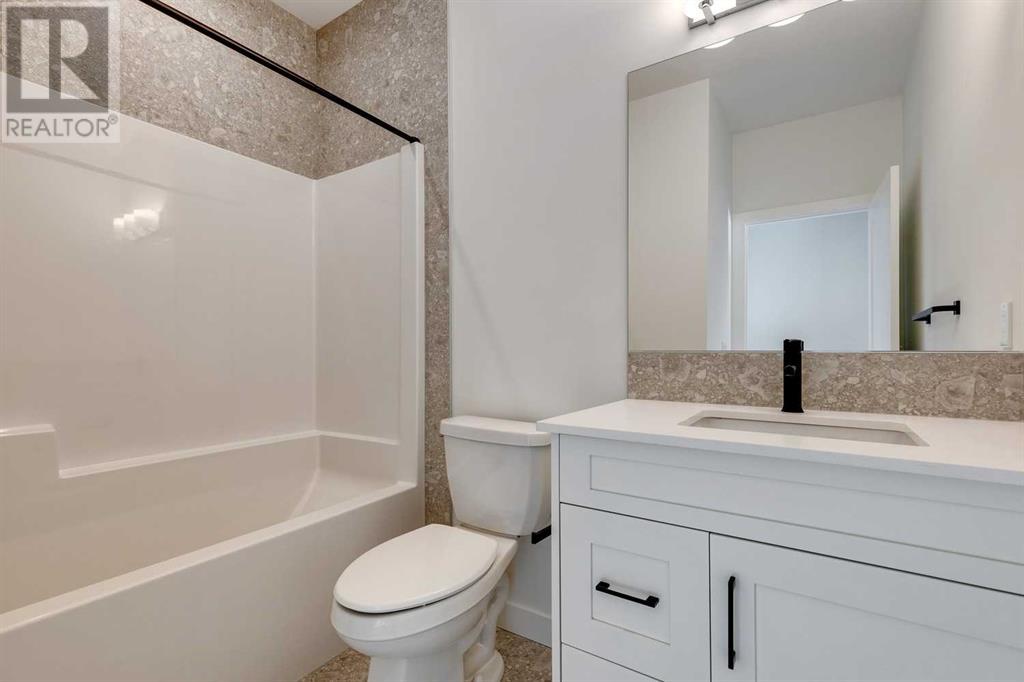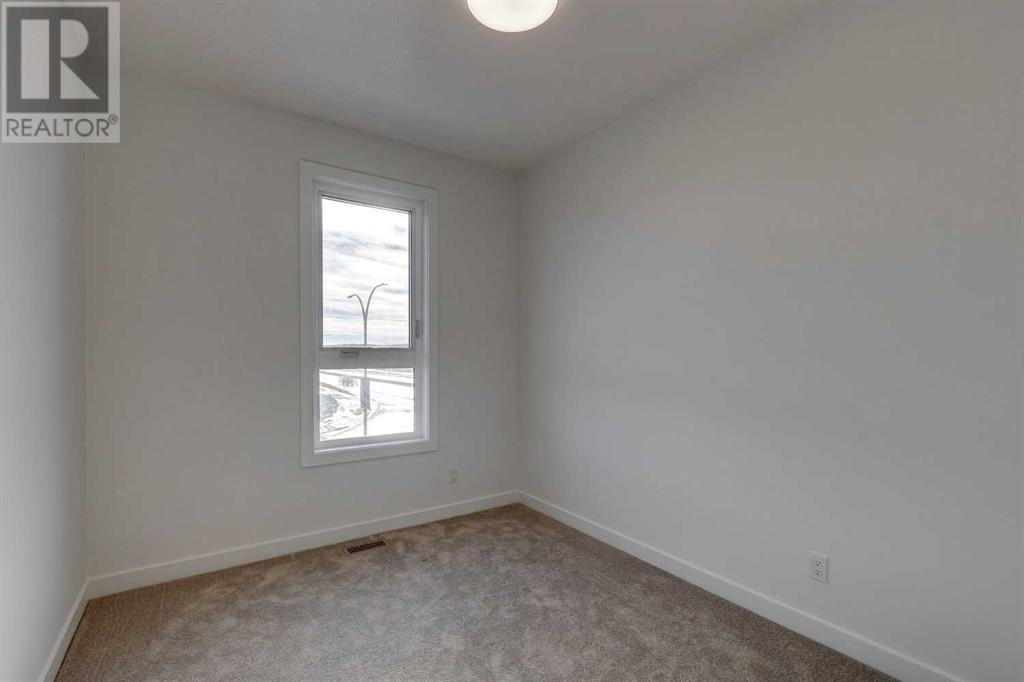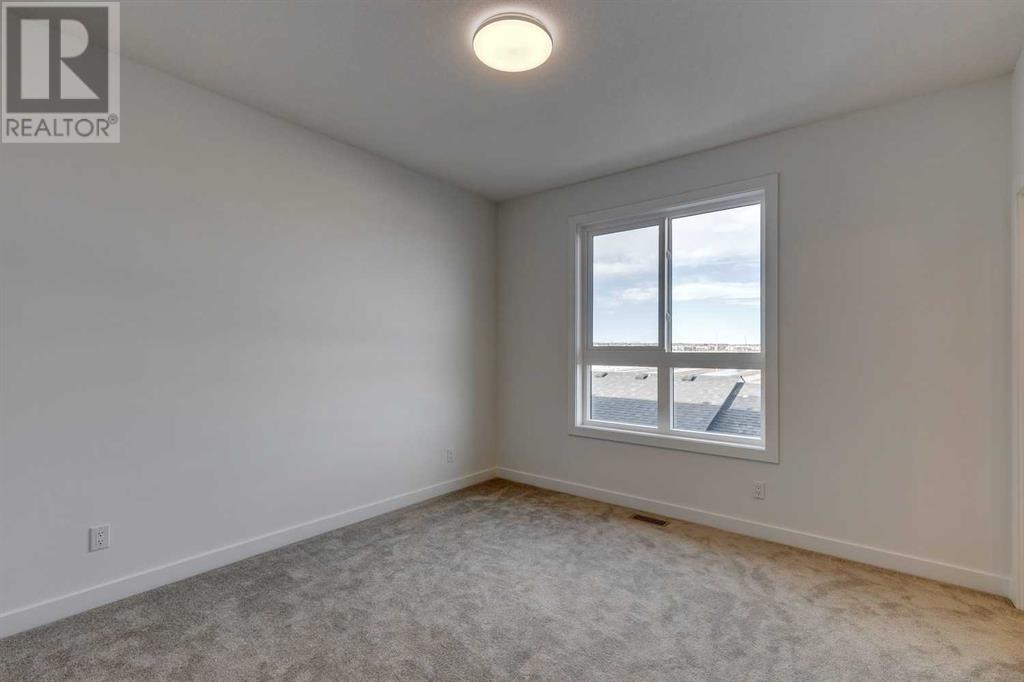3 Bedroom
3 Bathroom
1365 sqft
Central Air Conditioning
Forced Air
$588,900
Logel Homes, Calgary's premier condo and townhome builder, is proud to introduce its exceptional new townhomes in the southwest community of Silverton. These homes offer a thoughtfully designed layout featuring three bedrooms, two and a half baths, and the added benefit of no condominium fees.This home includes a single-car garage, providing secure and convenient parking. The kitchen is designed for both style and function, with 41" high cabinetry, an extended island, and elegant pendant lighting. A stainless steel appliance package comes complete with a built-in convection oven, microwave, refrigerator, dishwasher, air conditioning, washer, and dryer. The SE-facing backyard is fenced, and the exterior is finished with vinyl and Hardie board siding.The primary and ensuite bathrooms are appointed with durable tile flooring, with the ensuite boasting a fully tiled walk-in shower and a chic sliding glass barn door. Throughout this 1,309-square-foot home (builder measurement), Logel Homes’ commitment to quality craftsmanship and modern living is unmistakable.As Calgary's Multi-Family Builder of the Year for three consecutive years, Logel Homes continues to set the standard for excellence in residential design and construction. (id:57810)
Property Details
|
MLS® Number
|
A2162283 |
|
Property Type
|
Single Family |
|
Neigbourhood
|
13L |
|
Community Name
|
Silverado |
|
AmenitiesNearBy
|
Park, Playground |
|
Features
|
Back Lane, No Animal Home, No Smoking Home |
|
ParkingSpaceTotal
|
1 |
|
Plan
|
2310962 |
|
Structure
|
None |
Building
|
BathroomTotal
|
3 |
|
BedroomsAboveGround
|
3 |
|
BedroomsTotal
|
3 |
|
Age
|
New Building |
|
Appliances
|
Washer, Refrigerator, Range - Gas, Dishwasher, Dryer, Microwave, Garage Door Opener |
|
BasementDevelopment
|
Unfinished |
|
BasementType
|
Full (unfinished) |
|
ConstructionMaterial
|
Wood Frame |
|
ConstructionStyleAttachment
|
Attached |
|
CoolingType
|
Central Air Conditioning |
|
FlooringType
|
Carpeted, Tile, Vinyl Plank |
|
FoundationType
|
Poured Concrete |
|
HalfBathTotal
|
1 |
|
HeatingFuel
|
Natural Gas |
|
HeatingType
|
Forced Air |
|
StoriesTotal
|
2 |
|
SizeInterior
|
1365 Sqft |
|
TotalFinishedArea
|
1365 Sqft |
|
Type
|
Row / Townhouse |
Parking
Land
|
Acreage
|
No |
|
FenceType
|
Fence |
|
LandAmenities
|
Park, Playground |
|
SizeFrontage
|
5.49 M |
|
SizeIrregular
|
1970.00 |
|
SizeTotal
|
1970 Sqft|0-4,050 Sqft |
|
SizeTotalText
|
1970 Sqft|0-4,050 Sqft |
|
ZoningDescription
|
Rc-2 |
Rooms
| Level |
Type |
Length |
Width |
Dimensions |
|
Second Level |
Primary Bedroom |
|
|
11.67 Ft x 11.92 Ft |
|
Second Level |
Bedroom |
|
|
8.83 Ft x 12.50 Ft |
|
Second Level |
Bedroom |
|
|
7.92 Ft x 11.33 Ft |
|
Second Level |
Laundry Room |
|
|
4.75 Ft x 3.58 Ft |
|
Second Level |
3pc Bathroom |
|
|
8.92 Ft x 5.17 Ft |
|
Second Level |
4pc Bathroom |
|
|
8.25 Ft x 4.92 Ft |
|
Main Level |
Living Room |
|
|
12.00 Ft x 11.67 Ft |
|
Main Level |
Other |
|
|
12.42 Ft x 13.00 Ft |
|
Main Level |
Dining Room |
|
|
9.25 Ft x 11.50 Ft |
|
Main Level |
Foyer |
|
|
80.42 Ft x 7.17 Ft |
|
Main Level |
2pc Bathroom |
|
|
4.25 Ft x 5.08 Ft |
|
Main Level |
Other |
|
|
5.08 Ft x 6.00 Ft |
https://www.realtor.ca/real-estate/27356676/68-silverton-glen-green-sw-calgary-silverado










