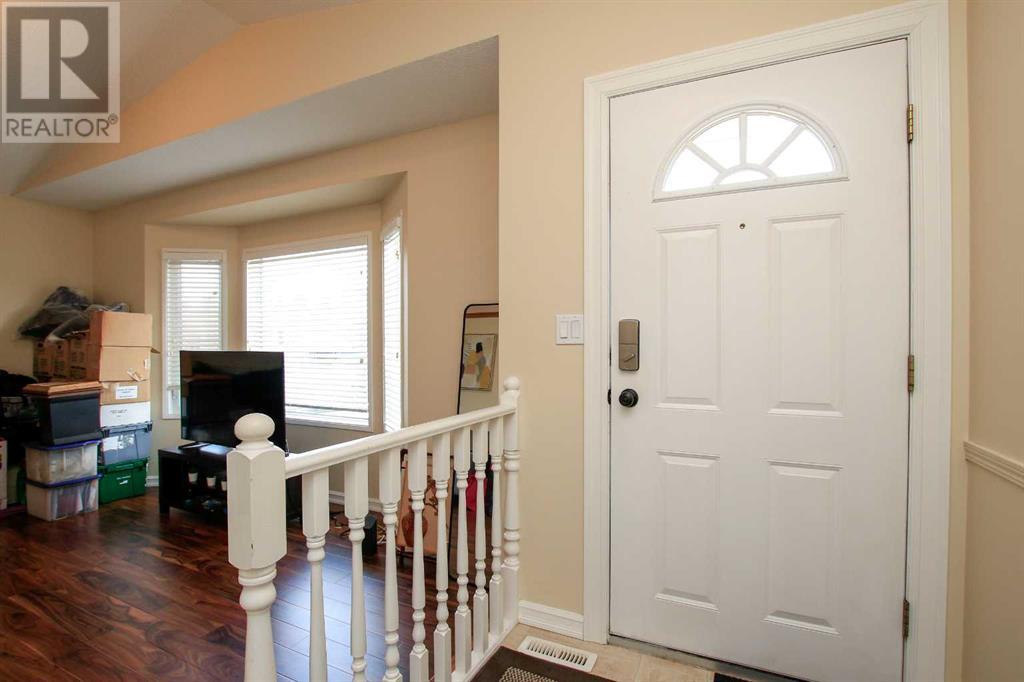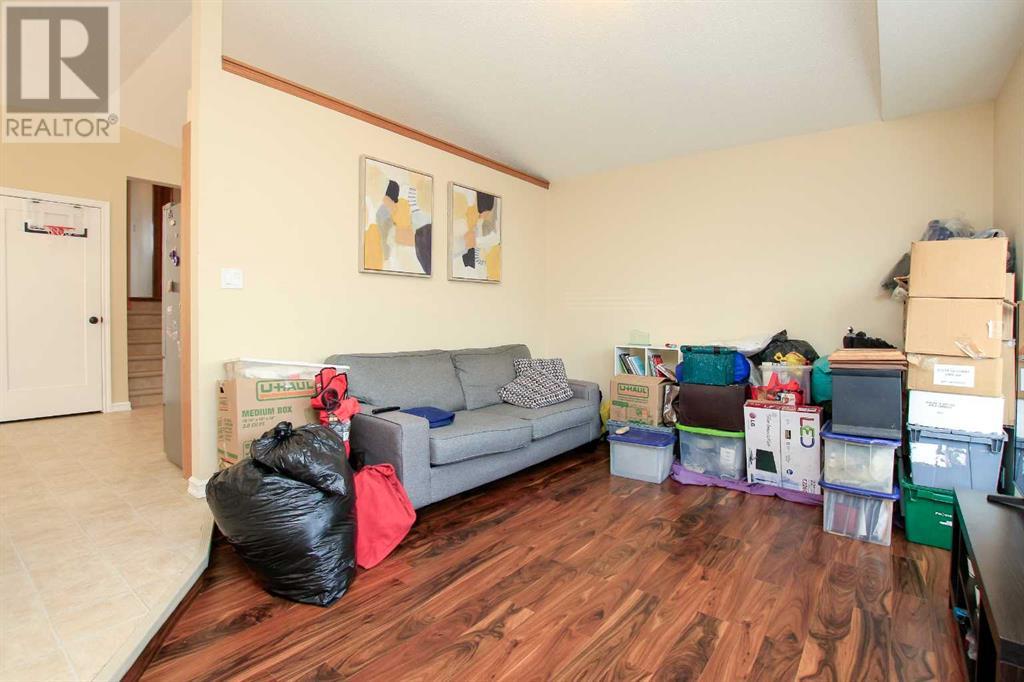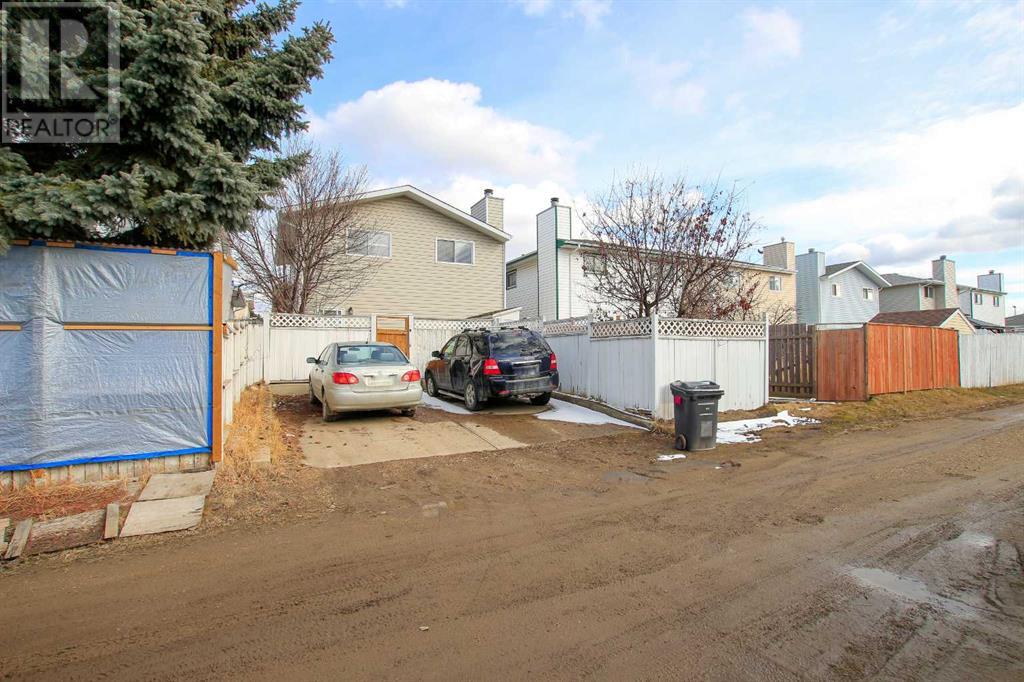3 Bedroom
2 Bathroom
1,117 ft2
4 Level
Fireplace
None
Forced Air
Fruit Trees, Landscaped
$359,900
FULLY DEVELOPED 3 BEDROOM, 2 BATHROOM 4-LEVEL SPLIT ~ WALKOUT BASEMENT ~ FULLY FENCED WEST FACING BACKYARD W/PAVED PARKING PAD ~ Recent updates include; plumbing (2020), furnace, hot water on demand and new appliances (2022), a few new windows ~ Bright foyer welcomes you and opens to a sunken living room with vaulted ceilings and a large bay window that overlooks the front yard ~ The kitchen offers a functional layout with ample cabinet and counter space, upgraded stainless steel appliances and a window above the sink ~ Easily host large gatherings in the sunny dining room with easy access to the side entry ~ The spacious primary bedroom can easily accommodate a king size bed plus multiple pieces of furniture, has dual closets and a cheater door to the 4 piece main bathroom ~ Second bedroom conveniently located across from the bathroom ~ The lower level has large above grade windows plus a separate entry with walkout access to the patio and backyard ~ Illegally suited with an open concept living space featuring a corner fireplace with stone and a mantle and a kitchenette ~ 3 piece bathroom ~ The basement has a large bedroom with mirrored closets, laundry and space for storage ~ The west facing backyard has a large concrete patio, shed, and is fully fenced with back alley access and a concrete parking pad ~ Located close to multiple parks, walking trails, playgrounds and transit with easy access to multiple schools, shopping and all other amenities. (id:57810)
Property Details
|
MLS® Number
|
A2208276 |
|
Property Type
|
Single Family |
|
Neigbourhood
|
Eastview Estates |
|
Community Name
|
Eastview Estates |
|
Amenities Near By
|
Park, Playground |
|
Features
|
Treed, Back Lane, Pvc Window, Closet Organizers |
|
Parking Space Total
|
2 |
|
Plan
|
9021763 |
Building
|
Bathroom Total
|
2 |
|
Bedrooms Above Ground
|
2 |
|
Bedrooms Below Ground
|
1 |
|
Bedrooms Total
|
3 |
|
Appliances
|
Refrigerator, Dishwasher, Stove, Microwave, See Remarks, Washer & Dryer |
|
Architectural Style
|
4 Level |
|
Basement Development
|
Finished |
|
Basement Features
|
Separate Entrance, Walk Out, Suite |
|
Basement Type
|
Full (finished) |
|
Constructed Date
|
1991 |
|
Construction Style Attachment
|
Detached |
|
Cooling Type
|
None |
|
Exterior Finish
|
Vinyl Siding |
|
Fireplace Present
|
Yes |
|
Fireplace Total
|
1 |
|
Flooring Type
|
Carpeted, Laminate |
|
Foundation Type
|
Poured Concrete |
|
Heating Type
|
Forced Air |
|
Size Interior
|
1,117 Ft2 |
|
Total Finished Area
|
1117 Sqft |
|
Type
|
House |
|
Utility Water
|
Municipal Water |
Parking
Land
|
Acreage
|
No |
|
Fence Type
|
Fence |
|
Land Amenities
|
Park, Playground |
|
Landscape Features
|
Fruit Trees, Landscaped |
|
Sewer
|
Municipal Sewage System |
|
Size Depth
|
32.4 M |
|
Size Frontage
|
10 M |
|
Size Irregular
|
3488.00 |
|
Size Total
|
3488 Sqft|0-4,050 Sqft |
|
Size Total Text
|
3488 Sqft|0-4,050 Sqft |
|
Zoning Description
|
R1 |
Rooms
| Level |
Type |
Length |
Width |
Dimensions |
|
Basement |
Bedroom |
|
|
19.00 Ft x 12.00 Ft |
|
Basement |
Laundry Room |
|
|
7.25 Ft x 5.58 Ft |
|
Basement |
Storage |
|
|
13.25 Ft x 7.25 Ft |
|
Lower Level |
Family Room |
|
|
19.83 Ft x 16.67 Ft |
|
Lower Level |
Other |
|
|
14.25 Ft x 6.83 Ft |
|
Lower Level |
3pc Bathroom |
|
|
8.75 Ft x 5.33 Ft |
|
Main Level |
Foyer |
|
|
7.25 Ft x 5.00 Ft |
|
Main Level |
Living Room |
|
|
16.00 Ft x 13.17 Ft |
|
Main Level |
Kitchen |
|
|
11.00 Ft x 10.50 Ft |
|
Main Level |
Dining Room |
|
|
11.50 Ft x 10.50 Ft |
|
Main Level |
Other |
|
|
5.25 Ft x 5.00 Ft |
|
Upper Level |
Primary Bedroom |
|
|
18.58 Ft x 12.50 Ft |
|
Upper Level |
4pc Bathroom |
|
|
8.67 Ft x 6.00 Ft |
|
Upper Level |
Bedroom |
|
|
11.00 Ft x 8.00 Ft |
Utilities
|
Electricity
|
Connected |
|
Natural Gas
|
Connected |
https://www.realtor.ca/real-estate/28118911/68-elliot-crescent-red-deer-eastview-estates







































