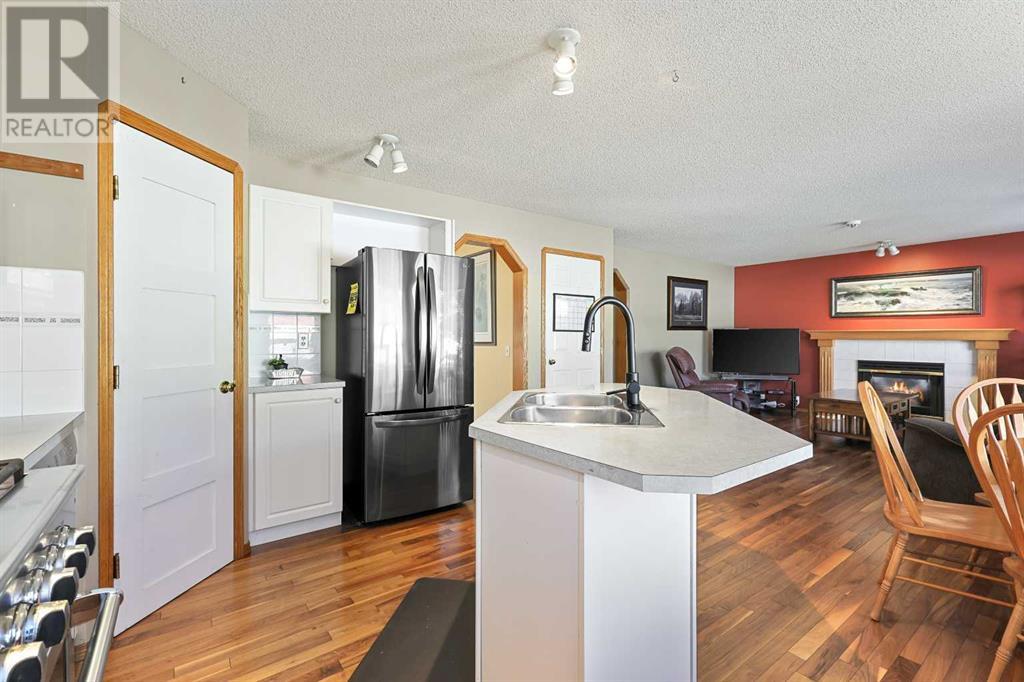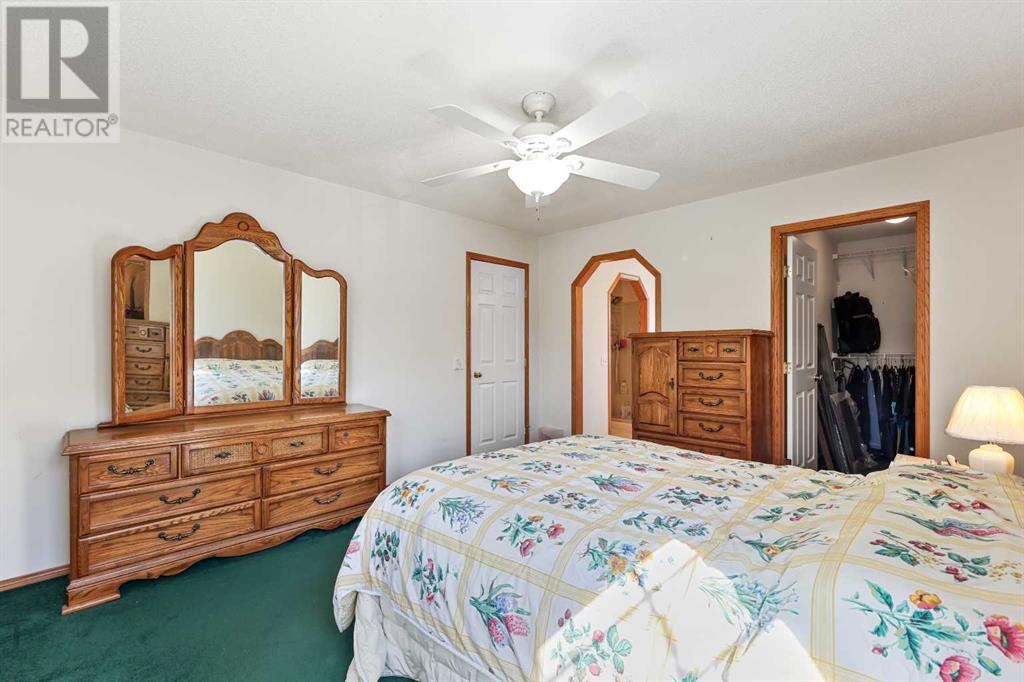68 Douglas Park Boulevard Se Calgary, Alberta T2Z 2K9
$629,900
OPEN HOUSE THIS SUNDAY SEPTEMBER 22ND FROM 12-2PM!! Three-bedroom, 2.5-bathroom home offering almost 1800sqft in Douglasdale Estates! Located just a block from the Bow River and miles of walking paths and just blocks from the community public and catholic schools. There are three bedrooms up with the master suite featuring a full private ensuite bathroom. The main floor has extensive hardwood throughout with a front living room/dining room combination. An open concept through the kitchen, eating nook, and main floor family room with gas fireplace combine to create a great living space for family living and entertaining. The half bath and main floor laundry complete a great floorplan. The lower level is unfinished and gives you a clean slate for future development. The fully landscaped backyard with apple and cherry trees, complete with a large deck, fence, and storage shed is perfect for enjoying outdoor living! Estate community. Easy access to walking paths along the Bow River and community schools. Family designed home in a family-oriented community! (id:57810)
Open House
This property has open houses!
12:00 pm
Ends at:2:00 pm
Property Details
| MLS® Number | A2162818 |
| Property Type | Single Family |
| Community Name | Douglasdale/Glen |
| AmenitiesNearBy | Golf Course, Park, Playground, Schools, Shopping |
| CommunityFeatures | Golf Course Development |
| Features | No Animal Home, No Smoking Home |
| ParkingSpaceTotal | 4 |
| Plan | 9310383 |
| Structure | Deck |
Building
| BathroomTotal | 3 |
| BedroomsAboveGround | 3 |
| BedroomsTotal | 3 |
| Appliances | Washer, Gas Stove(s), Dishwasher, Dryer, Microwave, Hood Fan, Window Coverings, Garage Door Opener |
| BasementDevelopment | Unfinished |
| BasementType | Full (unfinished) |
| ConstructedDate | 1994 |
| ConstructionMaterial | Wood Frame |
| ConstructionStyleAttachment | Detached |
| CoolingType | Central Air Conditioning |
| ExteriorFinish | Vinyl Siding |
| FireplacePresent | Yes |
| FireplaceTotal | 1 |
| FlooringType | Carpeted, Hardwood, Linoleum |
| FoundationType | Poured Concrete |
| HalfBathTotal | 1 |
| HeatingFuel | Natural Gas |
| HeatingType | Forced Air |
| StoriesTotal | 2 |
| SizeInterior | 1797.62 Sqft |
| TotalFinishedArea | 1797.62 Sqft |
| Type | House |
Parking
| Attached Garage | 2 |
Land
| Acreage | No |
| FenceType | Fence |
| LandAmenities | Golf Course, Park, Playground, Schools, Shopping |
| LandscapeFeatures | Fruit Trees, Landscaped |
| SizeDepth | 33.99 M |
| SizeFrontage | 15.45 M |
| SizeIrregular | 468.00 |
| SizeTotal | 468 M2|4,051 - 7,250 Sqft |
| SizeTotalText | 468 M2|4,051 - 7,250 Sqft |
| ZoningDescription | R-c1 |
Rooms
| Level | Type | Length | Width | Dimensions |
|---|---|---|---|---|
| Main Level | Family Room | 14.08 Ft x 12.75 Ft | ||
| Main Level | Other | 10.83 Ft x 10.50 Ft | ||
| Main Level | Kitchen | 12.92 Ft x 9.75 Ft | ||
| Main Level | Living Room/dining Room | 20.92 Ft x 12.17 Ft | ||
| Main Level | Laundry Room | 6.50 Ft x 5.33 Ft | ||
| Main Level | 2pc Bathroom | 7.42 Ft x 2.92 Ft | ||
| Upper Level | Primary Bedroom | 13.92 Ft x 12.17 Ft | ||
| Upper Level | 4pc Bathroom | 9.25 Ft x 9.17 Ft | ||
| Upper Level | Bedroom | 11.92 Ft x 8.92 Ft | ||
| Upper Level | Bedroom | 12.83 Ft x 8.92 Ft | ||
| Upper Level | 4pc Bathroom | 9.17 Ft x 4.92 Ft |
https://www.realtor.ca/real-estate/27382444/68-douglas-park-boulevard-se-calgary-douglasdaleglen
Interested?
Contact us for more information













































