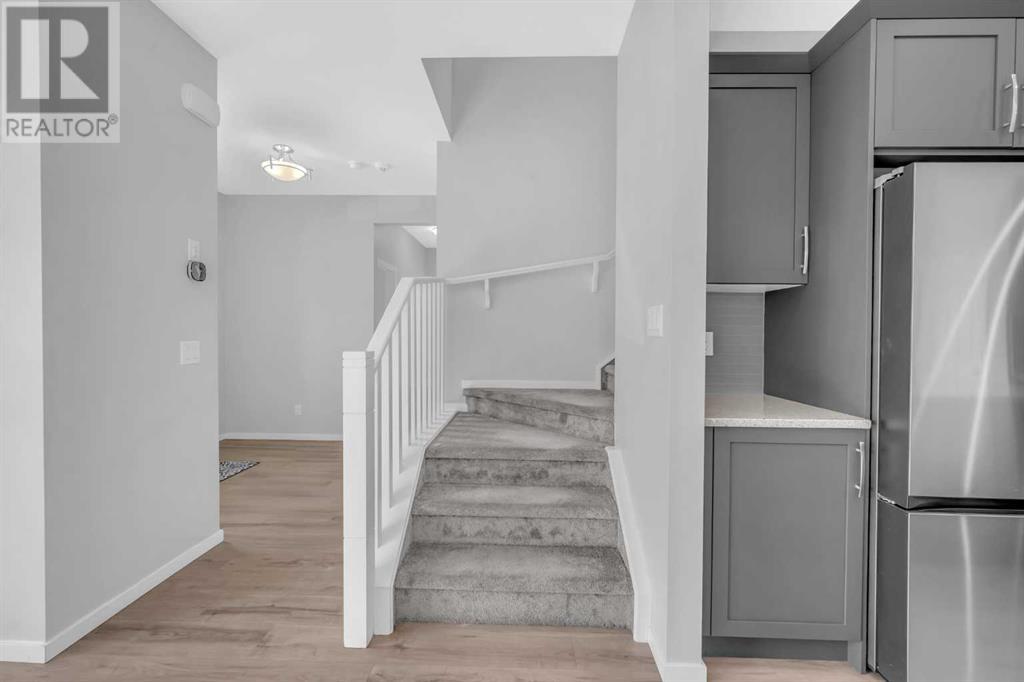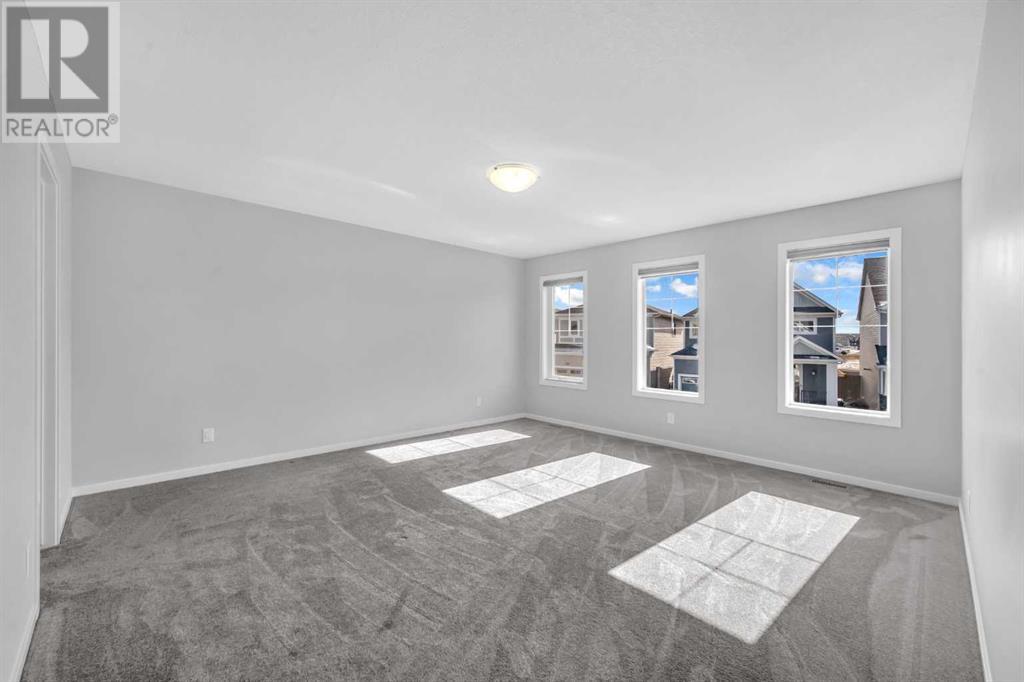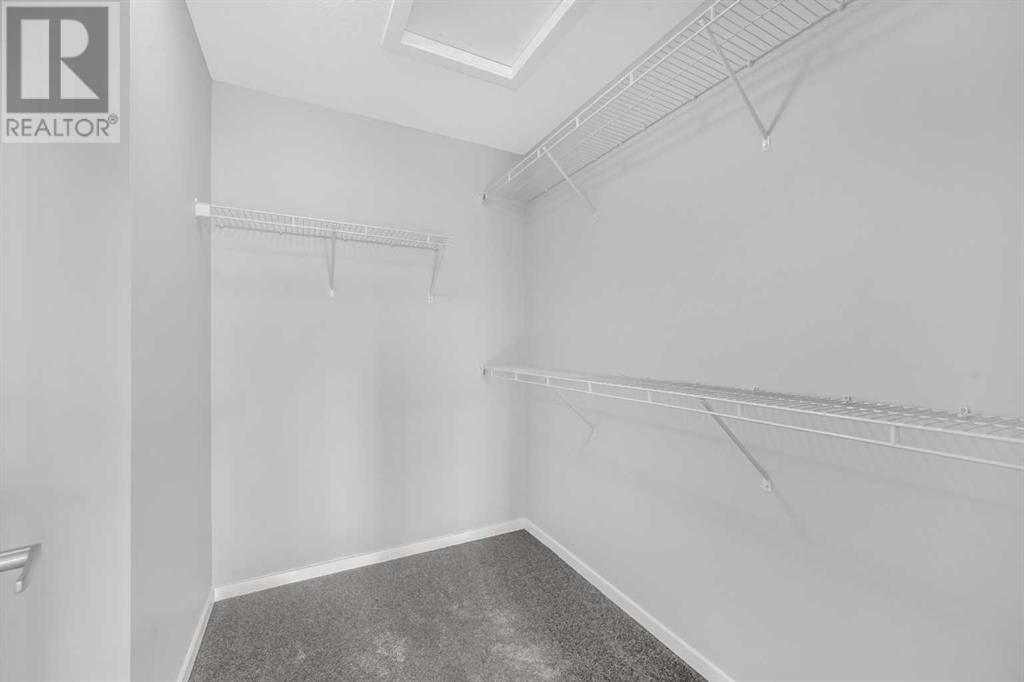6 Bedroom
4 Bathroom
2,530 ft2
None
Forced Air
$899,900
Corner Lot! Stunning Home with Over 3,450 Sq. Ft. of Developed Space! Located in the highly sought-after community of Cityscape, this beautifully designed home offers 6 bedrooms, 3.5 bathrooms, and a convenient side-attached garage.As you step inside, you’ll be welcomed by a spacious foyer. The main floor features a generously sized bedroom on the left, while to the right, a bright and open living room awaits. The kitchen boasts ample space with a large island and an open-concept design, seamlessly flowing into the dining area—perfect for entertaining.The upper level includes a massive 260+ sq. ft. bonus room, a convenient laundry room, and three additional bedrooms, including a luxurious master bedroom.The recently developed legal suite features two bedrooms, a living room, a fully equipped kitchen, and a private separate entrance. The basement is currently rented for $1,600/month. (id:57810)
Property Details
|
MLS® Number
|
A2201657 |
|
Property Type
|
Single Family |
|
Neigbourhood
|
Cityscape |
|
Community Name
|
Cityscape |
|
Amenities Near By
|
Park, Playground, Schools, Shopping |
|
Features
|
No Smoking Home |
|
Parking Space Total
|
2 |
|
Plan
|
2310537 |
|
Structure
|
None |
Building
|
Bathroom Total
|
4 |
|
Bedrooms Above Ground
|
4 |
|
Bedrooms Below Ground
|
2 |
|
Bedrooms Total
|
6 |
|
Appliances
|
Refrigerator, Dishwasher, Stove, Washer & Dryer |
|
Basement Development
|
Finished |
|
Basement Features
|
Separate Entrance, Suite |
|
Basement Type
|
Full (finished) |
|
Constructed Date
|
2023 |
|
Construction Material
|
Poured Concrete |
|
Construction Style Attachment
|
Detached |
|
Cooling Type
|
None |
|
Exterior Finish
|
Concrete, Vinyl Siding |
|
Fire Protection
|
Smoke Detectors |
|
Flooring Type
|
Carpeted, Ceramic Tile, Vinyl Plank |
|
Foundation Type
|
See Remarks |
|
Half Bath Total
|
1 |
|
Heating Fuel
|
Natural Gas |
|
Heating Type
|
Forced Air |
|
Stories Total
|
2 |
|
Size Interior
|
2,530 Ft2 |
|
Total Finished Area
|
2530.14 Sqft |
|
Type
|
House |
Parking
Land
|
Acreage
|
No |
|
Fence Type
|
Fence |
|
Land Amenities
|
Park, Playground, Schools, Shopping |
|
Size Frontage
|
18.27 M |
|
Size Irregular
|
384.00 |
|
Size Total
|
384 M2|4,051 - 7,250 Sqft |
|
Size Total Text
|
384 M2|4,051 - 7,250 Sqft |
|
Zoning Description
|
R-g |
Rooms
| Level |
Type |
Length |
Width |
Dimensions |
|
Basement |
4pc Bathroom |
|
|
8.83 Ft x 5.17 Ft |
|
Basement |
Bedroom |
|
|
11.42 Ft x 8.67 Ft |
|
Basement |
Bedroom |
|
|
8.83 Ft x 11.17 Ft |
|
Basement |
Kitchen |
|
|
7.42 Ft x 10.92 Ft |
|
Basement |
Recreational, Games Room |
|
|
20.25 Ft x 16.83 Ft |
|
Basement |
Furnace |
|
|
4.42 Ft x 12.42 Ft |
|
Main Level |
2pc Bathroom |
|
|
4.58 Ft x 6.50 Ft |
|
Main Level |
Bedroom |
|
|
12.92 Ft x 10.17 Ft |
|
Main Level |
Dining Room |
|
|
12.58 Ft x 10.42 Ft |
|
Main Level |
Foyer |
|
|
8.83 Ft x 9.75 Ft |
|
Main Level |
Kitchen |
|
|
15.08 Ft x 10.75 Ft |
|
Main Level |
Living Room |
|
|
16.08 Ft x 15.92 Ft |
|
Upper Level |
4pc Bathroom |
|
|
5.92 Ft x 13.92 Ft |
|
Upper Level |
4pc Bathroom |
|
|
14.92 Ft x 6.00 Ft |
|
Upper Level |
Bedroom |
|
|
13.00 Ft x 13.83 Ft |
|
Upper Level |
Bedroom |
|
|
10.42 Ft x 11.75 Ft |
|
Upper Level |
Family Room |
|
|
12.58 Ft x 21.00 Ft |
|
Upper Level |
Laundry Room |
|
|
6.58 Ft x 7.58 Ft |
|
Upper Level |
Primary Bedroom |
|
|
15.92 Ft x 17.50 Ft |
|
Upper Level |
Other |
|
|
7.58 Ft x 7.58 Ft |
https://www.realtor.ca/real-estate/28025005/68-cityline-point-ne-calgary-cityscape





















































