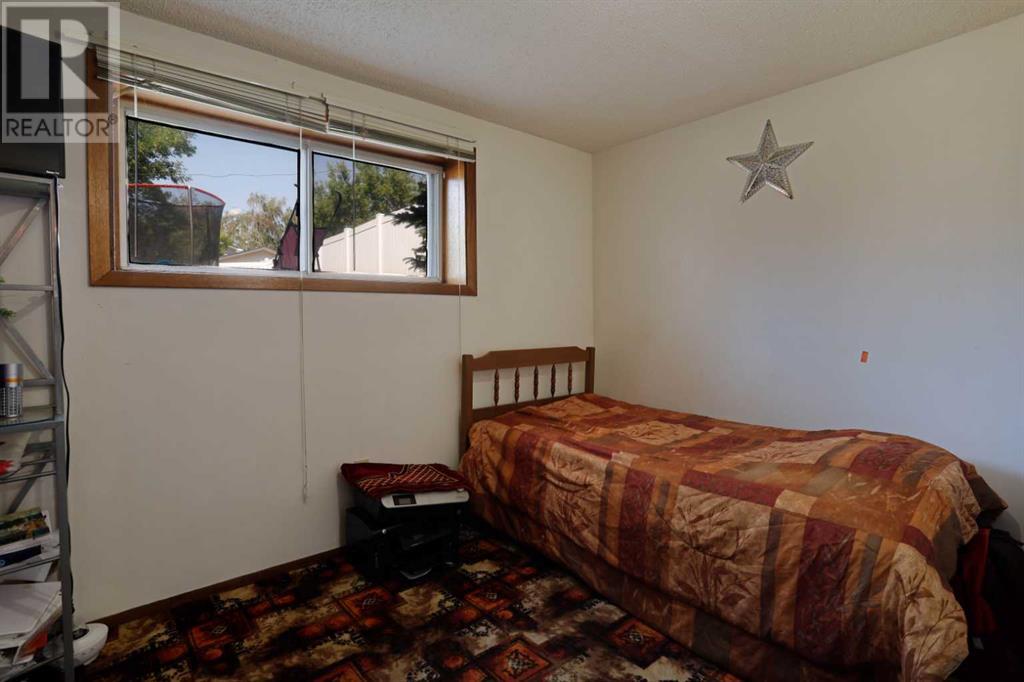4 Bedroom
2 Bathroom
972 sqft
Bi-Level
Central Air Conditioning
Forced Air
Landscaped, Lawn
$325,000
Welcome to the West End of Brooks, the perfect place to call home! Located in a great neighborhood, this charming property offers a private backyard, providing you with a tranquil oasis to relax and unwind. This home has 4 good-sized bedrooms and 2 bathrooms.Step into the country-style kitchen, where you can let your culinary creativity thrive. The furnace and air conditioner are updated, ensuring comfort all year round. And with a membrane interlock roof, you won't have to worry about any shingle repairs.The backyard is beautifully enclosed with a vinyl fence on three sides, offering privacy and security. The double detached garage features two newer overhead doors, providing ample room for two vehicles and all your tools.This could be the one you've been dreaming of! Add your very own personal touch with paint colors and flooring, and you'll have a home that truly reflects your style. Don't miss out on this amazing opportunity to create your perfect living space in West End Brooks. (id:57810)
Property Details
|
MLS® Number
|
A2146571 |
|
Property Type
|
Single Family |
|
Community Name
|
West End |
|
AmenitiesNearBy
|
Playground |
|
Features
|
Back Lane, No Animal Home, No Smoking Home |
|
ParkingSpaceTotal
|
2 |
|
Plan
|
7610740 |
|
Structure
|
Deck |
Building
|
BathroomTotal
|
2 |
|
BedroomsAboveGround
|
2 |
|
BedroomsBelowGround
|
2 |
|
BedroomsTotal
|
4 |
|
Appliances
|
See Remarks |
|
ArchitecturalStyle
|
Bi-level |
|
BasementDevelopment
|
Finished |
|
BasementType
|
Full (finished) |
|
ConstructedDate
|
1978 |
|
ConstructionMaterial
|
Poured Concrete, Wood Frame |
|
ConstructionStyleAttachment
|
Detached |
|
CoolingType
|
Central Air Conditioning |
|
ExteriorFinish
|
Aluminum Siding, Concrete |
|
FlooringType
|
Carpeted, Linoleum |
|
FoundationType
|
Poured Concrete |
|
HeatingFuel
|
Natural Gas |
|
HeatingType
|
Forced Air |
|
SizeInterior
|
972 Sqft |
|
TotalFinishedArea
|
972 Sqft |
|
Type
|
House |
Parking
Land
|
Acreage
|
No |
|
FenceType
|
Fence |
|
LandAmenities
|
Playground |
|
LandscapeFeatures
|
Landscaped, Lawn |
|
SizeDepth
|
36.41 M |
|
SizeFrontage
|
11.09 M |
|
SizeIrregular
|
6032.74 |
|
SizeTotal
|
6032.74 Sqft|4,051 - 7,250 Sqft |
|
SizeTotalText
|
6032.74 Sqft|4,051 - 7,250 Sqft |
|
ZoningDescription
|
R-sd |
Rooms
| Level |
Type |
Length |
Width |
Dimensions |
|
Basement |
3pc Bathroom |
|
|
7.50 Ft x 4.75 Ft |
|
Basement |
Bedroom |
|
|
12.75 Ft x 12.83 Ft |
|
Basement |
Bedroom |
|
|
7.50 Ft x 13.42 Ft |
|
Basement |
Family Room |
|
|
12.67 Ft x 13.42 Ft |
|
Basement |
Kitchen |
|
|
10.67 Ft x 9.50 Ft |
|
Basement |
Furnace |
|
|
11.25 Ft x 5.42 Ft |
|
Main Level |
Living Room |
|
|
13.58 Ft x 17.92 Ft |
|
Main Level |
Kitchen |
|
|
11.25 Ft x 15.58 Ft |
|
Main Level |
Primary Bedroom |
|
|
13.67 Ft x 13.50 Ft |
|
Main Level |
Bedroom |
|
|
8.00 Ft x 13.92 Ft |
|
Main Level |
4pc Bathroom |
|
|
7.92 Ft x 4.92 Ft |
https://www.realtor.ca/real-estate/27159104/68-chinook-way-w-brooks-west-end

































