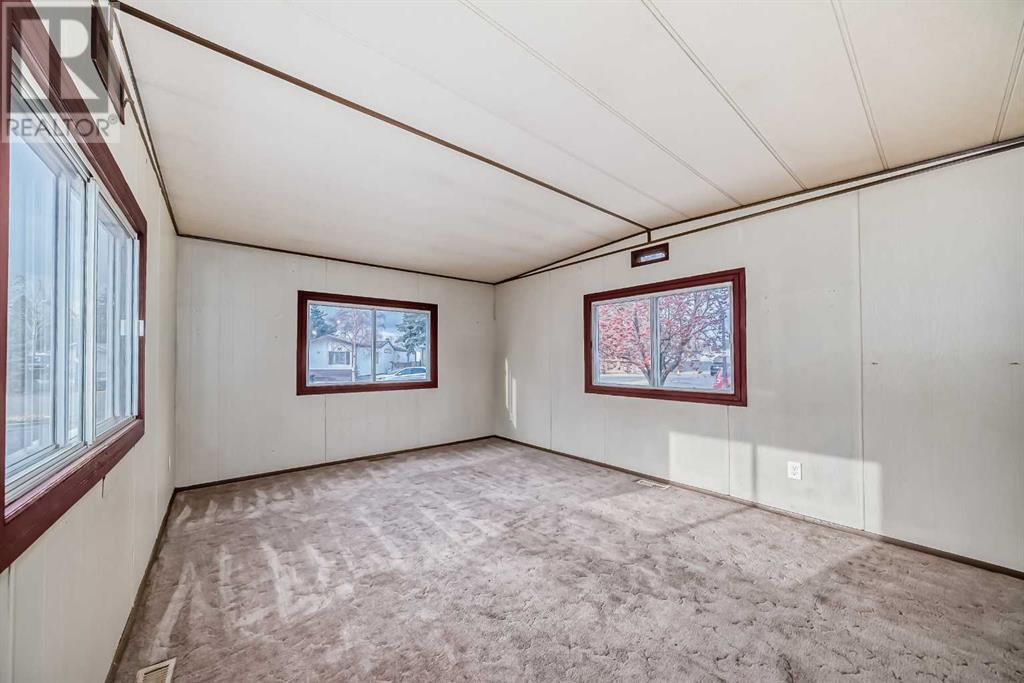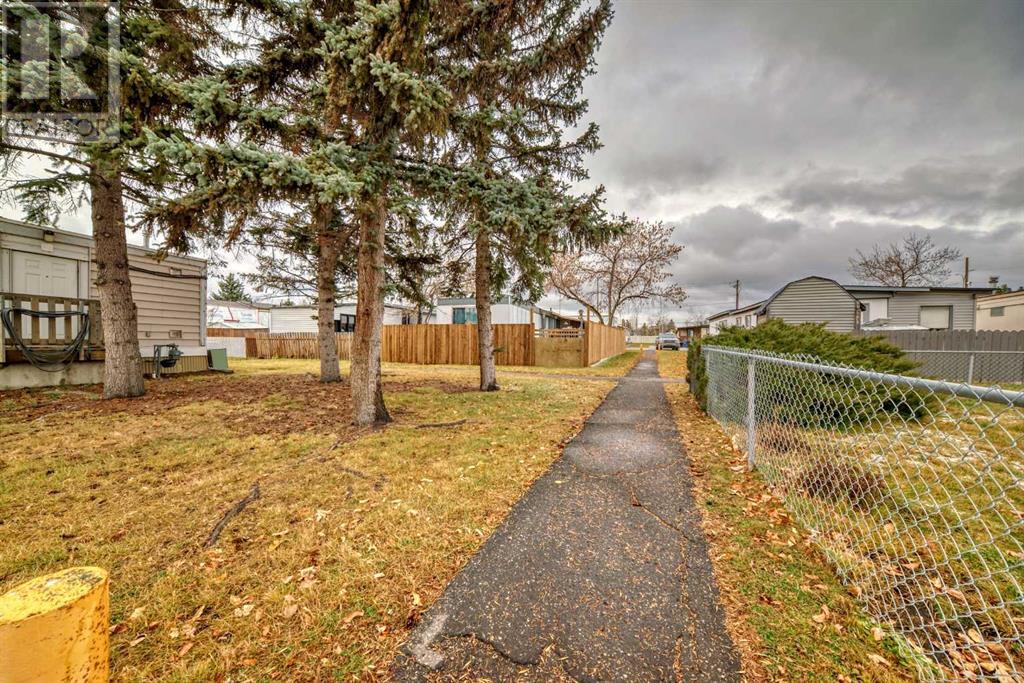2 Bedroom
1 Bathroom
711 ft2
Mobile Home
Forced Air
$99,999
Affordable Fixer-Upper in South Hill Mobile Home ParkThis 2-bedroom, 1-bathroom mobile home in South Hill Mobile Home Park offers incredible potential for the right buyer! Nestled in a prime location just down the hill from the new train route and conveniently close to major routes including Stoney Trail, Glenmore Trail, Deerfoot Trail, and 52nd Ave. Ideal for commuters and those who value easy access to shopping, parks, and more. This units' features are2 bedrooms and 1 bathroomNew roof (installed June 2024) , New hot water tank (installed October 2022) Requires some renovations, allowing you to customize and build equity. Proximity to public transit and new train route for easy commuting, Easy access to major roads, making it a great location for work and recreation, Minutes from nearby shopping, parks, and community amenities. This mobile home is perfect for buyers looking to create a home with their personal touch. With some renovations, this could be a fantastic place to call home or a savvy investment! Don’t miss this opportunity in South Hill. (id:57810)
Property Details
|
MLS® Number
|
A2177212 |
|
Property Type
|
Single Family |
|
Neigbourhood
|
Ogden |
|
Community Name
|
Riverbend |
|
Amenities Near By
|
Park, Playground, Schools, Shopping |
|
Community Features
|
Pets Allowed, Pets Allowed With Restrictions |
|
Parking Space Total
|
2 |
|
Structure
|
None |
Building
|
Bathroom Total
|
1 |
|
Bedrooms Above Ground
|
2 |
|
Bedrooms Total
|
2 |
|
Appliances
|
Refrigerator, Oven - Electric |
|
Architectural Style
|
Mobile Home |
|
Constructed Date
|
1973 |
|
Flooring Type
|
Carpeted, Laminate |
|
Heating Type
|
Forced Air |
|
Stories Total
|
1 |
|
Size Interior
|
711 Ft2 |
|
Total Finished Area
|
711 Sqft |
|
Type
|
Mobile Home |
Parking
Land
|
Acreage
|
No |
|
Fence Type
|
Partially Fenced |
|
Land Amenities
|
Park, Playground, Schools, Shopping |
|
Size Total Text
|
Mobile Home Pad (mhp) |
Rooms
| Level |
Type |
Length |
Width |
Dimensions |
|
Main Level |
Living Room |
|
|
11.58 Ft x 16.58 Ft |
|
Main Level |
Eat In Kitchen |
|
|
11.58 Ft x 10.83 Ft |
|
Main Level |
Laundry Room |
|
|
6.83 Ft x 5.00 Ft |
|
Main Level |
Furnace |
|
|
2.33 Ft x 1.67 Ft |
|
Main Level |
Bedroom |
|
|
6.33 Ft x 7.33 Ft |
|
Main Level |
4pc Bathroom |
|
|
8.75 Ft x 4.50 Ft |
|
Main Level |
Primary Bedroom |
|
|
9.17 Ft x 10.33 Ft |
|
Main Level |
Storage |
|
|
7.83 Ft x 16.42 Ft |
|
Main Level |
Other |
|
|
7.58 Ft x 16.42 Ft |
|
Main Level |
Other |
|
|
6.58 Ft x 4.00 Ft |
|
Main Level |
Other |
|
|
6.25 Ft x 5.25 Ft |
https://www.realtor.ca/real-estate/27622516/68-9090-24-street-se-calgary-riverbend








































