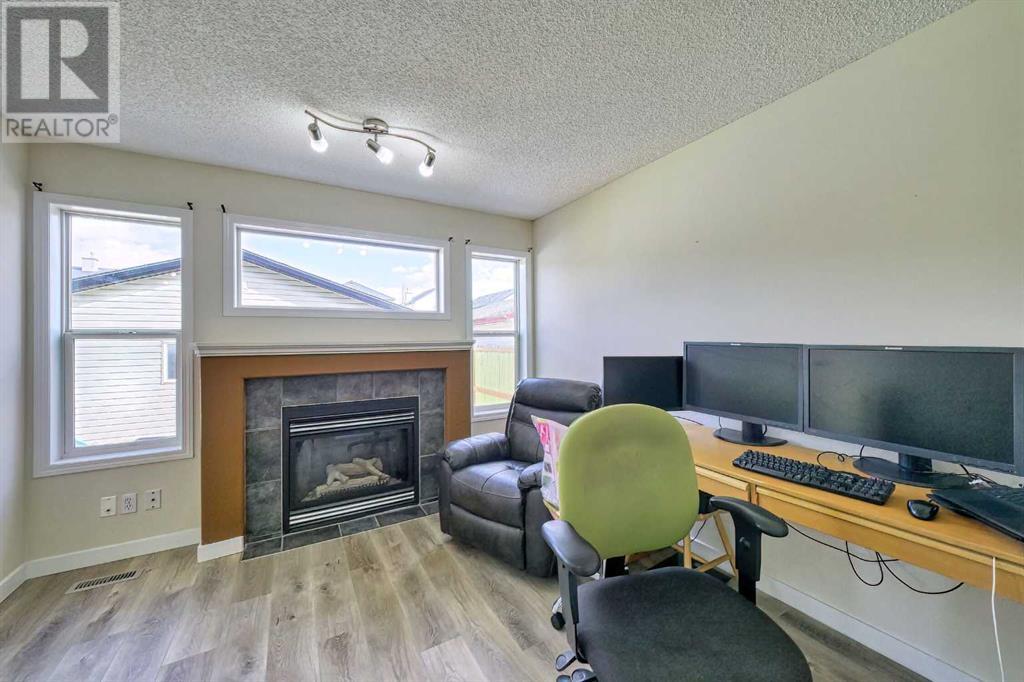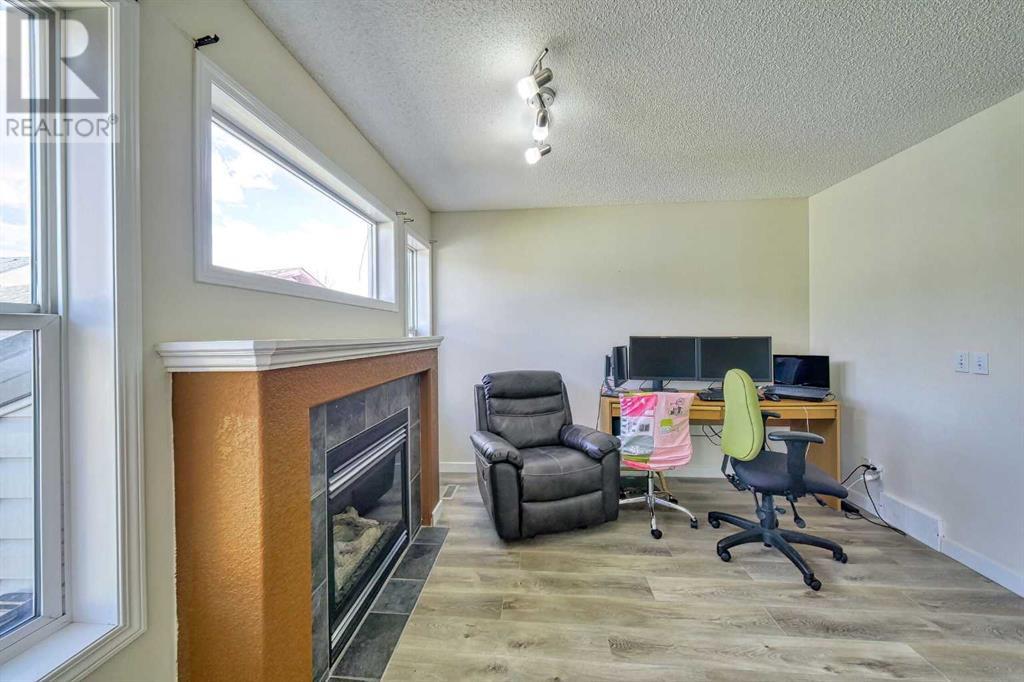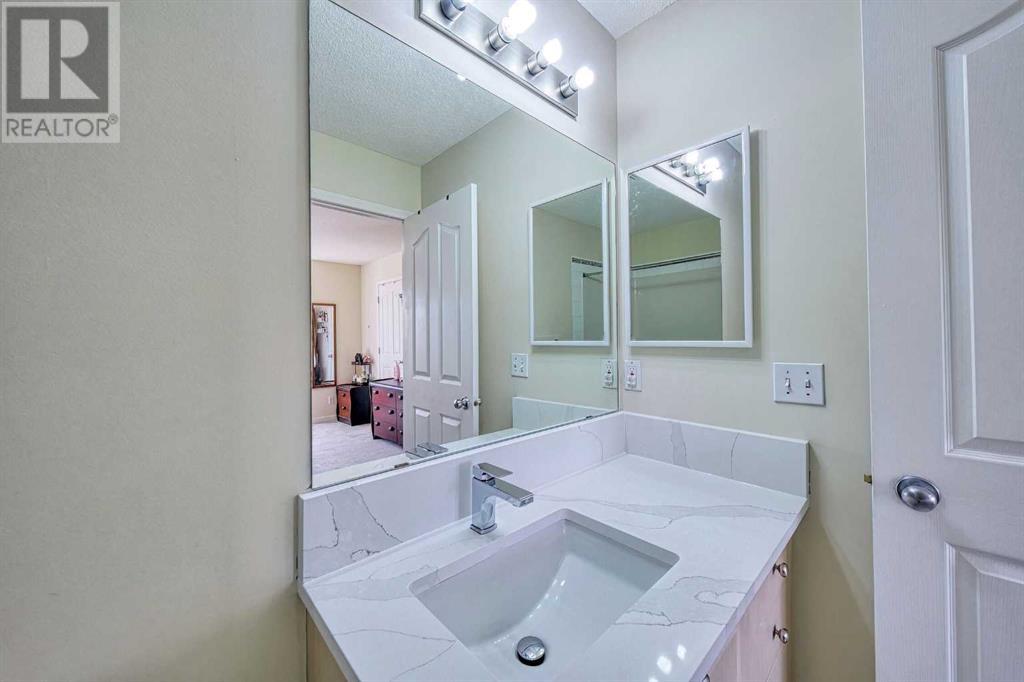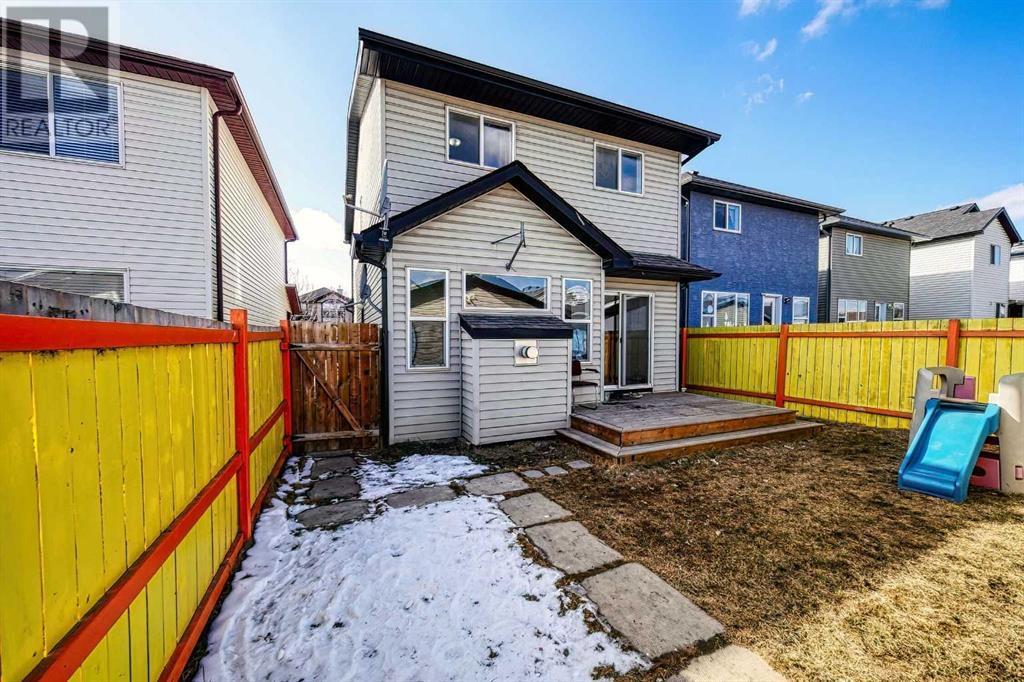4 Bedroom
4 Bathroom
1,491 ft2
Fireplace
Central Air Conditioning
Forced Air
Landscaped
$619,786
This beautifully upgraded two-story home offers modern comforts and a prime location. Every detail has been carefully designed and features luxury vinyl plank flooring, new carpet in all bedrooms, and quartz countertops in the kitchen and washrooms. The home boasts new baseboards, fresh tiles in the washrooms, and a cozy gas fireplace, perfect for chilly nights. The master bedroom provides a stunning mountain view, a bay window, a four-piece ensuite, and a walk-in closet. A separate side entrance leads to the fully finished basement suite (Illegal), offering additional living space or rental potential. With new siding, roofing, and gutters, this east-west-facing home is move-in ready. Enjoy central heating and air conditioning, a double attached garage, proximity to schools, a bus stop, and various amenities—making it an ideal and convenient starter home. (id:57810)
Property Details
|
MLS® Number
|
A2202984 |
|
Property Type
|
Single Family |
|
Neigbourhood
|
Taradale |
|
Community Name
|
Taradale |
|
Amenities Near By
|
Park, Playground, Schools, Shopping |
|
Features
|
Back Lane, No Animal Home, No Smoking Home, Level |
|
Parking Space Total
|
3 |
|
Plan
|
0211004 |
|
Structure
|
Deck |
Building
|
Bathroom Total
|
4 |
|
Bedrooms Above Ground
|
3 |
|
Bedrooms Below Ground
|
1 |
|
Bedrooms Total
|
4 |
|
Appliances
|
Refrigerator, Dishwasher, Stove, Hood Fan, Washer & Dryer |
|
Basement Development
|
Finished |
|
Basement Features
|
Separate Entrance, Suite |
|
Basement Type
|
Full (finished) |
|
Constructed Date
|
2002 |
|
Construction Material
|
Wood Frame |
|
Construction Style Attachment
|
Detached |
|
Cooling Type
|
Central Air Conditioning |
|
Exterior Finish
|
Stone, Vinyl Siding |
|
Fireplace Present
|
Yes |
|
Fireplace Total
|
1 |
|
Flooring Type
|
Carpeted, Ceramic Tile |
|
Foundation Type
|
Poured Concrete |
|
Half Bath Total
|
1 |
|
Heating Fuel
|
Natural Gas |
|
Heating Type
|
Forced Air |
|
Stories Total
|
2 |
|
Size Interior
|
1,491 Ft2 |
|
Total Finished Area
|
1490.71 Sqft |
|
Type
|
House |
Parking
Land
|
Acreage
|
No |
|
Fence Type
|
Fence |
|
Land Amenities
|
Park, Playground, Schools, Shopping |
|
Landscape Features
|
Landscaped |
|
Size Depth
|
33 M |
|
Size Frontage
|
8.56 M |
|
Size Irregular
|
283.00 |
|
Size Total
|
283 M2|0-4,050 Sqft |
|
Size Total Text
|
283 M2|0-4,050 Sqft |
|
Zoning Description
|
R-g |
Rooms
| Level |
Type |
Length |
Width |
Dimensions |
|
Second Level |
Primary Bedroom |
|
|
13.00 Ft x 14.08 Ft |
|
Second Level |
4pc Bathroom |
|
|
9.08 Ft x 4.92 Ft |
|
Second Level |
4pc Bathroom |
|
|
9.08 Ft x 4.92 Ft |
|
Second Level |
Bedroom |
|
|
9.33 Ft x 11.58 Ft |
|
Second Level |
Bedroom |
|
|
9.33 Ft x 11.58 Ft |
|
Basement |
Recreational, Games Room |
|
|
14.67 Ft x 18.25 Ft |
|
Basement |
Laundry Room |
|
|
6.50 Ft x 6.50 Ft |
|
Basement |
Kitchen |
|
|
7.08 Ft x 9.50 Ft |
|
Basement |
4pc Bathroom |
|
|
6.92 Ft x 4.92 Ft |
|
Basement |
Bedroom |
|
|
17.83 Ft x 11.83 Ft |
|
Basement |
Furnace |
|
|
6.75 Ft x 9.58 Ft |
|
Main Level |
Living Room |
|
|
15.00 Ft x 18.00 Ft |
|
Main Level |
Foyer |
|
|
6.33 Ft x 4.25 Ft |
|
Main Level |
Kitchen |
|
|
14.75 Ft x 9.67 Ft |
|
Main Level |
2pc Bathroom |
|
|
4.67 Ft x 4.92 Ft |
|
Main Level |
Dining Room |
|
|
8.00 Ft x 8.83 Ft |
|
Main Level |
Family Room |
|
|
10.92 Ft x 10.92 Ft |
https://www.realtor.ca/real-estate/28055980/675-taradale-drive-ne-calgary-taradale












































