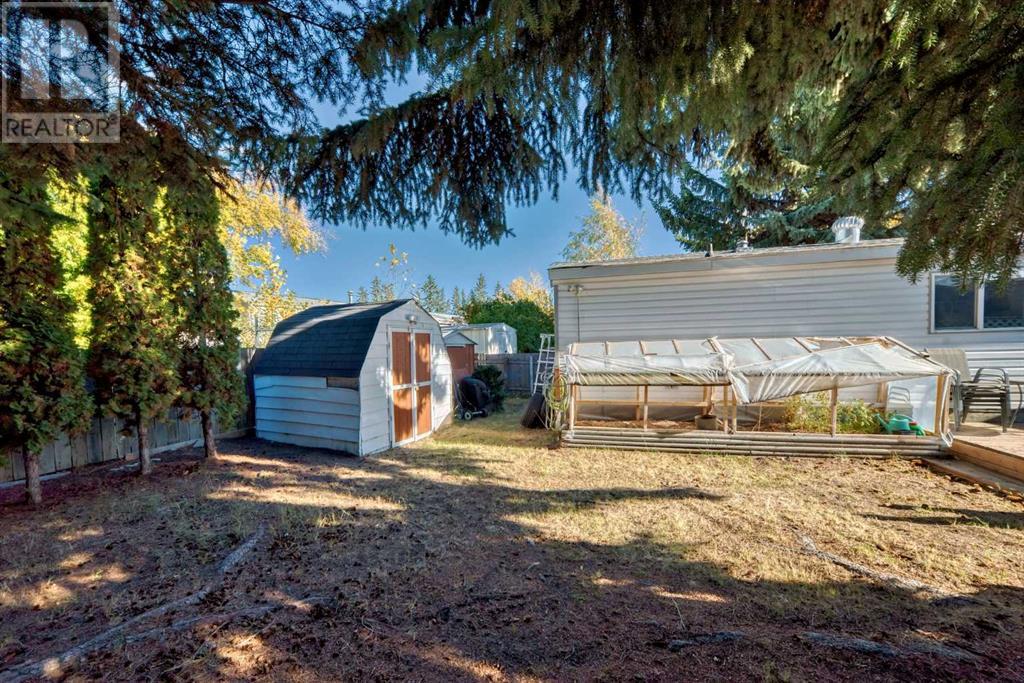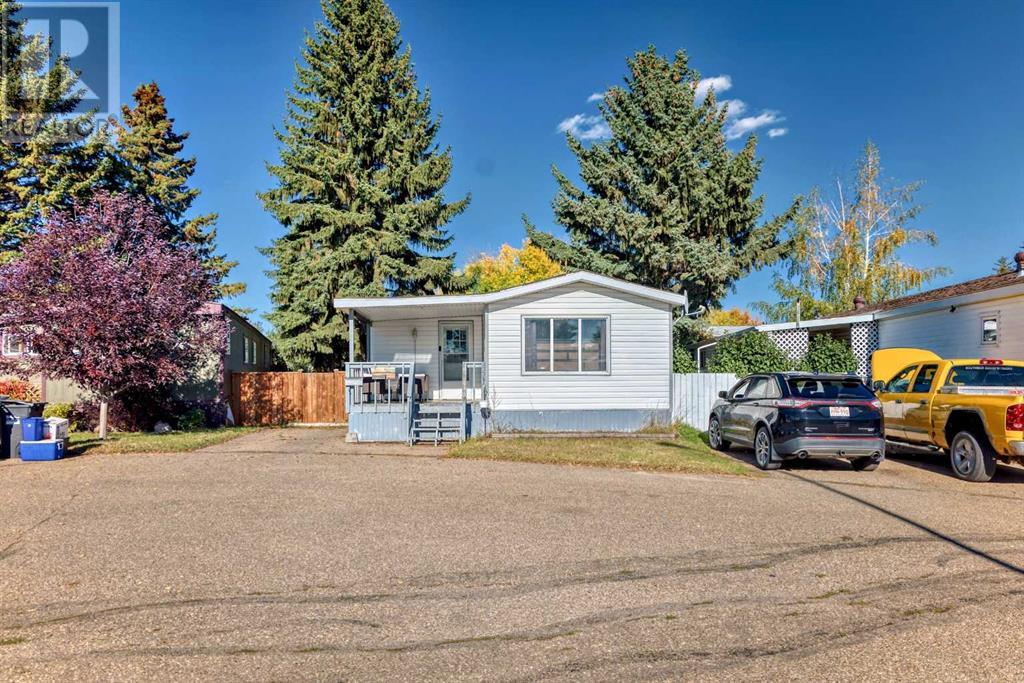3 Bedroom
2 Bathroom
1071 sqft
Mobile Home
Forced Air
$64,999
Welcome to this great family property located Mustang acres. Upon entering the property you will notice a 11'1" X 10'2" covered patio/sitting area, perfect spot to watch the sunrise. The spacious entrance offers a multitude of options from dining to a den. You will find the living room offers plenty of space for your furniture and has a recessed space for a television to maximize the living rooms potential. Kitchen is equipped with fridge, stove, hood fan, dishwasher which is accompanied by an Island for various uses. Laundry is located along the back hallway with cabinets above for plenty of storage. There are 2 bedrooms at the rear side of the house which are connected by a 3pc bathroom, perfect for children. The large master bedroom is complimented by a beautiful 4pc ensuite. There is a spacious deck in the back yard with plenty of room for bbq, smoker, patio furniture, you name it! Nicely treed yard with gorgeous flower bed and 2 garden sheds. Vinyl windows throughout. Pets are welcome with park approval. (id:57810)
Property Details
|
MLS® Number
|
A2169101 |
|
Property Type
|
Single Family |
|
Community Name
|
Mustang Acres |
|
AmenitiesNearBy
|
Park, Playground, Shopping |
|
CommunityFeatures
|
Pets Allowed With Restrictions |
|
Features
|
Closet Organizers |
|
ParkingSpaceTotal
|
1 |
|
Structure
|
Deck |
Building
|
BathroomTotal
|
2 |
|
BedroomsAboveGround
|
3 |
|
BedroomsTotal
|
3 |
|
Appliances
|
Refrigerator, Range - Electric, Dishwasher, Hood Fan, Window Coverings, Washer & Dryer |
|
ArchitecturalStyle
|
Mobile Home |
|
ConstructedDate
|
1976 |
|
ConstructionMaterial
|
Wood Frame |
|
ExteriorFinish
|
Vinyl Siding |
|
FlooringType
|
Laminate, Linoleum |
|
HeatingFuel
|
Natural Gas |
|
HeatingType
|
Forced Air |
|
StoriesTotal
|
1 |
|
SizeInterior
|
1071 Sqft |
|
TotalFinishedArea
|
1071 Sqft |
|
Type
|
Mobile Home |
Parking
Land
|
Acreage
|
No |
|
FenceType
|
Fence |
|
LandAmenities
|
Park, Playground, Shopping |
|
SizeTotal
|
0|mobile Home Pad (mhp) |
|
SizeTotalText
|
0|mobile Home Pad (mhp) |
Rooms
| Level |
Type |
Length |
Width |
Dimensions |
|
Main Level |
Primary Bedroom |
|
|
10.92 Ft x 10.25 Ft |
|
Main Level |
Bedroom |
|
|
7.75 Ft x 7.67 Ft |
|
Main Level |
Bedroom |
|
|
10.83 Ft x 8.92 Ft |
|
Main Level |
3pc Bathroom |
|
|
7.42 Ft x 5.75 Ft |
|
Main Level |
Other |
|
|
15.25 Ft x 9.42 Ft |
|
Main Level |
Living Room |
|
|
13.17 Ft x 13.08 Ft |
|
Main Level |
Kitchen |
|
|
13.42 Ft x 13.08 Ft |
|
Main Level |
Laundry Room |
|
|
5.75 Ft x 2.58 Ft |
|
Main Level |
4pc Bathroom |
|
|
9.08 Ft x 5.00 Ft |
Utilities
|
Cable
|
Connected |
|
Electricity
|
Connected |
|
Natural Gas
|
Connected |
|
Telephone
|
Connected |
|
Sewer
|
Connected |
|
Water
|
Connected |
https://www.realtor.ca/real-estate/27484798/674-6940-63rd-avenue-red-deer-mustang-acres








































