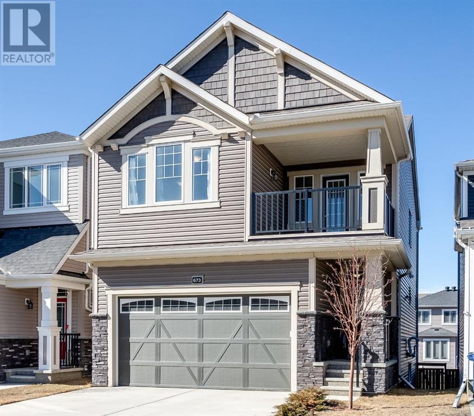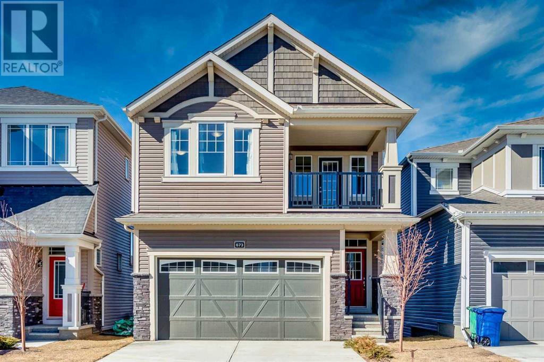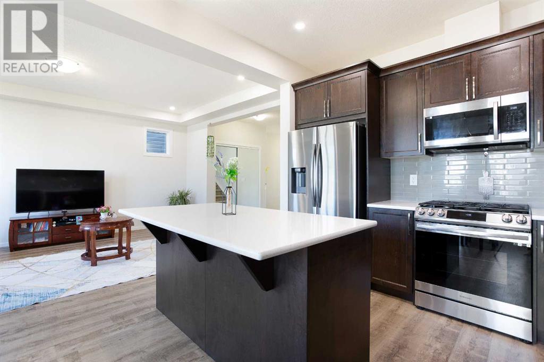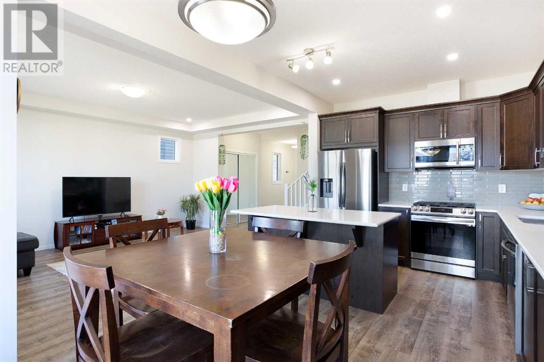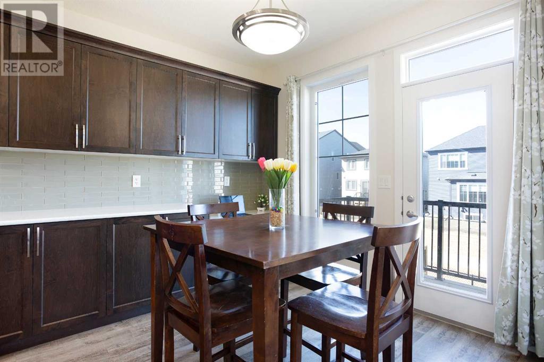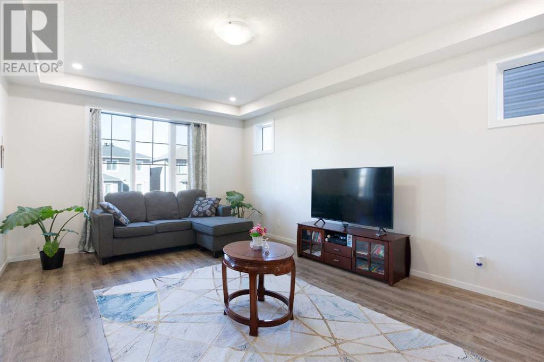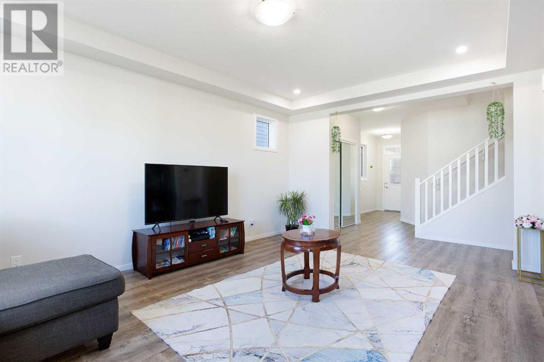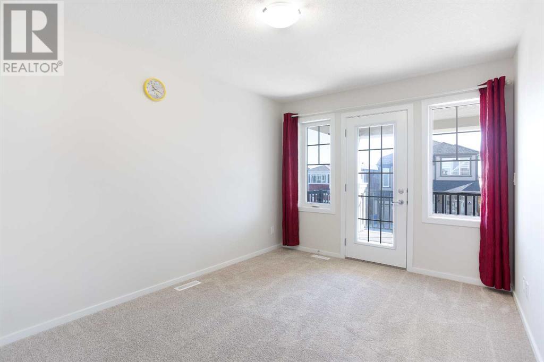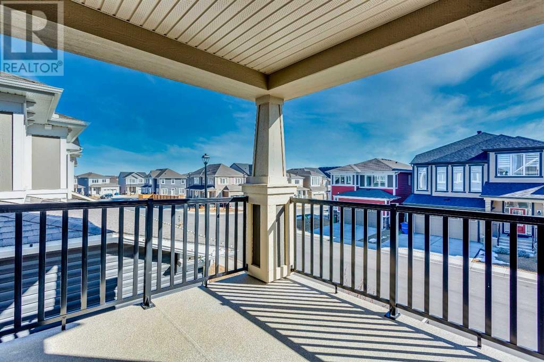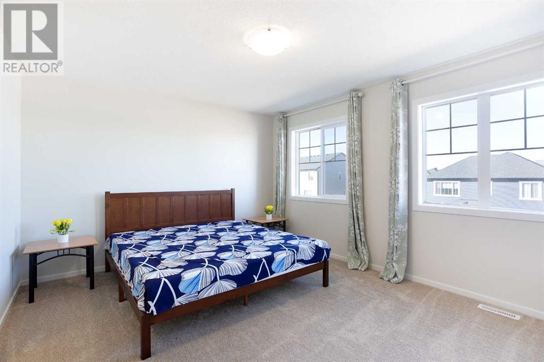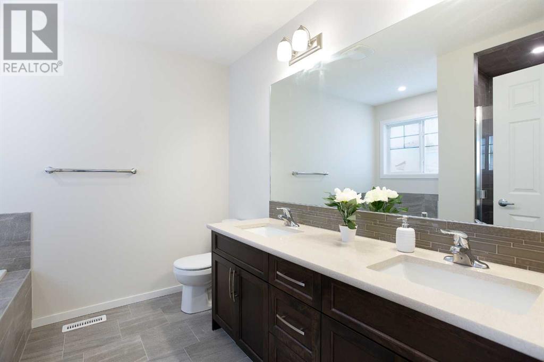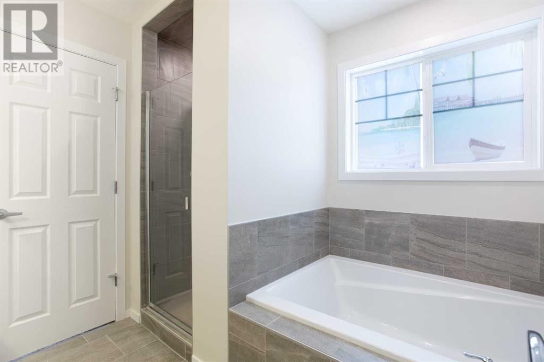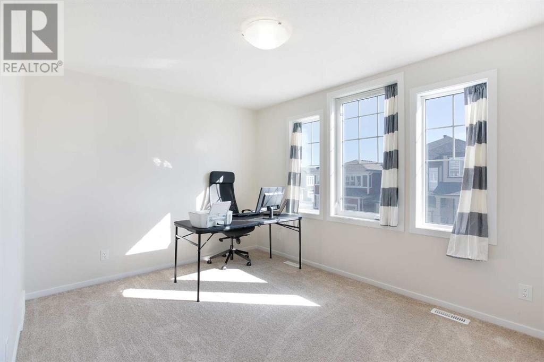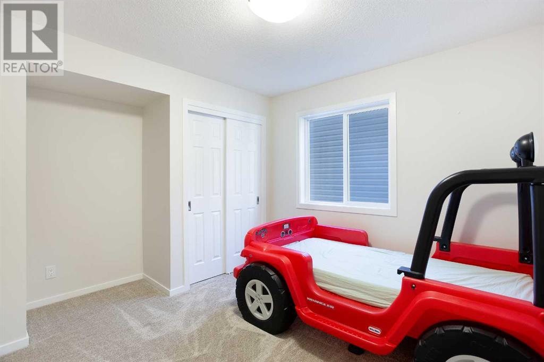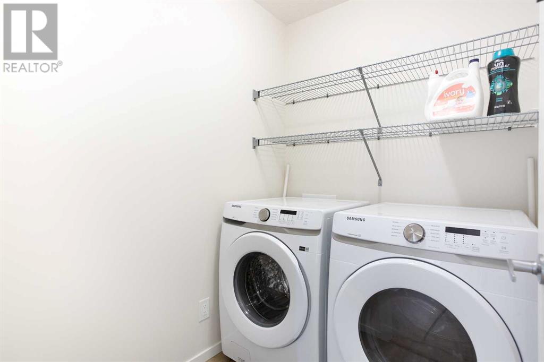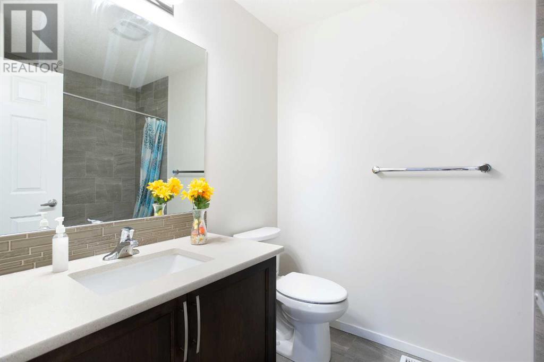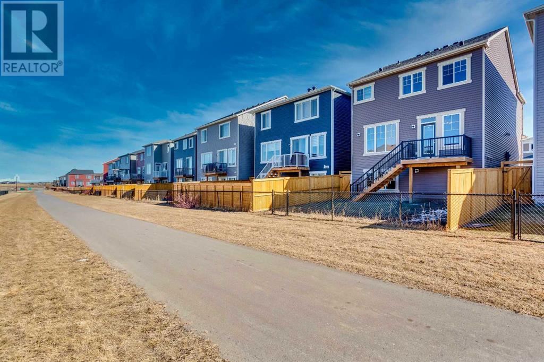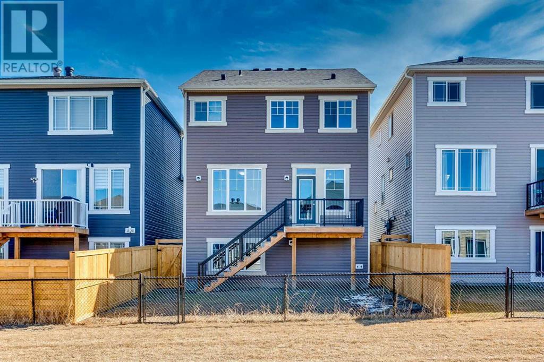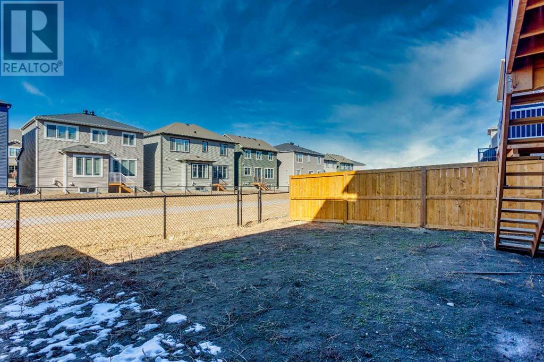3 Bedroom
3 Bathroom
1,807 ft2
None
Forced Air
$660,000
Gorgeous 2023-Built Home with 1,807 Sq. Ft. of Modern Living!Welcome to this beautifully upgraded 3-bedroom, 2.5-bathroom detached home in one of Airdrie’s most sought-after communities! With 1,807 sq. ft. of thoughtfully designed living space, this home offers modern finishes, premium upgrades, and an unbeatable location. Situated on a desirable lot with No Back Neighbours, it backs onto a walking path, providing peace and a sense of openness. Step inside to a bright and inviting open-concept main floor, featuring elegant LVP flooring and 9’ knockdown ceilings. The chef’s kitchen has been extended and upgraded with quartz countertops, stainless silver appliances, and an upgraded built-in space for a laptop, making it both stylish and functional. The spacious living and dining areas are perfect for entertaining, with large windows that fill the home with natural light.Upstairs, you will find a beautiful bonus room with a stunning glass-paneled door leading to a covered balcony, a unique layout feature, the perfect spot to unwind. The luxurious primary suite features an oasis-style ensuite, offering a spa-like retreat. Two additional well-sized bedrooms and an upgraded quartz-finished main bathroom complete the second level, with plush carpeting adding warmth and comfort.The basement is ready for your personal touch, with a 3-piece rough-in already in place for a future bathroom. Outside, the backyard offers unmatched peace and openness, free from the distraction of rear neighbours - a perfect space to relax or entertain. A gas line rough-in for a future BBQ makes outdoor cooking effortless.This home is ideally located close to parks, schools, shopping, and other amenities, making daily life convenient and enjoyable. Plus, with just a 15-minute drive to Calgary, you get the best of suburban living with easy city access. This location in Airdrie is excellent, with the City of Airdrie potentially planning a Recreation Centre within walking distance of this home.T his move-in-ready, no smoke and no pets home offers a modern lifestyle with elegance, functionality, and a prime location. Don’t miss your chance to make it yours — schedule a private viewing today! (id:57810)
Property Details
|
MLS® Number
|
A2200709 |
|
Property Type
|
Single Family |
|
Neigbourhood
|
Southwinds |
|
Community Name
|
Windsong |
|
Amenities Near By
|
Park, Playground, Schools, Shopping |
|
Features
|
See Remarks |
|
Parking Space Total
|
4 |
|
Plan
|
2111198 |
Building
|
Bathroom Total
|
3 |
|
Bedrooms Above Ground
|
3 |
|
Bedrooms Total
|
3 |
|
Appliances
|
Washer, Refrigerator, Gas Stove(s), Dishwasher, Dryer, Microwave, Window Coverings, Garage Door Opener |
|
Basement Development
|
Unfinished |
|
Basement Type
|
Full (unfinished) |
|
Constructed Date
|
2023 |
|
Construction Material
|
Wood Frame |
|
Construction Style Attachment
|
Detached |
|
Cooling Type
|
None |
|
Exterior Finish
|
Vinyl Siding |
|
Flooring Type
|
Carpeted, Vinyl |
|
Foundation Type
|
Poured Concrete |
|
Half Bath Total
|
1 |
|
Heating Type
|
Forced Air |
|
Stories Total
|
2 |
|
Size Interior
|
1,807 Ft2 |
|
Total Finished Area
|
1807.25 Sqft |
|
Type
|
House |
Parking
Land
|
Acreage
|
No |
|
Fence Type
|
Fence |
|
Land Amenities
|
Park, Playground, Schools, Shopping |
|
Size Frontage
|
9.24 M |
|
Size Irregular
|
252.70 |
|
Size Total
|
252.7 M2|0-4,050 Sqft |
|
Size Total Text
|
252.7 M2|0-4,050 Sqft |
|
Zoning Description
|
R1-u |
Rooms
| Level |
Type |
Length |
Width |
Dimensions |
|
Main Level |
Kitchen |
|
|
10.92 Ft x 10.08 Ft |
|
Main Level |
Dining Room |
|
|
10.25 Ft x 8.58 Ft |
|
Main Level |
Living Room |
|
|
18.50 Ft x 13.08 Ft |
|
Main Level |
2pc Bathroom |
|
|
6.75 Ft x 2.67 Ft |
|
Upper Level |
Family Room |
|
|
13.50 Ft x 9.67 Ft |
|
Upper Level |
Laundry Room |
|
|
6.08 Ft x 5.17 Ft |
|
Upper Level |
Primary Bedroom |
|
|
14.58 Ft x 12.00 Ft |
|
Upper Level |
Bedroom |
|
|
13.17 Ft x 9.92 Ft |
|
Upper Level |
Bedroom |
|
|
10.00 Ft x 9.92 Ft |
|
Upper Level |
Other |
|
|
6.42 Ft x 4.00 Ft |
|
Upper Level |
4pc Bathroom |
|
|
8.08 Ft x 6.33 Ft |
|
Upper Level |
5pc Bathroom |
|
|
9.42 Ft x 8.92 Ft |
https://www.realtor.ca/real-estate/28082496/673-windrow-manor-sw-airdrie-windsong
