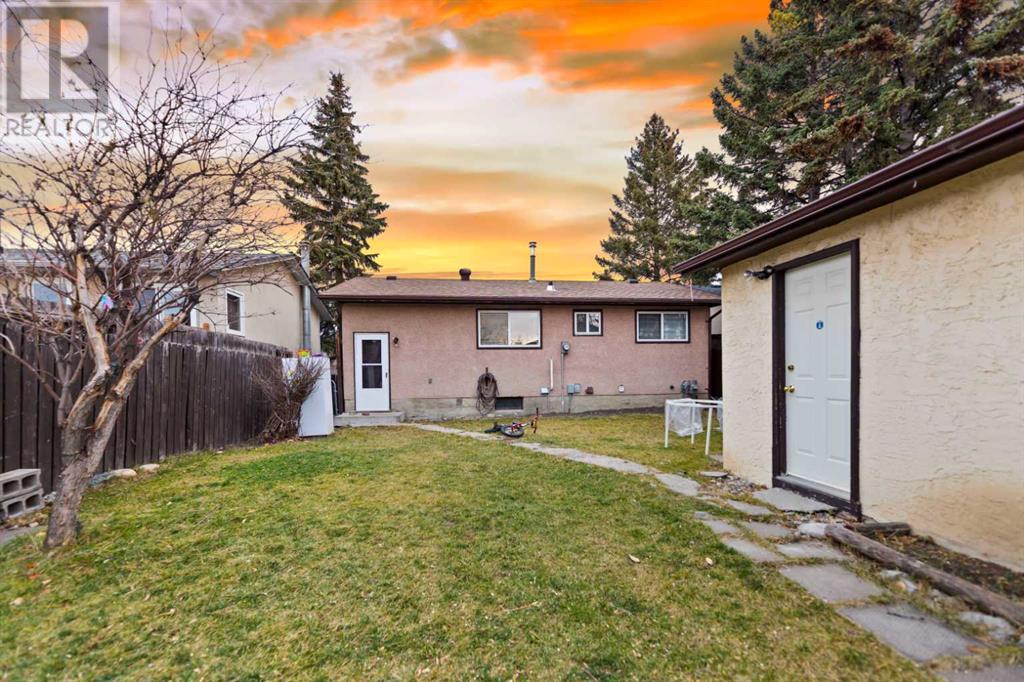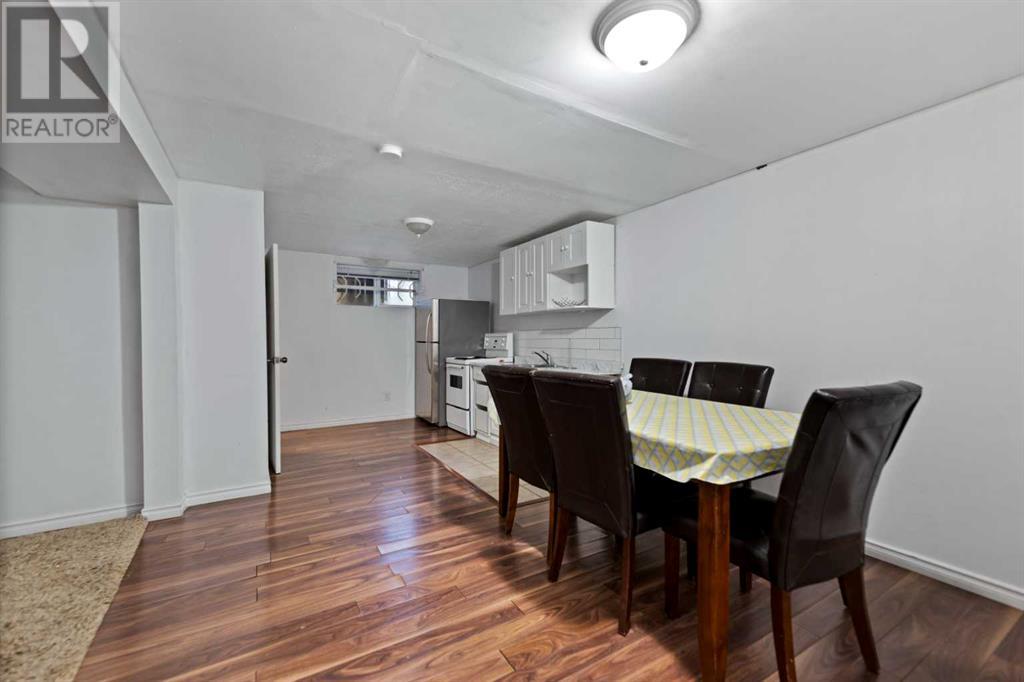4 Bedroom
2 Bathroom
816 ft2
Bungalow
None
Forced Air
$479,900
Welcome to this beautiful detached bungalow, single famliy house situated on huge lot and comes with single detached garage and fully finished illegal suite basement. While you enter on the main floor you will be welcomed by living room, dinning area and well maintained kitchen. Additional to these you will have two bedrooms and one 3-piece bathroom. Don't stop here step down to basement with separate entrance, 2 bedrooms, 3-piece bath, kitchen and living area. All of this you can buy just under the $500k, don't wait and call today to schedule a private viewing. (id:57810)
Property Details
|
MLS® Number
|
A2178873 |
|
Property Type
|
Single Family |
|
Neigbourhood
|
Rundle |
|
Community Name
|
Pineridge |
|
Amenities Near By
|
Park, Playground, Shopping |
|
Features
|
Back Lane |
|
Parking Space Total
|
1 |
|
Plan
|
7711693 |
|
Structure
|
None |
Building
|
Bathroom Total
|
2 |
|
Bedrooms Above Ground
|
2 |
|
Bedrooms Below Ground
|
2 |
|
Bedrooms Total
|
4 |
|
Appliances
|
Washer, Refrigerator, Dishwasher, Stove, Dryer, Window Coverings, Garage Door Opener |
|
Architectural Style
|
Bungalow |
|
Basement Development
|
Finished |
|
Basement Features
|
Separate Entrance, Suite |
|
Basement Type
|
Full (finished) |
|
Constructed Date
|
1978 |
|
Construction Style Attachment
|
Detached |
|
Cooling Type
|
None |
|
Exterior Finish
|
Stucco |
|
Flooring Type
|
Carpeted, Laminate |
|
Foundation Type
|
Poured Concrete |
|
Heating Fuel
|
Natural Gas |
|
Heating Type
|
Forced Air |
|
Stories Total
|
1 |
|
Size Interior
|
816 Ft2 |
|
Total Finished Area
|
815.62 Sqft |
|
Type
|
House |
Parking
Land
|
Acreage
|
No |
|
Fence Type
|
Fence |
|
Land Amenities
|
Park, Playground, Shopping |
|
Size Depth
|
30.48 M |
|
Size Frontage
|
12.8 M |
|
Size Irregular
|
390.00 |
|
Size Total
|
390 M2|4,051 - 7,250 Sqft |
|
Size Total Text
|
390 M2|4,051 - 7,250 Sqft |
|
Zoning Description
|
R-cg |
Rooms
| Level |
Type |
Length |
Width |
Dimensions |
|
Basement |
4pc Bathroom |
|
|
1.57 M x 2.34 M |
|
Basement |
Bedroom |
|
|
2.21 M x 3.53 M |
|
Basement |
Bedroom |
|
|
2.65 M x 2.34 M |
|
Basement |
Den |
|
|
1.65 M x 2.41 M |
|
Basement |
Dining Room |
|
|
3.25 M x 3.67 M |
|
Basement |
Kitchen |
|
|
2.71 M x 3.52 M |
|
Basement |
Laundry Room |
|
|
1.61 M x 3.83 M |
|
Basement |
Furnace |
|
|
1.42 M x 1.44 M |
|
Main Level |
4pc Bathroom |
|
|
2.29 M x 1.54 M |
|
Main Level |
Bedroom |
|
|
3.32 M x 2.71 M |
|
Main Level |
Bedroom |
|
|
2.91 M x 3.70 M |
|
Main Level |
Kitchen |
|
|
3.17 M x 4.46 M |
|
Main Level |
Living Room |
|
|
3.91 M x 5.59 M |
https://www.realtor.ca/real-estate/27646224/6709-29-avenue-ne-calgary-pineridge


































