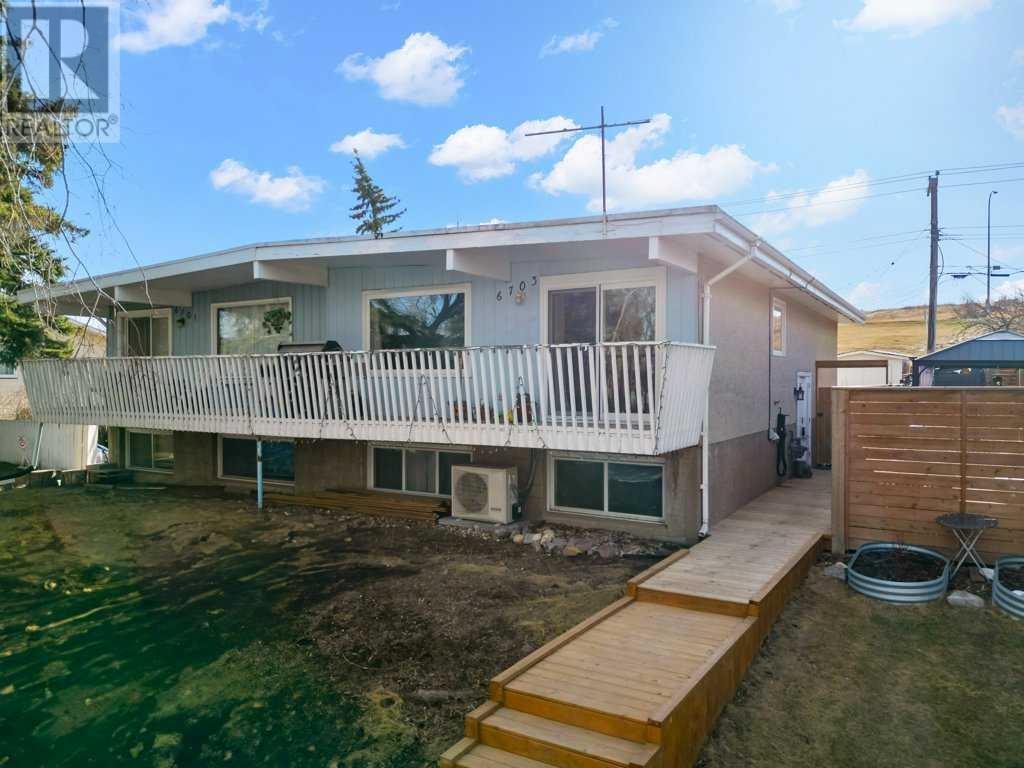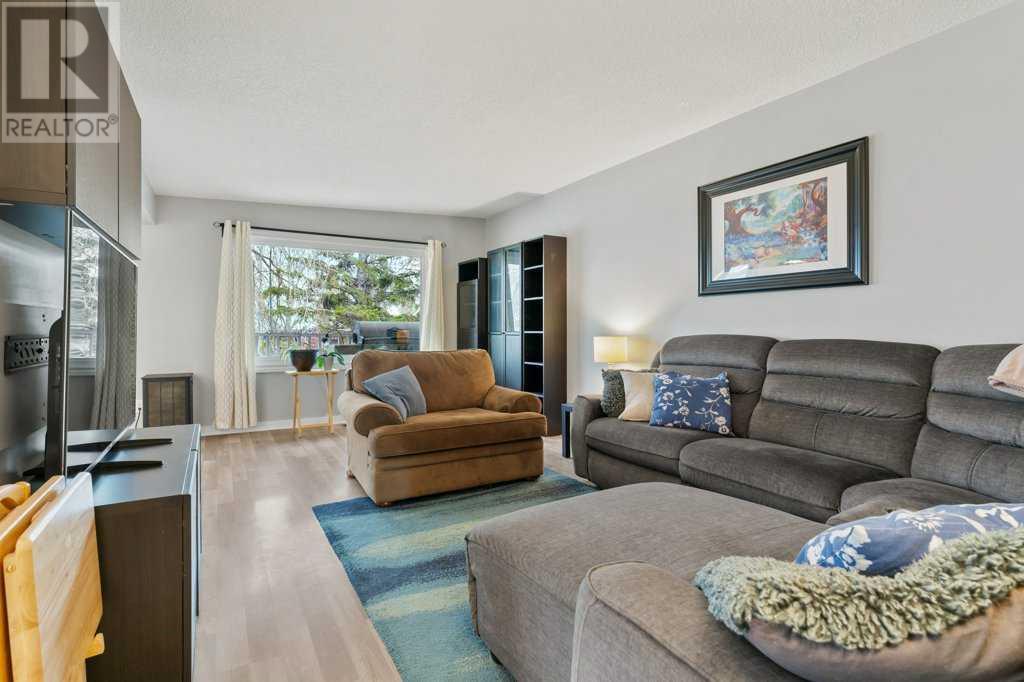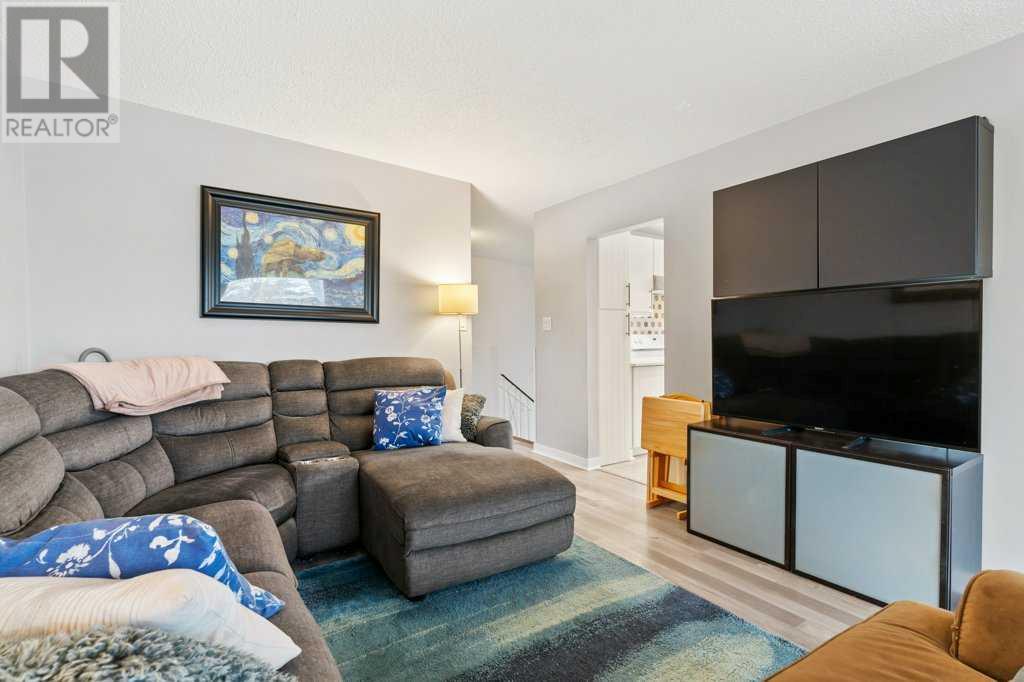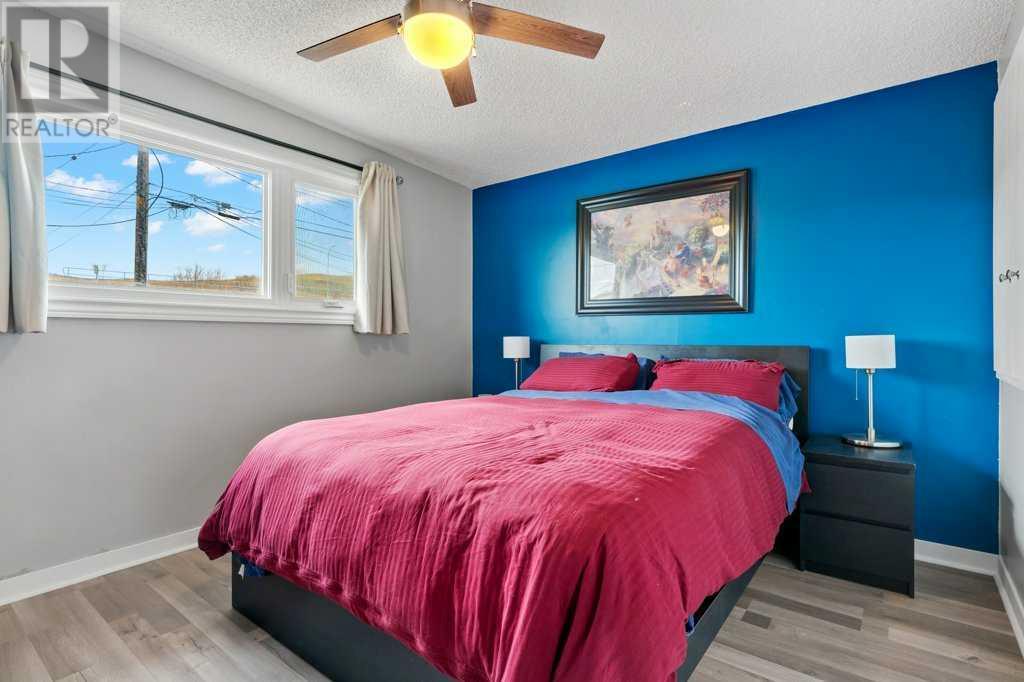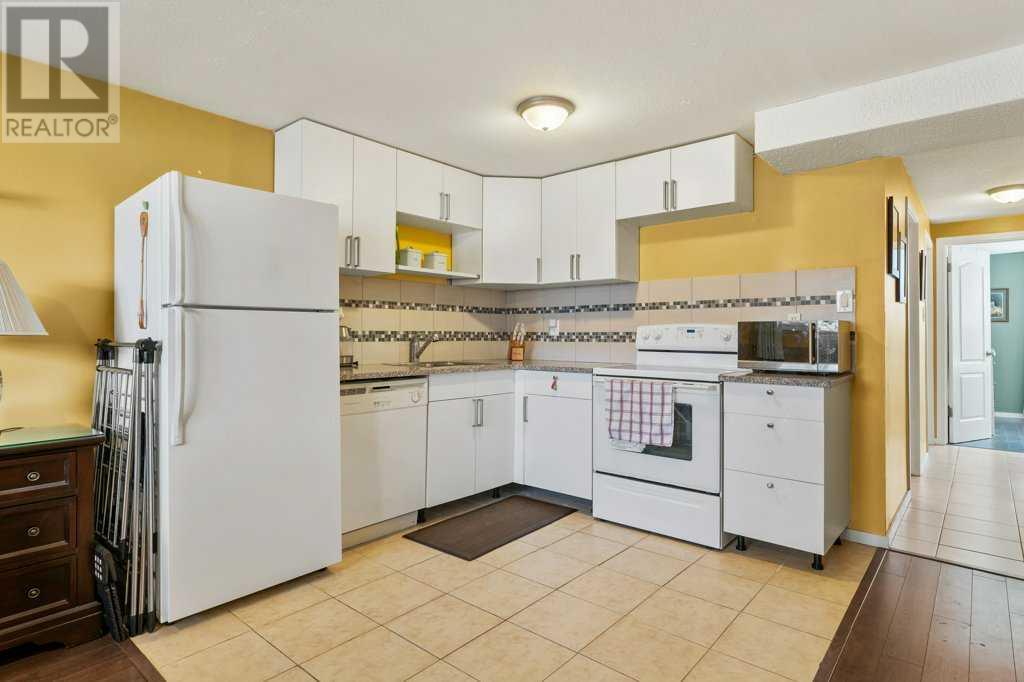4 Bedroom
2 Bathroom
981 ft2
Bi-Level
Central Air Conditioning
Forced Air
Landscaped, Lawn
$520,000
Presenting an upgraded semi-detached bi-level with central air and a side entry offering access to the upper floor or lower illegal suite, backing on to a park like setting with playground! An abundance of front street parking with a path to the side entry into the home. Vinyl dual pane windows throughout replaced 5-6 years ago, an open design upper level from the tiled foyer wrapped in wainscotting. Hardwood stairs, and laminate and tile throughout with 2 back bedrooms one with added storage cabinet and close access to the tiled 4-piece upper bath featuring a newer storage vanity, a tiled tub surround and added storage cabinet. The front of the plan begins with a family size dining area, a front lifestyle room with sliding doors to your full width East facing deck. The tiled kitchen offers a plethora of counter and storage space with classic white cabinetry, a smooth top stove, mosaic tile backsplash, under cabinet lighting, an apron sink, quartz counters and full appliance package. Fully developed lower level presents 2 rear lower bedrooms, laminate flooring, a tiled lower 4-piece bath with added storage cabinet and tiled tub surround. The open plan from the eat in kitchen with a 2nd full appliance package, tiled flooring and a front facing lifestyle room with space for all types of furniture and access to added storage the homes laundry room, as well as a lower front flex room, all this plus sunshine windows throughout. The West facing outdoor space backs on to a vast green space with a fully fenced and landscaped yard offering a storage shed, lower patio and is fully fenced with space to added a detached garage. Located in a family friendly community, close access to Nose Hill Park, transit, schools, shopping and downtown Calgary! (id:57810)
Property Details
|
MLS® Number
|
A2208680 |
|
Property Type
|
Single Family |
|
Neigbourhood
|
Huntington Hills |
|
Community Name
|
Huntington Hills |
|
Amenities Near By
|
Park, Playground, Schools, Shopping |
|
Features
|
Back Lane, Pvc Window, No Neighbours Behind |
|
Parking Space Total
|
2 |
|
Plan
|
5352jk |
|
Structure
|
Shed, Deck |
Building
|
Bathroom Total
|
2 |
|
Bedrooms Above Ground
|
2 |
|
Bedrooms Below Ground
|
2 |
|
Bedrooms Total
|
4 |
|
Appliances
|
Washer, Refrigerator, Dishwasher, Stove, Dryer, Hood Fan, Window Coverings |
|
Architectural Style
|
Bi-level |
|
Basement Development
|
Finished |
|
Basement Features
|
Suite |
|
Basement Type
|
Full (finished) |
|
Constructed Date
|
1968 |
|
Construction Style Attachment
|
Semi-detached |
|
Cooling Type
|
Central Air Conditioning |
|
Exterior Finish
|
Stucco, Wood Siding |
|
Flooring Type
|
Ceramic Tile, Hardwood, Laminate |
|
Foundation Type
|
Poured Concrete |
|
Heating Fuel
|
Natural Gas |
|
Heating Type
|
Forced Air |
|
Stories Total
|
1 |
|
Size Interior
|
981 Ft2 |
|
Total Finished Area
|
981.37 Sqft |
|
Type
|
Duplex |
Parking
Land
|
Acreage
|
No |
|
Fence Type
|
Fence |
|
Land Amenities
|
Park, Playground, Schools, Shopping |
|
Landscape Features
|
Landscaped, Lawn |
|
Size Depth
|
33.52 M |
|
Size Frontage
|
8.38 M |
|
Size Irregular
|
281.00 |
|
Size Total
|
281 M2|0-4,050 Sqft |
|
Size Total Text
|
281 M2|0-4,050 Sqft |
|
Zoning Description
|
R-cg |
Rooms
| Level |
Type |
Length |
Width |
Dimensions |
|
Lower Level |
4pc Bathroom |
|
|
8.25 Ft x 8.00 Ft |
|
Lower Level |
Bedroom |
|
|
11.92 Ft x 9.75 Ft |
|
Lower Level |
Bedroom |
|
|
8.25 Ft x 13.08 Ft |
|
Lower Level |
Eat In Kitchen |
|
|
12.17 Ft x 9.25 Ft |
|
Lower Level |
Living Room |
|
|
12.17 Ft x 10.25 Ft |
|
Lower Level |
Laundry Room |
|
|
8.25 Ft x 12.83 Ft |
|
Lower Level |
Office |
|
|
7.83 Ft x 7.00 Ft |
|
Main Level |
4pc Bathroom |
|
|
8.42 Ft x 7.92 Ft |
|
Main Level |
Bedroom |
|
|
8.50 Ft x 11.25 Ft |
|
Main Level |
Primary Bedroom |
|
|
12.42 Ft x 10.33 Ft |
|
Main Level |
Dining Room |
|
|
9.25 Ft x 7.92 Ft |
|
Main Level |
Kitchen |
|
|
9.25 Ft x 13.08 Ft |
|
Main Level |
Living Room |
|
|
11.83 Ft x 20.00 Ft |
https://www.realtor.ca/real-estate/28154190/6703-huntsbay-road-nw-calgary-huntington-hills
