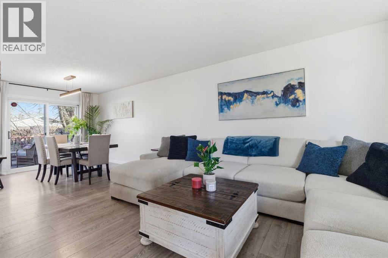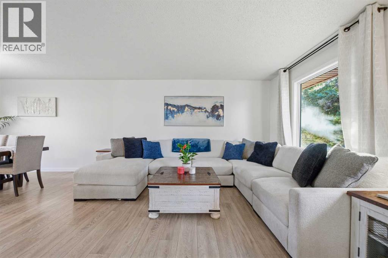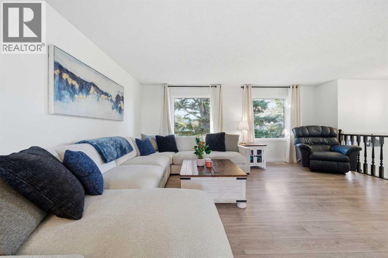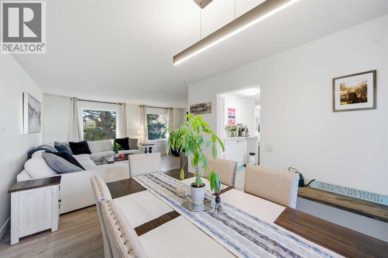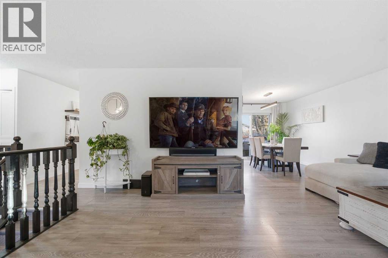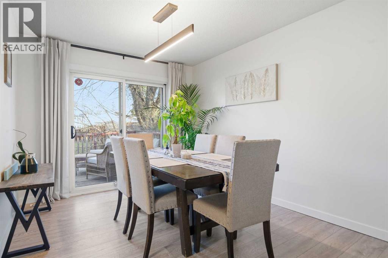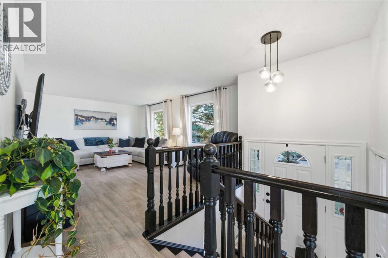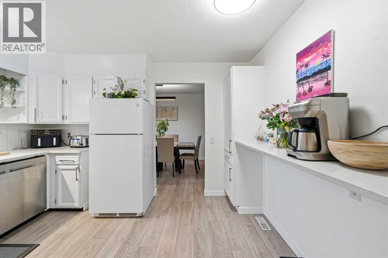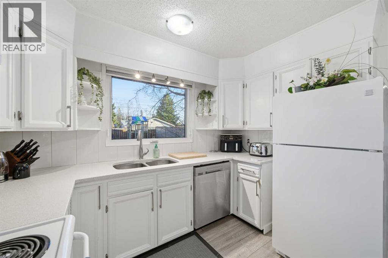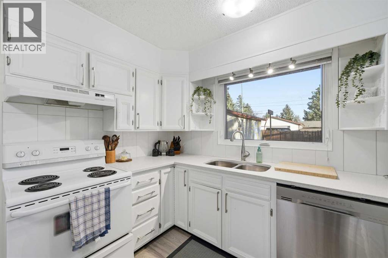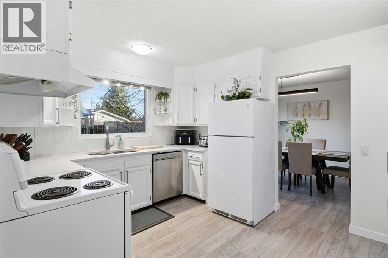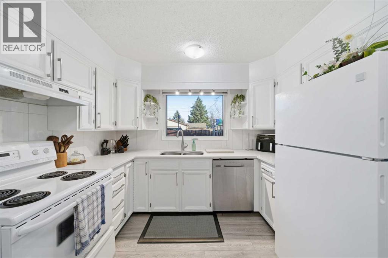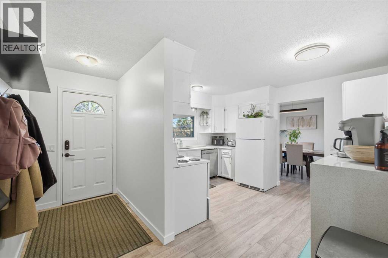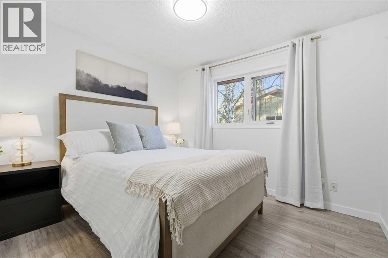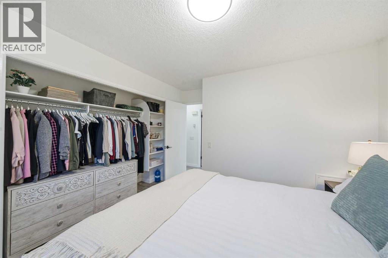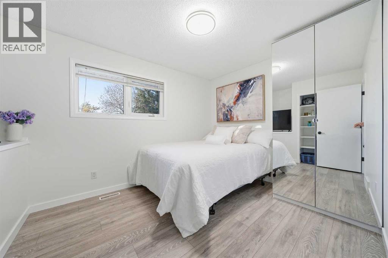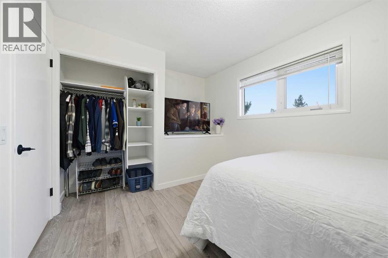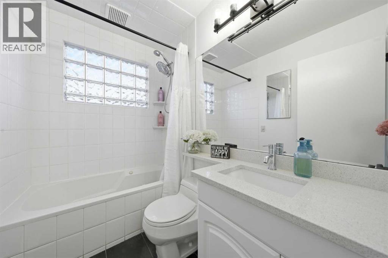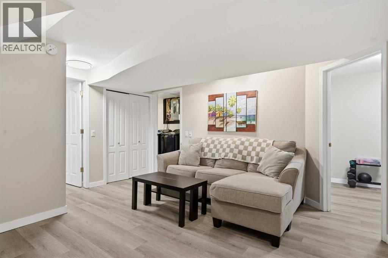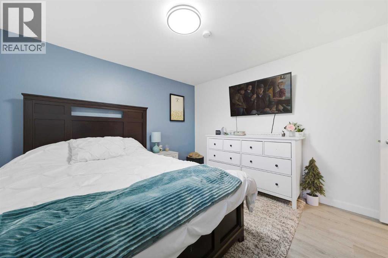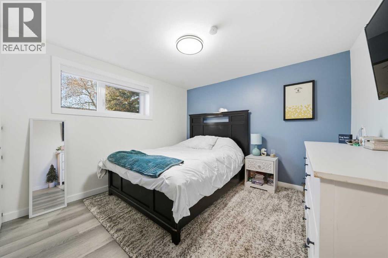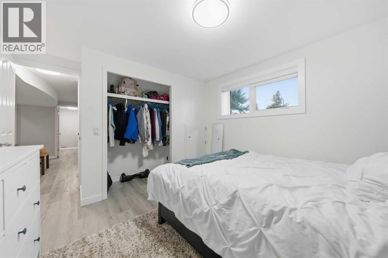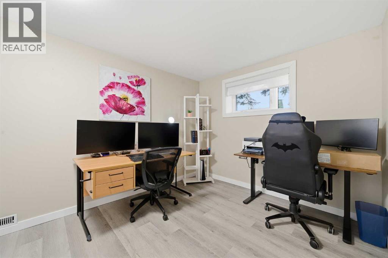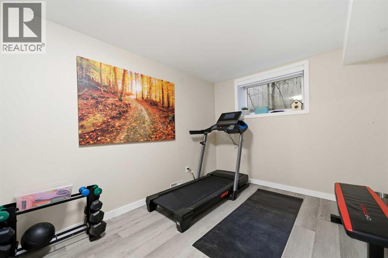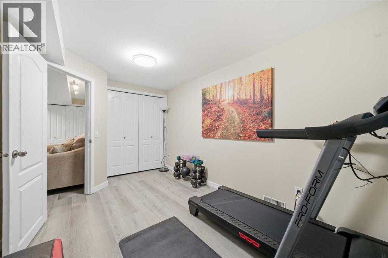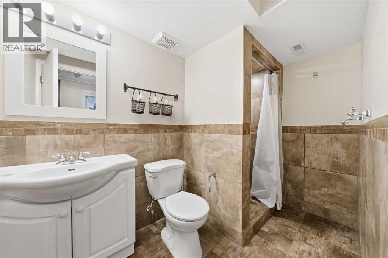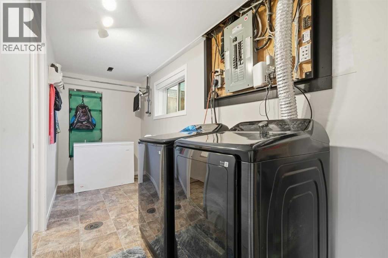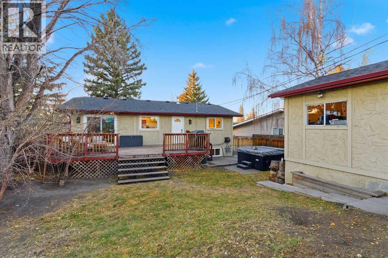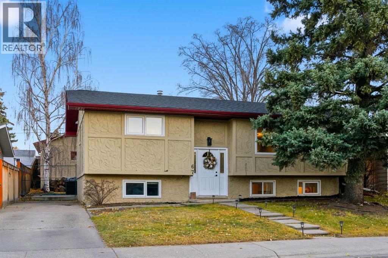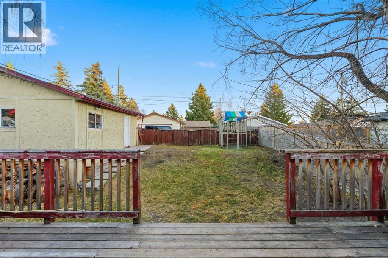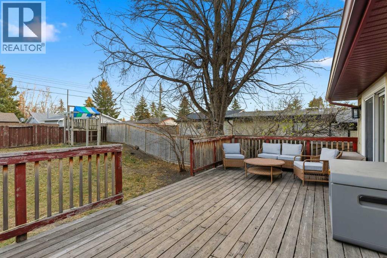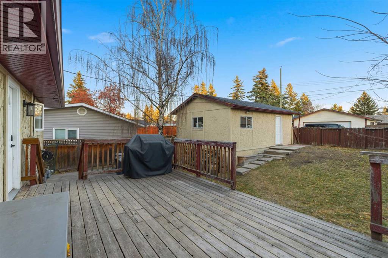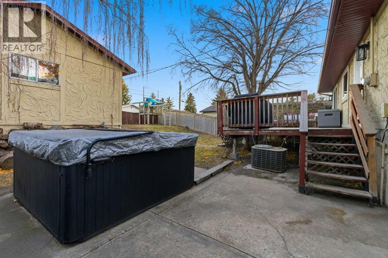5 Bedroom
2 Bathroom
1,004 ft2
Bi-Level
Central Air Conditioning
Forced Air
$624,900
This beautifully updated bi-level home is tucked away on a quiet, family-friendly street in desirable Bonavista Downs. Thoughtfully refreshed throughout, it features modern neutral paint tones and a bright, welcoming atmosphere from the moment you walk in. The upper level boasts excellent flow between the spacious living room, updated kitchen, and large formal dining area—ideal for both day-to-day living and entertaining guests. The kitchen is finished with quartz countertops, ample cabinetry, and a layout that makes cooking and hosting a breeze. The upper floor also offers two generously sized bedrooms, each with large closets, along with a 4-piece bathroom that’s bright, modern, and stylish. Thanks to the bi-level design, the lower level enjoys large windows and an abundance of natural light, creating a warm and inviting space throughout. Here you’ll find a second comfortable family room/rec area, three additional full-size bedrooms, and a brand-new washer and dryer for added convenience. Significant updates add to the value and peace of mind, including a brand-new roof and newer windows throughout the entire home. Outside, enjoy an expansive backyard with a large deck that’s perfect for summer BBQs and outdoor entertaining, easily accessed via the modern sliding doors. There’s also a generous front parking pad that accommodates two vehicles and a double detached garage with alley access at the rear. Offering space, style, and functionality in a quiet, well-established community, this move-in ready home is a rare find in Bonavista Downs. (id:57810)
Property Details
|
MLS® Number
|
A2268625 |
|
Property Type
|
Single Family |
|
Neigbourhood
|
Bonavista Downs |
|
Community Name
|
Bonavista Downs |
|
Features
|
See Remarks, Back Lane, Gas Bbq Hookup |
|
Parking Space Total
|
4 |
|
Plan
|
642lk |
|
Structure
|
Deck |
Building
|
Bathroom Total
|
2 |
|
Bedrooms Above Ground
|
2 |
|
Bedrooms Below Ground
|
3 |
|
Bedrooms Total
|
5 |
|
Appliances
|
Washer, Refrigerator, Dishwasher, Stove, Dryer, Hood Fan, Garage Door Opener |
|
Architectural Style
|
Bi-level |
|
Basement Development
|
Finished |
|
Basement Type
|
Full (finished) |
|
Constructed Date
|
1972 |
|
Construction Material
|
Wood Frame |
|
Construction Style Attachment
|
Detached |
|
Cooling Type
|
Central Air Conditioning |
|
Exterior Finish
|
Stucco |
|
Flooring Type
|
Laminate, Slate |
|
Foundation Type
|
Poured Concrete |
|
Heating Fuel
|
Natural Gas |
|
Heating Type
|
Forced Air |
|
Size Interior
|
1,004 Ft2 |
|
Total Finished Area
|
1004.02 Sqft |
|
Type
|
House |
Parking
Land
|
Acreage
|
No |
|
Fence Type
|
Fence |
|
Size Frontage
|
16.43 M |
|
Size Irregular
|
501.00 |
|
Size Total
|
501 M2|4,051 - 7,250 Sqft |
|
Size Total Text
|
501 M2|4,051 - 7,250 Sqft |
|
Zoning Description
|
R-cg |
Rooms
| Level |
Type |
Length |
Width |
Dimensions |
|
Lower Level |
Bedroom |
|
|
12.75 Ft x 10.75 Ft |
|
Lower Level |
Laundry Room |
|
|
20.33 Ft x 5.50 Ft |
|
Lower Level |
3pc Bathroom |
|
|
8.92 Ft x 5.08 Ft |
|
Lower Level |
Furnace |
|
|
3.67 Ft x 5.08 Ft |
|
Lower Level |
Recreational, Games Room |
|
|
14.42 Ft x 16.17 Ft |
|
Lower Level |
Bedroom |
|
|
13.83 Ft x 8.67 Ft |
|
Lower Level |
Bedroom |
|
|
9.08 Ft x 10.42 Ft |
|
Main Level |
Living Room |
|
|
18.67 Ft x 12.75 Ft |
|
Main Level |
Dining Room |
|
|
9.67 Ft x 12.58 Ft |
|
Main Level |
Kitchen |
|
|
14.58 Ft x 12.50 Ft |
|
Main Level |
Primary Bedroom |
|
|
10.92 Ft x 12.17 Ft |
|
Main Level |
Bedroom |
|
|
11.08 Ft x 9.33 Ft |
|
Main Level |
4pc Bathroom |
|
|
7.58 Ft x 4.92 Ft |
https://www.realtor.ca/real-estate/29073501/67-lake-sylvan-close-se-calgary-bonavista-downs
