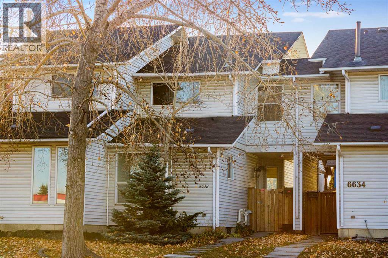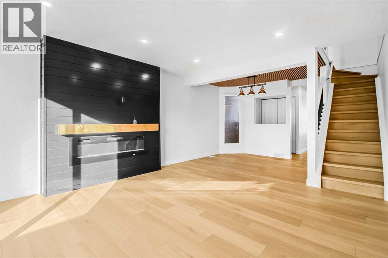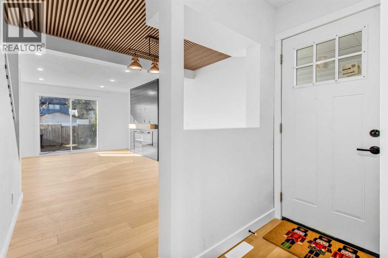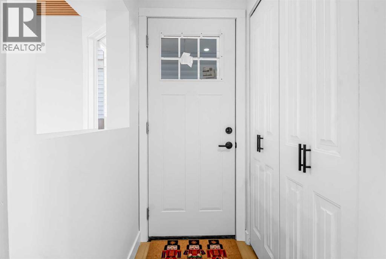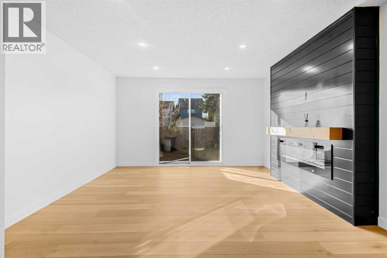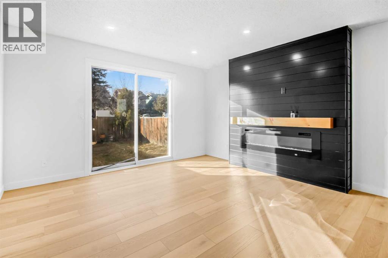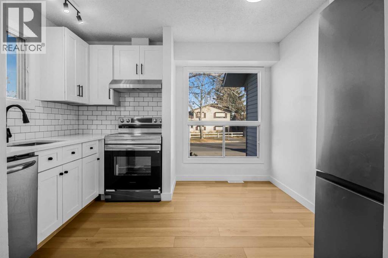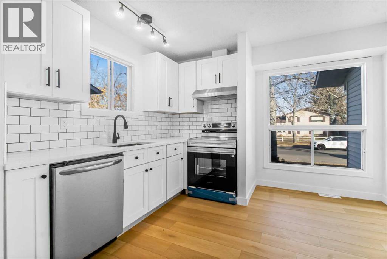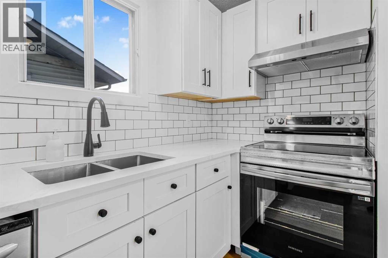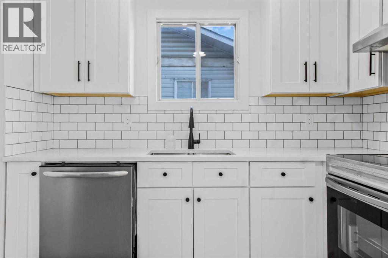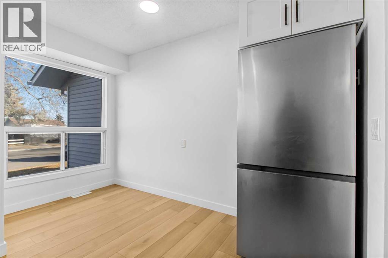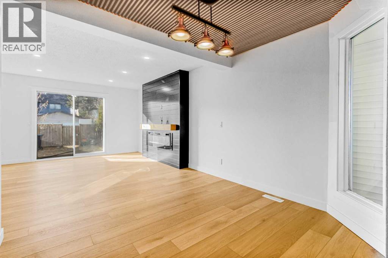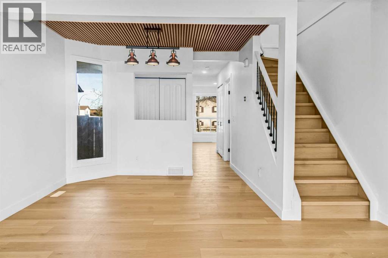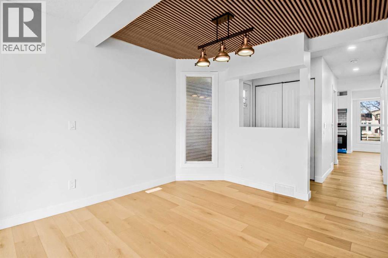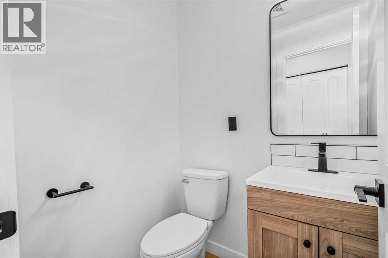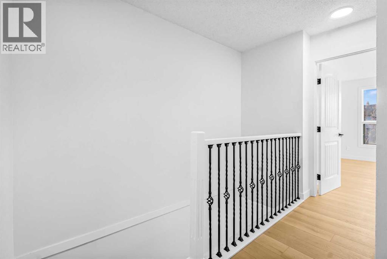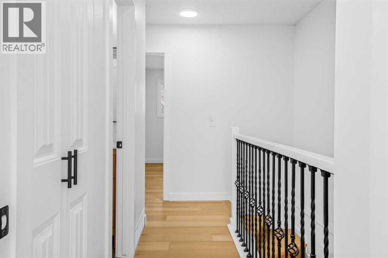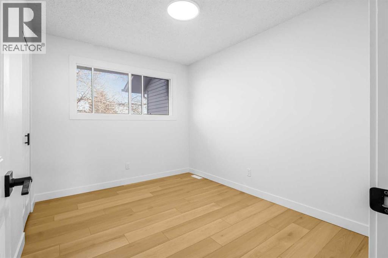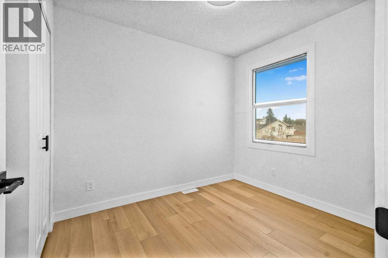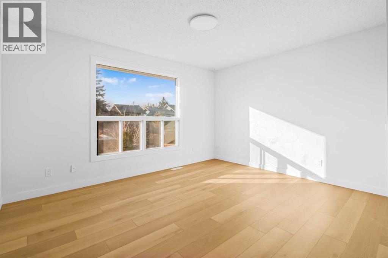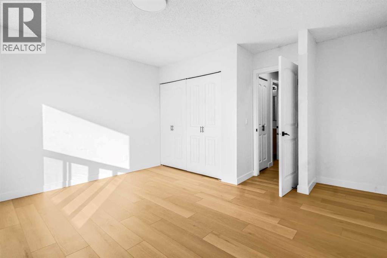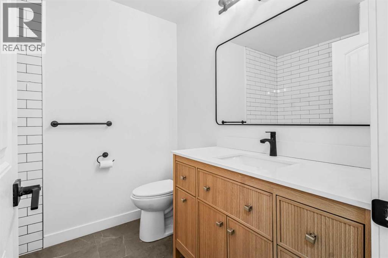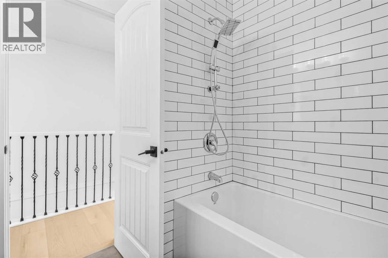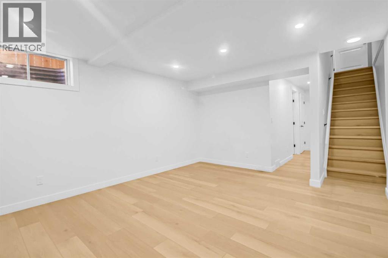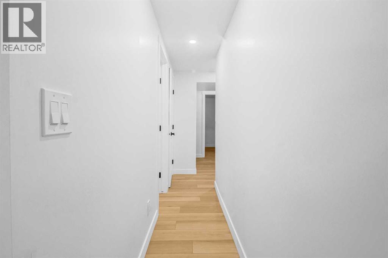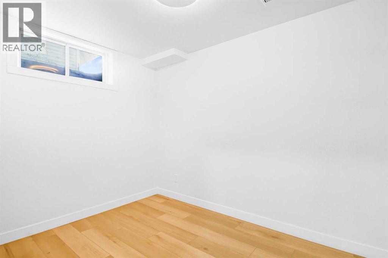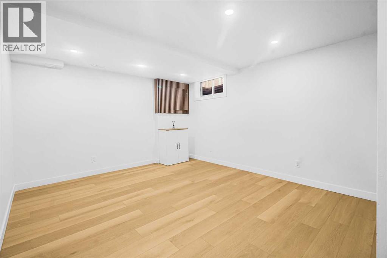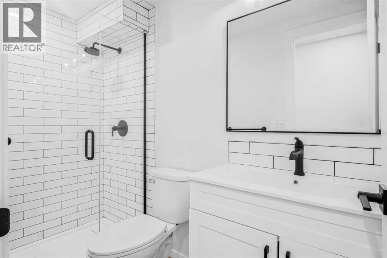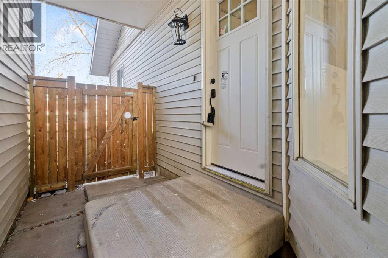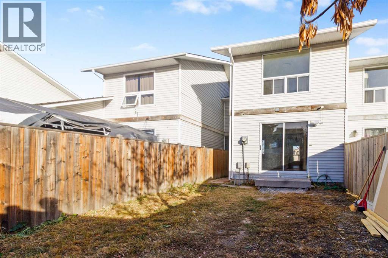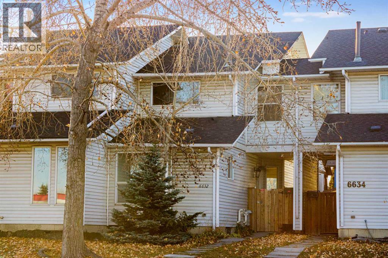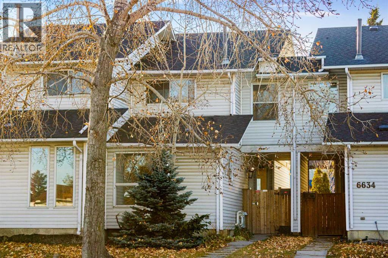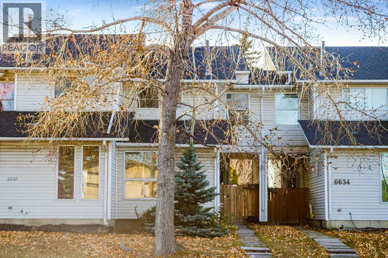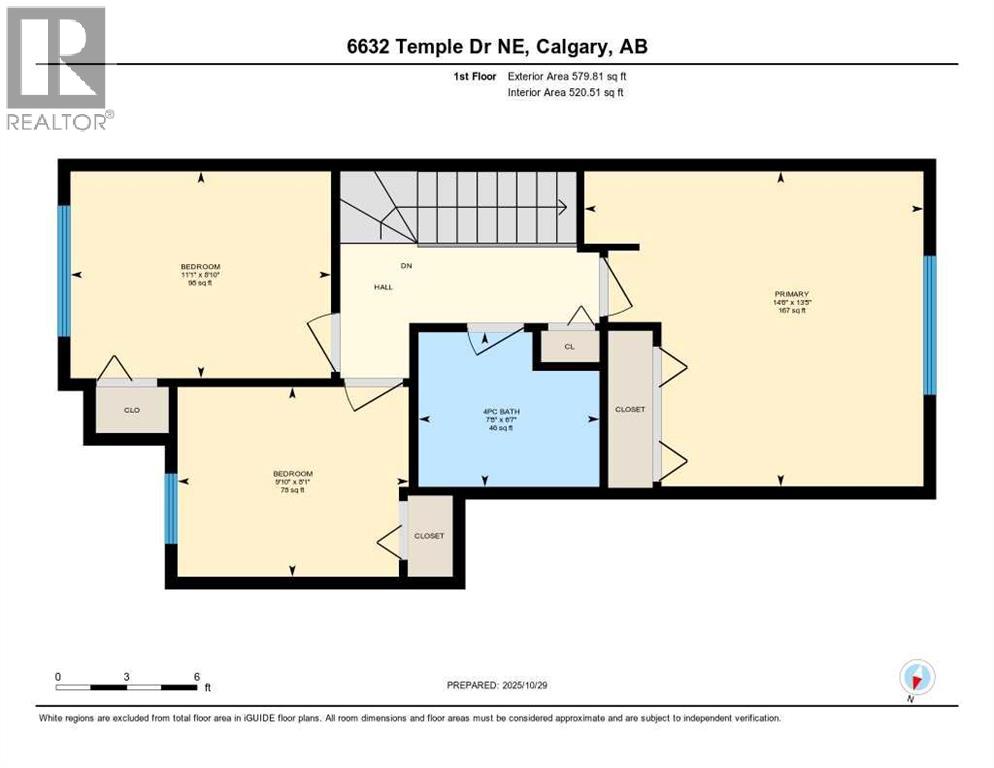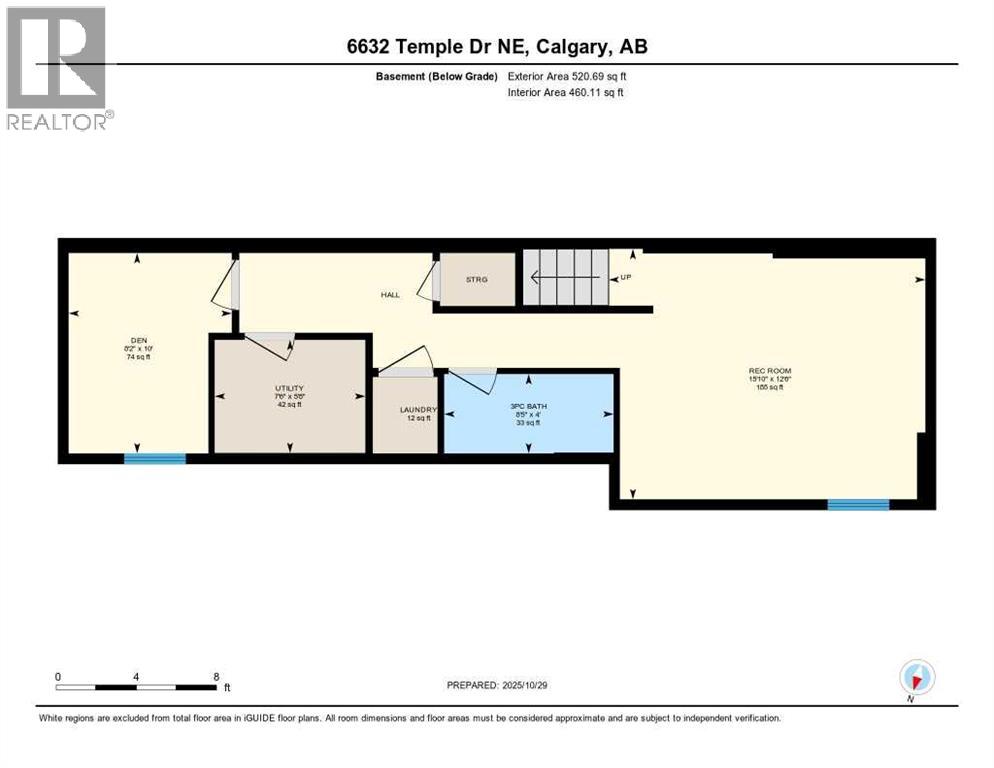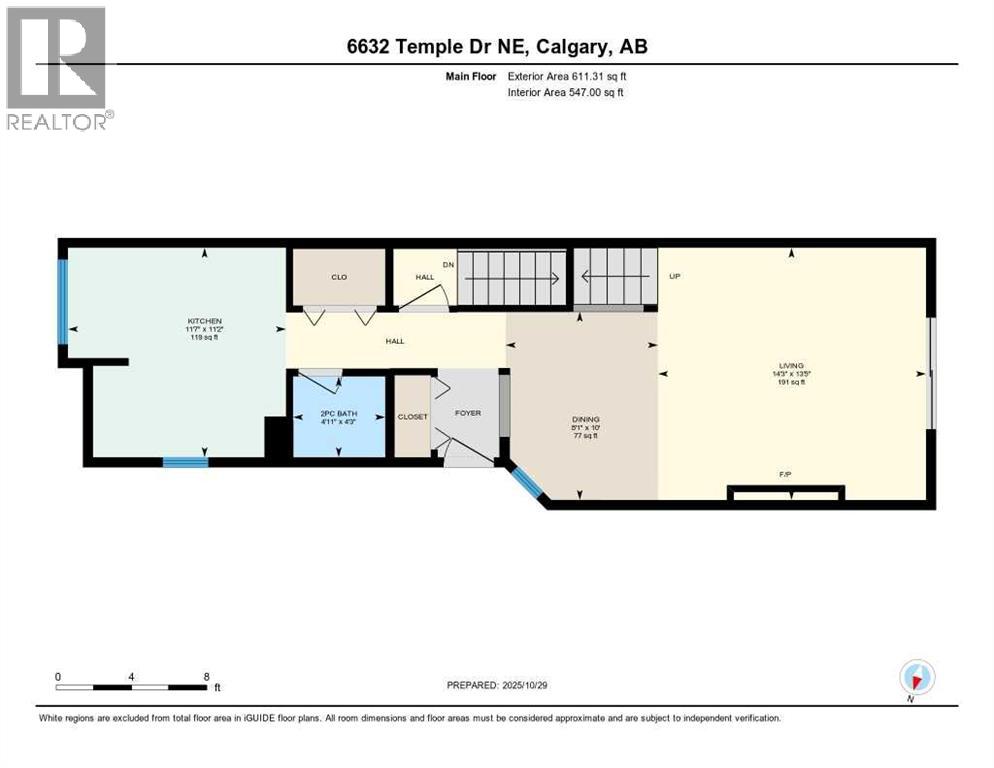3 Bedroom
3 Bathroom
1,191 ft2
Fireplace
None
Forced Air
$429,000
NO CONDO FEE TOWNHOUSE! BEAUTIFULLY RENOVATED TOP TO BOTTOM! Welcome to 6632 Temple Drive NE, a beautifully renovated 2-storey townhouse offering modern comfort and timeless charm. With 3 spacious bedrooms, 2.5 bathroom, and over 1,700 sq ft of living space, this home is perfect for families, first-time buyers, or savvy investors. Modern renovations includes: luxury vinyl plank throughout the home including the basement, tile kitchen backsplashes, quartz countertop and vanities top. Brand new kitchen cabinets, sink, faucets. Brand new washroom vanities, toilet, mirrors, bathtub. Modern lighting fixtures with decorative wooden ceilings in the living room and a cozy electric fireplace adding some warmth to your home during the cold days. Brand new doors and windows. Upstairs you will find 3 good sized bedrooms with a 4pc bathroom. The basement is fully renovated with a recreation room, a den which can be used as another guest bedroom of office, another 3pc bathroom, laundry room, and lots of storage space. You have a private backyard ideal for pets, kids or summer BBQ. Located in the heart of Temple, close to schools, parks, transit and shopping, easy access to Stoney Trail, and NO CONDO FEE, this home offers unbeatable value and a piece of mind. Book your showing now, this is a must-see! (id:57810)
Property Details
|
MLS® Number
|
A2267857 |
|
Property Type
|
Single Family |
|
Neigbourhood
|
Temple |
|
Community Name
|
Temple |
|
Amenities Near By
|
Playground, Schools |
|
Features
|
Other, No Animal Home, No Smoking Home |
|
Parking Space Total
|
2 |
|
Plan
|
8011431 |
Building
|
Bathroom Total
|
3 |
|
Bedrooms Above Ground
|
3 |
|
Bedrooms Total
|
3 |
|
Appliances
|
Washer, Refrigerator, Dishwasher, Stove, Dryer, Hood Fan |
|
Basement Development
|
Finished |
|
Basement Type
|
Full (finished) |
|
Constructed Date
|
1980 |
|
Construction Style Attachment
|
Attached |
|
Cooling Type
|
None |
|
Exterior Finish
|
Vinyl Siding |
|
Fireplace Present
|
Yes |
|
Fireplace Total
|
1 |
|
Flooring Type
|
Vinyl Plank |
|
Foundation Type
|
Poured Concrete |
|
Half Bath Total
|
1 |
|
Heating Type
|
Forced Air |
|
Stories Total
|
2 |
|
Size Interior
|
1,191 Ft2 |
|
Total Finished Area
|
1191.12 Sqft |
|
Type
|
Row / Townhouse |
Parking
Land
|
Acreage
|
No |
|
Fence Type
|
Partially Fenced |
|
Land Amenities
|
Playground, Schools |
|
Size Depth
|
38.52 M |
|
Size Frontage
|
5.5 M |
|
Size Irregular
|
209.00 |
|
Size Total
|
209 M2|0-4,050 Sqft |
|
Size Total Text
|
209 M2|0-4,050 Sqft |
|
Zoning Description
|
M-c1 D100 |
Rooms
| Level |
Type |
Length |
Width |
Dimensions |
|
Second Level |
4pc Bathroom |
|
|
6.58 Ft x 7.67 Ft |
|
Second Level |
Bedroom |
|
|
8.08 Ft x 9.83 Ft |
|
Second Level |
Bedroom |
|
|
8.83 Ft x 11.08 Ft |
|
Second Level |
Primary Bedroom |
|
|
13.42 Ft x 14.50 Ft |
|
Basement |
3pc Bathroom |
|
|
4.00 Ft x 8.42 Ft |
|
Basement |
Den |
|
|
10.00 Ft x 8.17 Ft |
|
Main Level |
2pc Bathroom |
|
|
4.25 Ft x 4.92 Ft |
https://www.realtor.ca/real-estate/29048210/6632-temple-drive-ne-calgary-temple
