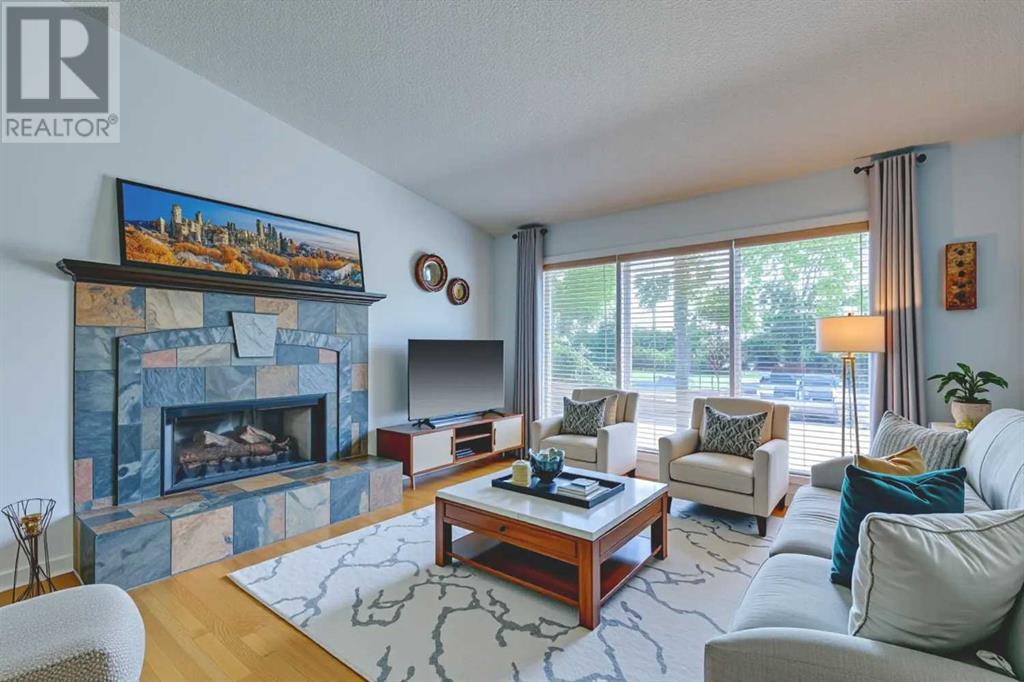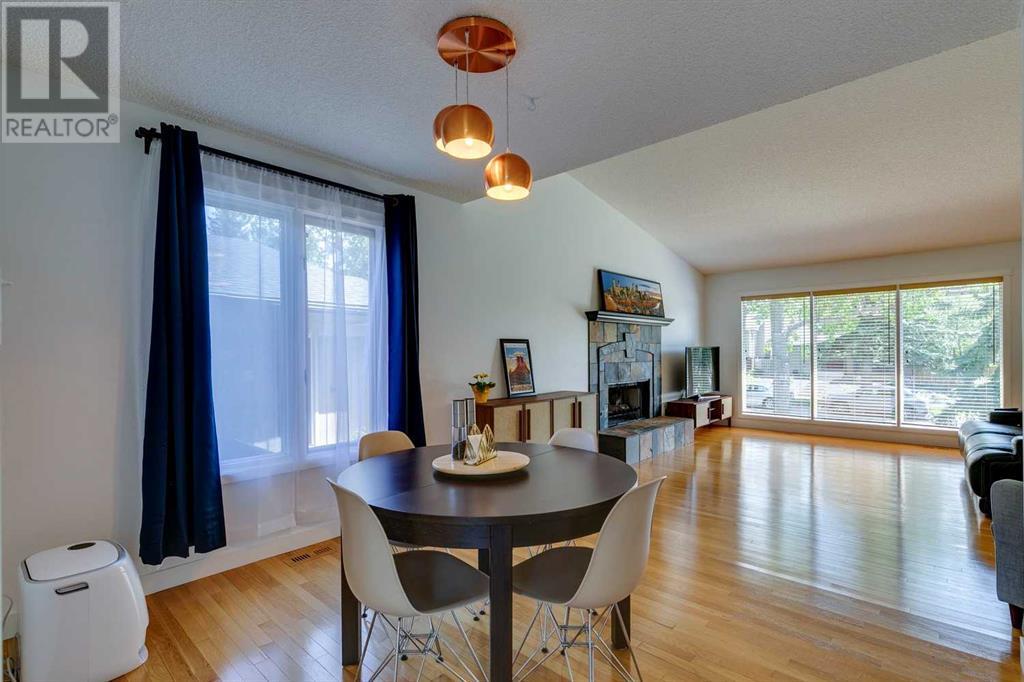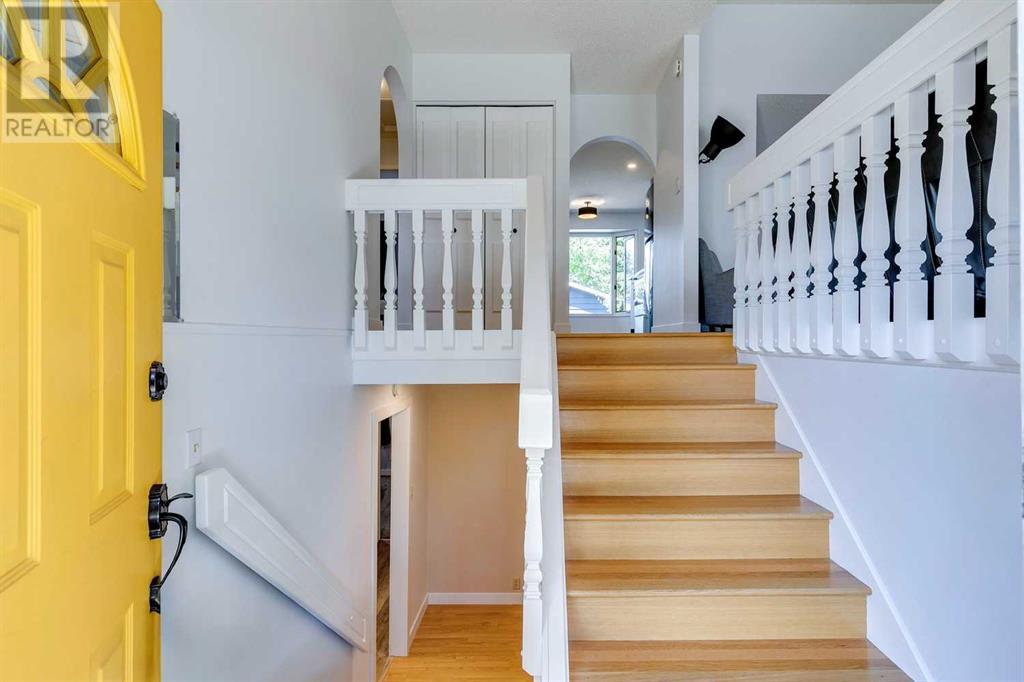4 Bedroom
3 Bathroom
1,187 ft2
Bi-Level
Fireplace
None
Forced Air
Garden Area
$729,000
This charming bi-level home is packed with highlights, including a BRAND NEW kitchen and a spacious corner lot with a HUGE backyard...plus a variety of enhancements. The open main floor features elegant OAK hardwood flooring and a cozy wood-burning fireplace with a log lighter. The spacious dining room flows into the BRAND NEW kitchen, boasting QUARTZ countertops, TILE backsplash, STAINLESS STEEL appliances, vinyl plank flooring, and soft-close cabinetry. The updated 4-piece main bath shines with vinyl plank flooring, a glass vessel sink, and a relaxing soaker tub with a TILE surround. Upstairs, you’ll find two generous bedrooms, including a master with ample closet space and an updated 3-piece ensuite featuring a stone countertop, vessel sink, TILE floor, and a stunning shower with TILE surround. The fully finished basement adds to the living space, offering a NATURAL GAS fireplace and a large family room, plus two large bedrooms and a beautifully updated 3-piece bathroom. Added convenience comes with two separate staircases...one to the front entrance and one to the back. The expansive backyard includes a generous patio and a double detached garage. Although it backs north, it enjoys abundant sunlight from the west.BONUSES INCLUDE: Newer hot water tank (2024), roof/eaves/downspouts replaced in 2021, fresh paint/trim/baseboards throughout (2024), vinyl plank flooring replaced in kitchen/main bath/ basement bath/basement hallway and laundry area (2024), furnace serviced in May 2025, newer basement carpets (2023), upgraded lighting throughout, new west side fence, and RPR with compliance. Situated in a highly desirable location, just around the corner from Coach Hill playground, surrounded by parks, walking paths and close to shopping & public transportation. A fantastic opportunity for buyer's ready to act fast. (id:57810)
Property Details
|
MLS® Number
|
A2227562 |
|
Property Type
|
Single Family |
|
Neigbourhood
|
Coach Hill |
|
Community Name
|
Coach Hill |
|
Amenities Near By
|
Playground, Schools, Shopping |
|
Features
|
No Animal Home, No Smoking Home |
|
Parking Space Total
|
2 |
|
Plan
|
7710215 |
Building
|
Bathroom Total
|
3 |
|
Bedrooms Above Ground
|
2 |
|
Bedrooms Below Ground
|
2 |
|
Bedrooms Total
|
4 |
|
Appliances
|
Washer, Refrigerator, Dishwasher, Stove, Dryer, Microwave, Hood Fan |
|
Architectural Style
|
Bi-level |
|
Basement Development
|
Finished |
|
Basement Type
|
Full (finished) |
|
Constructed Date
|
1977 |
|
Construction Style Attachment
|
Detached |
|
Cooling Type
|
None |
|
Exterior Finish
|
Wood Siding |
|
Fireplace Present
|
Yes |
|
Fireplace Total
|
2 |
|
Flooring Type
|
Carpeted, Hardwood |
|
Foundation Type
|
Poured Concrete |
|
Heating Type
|
Forced Air |
|
Stories Total
|
1 |
|
Size Interior
|
1,187 Ft2 |
|
Total Finished Area
|
1187 Sqft |
|
Type
|
House |
Parking
Land
|
Acreage
|
No |
|
Fence Type
|
Fence |
|
Land Amenities
|
Playground, Schools, Shopping |
|
Landscape Features
|
Garden Area |
|
Size Depth
|
35.72 M |
|
Size Frontage
|
11.88 M |
|
Size Irregular
|
480.00 |
|
Size Total
|
480 M2|4,051 - 7,250 Sqft |
|
Size Total Text
|
480 M2|4,051 - 7,250 Sqft |
|
Zoning Description
|
R-cg |
Rooms
| Level |
Type |
Length |
Width |
Dimensions |
|
Lower Level |
Laundry Room |
|
|
9.33 Ft x 4.75 Ft |
|
Lower Level |
Furnace |
|
|
6.00 Ft x 14.92 Ft |
|
Lower Level |
Bedroom |
|
|
10.83 Ft x 10.00 Ft |
|
Lower Level |
Bedroom |
|
|
10.83 Ft x 8.83 Ft |
|
Lower Level |
3pc Bathroom |
|
|
9.67 Ft x 5.00 Ft |
|
Main Level |
Kitchen |
|
|
8.33 Ft x 16.33 Ft |
|
Main Level |
Dining Room |
|
|
10.42 Ft x 8.83 Ft |
|
Main Level |
Living Room |
|
|
13.67 Ft x 17.67 Ft |
|
Main Level |
Family Room |
|
|
14.00 Ft x 25.00 Ft |
|
Main Level |
Other |
|
|
18.58 Ft x 27.33 Ft |
|
Main Level |
Primary Bedroom |
|
|
13.50 Ft x 11.67 Ft |
|
Main Level |
Bedroom |
|
|
11.42 Ft x 10.00 Ft |
|
Main Level |
4pc Bathroom |
|
|
5.00 Ft x 8.83 Ft |
|
Main Level |
4pc Bathroom |
|
|
5.00 Ft x 9.83 Ft |
https://www.realtor.ca/real-estate/28419812/6628-coach-hill-road-sw-calgary-coach-hill





































