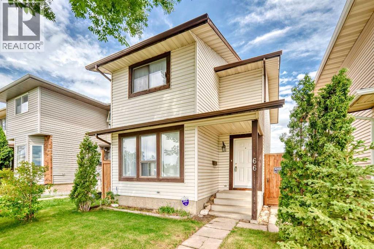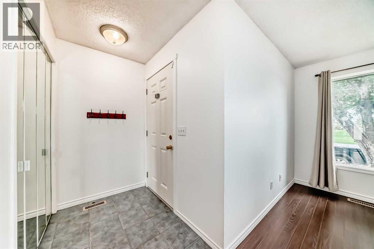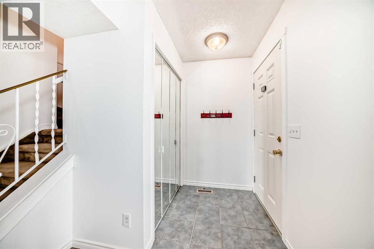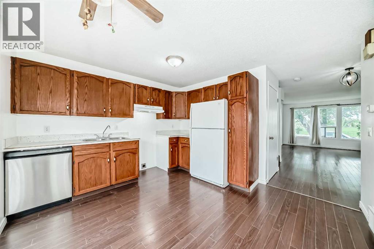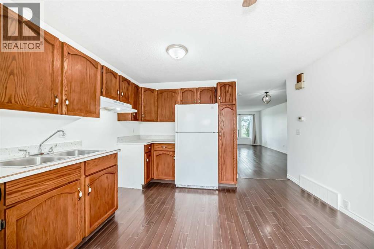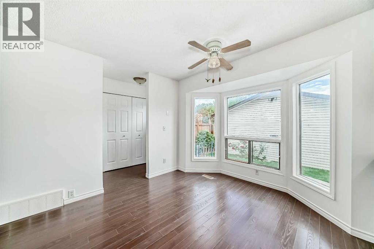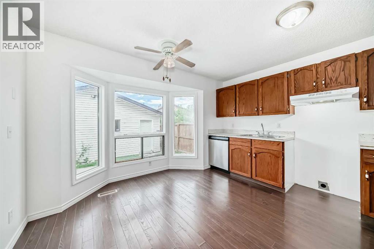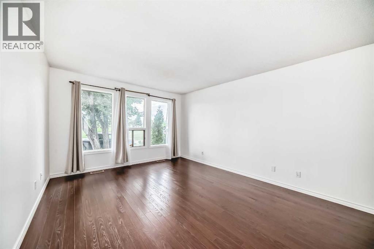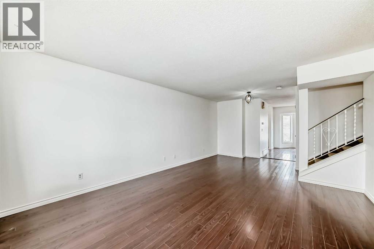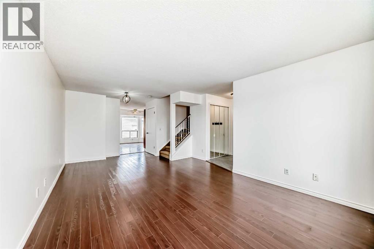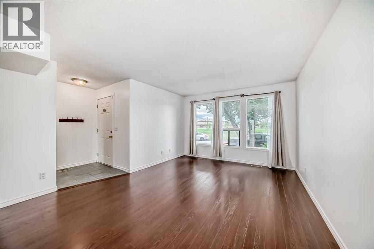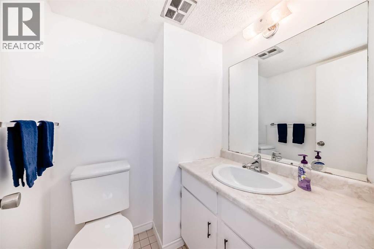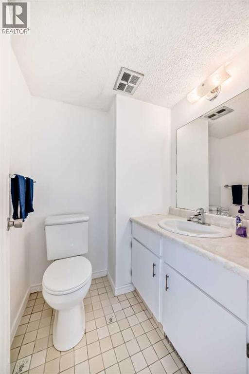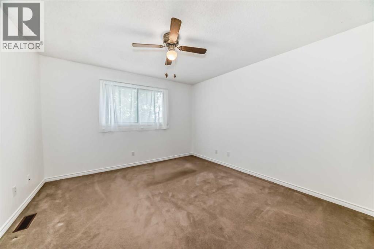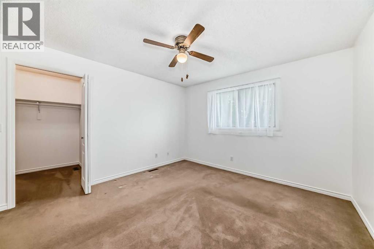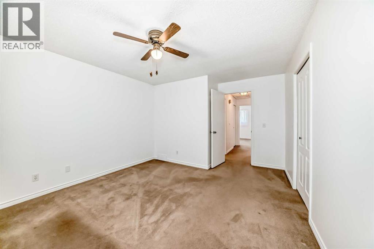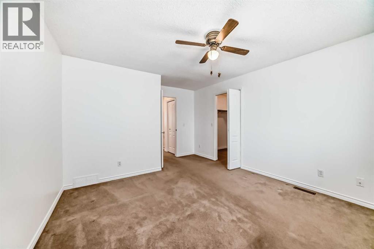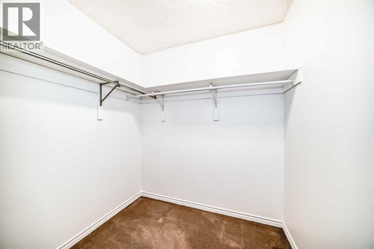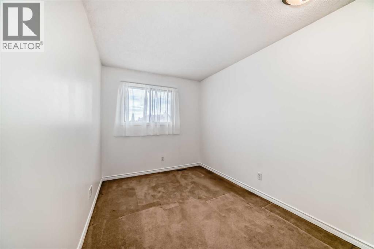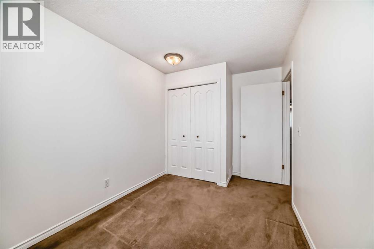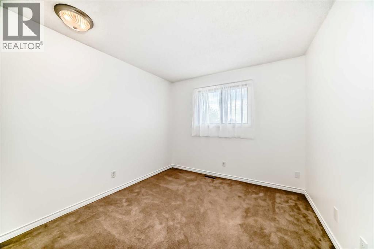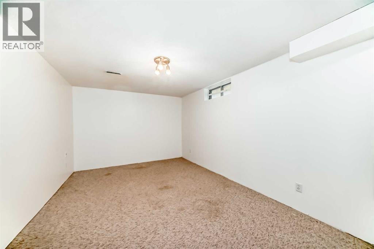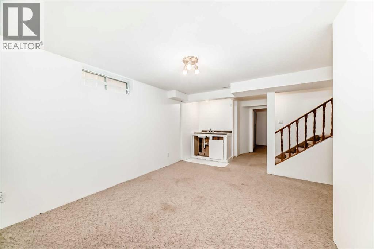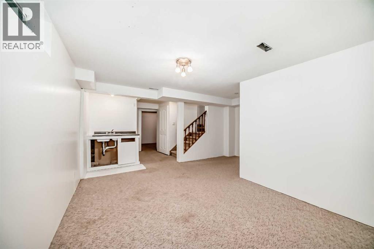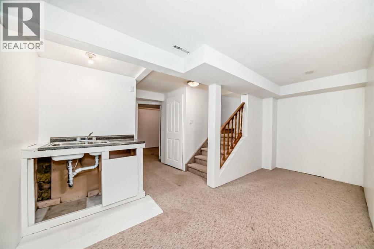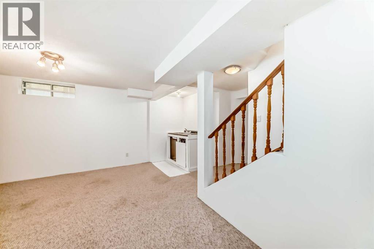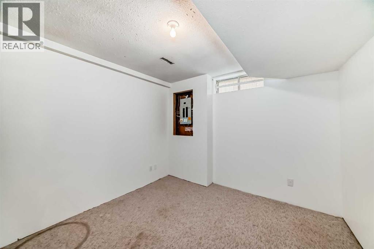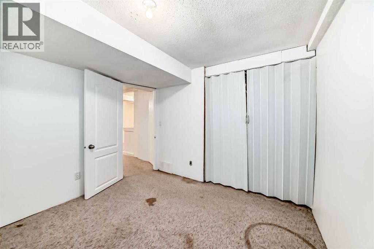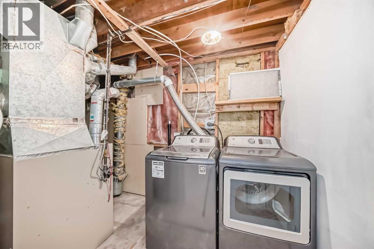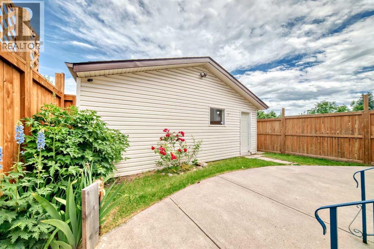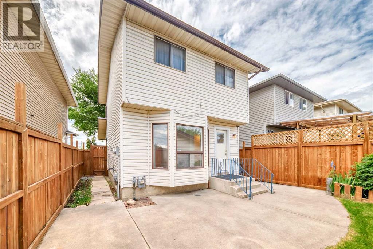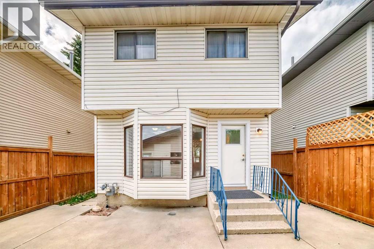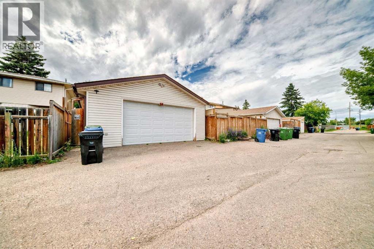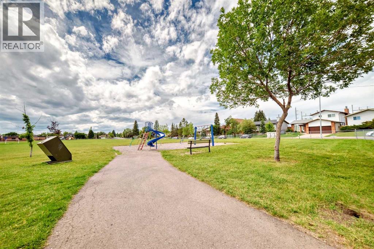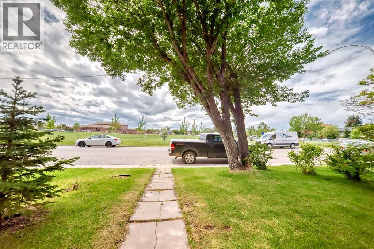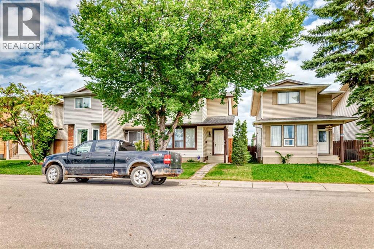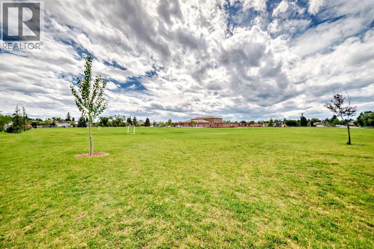3 Bedroom
2 Bathroom
1,209 ft2
None
Forced Air
Landscaped
$514,900
This bright and welcoming detached home is perfectly located directly across from a school, playground, and school bus stop – ideal for families! With quick access to 68 Street, 52nd Street, and Stoney Trail, commuting and daily errands are a breeze. Plus, you're just minutes away from nearby shopping plazas. The main floor features three spacious living areas, a dining room, a functional kitchen, and a convenient powder room. Upstairs, you'll find three comfortable bedrooms and a full bathroom – perfect for growing families. The fully finished basement includes an additional room and a cozy family room, offering even more living space. Enjoy summer BBQs on the concrete patio in the backyard, and take advantage of the oversized 24x24 double garage – ideal for extra storage or large vehicles. This home is vacant and ready for quick possession. Don’t miss out – call today to book your private viewing before it's gone! (id:57810)
Property Details
|
MLS® Number
|
A2239110 |
|
Property Type
|
Single Family |
|
Neigbourhood
|
Temple |
|
Community Name
|
Temple |
|
Amenities Near By
|
Park, Playground, Recreation Nearby, Schools, Shopping |
|
Features
|
Back Lane, No Smoking Home, Level |
|
Parking Space Total
|
2 |
|
Plan
|
8010774 |
Building
|
Bathroom Total
|
2 |
|
Bedrooms Above Ground
|
3 |
|
Bedrooms Total
|
3 |
|
Appliances
|
Washer, Refrigerator, Dishwasher, Stove, Dryer, Garage Door Opener |
|
Basement Development
|
Finished |
|
Basement Type
|
Full (finished) |
|
Constructed Date
|
1980 |
|
Construction Material
|
Poured Concrete, Wood Frame |
|
Construction Style Attachment
|
Detached |
|
Cooling Type
|
None |
|
Exterior Finish
|
Concrete, Vinyl Siding |
|
Flooring Type
|
Carpeted, Laminate, Tile |
|
Foundation Type
|
Poured Concrete |
|
Half Bath Total
|
1 |
|
Heating Fuel
|
Natural Gas |
|
Heating Type
|
Forced Air |
|
Stories Total
|
2 |
|
Size Interior
|
1,209 Ft2 |
|
Total Finished Area
|
1209 Sqft |
|
Type
|
House |
Parking
|
Detached Garage
|
2 |
|
Other
|
|
|
Oversize
|
|
Land
|
Acreage
|
No |
|
Fence Type
|
Fence |
|
Land Amenities
|
Park, Playground, Recreation Nearby, Schools, Shopping |
|
Landscape Features
|
Landscaped |
|
Size Depth
|
30.67 M |
|
Size Frontage
|
8.44 M |
|
Size Irregular
|
259.00 |
|
Size Total
|
259 M2|0-4,050 Sqft |
|
Size Total Text
|
259 M2|0-4,050 Sqft |
|
Zoning Description
|
R-cg |
Rooms
| Level |
Type |
Length |
Width |
Dimensions |
|
Second Level |
Bedroom |
|
|
9.67 Ft x 9.42 Ft |
|
Second Level |
Bedroom |
|
|
10.67 Ft x 7.92 Ft |
|
Second Level |
Primary Bedroom |
|
|
15.00 Ft x 11.75 Ft |
|
Second Level |
4pc Bathroom |
|
|
.00 Ft x .00 Ft |
|
Basement |
Den |
|
|
10.25 Ft x 9.50 Ft |
|
Basement |
Recreational, Games Room |
|
|
4.92 Ft x 41.00 Ft |
|
Main Level |
Living Room |
|
|
15.00 Ft x 11.83 Ft |
|
Main Level |
Dining Room |
|
|
7.17 Ft x 9.83 Ft |
|
Main Level |
Kitchen |
|
|
12.17 Ft x 13.08 Ft |
|
Main Level |
2pc Bathroom |
|
|
.00 Ft x .00 Ft |
https://www.realtor.ca/real-estate/28594086/66-templeby-way-ne-calgary-temple
