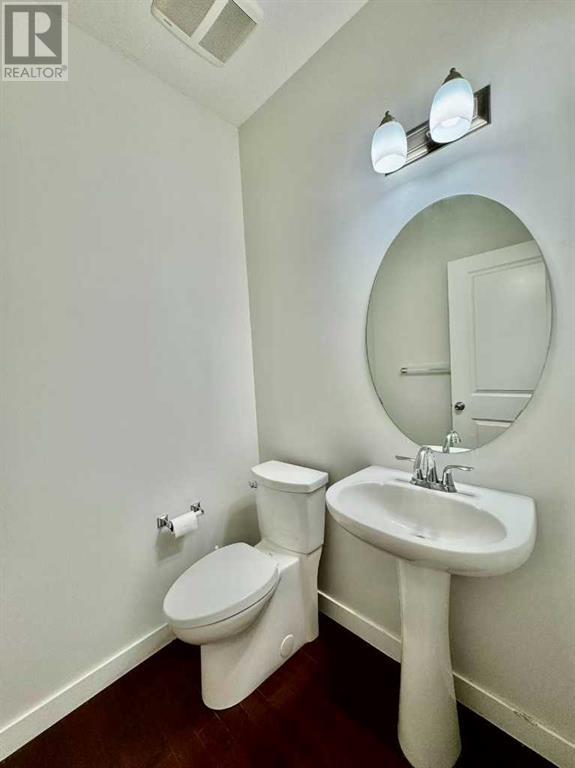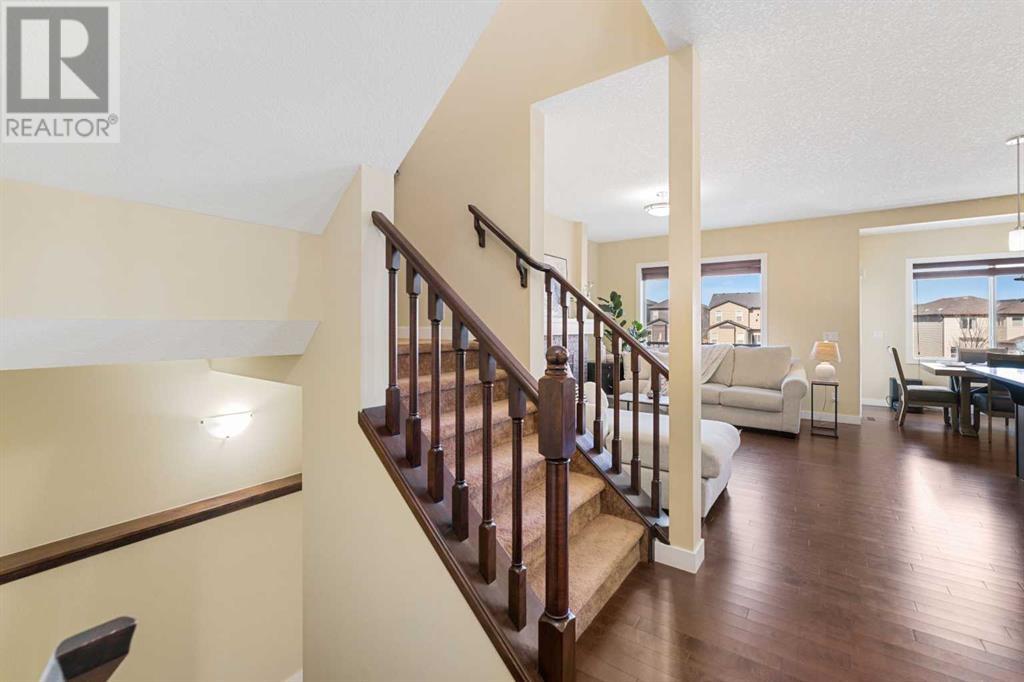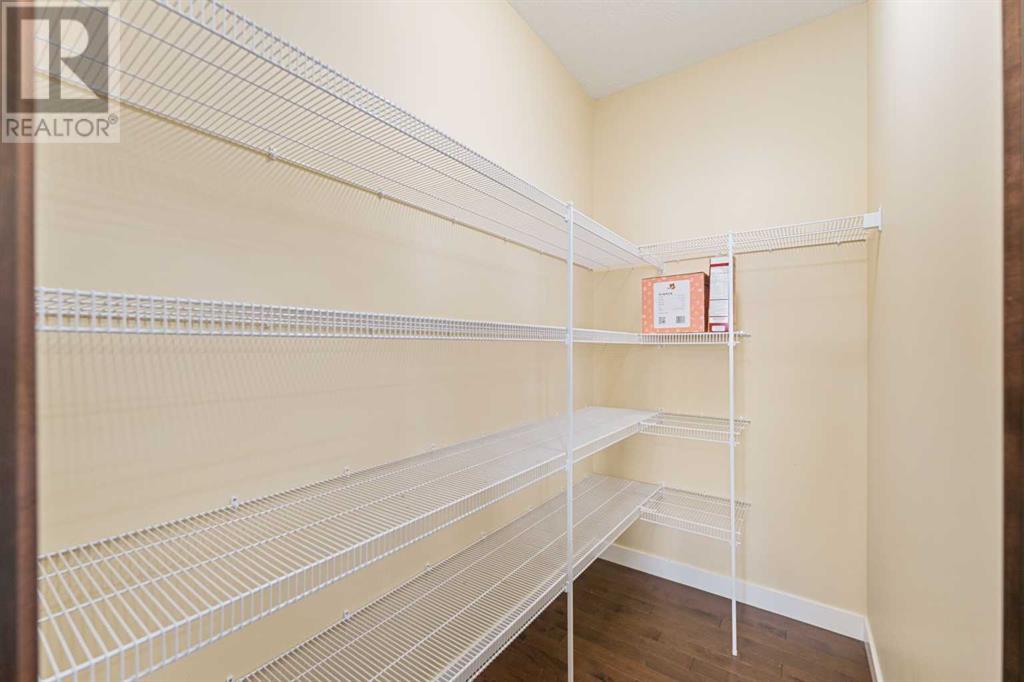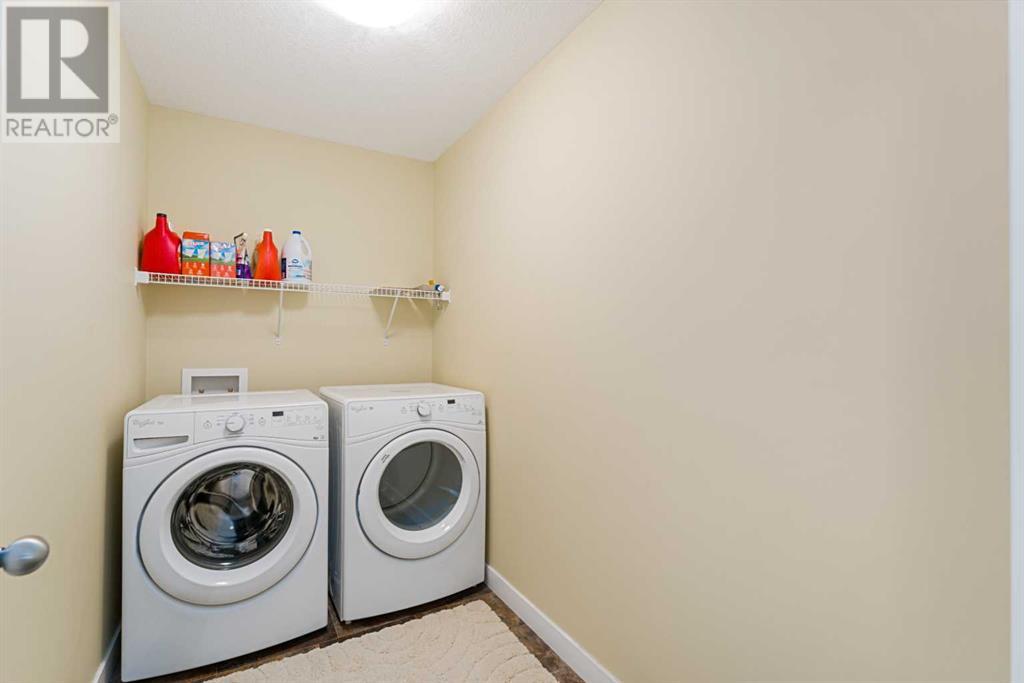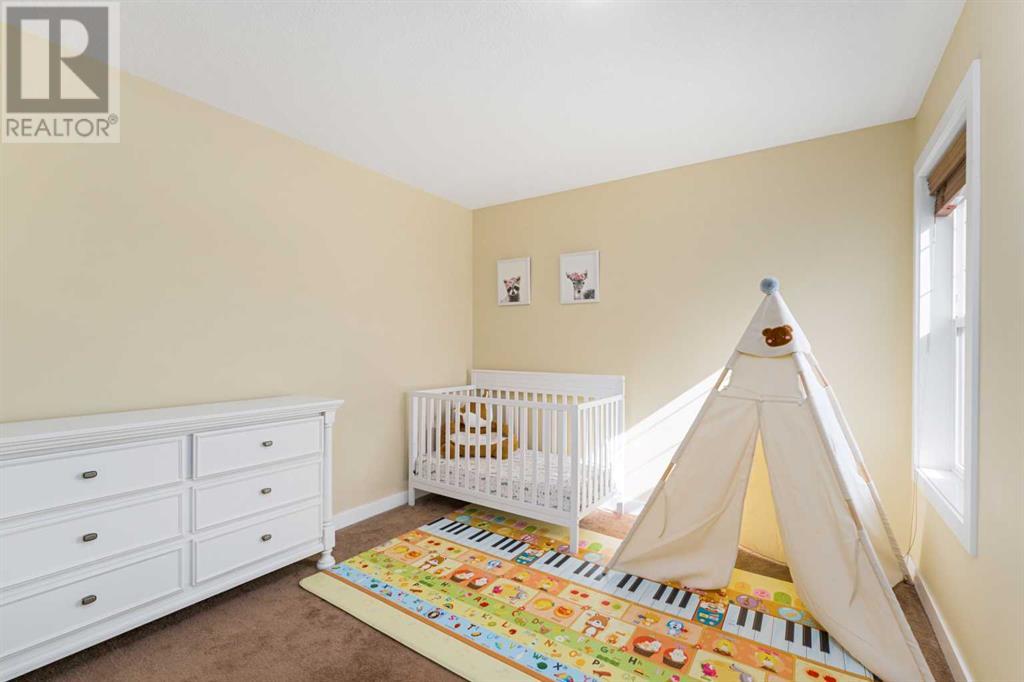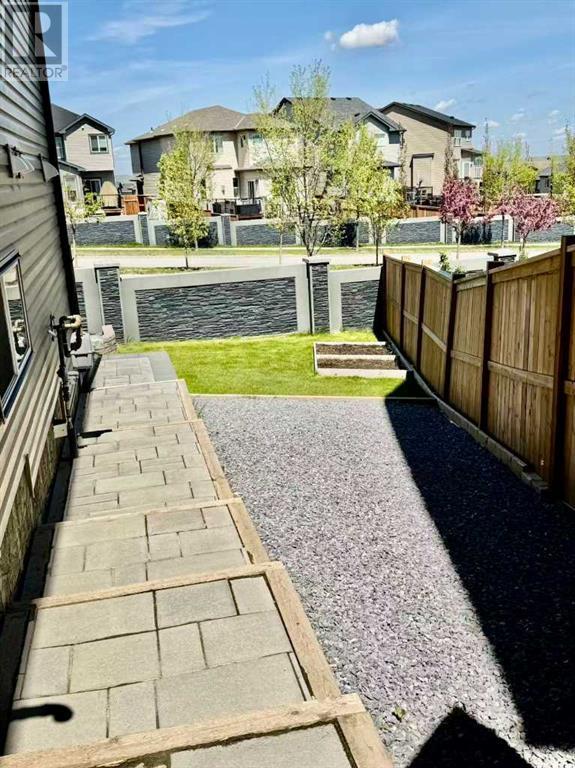3 Bedroom
3 Bathroom
1,944 ft2
Fireplace
None
Other, Forced Air
Garden Area
$744,900
Welcome to this well maintained 2-story home in the highly sought-after community of Nolan Hill, offering 1,944 sq. ft. of thoughtfully designed living space. This bright and open floor plan features 3 spacious bedrooms and 2.5 bathrooms, perfect for families or those who love to entertain. A WALKOUT BASEMENT adds incredible potential and versatility to the home. Enjoy numerous upgrades, including: professionally landscaped backyard ($35,000 value), new professionally painted walls, new carpets, enlarged double garage for extra storage and convenience, full railing staircase for a modern touch, upgraded kitchen with an enlarged island, granite countertops, and natural gas stove—ideal for home chefs, 9-foot ceilings and hardwood flooring throughout the main floor, recently replaced microwave and new roof for added peace of mind. The kitchen opens to a spacious dining nook with direct access to a well-crafted patio, ideal for enjoying the beautifully landscaped backyard. Upstairs, the large primary bedroom features a luxurious ensuite complete with separate shower, dual vanities, and a walk-in closet. The upper level also includes two additional generously sized bedrooms, a convenient laundry room, a versatile den, and a huge bonus room—perfect for a home office, playroom, or entertainment space. Located just a short drive from Shaganappi and Sarcee Trails, and close to shopping centers, schools, and recreation facilities. Call your REALTOR® today to book a private showing and experience all this exceptional home has to offer! (id:57810)
Property Details
|
MLS® Number
|
A2224368 |
|
Property Type
|
Single Family |
|
Neigbourhood
|
Nolan Hill |
|
Community Name
|
Nolan Hill |
|
Amenities Near By
|
Playground, Schools, Shopping |
|
Features
|
No Animal Home, No Smoking Home |
|
Parking Space Total
|
6 |
|
Plan
|
1510378 |
Building
|
Bathroom Total
|
3 |
|
Bedrooms Above Ground
|
3 |
|
Bedrooms Total
|
3 |
|
Appliances
|
Refrigerator, Water Softener, Cooktop - Gas, Dishwasher, Range, Microwave, Oven - Built-in, Garage Door Opener, Washer & Dryer |
|
Basement Development
|
Unfinished |
|
Basement Features
|
Walk Out |
|
Basement Type
|
Full (unfinished) |
|
Constructed Date
|
2015 |
|
Construction Material
|
Wood Frame |
|
Construction Style Attachment
|
Detached |
|
Cooling Type
|
None |
|
Exterior Finish
|
Stone, Vinyl Siding |
|
Fireplace Present
|
Yes |
|
Fireplace Total
|
1 |
|
Flooring Type
|
Carpeted, Hardwood, Tile |
|
Foundation Type
|
Poured Concrete |
|
Half Bath Total
|
1 |
|
Heating Fuel
|
Natural Gas |
|
Heating Type
|
Other, Forced Air |
|
Stories Total
|
2 |
|
Size Interior
|
1,944 Ft2 |
|
Total Finished Area
|
1944 Sqft |
|
Type
|
House |
Parking
|
Concrete
|
|
|
Attached Garage
|
2 |
|
Parking Pad
|
|
Land
|
Acreage
|
No |
|
Fence Type
|
Fence |
|
Land Amenities
|
Playground, Schools, Shopping |
|
Landscape Features
|
Garden Area |
|
Size Frontage
|
2.17 M |
|
Size Irregular
|
344.00 |
|
Size Total
|
344 M2|0-4,050 Sqft |
|
Size Total Text
|
344 M2|0-4,050 Sqft |
|
Zoning Description
|
R-g |
Rooms
| Level |
Type |
Length |
Width |
Dimensions |
|
Second Level |
Primary Bedroom |
|
|
15.00 M x 12.00 M |
|
Second Level |
Bedroom |
|
|
12.00 M x 10.00 M |
|
Second Level |
Bedroom |
|
|
12.00 M x 9.00 M |
|
Second Level |
Den |
|
|
8.00 M x 8.00 M |
|
Second Level |
Bonus Room |
|
|
12.00 M x 10.00 M |
|
Second Level |
5pc Bathroom |
|
|
10.00 M x 9.00 M |
|
Second Level |
4pc Bathroom |
|
|
9.00 M x 4.00 M |
|
Main Level |
2pc Bathroom |
|
|
5.00 M x 4.00 M |
https://www.realtor.ca/real-estate/28363574/66-nolancrest-circle-nw-calgary-nolan-hill






