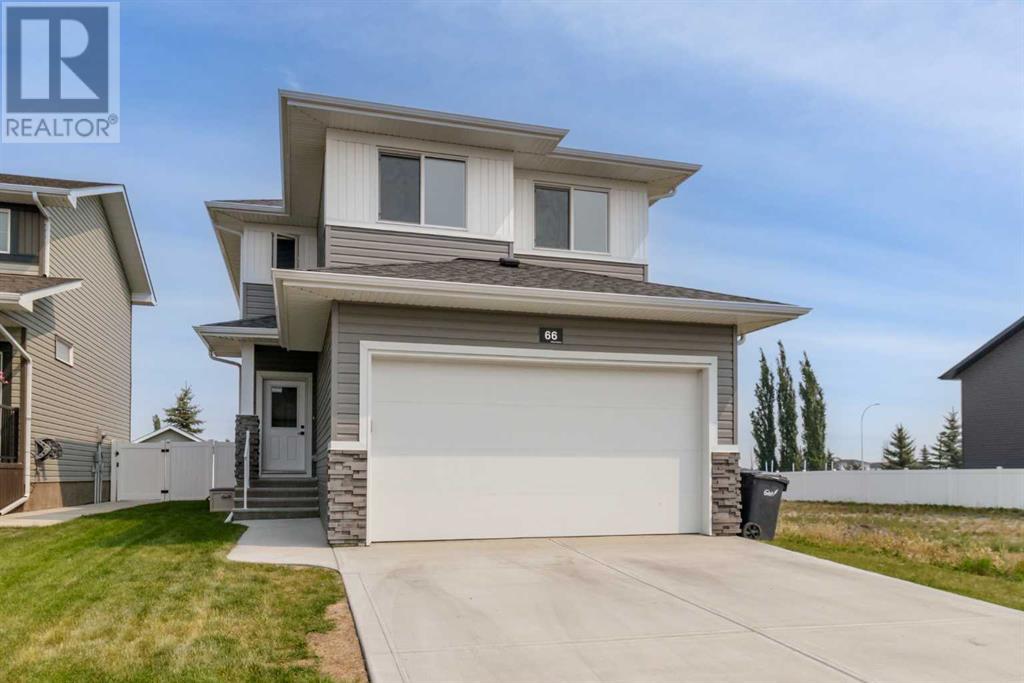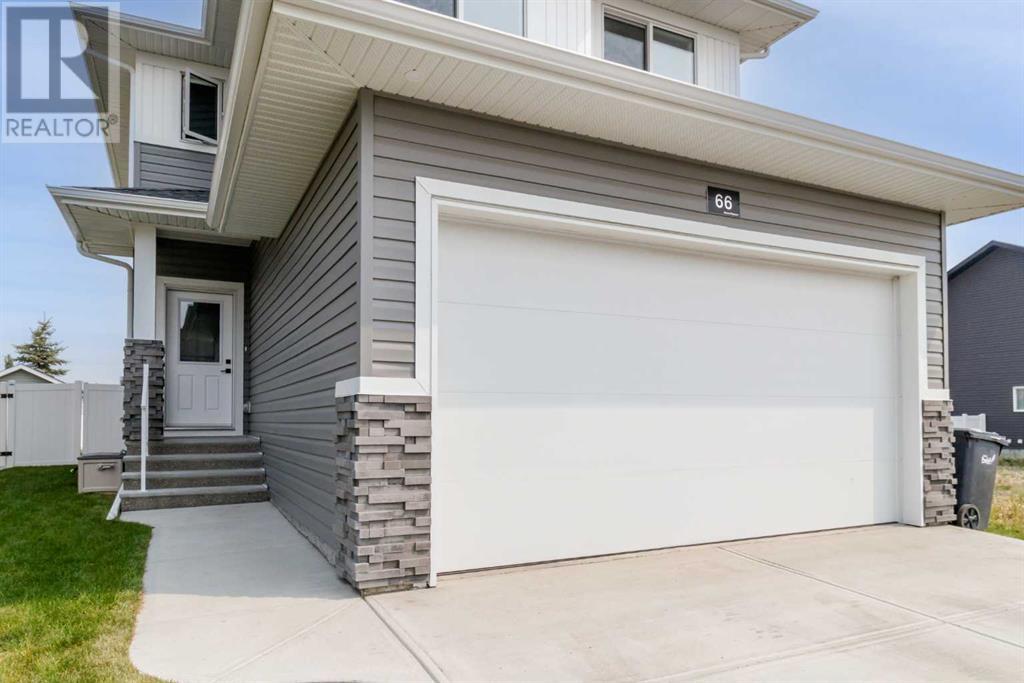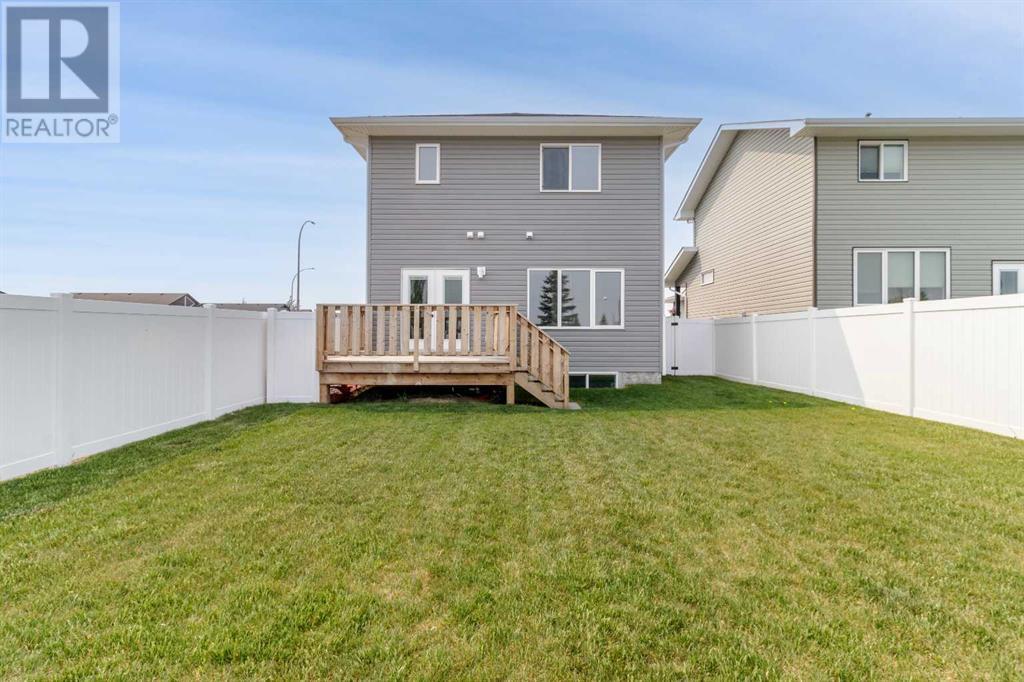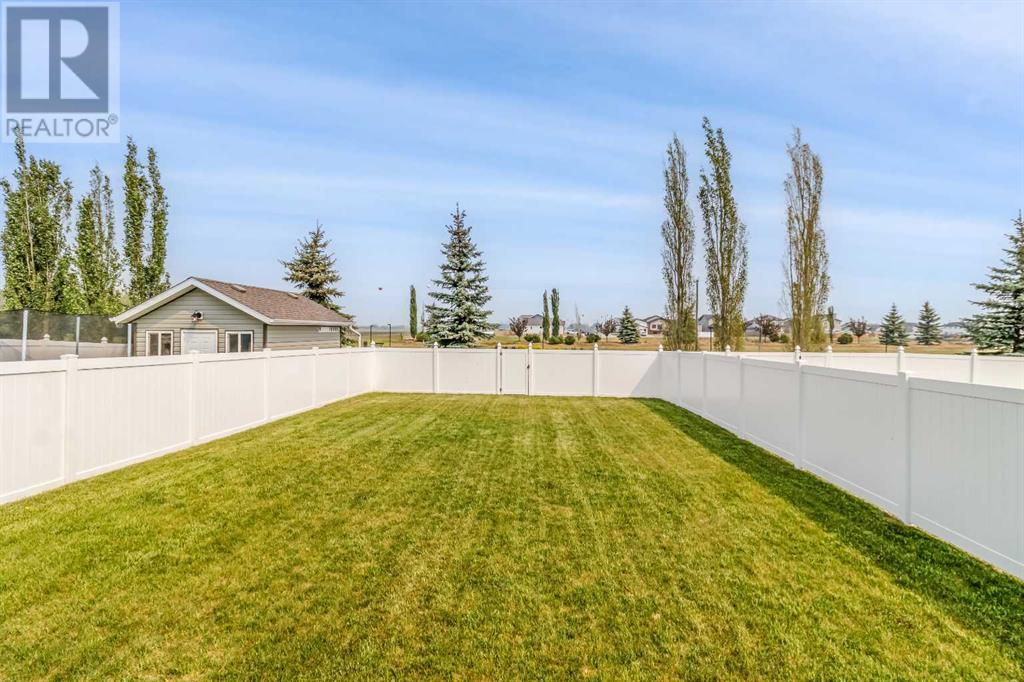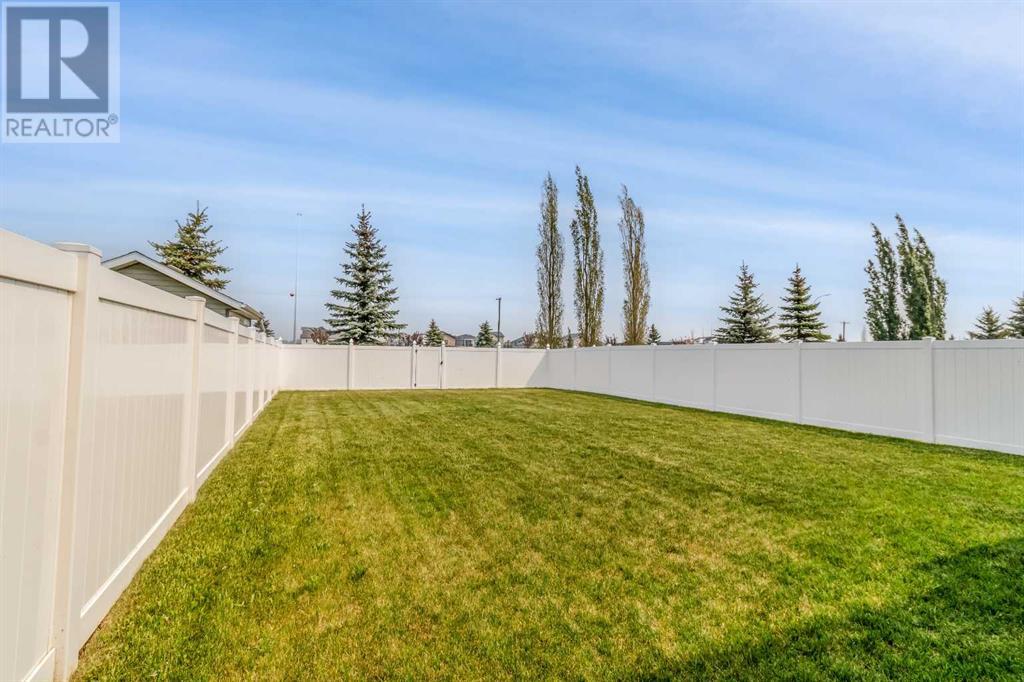4 Bedroom
4 Bathroom
1,681 ft2
Fireplace
None
Forced Air
$549,900
Stunning 2-Storey Home in Penhold – Fully Finished with 4 Beds & 3 Baths! Built by Abbey Platinum Master Built, this beautifully designed home features an open-concept main floor filled with natural light, connecting the living, dining, and kitchen areas. Upstairs offers 3 spacious bedrooms including the primary with 4pc ensuite and walk-in closet, a large bonus room, and convenient upper-floor laundry. The fully finished basement adds extra living space, 4th bedroom, rec area, or home office. Located in the heart of Penhold — a must-see! (id:57810)
Property Details
|
MLS® Number
|
A2230842 |
|
Property Type
|
Single Family |
|
Community Name
|
Hawkridge Estates |
|
Amenities Near By
|
Park, Playground, Schools, Shopping |
|
Features
|
See Remarks |
|
Parking Space Total
|
2 |
|
Plan
|
1322866 |
|
Structure
|
Deck |
Building
|
Bathroom Total
|
4 |
|
Bedrooms Above Ground
|
3 |
|
Bedrooms Below Ground
|
1 |
|
Bedrooms Total
|
4 |
|
Appliances
|
Refrigerator, Dishwasher, Range, Washer & Dryer |
|
Basement Development
|
Finished |
|
Basement Type
|
Full (finished) |
|
Constructed Date
|
2023 |
|
Construction Material
|
Wood Frame |
|
Construction Style Attachment
|
Detached |
|
Cooling Type
|
None |
|
Exterior Finish
|
Vinyl Siding |
|
Fireplace Present
|
Yes |
|
Fireplace Total
|
1 |
|
Flooring Type
|
Carpeted, Vinyl Plank |
|
Foundation Type
|
Block, Poured Concrete |
|
Heating Type
|
Forced Air |
|
Stories Total
|
2 |
|
Size Interior
|
1,681 Ft2 |
|
Total Finished Area
|
1681 Sqft |
|
Type
|
House |
Parking
Land
|
Acreage
|
No |
|
Fence Type
|
Fence |
|
Land Amenities
|
Park, Playground, Schools, Shopping |
|
Size Depth
|
43.58 M |
|
Size Frontage
|
10.97 M |
|
Size Irregular
|
5137.00 |
|
Size Total
|
5137 Sqft|4,051 - 7,250 Sqft |
|
Size Total Text
|
5137 Sqft|4,051 - 7,250 Sqft |
|
Zoning Description
|
R1c |
Rooms
| Level |
Type |
Length |
Width |
Dimensions |
|
Second Level |
3pc Bathroom |
|
|
8.25 Ft x 4.83 Ft |
|
Second Level |
4pc Bathroom |
|
|
10.08 Ft x 9.33 Ft |
|
Second Level |
Bedroom |
|
|
8.75 Ft x 11.92 Ft |
|
Second Level |
Bedroom |
|
|
8.75 Ft x 13.33 Ft |
|
Second Level |
Family Room |
|
|
15.08 Ft x 20.00 Ft |
|
Second Level |
Primary Bedroom |
|
|
13.92 Ft x 12.83 Ft |
|
Second Level |
Other |
|
|
8.67 Ft x 5.83 Ft |
|
Basement |
4pc Bathroom |
|
|
8.58 Ft x 5.42 Ft |
|
Basement |
Bedroom |
|
|
10.50 Ft x 12.25 Ft |
|
Basement |
Recreational, Games Room |
|
|
14.75 Ft x 19.92 Ft |
|
Basement |
Furnace |
|
|
13.00 Ft x 8.50 Ft |
|
Main Level |
3pc Bathroom |
|
|
4.92 Ft x 5.92 Ft |
|
Main Level |
Dining Room |
|
|
10.67 Ft x 11.83 Ft |
|
Main Level |
Kitchen |
|
|
10.67 Ft x 8.67 Ft |
|
Main Level |
Living Room |
|
|
12.25 Ft x 12.75 Ft |
https://www.realtor.ca/real-estate/28463255/66-henderson-crescent-penhold-hawkridge-estates
