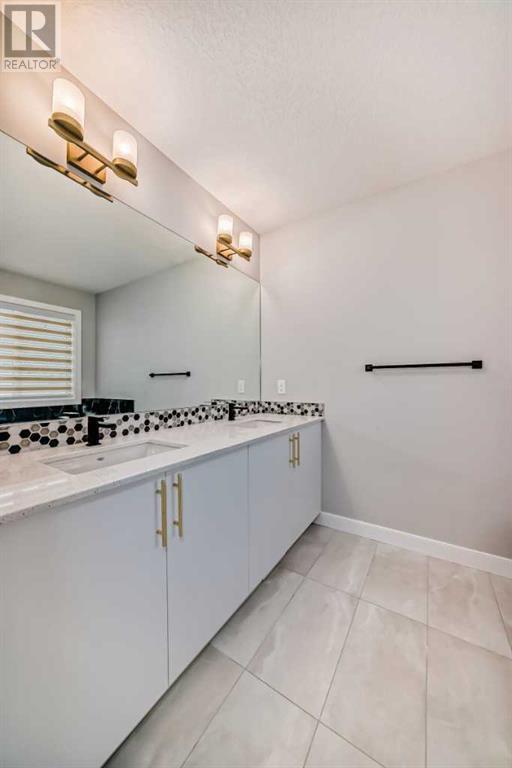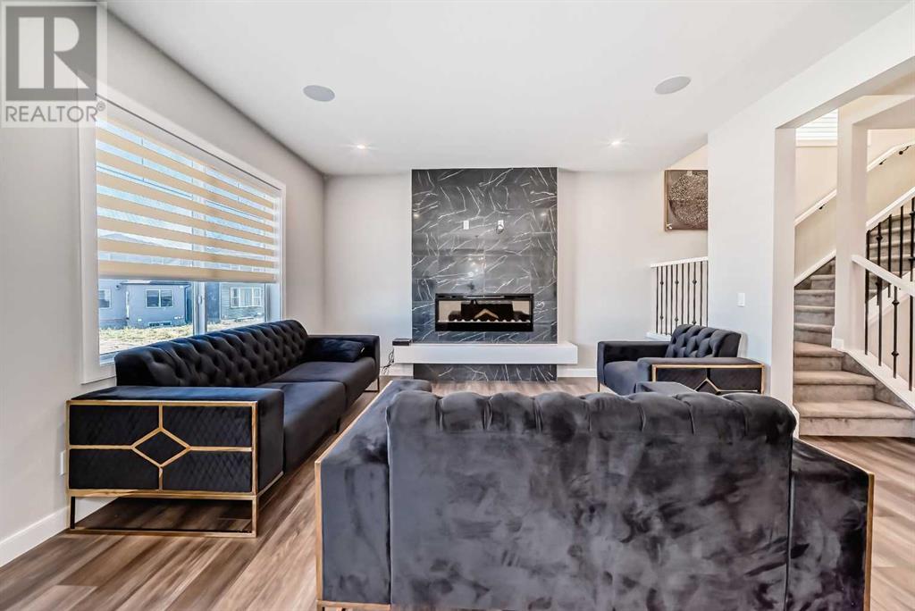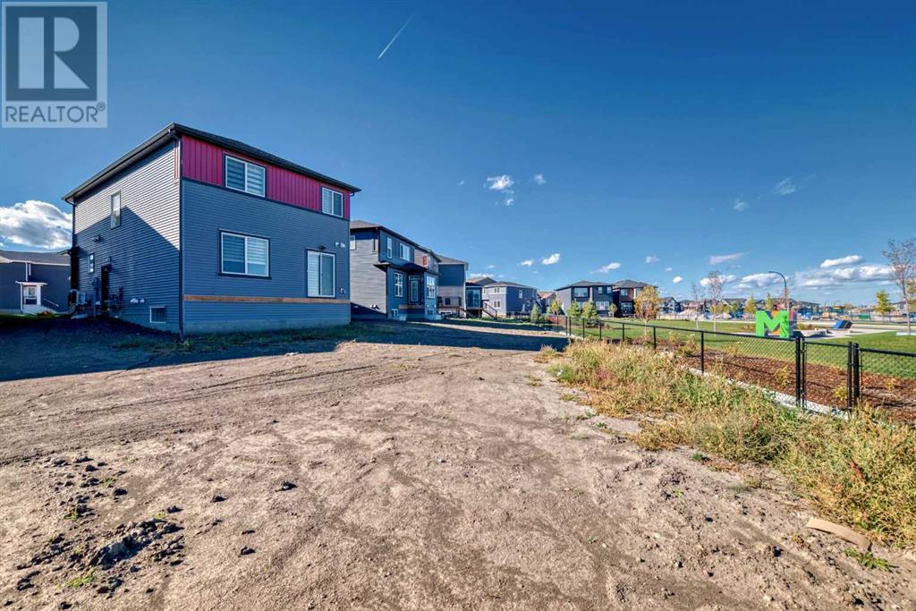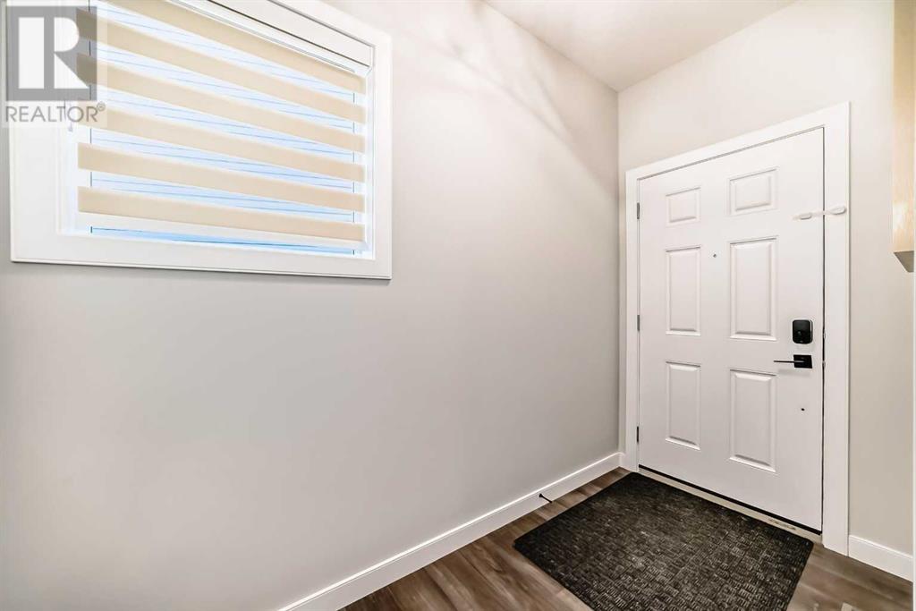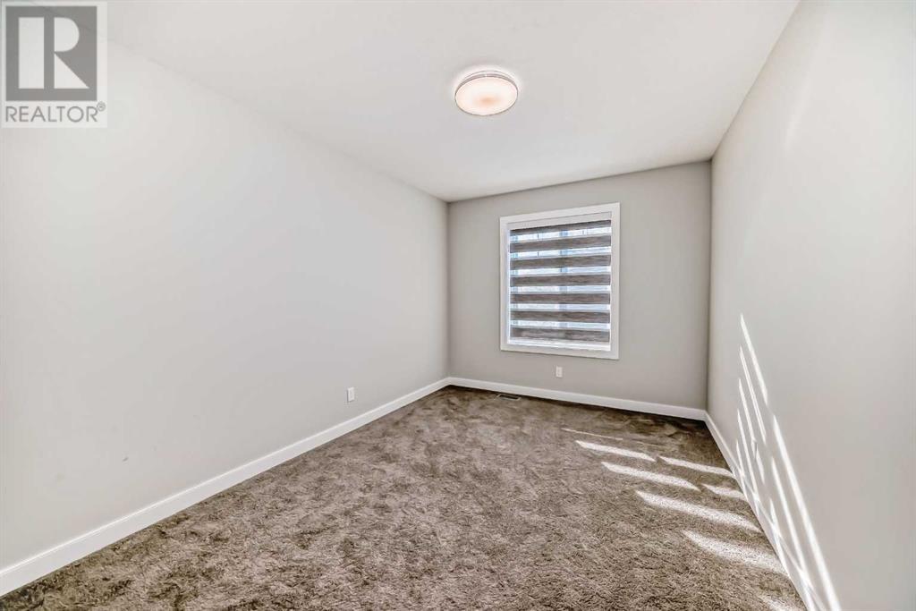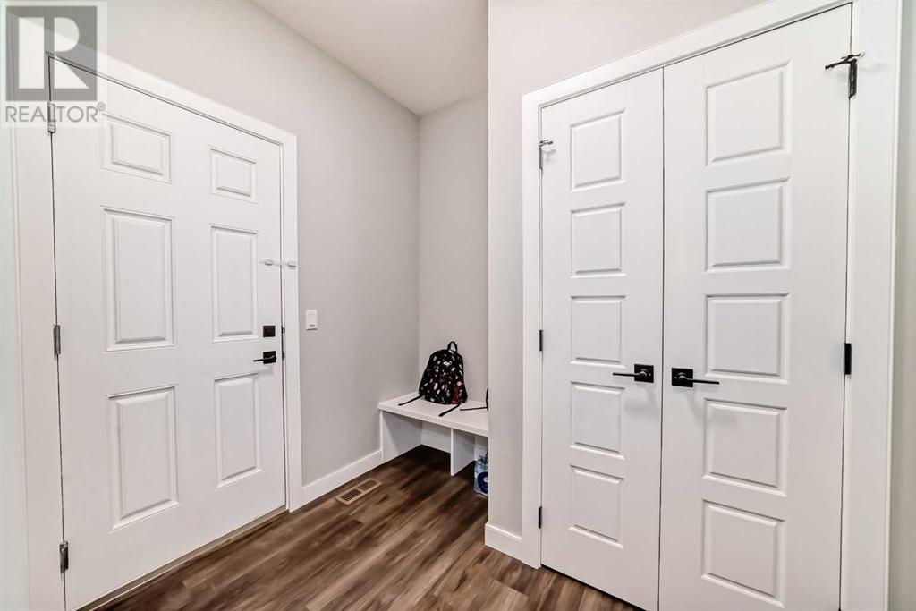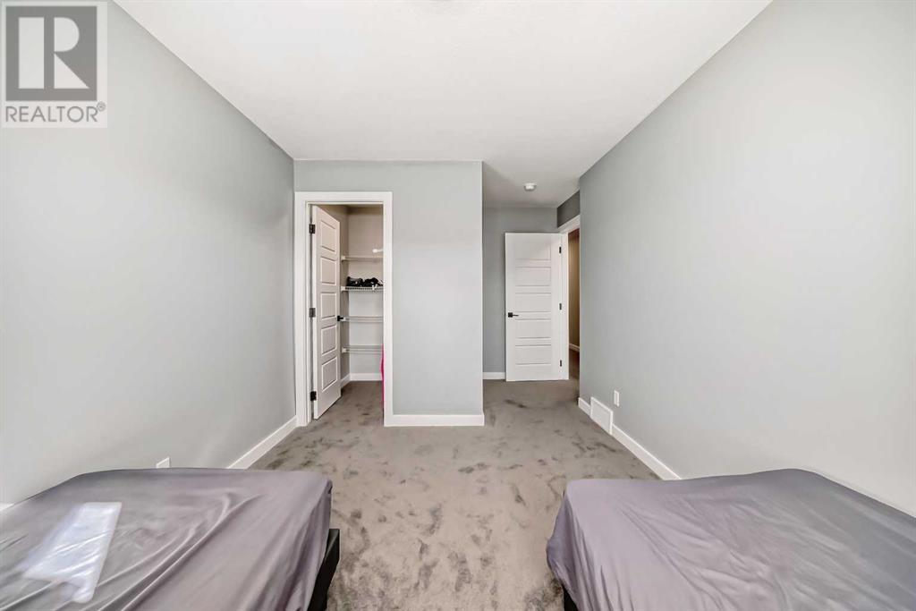6 Bedroom
3 Bathroom
2,478 ft2
Fireplace
None
Central Heating, Forced Air
$999,000
A Luxurious Oasis in Belmont SWDiscover the pinnacle of luxury living in this exquisite residence nestled within the prestigious Belmont SW community. Boasting over 3,333 square feet of meticulously designed living space, this home offers a harmonious blend of elegance and functionality.Step inside to be greeted by a main level that exudes sophistication. The inviting living room features a cozy tiled fireplace, while the extended kitchen island invites gatherings and culinary adventures. The gourmet kitchen showcases high-end stainless steel appliances and custom cabinetry, making it a chef's dream. Every detail has been thoughtfully curated to create a truly exceptional living experience.Upstairs, a spacious bonus room awaits, offering versatile space for relaxation or entertainment. Four generously sized bedrooms, providing ample accommodation for families of all sizes. The primary suite is a true sanctuary, complete with a luxurious 5-piece ensuite and a spacious walk-in closet.A fully legal basement suite adds to the property's appeal, offering separate living quarters with two bedrooms, a full bathroom, laundry facilities, and a furnace. This versatile space is ideal for rental income or multi-generational living.Outside, the pie lot backyard presents a blank canvas for your dream landscaping, offering over 600 square meters of space.This exceptional property is more than just a home; it's a lifestyle. Don't miss the opportunity to make it yours. (id:57810)
Property Details
|
MLS® Number
|
A2170621 |
|
Property Type
|
Single Family |
|
Neigbourhood
|
Belmont |
|
Community Name
|
Belmont |
|
Amenities Near By
|
Playground, Schools, Shopping |
|
Features
|
Gas Bbq Hookup |
|
Parking Space Total
|
2 |
|
Plan
|
2310431 |
|
Structure
|
Deck |
Building
|
Bathroom Total
|
3 |
|
Bedrooms Above Ground
|
4 |
|
Bedrooms Below Ground
|
2 |
|
Bedrooms Total
|
6 |
|
Appliances
|
Refrigerator, Range - Gas, Dishwasher, Oven, Oven - Built-in, Humidifier, Window Coverings, Garage Door Opener, Washer & Dryer |
|
Basement Features
|
Suite |
|
Basement Type
|
Full |
|
Constructed Date
|
2023 |
|
Construction Material
|
Poured Concrete, Wood Frame |
|
Construction Style Attachment
|
Detached |
|
Cooling Type
|
None |
|
Exterior Finish
|
Concrete, Vinyl Siding |
|
Fireplace Present
|
Yes |
|
Fireplace Total
|
1 |
|
Flooring Type
|
Carpeted, Ceramic Tile, Vinyl Plank |
|
Foundation Type
|
Poured Concrete |
|
Half Bath Total
|
1 |
|
Heating Type
|
Central Heating, Forced Air |
|
Stories Total
|
2 |
|
Size Interior
|
2,478 Ft2 |
|
Total Finished Area
|
2478.4 Sqft |
|
Type
|
House |
Parking
Land
|
Acreage
|
No |
|
Fence Type
|
Not Fenced |
|
Land Amenities
|
Playground, Schools, Shopping |
|
Size Depth
|
14.65 M |
|
Size Frontage
|
7.95 M |
|
Size Irregular
|
602.82 |
|
Size Total
|
602.82 M2|4,051 - 7,250 Sqft |
|
Size Total Text
|
602.82 M2|4,051 - 7,250 Sqft |
|
Zoning Description
|
R-g |
Rooms
| Level |
Type |
Length |
Width |
Dimensions |
|
Basement |
Other |
|
|
10.11 M x 12.11 M |
|
Basement |
Family Room |
|
|
8.60 M x 7.00 M |
|
Basement |
Bedroom |
|
|
11.40 M x 9.80 M |
|
Basement |
Bedroom |
|
|
11.40 M x 11.40 M |
|
Basement |
Laundry Room |
|
|
3.40 M x 3.80 M |
|
Basement |
Storage |
|
|
11.40 M x 7.90 M |
|
Main Level |
Den |
|
|
9.10 M x 10.50 M |
|
Main Level |
Other |
|
|
9.80 M x 4.50 M |
|
Main Level |
2pc Bathroom |
|
|
4.10 M x 4.11 M |
|
Main Level |
Other |
|
|
7.10 M x 6.11 M |
|
Main Level |
Pantry |
|
|
7.30 M x 7.20 M |
|
Main Level |
Kitchen |
|
|
9.11 M x 12.11 M |
|
Main Level |
Dining Room |
|
|
14.60 M x 9.50 M |
|
Main Level |
Living Room |
|
|
14.70 M x 11.11 M |
|
Upper Level |
Primary Bedroom |
|
|
14.70 M x 12.11 M |
|
Upper Level |
Other |
|
|
8.90 M x 9.70 M |
|
Upper Level |
5pc Bathroom |
|
|
9.50 M x 9.70 M |
|
Upper Level |
Bonus Room |
|
|
12.60 M x 12.70 M |
|
Upper Level |
Laundry Room |
|
|
5.11 M x 8.80 M |
|
Upper Level |
Bedroom |
|
|
11.80 M x 10.00 M |
|
Upper Level |
4pc Bathroom |
|
|
9.80 M x 4.11 M |
|
Upper Level |
Bedroom |
|
|
12.70 M x 9.40 M |
|
Upper Level |
Other |
|
|
4.30 M x 5.00 M |
|
Upper Level |
Bedroom |
|
|
12.70 M x 9.30 M |
|
Upper Level |
Other |
|
|
5.00 M x 5.30 M |
https://www.realtor.ca/real-estate/27501094/66-belmont-manor-sw-calgary-belmont







