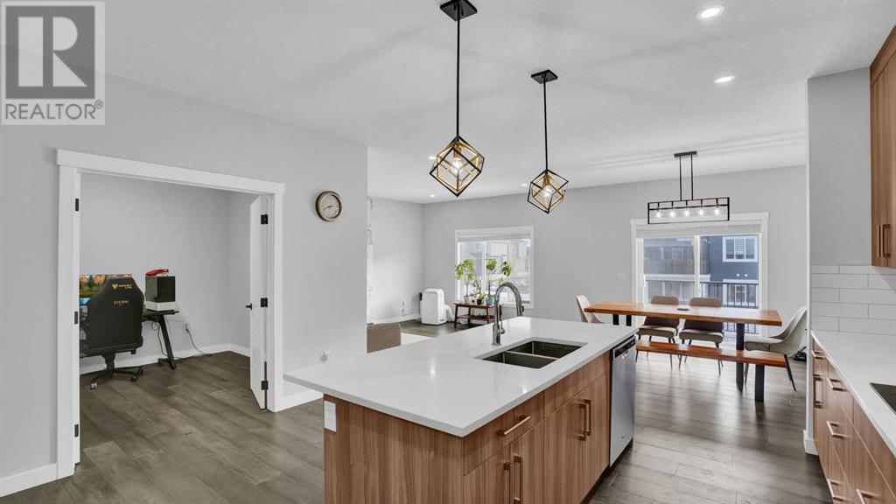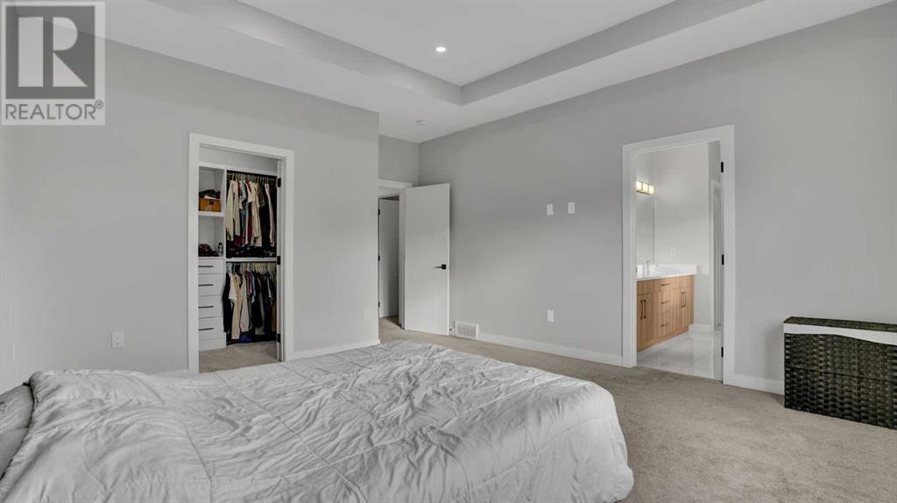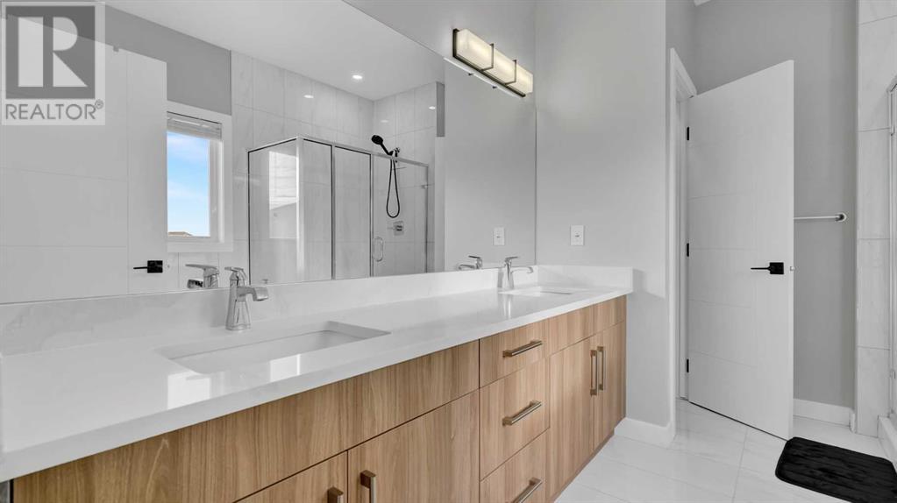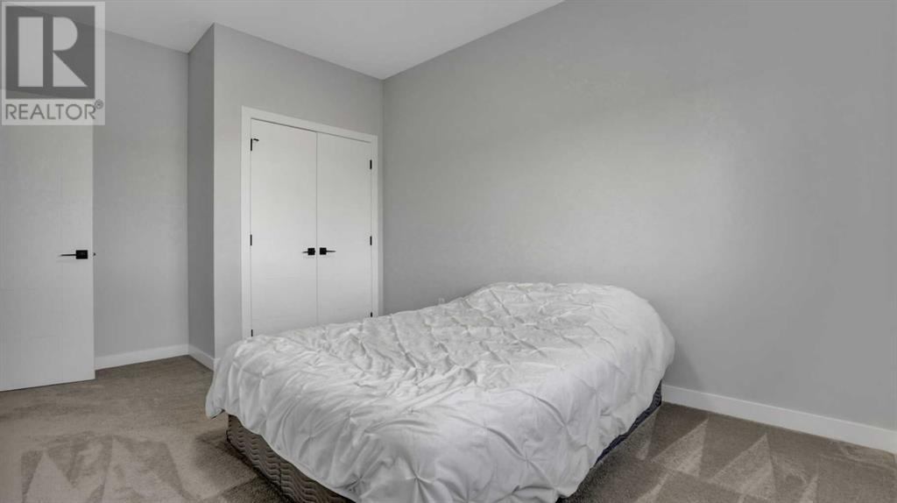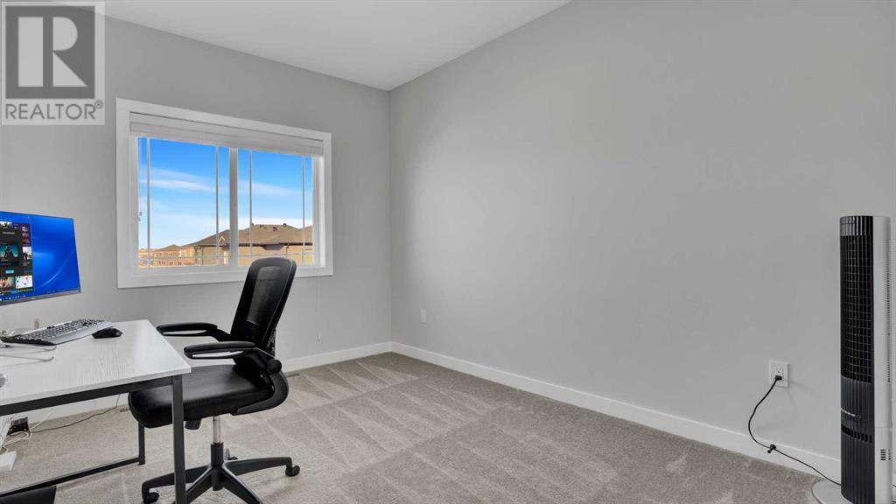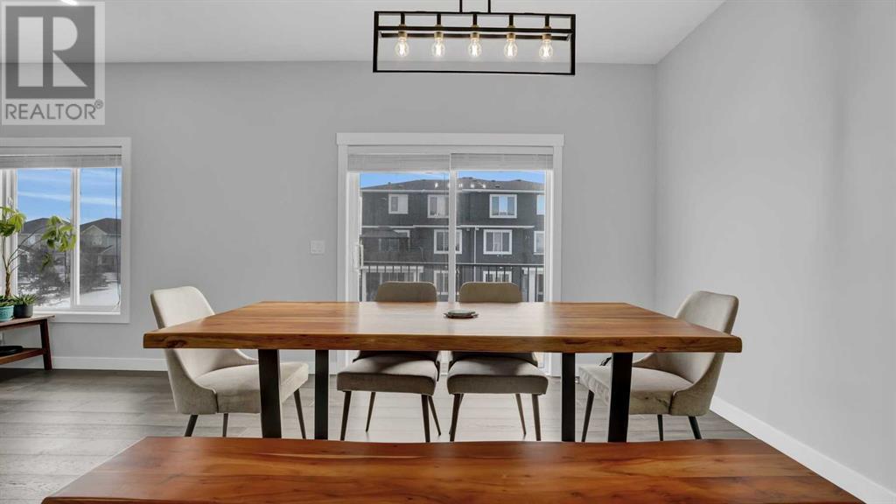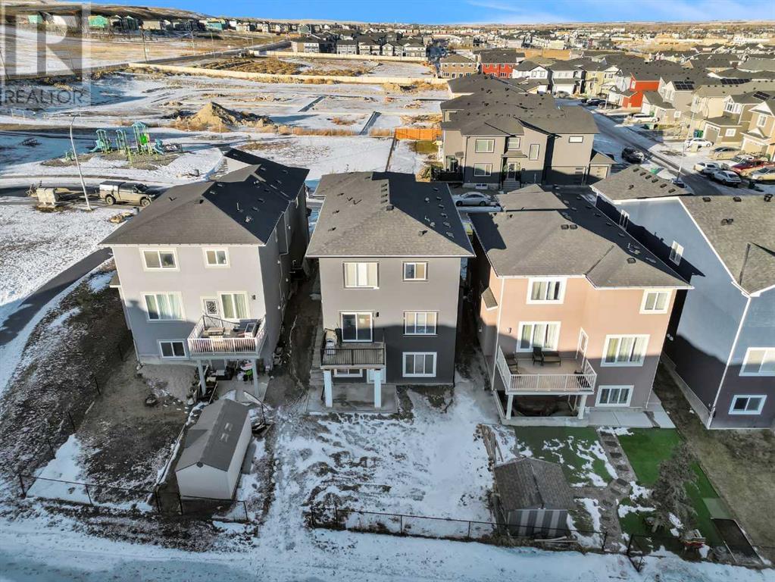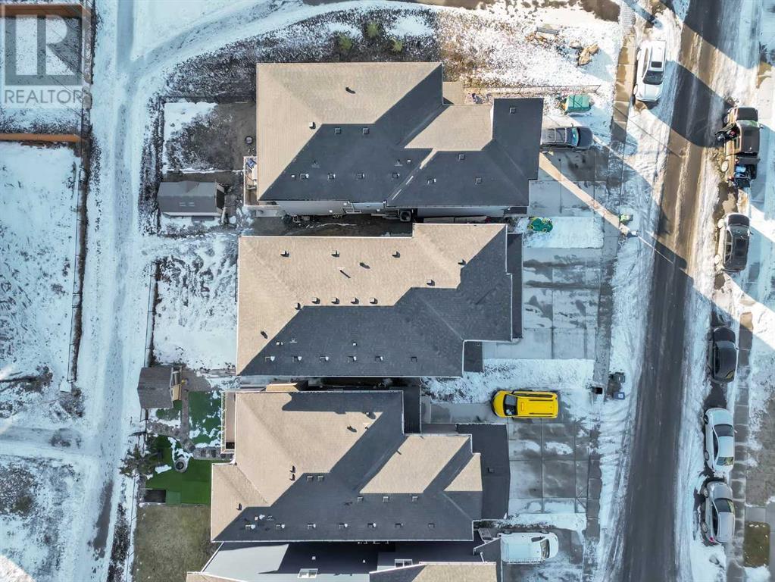66 Baysprings Gardens Sw Airdrie, Alberta T4B 5C6
$845,000
Welcome to 66 Baysprings Garden SW, Airdrie, a stunning home with a thoughtfully designed custom layout and modern features throughout. The main floor greets you with an impressive open-to-below foyer, leading to a bright and spacious open-concept living area. The chef-inspired kitchen is a standout, featuring a gas stove, built-in modern appliances, and an expansive pantry, perfect for culinary enthusiasts. The main floor also includes a well-laid-out Nook, a stylish Great Room, an Office space, and a half bathroom, all enhanced by spindle railings on the stairs and elegant chandeliers. Upstairs, you'll find 4 generously sized bedrooms, including a luxurious Master Suite designed to fit a king bed, complete with a 5-piece ensuite featuring undermount sinks and upgraded quartz countertops. A large bonus room with custom ceilings and pot lights provides extra living space, while the laundry room, complete with a wet bar sink, adds convenience. The home is ideally located directly opposite a park, with an extended driveway that accommodates three cars. It's also close to schools, playgrounds, and amenities, with quick access to Deerfoot Trail just 7 minutes away. With upgraded carpet, elegant finishes, and a family-friendly design, this home is perfect for modern living. (id:57810)
Open House
This property has open houses!
1:00 pm
Ends at:3:00 pm
Hanveer Khela will be at the open house to show the property and help with any questions.
11:00 am
Ends at:2:00 pm
Vaishali Tandon will be at the open house to show the property and help with any questions.
Property Details
| MLS® Number | A2187479 |
| Property Type | Single Family |
| Neigbourhood | Baysprings |
| Community Name | Baysprings |
| Amenities Near By | Park, Shopping |
| Features | Back Lane, French Door, Gas Bbq Hookup |
| Parking Space Total | 5 |
| Plan | 1810459 |
Building
| Bathroom Total | 3 |
| Bedrooms Above Ground | 4 |
| Bedrooms Total | 4 |
| Appliances | Washer, Refrigerator, Range - Gas, Dishwasher, Dryer, Microwave, Oven - Built-in, Hood Fan, Window Coverings |
| Basement Development | Unfinished |
| Basement Type | Full (unfinished) |
| Constructed Date | 2022 |
| Construction Material | Poured Concrete, Wood Frame |
| Construction Style Attachment | Detached |
| Cooling Type | None |
| Exterior Finish | Brick, Concrete, Stucco |
| Fireplace Present | Yes |
| Fireplace Total | 1 |
| Flooring Type | Tile, Vinyl |
| Foundation Type | Poured Concrete |
| Half Bath Total | 1 |
| Heating Type | Forced Air |
| Stories Total | 2 |
| Size Interior | 2,422 Ft2 |
| Total Finished Area | 2421.88 Sqft |
| Type | House |
Parking
| Attached Garage | 2 |
Land
| Acreage | No |
| Fence Type | Not Fenced |
| Land Amenities | Park, Shopping |
| Size Depth | 35.11 M |
| Size Frontage | 11.12 M |
| Size Irregular | 4198.00 |
| Size Total | 4198 Sqft|4,051 - 7,250 Sqft |
| Size Total Text | 4198 Sqft|4,051 - 7,250 Sqft |
| Zoning Description | R1 |
Rooms
| Level | Type | Length | Width | Dimensions |
|---|---|---|---|---|
| Second Level | Primary Bedroom | 5.01 M x 4.18 M | ||
| Second Level | 5pc Bathroom | 3.47 M x 2.55 M | ||
| Second Level | Other | 1.25 M x .96 M | ||
| Second Level | Bedroom | 3.48 M x 2.88 M | ||
| Second Level | Bedroom | 3.76 M x 2.67 M | ||
| Second Level | Bedroom | 4.35 M x 3.37 M | ||
| Second Level | 3pc Bathroom | 3.48 M x 1.33 M | ||
| Second Level | Hall | 2.73 M x 1.12 M | ||
| Second Level | Other | 2.97 M x 1.37 M | ||
| Second Level | Laundry Room | 2.97 M x 1.90 M | ||
| Second Level | Family Room | 4.89 M x 4.72 M | ||
| Main Level | Living Room | 4.36 M x 4.22 M | ||
| Main Level | Dining Room | 3.53 M x 3.51 M | ||
| Main Level | Office | 3.32 M x 2.97 M | ||
| Main Level | Kitchen | 4.74 M x 4.71 M | ||
| Main Level | Hall | 1.95 M x 1.49 M | ||
| Main Level | 2pc Bathroom | 1.60 M x 1.46 M | ||
| Main Level | Pantry | 1.77 M x 1.68 M | ||
| Main Level | Hall | 2.51 M x 2.11 M | ||
| Main Level | Foyer | 4.43 M x 2.15 M |
https://www.realtor.ca/real-estate/27813672/66-baysprings-gardens-sw-airdrie-baysprings
Contact Us
Contact us for more information


















