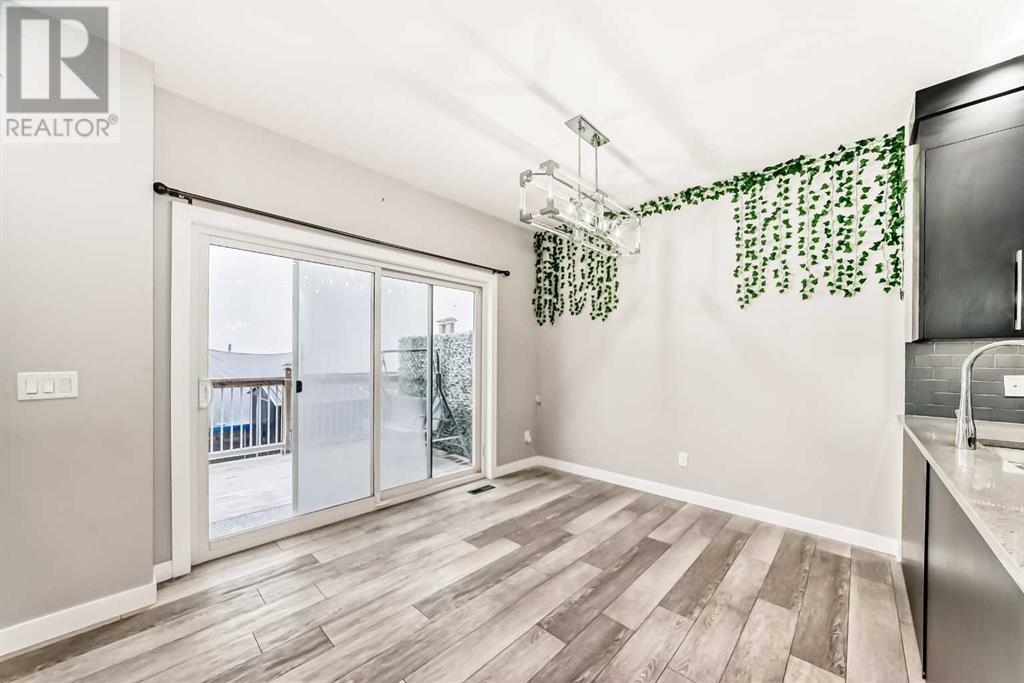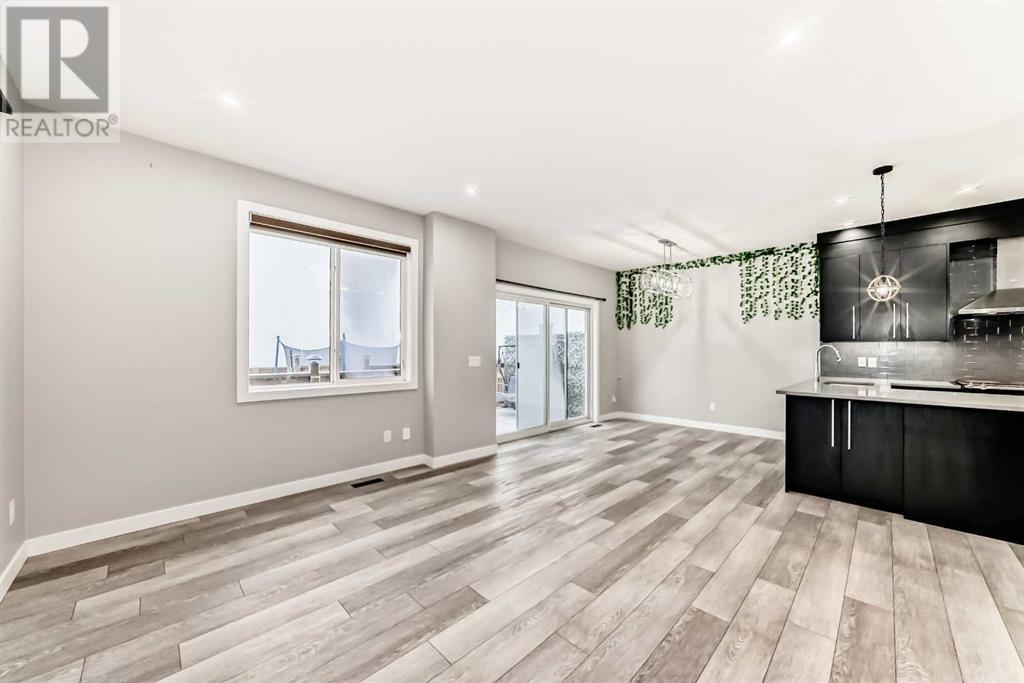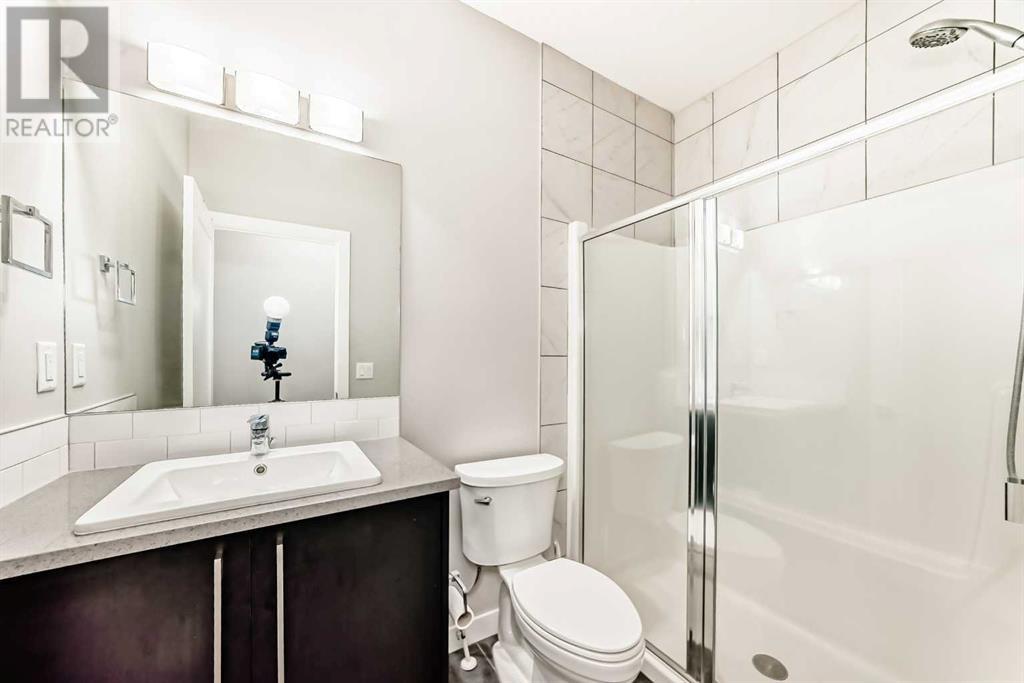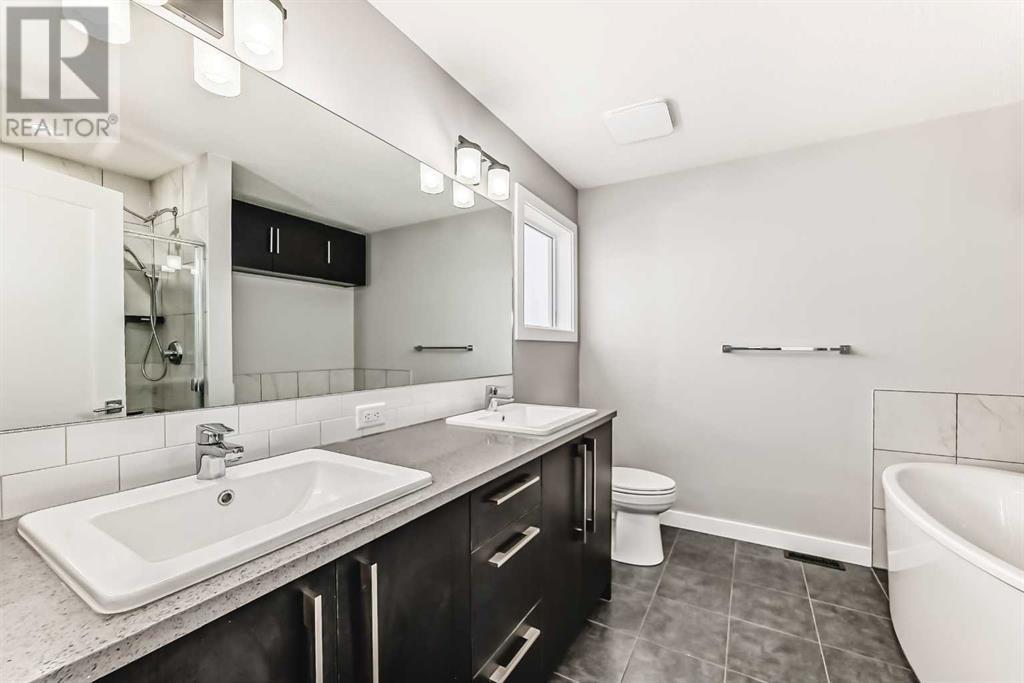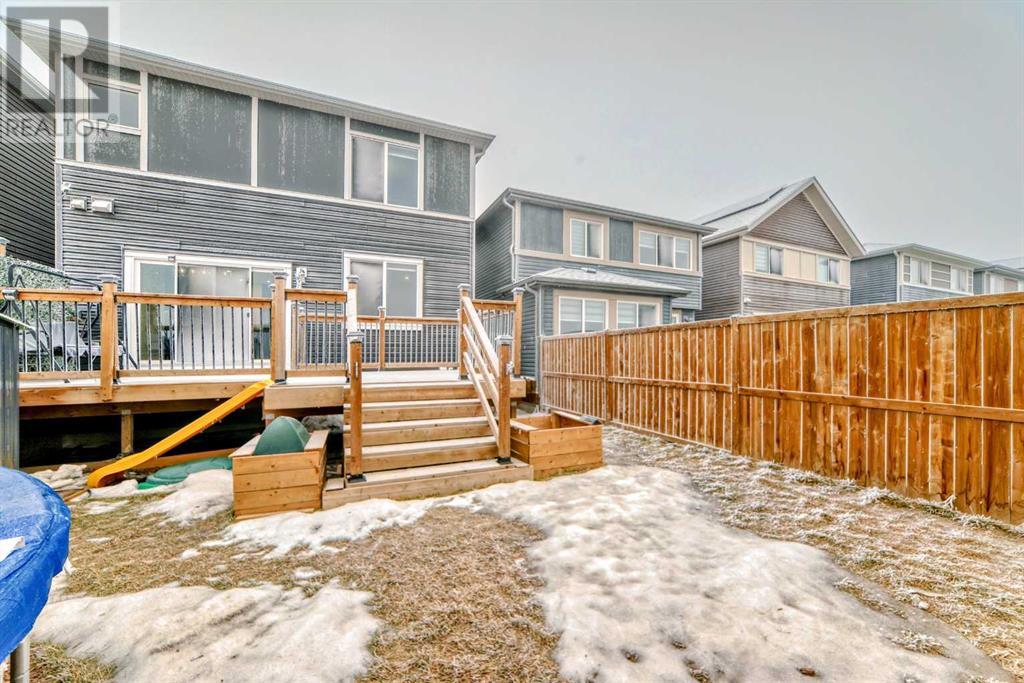6 Bedroom
4 Bathroom
2,027 ft2
None
Central Heating
$829,999
Welcome to this beautiful two-story front-drive home with a LEGAL BASEMENT, located in the highly sought-after North East community of CORNERSTONE. Boasting modern features and thoughtful upgrades, this home is perfect for those seeking both style and convenience. Ideally situated near major amenities and with easy access to Stoney Trail, it offers the perfect blend of comfort and practicality.The main floor is designed with an incredibly functional layout, featuring an open-concept living space. The elegant kitchen is equipped with a central island, beautiful cabinetry, stainless steel appliances, and abundant storage. Additionally, the main floor includes a bedroom and a full bath, making it ideal for guests or extended family.Upstairs, you'll find three generously sized bedrooms and a bonus room. The primary bedroom includes a luxurious 5-piece ensuite and a walk-in closet. The upper floor also features another full bathroom, two spacious bedrooms with walk-in closets, and a dedicated laundry area for added convenience.The LEGAL basement offers a side entrance and includes two large bedrooms, a den, and a beautifully designed, practical kitchen. Currently rented on a month-to-month basis, the basement provides both functional living space and the potential for rental income. (id:57810)
Property Details
|
MLS® Number
|
A2193512 |
|
Property Type
|
Single Family |
|
Neigbourhood
|
Cornerstone |
|
Community Name
|
Cornerstone |
|
Amenities Near By
|
Park, Playground, Schools, Shopping |
|
Features
|
No Animal Home, No Smoking Home |
|
Parking Space Total
|
4 |
|
Plan
|
2211041 |
|
Structure
|
Deck |
Building
|
Bathroom Total
|
4 |
|
Bedrooms Above Ground
|
4 |
|
Bedrooms Below Ground
|
2 |
|
Bedrooms Total
|
6 |
|
Appliances
|
Range - Gas, Range - Electric, Dishwasher, Microwave, Hood Fan, See Remarks, Window Coverings, Washer & Dryer |
|
Basement Features
|
Separate Entrance, Walk-up, Suite |
|
Basement Type
|
Full |
|
Constructed Date
|
2022 |
|
Construction Style Attachment
|
Detached |
|
Cooling Type
|
None |
|
Exterior Finish
|
Vinyl Siding |
|
Flooring Type
|
Carpeted, Hardwood, Vinyl Plank |
|
Foundation Type
|
Poured Concrete |
|
Heating Type
|
Central Heating |
|
Stories Total
|
2 |
|
Size Interior
|
2,027 Ft2 |
|
Total Finished Area
|
2027.2 Sqft |
|
Type
|
House |
Parking
Land
|
Acreage
|
No |
|
Fence Type
|
Fence |
|
Land Amenities
|
Park, Playground, Schools, Shopping |
|
Size Frontage
|
8.9 M |
|
Size Irregular
|
303.00 |
|
Size Total
|
303 M2|0-4,050 Sqft |
|
Size Total Text
|
303 M2|0-4,050 Sqft |
|
Zoning Description
|
R-g |
Rooms
| Level |
Type |
Length |
Width |
Dimensions |
|
Basement |
Other |
|
|
6.58 Ft x 3.08 Ft |
|
Basement |
Laundry Room |
|
|
3.17 Ft x 5.50 Ft |
|
Basement |
Furnace |
|
|
4.58 Ft x 12.67 Ft |
|
Basement |
Furnace |
|
|
4.00 Ft x 2.58 Ft |
|
Basement |
Bedroom |
|
|
8.25 Ft x 12.67 Ft |
|
Basement |
4pc Bathroom |
|
|
5.00 Ft x 8.33 Ft |
|
Basement |
Other |
|
|
24.00 Ft x 7.67 Ft |
|
Basement |
Other |
|
|
14.17 Ft x 5.75 Ft |
|
Basement |
Bedroom |
|
|
11.00 Ft x 7.92 Ft |
|
Basement |
Den |
|
|
9.92 Ft x 6.33 Ft |
|
Basement |
Pantry |
|
|
4.00 Ft x 4.83 Ft |
|
Main Level |
3pc Bathroom |
|
|
5.00 Ft x 8.50 Ft |
|
Main Level |
Other |
|
|
6.42 Ft x 3.75 Ft |
|
Main Level |
Bedroom |
|
|
9.42 Ft x 7.83 Ft |
|
Main Level |
Other |
|
|
10.25 Ft x 12.00 Ft |
|
Main Level |
Pantry |
|
|
2.75 Ft x 5.00 Ft |
|
Main Level |
Living Room |
|
|
14.00 Ft x 14.00 Ft |
|
Main Level |
Dining Room |
|
|
10.50 Ft x 10.92 Ft |
|
Upper Level |
Bedroom |
|
|
11.75 Ft x 12.83 Ft |
|
Upper Level |
Other |
|
|
3.67 Ft x 3.25 Ft |
|
Upper Level |
Bonus Room |
|
|
18.42 Ft x 13.17 Ft |
|
Upper Level |
Bedroom |
|
|
11.92 Ft x 9.33 Ft |
|
Upper Level |
4pc Bathroom |
|
|
4.92 Ft x 9.25 Ft |
|
Upper Level |
Laundry Room |
|
|
4.75 Ft x 9.00 Ft |
|
Upper Level |
Primary Bedroom |
|
|
14.08 Ft x 13.17 Ft |
|
Upper Level |
5pc Bathroom |
|
|
8.50 Ft x 9.33 Ft |
|
Upper Level |
Other |
|
|
5.17 Ft x 9.42 Ft |
https://www.realtor.ca/real-estate/27895898/657-corner-meadows-way-ne-calgary-cornerstone












