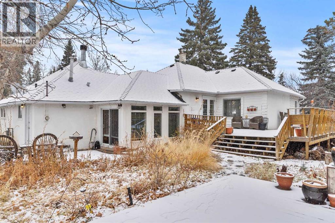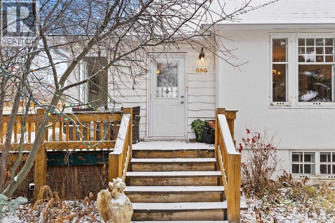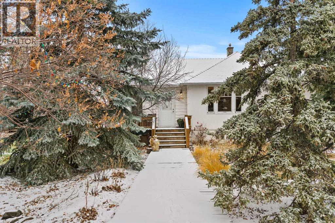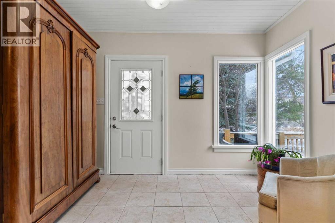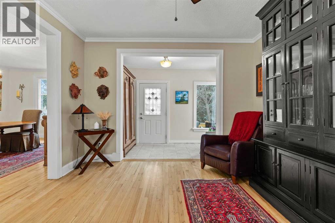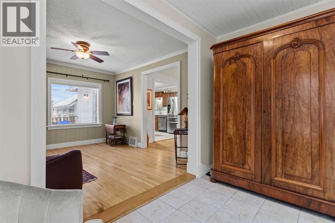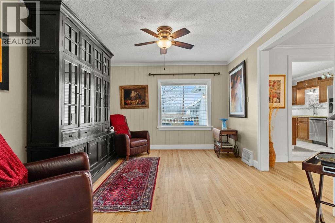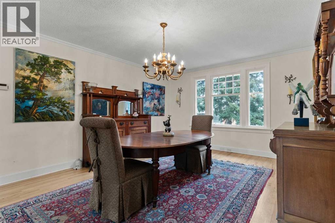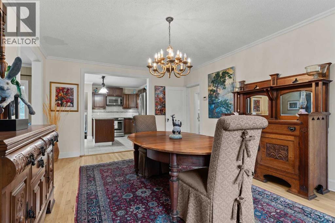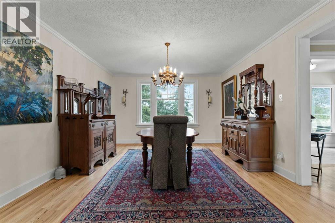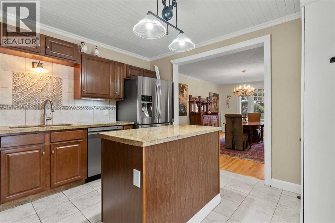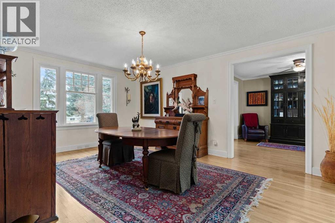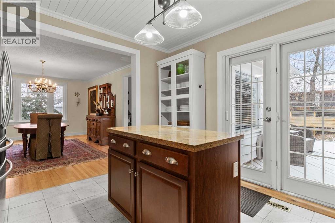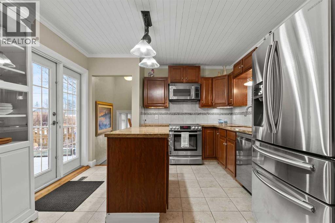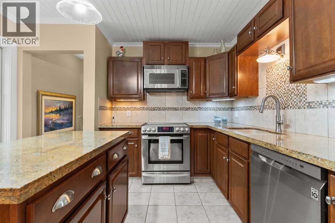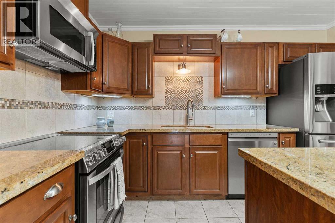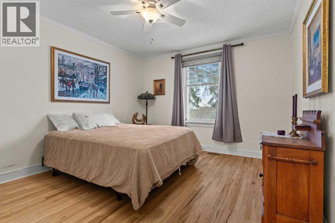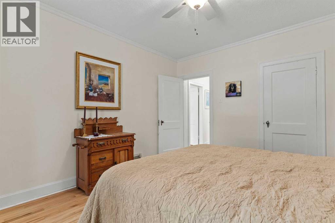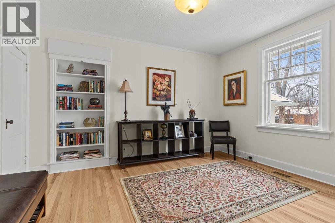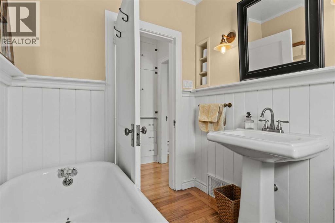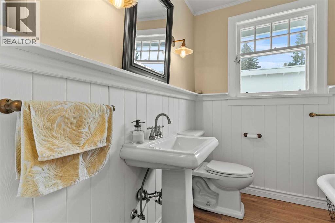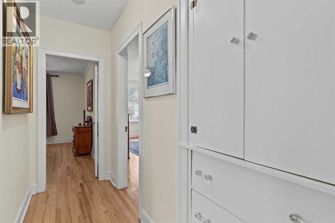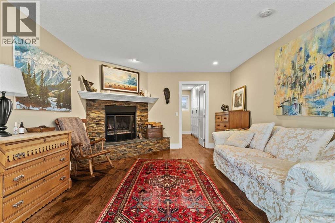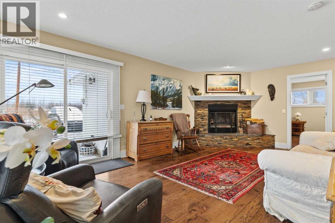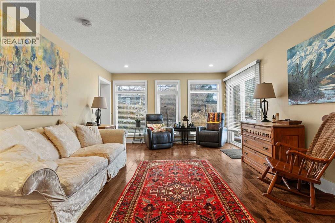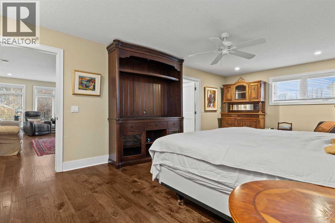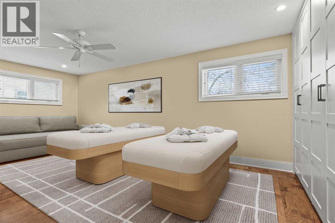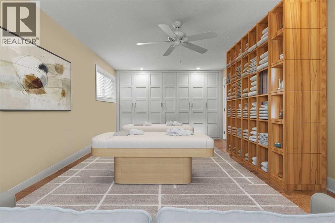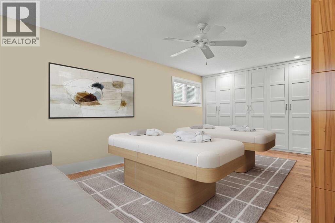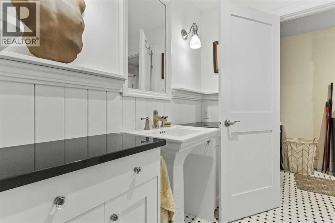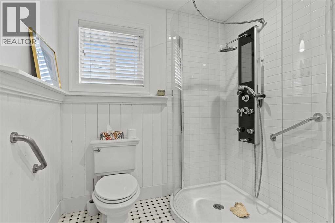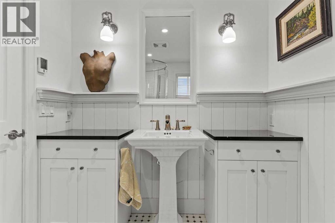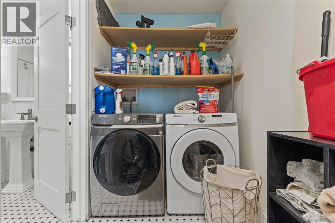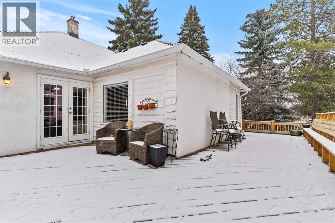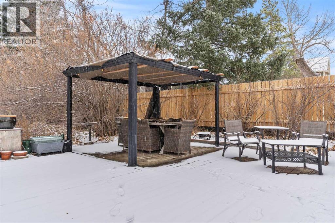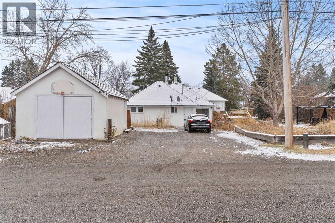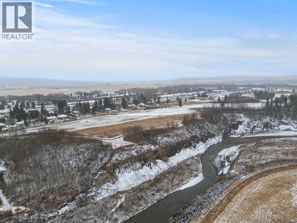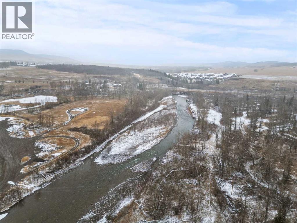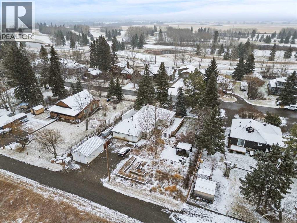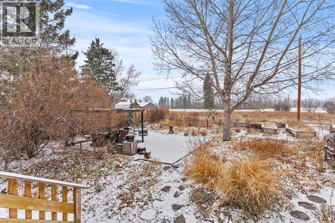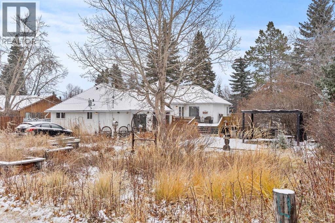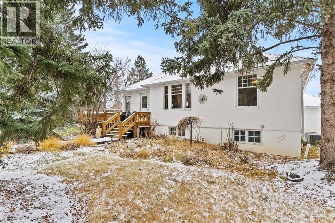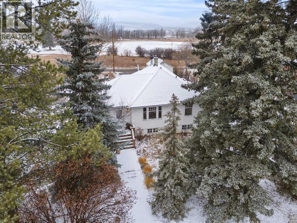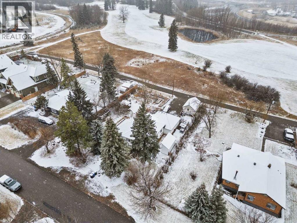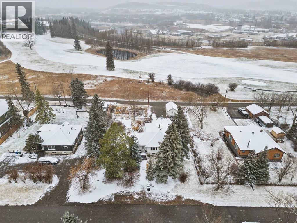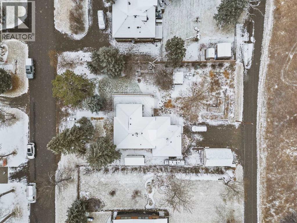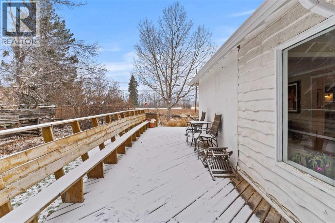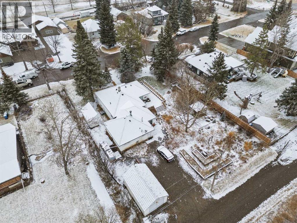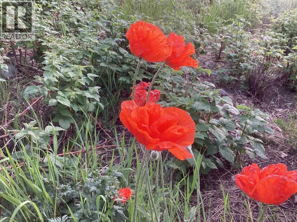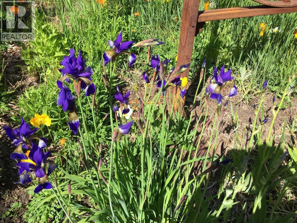4 Bedroom
3 Bathroom
1,816 ft2
Bungalow
Fireplace
None
Forced Air
Garden Area, Landscaped
$690,000
TIMELESS ELEGANCE is captured in this period home; circa 1930's BACKING ONTO THE 14TH HOLE OF THE TURNER VALLEY GOLF COURSE. A mature landscape envelops the property sidelines affording maximum privacy with an open view to the natural green space beyond. This country retreat offers endless possibilities; a charming year round residence, a get away vacation place within minutes of Calgary set in the great Canadian Rockies and or a perfect place to live and work with ample room to set up a studio or spa. Originally built when Turner Valley first struck oil, this landmark street depicts a transition from those exciting days to the present. Character details preserved from the beginning showcase custom trims and baseboards, wainscotting, window sashes and hardwood flooring delivering a well maintained home entrenched in history. A bright foyer leads to a spacious den as you enter; creating a private entrance. A family sized dining area is perfectly suited for large or intimate gatherings and is steps away from the updated kitchen which features wood cabinetry overlaid with granite and a stainless steel appliance package. French doors lead to a stunning back yard retreat. Two bedrooms are positioned down the hallway and share a 3 piece bath which boasts a deep soaker claw foot tub. Two steps down from the kitchen, a well designed addition captures the essence of a fantastic family room with a stone faced fireplace and sliding patio doors that lead directly to your outdoor oasis. Privately positioned toward the rear of the house is a grand primary retreat with a 3 pc ensuite bath. Main floor laundry completes this area. The lower level is partially developed with a 3 pc bath and some framing in place. A single detached garage and a shed are in place for your storage needs. The rear yard is a spray of color throughout the year with it's extensive perennial beds and gardens. This idyllic setting boasting a gorgeous period home is an opportunity you won't want to miss. Furnace and AC approx 2022, HWT approx 2019 and roof approx 10 years old. Quick possession is possible. (id:57810)
Property Details
|
MLS® Number
|
A2271365 |
|
Property Type
|
Single Family |
|
Amenities Near By
|
Golf Course |
|
Community Features
|
Golf Course Development |
|
Features
|
Back Lane, Wood Windows, No Neighbours Behind, No Smoking Home, Level |
|
Parking Space Total
|
5 |
|
Plan
|
7611163 |
|
Structure
|
Shed, Deck |
Building
|
Bathroom Total
|
3 |
|
Bedrooms Above Ground
|
3 |
|
Bedrooms Below Ground
|
1 |
|
Bedrooms Total
|
4 |
|
Appliances
|
Refrigerator, Dishwasher, Stove, Hood Fan, Washer & Dryer |
|
Architectural Style
|
Bungalow |
|
Basement Development
|
Partially Finished |
|
Basement Type
|
Full (partially Finished) |
|
Constructed Date
|
1930 |
|
Construction Material
|
Wood Frame |
|
Construction Style Attachment
|
Detached |
|
Cooling Type
|
None |
|
Exterior Finish
|
Stucco |
|
Fireplace Present
|
Yes |
|
Fireplace Total
|
1 |
|
Flooring Type
|
Hardwood, Tile |
|
Foundation Type
|
Poured Concrete |
|
Heating Type
|
Forced Air |
|
Stories Total
|
1 |
|
Size Interior
|
1,816 Ft2 |
|
Total Finished Area
|
1816.09 Sqft |
|
Type
|
House |
Parking
Land
|
Acreage
|
No |
|
Fence Type
|
Partially Fenced |
|
Land Amenities
|
Golf Course |
|
Landscape Features
|
Garden Area, Landscaped |
|
Size Depth
|
45.69 M |
|
Size Frontage
|
29.93 M |
|
Size Irregular
|
4489.49 |
|
Size Total
|
4489.49 Sqft|4,051 - 7,250 Sqft |
|
Size Total Text
|
4489.49 Sqft|4,051 - 7,250 Sqft |
|
Zoning Description
|
Rr-2 |
Rooms
| Level |
Type |
Length |
Width |
Dimensions |
|
Lower Level |
3pc Bathroom |
|
|
8.75 Ft x 6.42 Ft |
|
Lower Level |
Bedroom |
|
|
11.92 Ft x 11.25 Ft |
|
Main Level |
Primary Bedroom |
|
|
23.08 Ft x 12.33 Ft |
|
Main Level |
3pc Bathroom |
|
|
9.50 Ft x 6.67 Ft |
|
Main Level |
Den |
|
|
13.08 Ft x 11.50 Ft |
|
Main Level |
Laundry Room |
|
|
9.42 Ft x 4.92 Ft |
|
Main Level |
Kitchen |
|
|
12.17 Ft x 11.50 Ft |
|
Main Level |
Foyer |
|
|
11.42 Ft x 6.42 Ft |
|
Main Level |
Family Room |
|
|
20.25 Ft x 13.08 Ft |
|
Main Level |
Dining Room |
|
|
18.08 Ft x 13.00 Ft |
|
Main Level |
Bedroom |
|
|
13.00 Ft x 11.00 Ft |
|
Main Level |
Bedroom |
|
|
11.58 Ft x 13.00 Ft |
|
Main Level |
4pc Bathroom |
|
|
7.33 Ft x 6.25 Ft |
https://www.realtor.ca/real-estate/29119268/656-royalite-way-se-diamond-valley
